Kitchen with Shaker Cabinets and Mosaic Tiled Splashback Ideas and Designs
Refine by:
Budget
Sort by:Popular Today
121 - 140 of 18,835 photos
Item 1 of 3
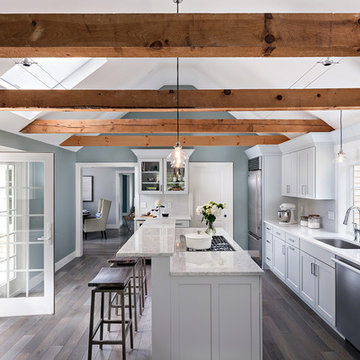
The layout of this colonial-style house lacked the open, coastal feel the homeowners wanted for their summer retreat. Siemasko + Verbridge worked with the homeowners to understand their goals and priorities: gourmet kitchen; open first floor with casual, connected lounging and entertaining spaces; an out-of-the-way area for laundry and a powder room; a home office; and overall, give the home a lighter and more “airy” feel. SV’s design team reprogrammed the first floor to successfully achieve these goals.
SV relocated the kitchen to what had been an underutilized family room and moved the dining room to the location of the existing kitchen. This shift allowed for better alignment with the existing living spaces and improved flow through the rooms. The existing powder room and laundry closet, which opened directly into the dining room, were moved and are now tucked in a lower traffic area that connects the garage entrance to the kitchen. A new entry closet and home office were incorporated into the front of the house to define a well-proportioned entry space with a view of the new kitchen.
By making use of the existing cathedral ceilings, adding windows in key locations, removing very few walls, and introducing a lighter color palette with contemporary materials, this summer cottage now exudes the light and airiness this home was meant to have.
© Dan Cutrona Photography
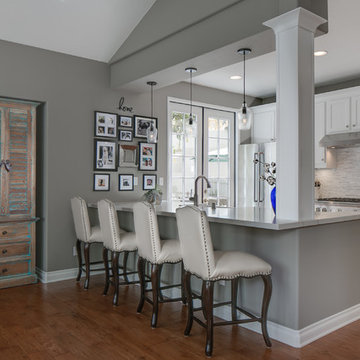
“We want to redo our cabinets…but my kitchen is so small!” We hear this a lot here at Reborn Cabinets. You might be surprised how many people put off refreshing their kitchen simply because homeowners can’t see beyond their own square footage. Not all of us can live in a big, sprawling ranch house, but that doesn’t mean that a small kitchen can’t be polished into a real gem! This project is a great example of how dramatic the difference can be when we rethink our space—even just a little! By removing hanging cabinets, this kitchen opened-up very nicely. The light from the preexisting French doors could flow wonderfully into the adjacent family room. The finishing touches were made by transforming a very small “breakfast nook” into a clean and useful storage space.
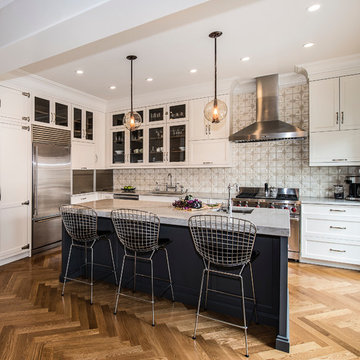
Kitchen remodeling. Space designed by Rebekah Zaveloff and project completed by New Concept 180
Medium sized classic l-shaped open plan kitchen in Chicago with a submerged sink, white cabinets, granite worktops, beige splashback, stainless steel appliances, an island, medium hardwood flooring, shaker cabinets and mosaic tiled splashback.
Medium sized classic l-shaped open plan kitchen in Chicago with a submerged sink, white cabinets, granite worktops, beige splashback, stainless steel appliances, an island, medium hardwood flooring, shaker cabinets and mosaic tiled splashback.
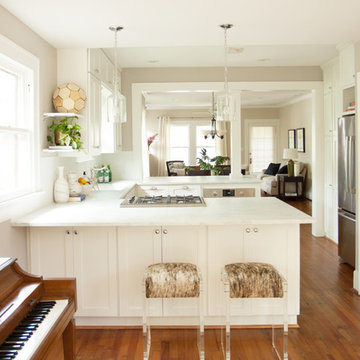
Patrick Cline
Small classic u-shaped open plan kitchen in Denver with a submerged sink, shaker cabinets, white cabinets, marble worktops, white splashback, mosaic tiled splashback, stainless steel appliances, medium hardwood flooring and no island.
Small classic u-shaped open plan kitchen in Denver with a submerged sink, shaker cabinets, white cabinets, marble worktops, white splashback, mosaic tiled splashback, stainless steel appliances, medium hardwood flooring and no island.
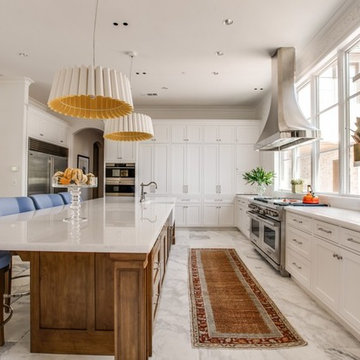
Inspiration for a large traditional galley kitchen in Dallas with a belfast sink, shaker cabinets, white cabinets, white splashback, mosaic tiled splashback, stainless steel appliances, marble flooring and an island.
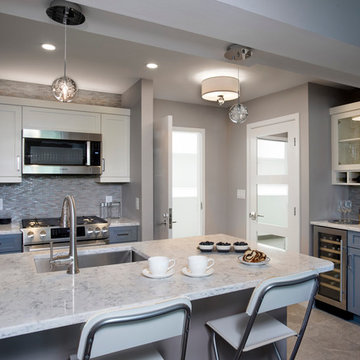
Open galley kitchen that is perfect for entertaining. Co-ordinating layered light fixtures all have crystal aspects. The stone/glass mosaic tile backsplash gives the space a little glitter above and below the cabinets. Porcelain tile floor is elegant and rugged. The custom, three panel closet door adds reflected light and the feeling of more space. Photos by Shelly Harrison
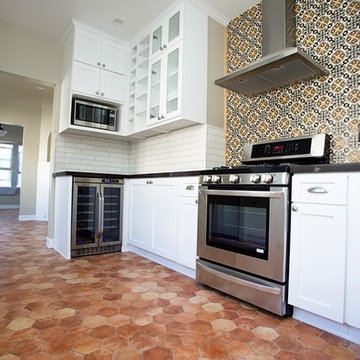
Design ideas for a medium sized modern galley open plan kitchen in Los Angeles with shaker cabinets, white cabinets, quartz worktops, multi-coloured splashback, mosaic tiled splashback, stainless steel appliances, terracotta flooring, multi-coloured floors, black worktops and no island.
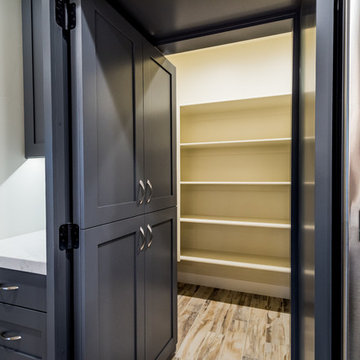
This was our 2016 Parade Home and our model home for our Cantera Cliffs Community. This unique home gets better and better as you pass through the private front patio courtyard and into a gorgeous entry. The study conveniently located off the entry can also be used as a fourth bedroom. A large walk-in closet is located inside the master bathroom with convenient access to the laundry room. The great room, dining and kitchen area is perfect for family gathering. This home is beautiful inside and out.
Jeremiah Barber
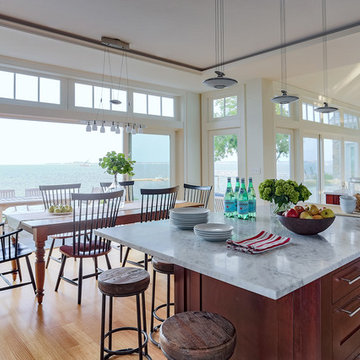
Inspiration for a large beach style l-shaped kitchen/diner in Boston with a submerged sink, shaker cabinets, dark wood cabinets, marble worktops, green splashback, mosaic tiled splashback, stainless steel appliances, light hardwood flooring, brown floors, an island and white worktops.
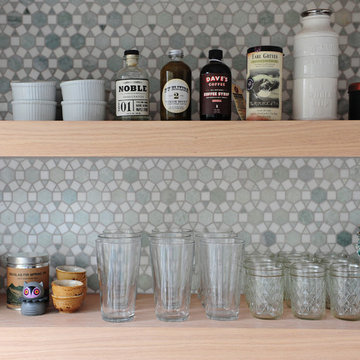
Gina Rogers
This is an example of a medium sized classic l-shaped open plan kitchen in Indianapolis with a belfast sink, shaker cabinets, white cabinets, engineered stone countertops, multi-coloured splashback, mosaic tiled splashback, stainless steel appliances, medium hardwood flooring and an island.
This is an example of a medium sized classic l-shaped open plan kitchen in Indianapolis with a belfast sink, shaker cabinets, white cabinets, engineered stone countertops, multi-coloured splashback, mosaic tiled splashback, stainless steel appliances, medium hardwood flooring and an island.

A spacious Tudor Revival in Lower Westchester was revamped with an open floor plan and large kitchen with breakfast area and counter seating. The leafy view on the range wall was preserved with a series of large leaded glass windows by LePage. Wire brushed quarter sawn oak cabinetry in custom stain lends the space warmth and old world character. Kitchen design and custom cabinetry by Studio Dearborn. Architect Ned Stoll, Stoll and Stoll. Pietra Cardosa limestone counters by Rye Marble and Stone. Appliances by Wolf and Subzero; range hood by Best. Cabinetry color: Benjamin Moore Brushed Aluminum. Hardware by Schaub & Company. Stools by Arteriors Home. Shell chairs with dowel base, Modernica. Photography Neil Landino.
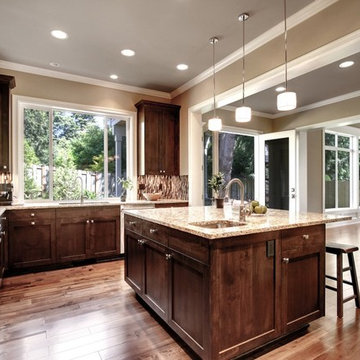
Large classic u-shaped open plan kitchen in Seattle with a submerged sink, shaker cabinets, medium wood cabinets, granite worktops, multi-coloured splashback, mosaic tiled splashback, stainless steel appliances, medium hardwood flooring and an island.
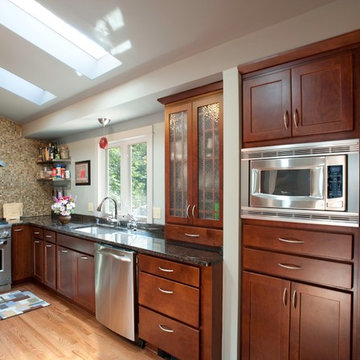
Design ideas for a small traditional galley enclosed kitchen in DC Metro with a submerged sink, shaker cabinets, medium wood cabinets, granite worktops, mosaic tiled splashback, stainless steel appliances, light hardwood flooring, beige splashback and no island.
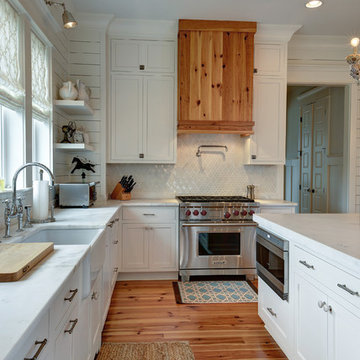
William
Classic l-shaped kitchen in Charleston with a belfast sink, shaker cabinets, white cabinets, white splashback, mosaic tiled splashback and integrated appliances.
Classic l-shaped kitchen in Charleston with a belfast sink, shaker cabinets, white cabinets, white splashback, mosaic tiled splashback and integrated appliances.
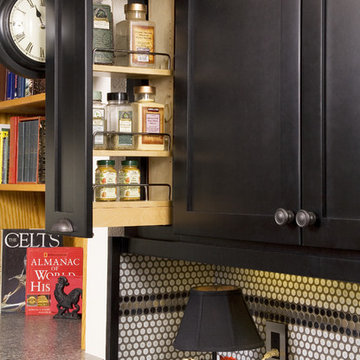
Pull out spice cabinet gives more room for other things to do in the kitchen http://www.houzz.com/pro/rogerturk/roger-turknorthlight-photography
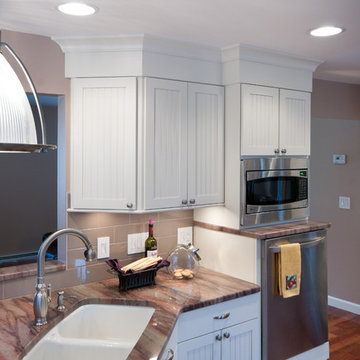
This project involved re-working the existing interior layout to give the home a new, open concept floor plan, breaking up the feeling of four separate rooms on the first floor. We met our clients’ needs through the following:
We built a designated area for their three kids to enjoy snacks and do their homework after school.
There are three regular cooks in the home, so an open space was created that was suitable for 2-3 chefs to work comfortably.
Because the clients love to look up new recipe and meal ideas, a separate desk area for their computer, with internet access, was created.
We incorporated clients’ love of the bead board look within the cabinetry.
We incorporated an accessible and aesthetically pleasing three shelf built-in space within the island to store cookbooks and other belongings.
Improved previous interior lighting by adding three hanging lights over the island, updating ceiling lighting and building French doors in the dining room space.
Made the kitchen open to the living room so family and guests can continuously interact.
Spice storage was a concern, so we built a four row pull-out spice rack near the stove.
New kitchen appliances were creatively incorporated that were not originally there.
A total of four interior walls were removed to create the open concept floor plan. We faced a constraint when we had to install a structural LVL beam since we removed a load bearing wall. We also met design challenges, such as adding pantry storage, natural lighting, spice storage, trash pull-outs and enough space to comfortably fit at least three chefs in the kitchen at a time, within the existing footprint of the house.
The clients had waited 11 years for a new kitchen and they didn’t want to hold back on what they really wanted. The clients finally received a creative and practical kitchen, while still staying within their budget.
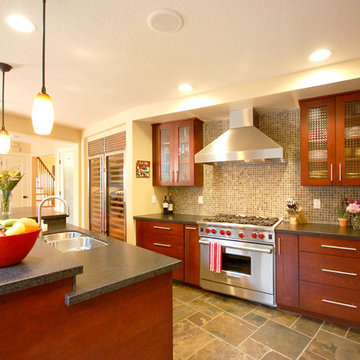
Medium sized contemporary l-shaped kitchen/diner in San Francisco with stainless steel appliances, a submerged sink, shaker cabinets, medium wood cabinets, granite worktops, brown splashback, mosaic tiled splashback, slate flooring and an island.
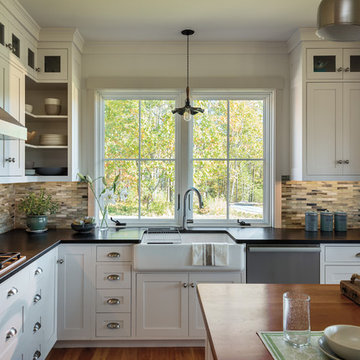
Traditional l-shaped kitchen in Minneapolis with a belfast sink, shaker cabinets, white cabinets, multi-coloured splashback, mosaic tiled splashback, stainless steel appliances and an island.
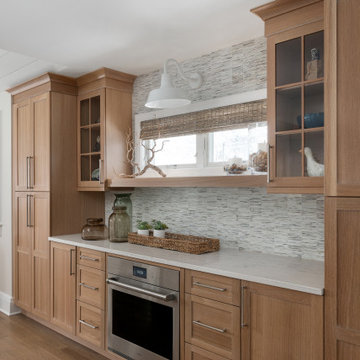
This Westfield, NJ kitchen renovation features Plain & Fancy custom cabinets in white and rift cut white oak. White quartz countertops and brushed satin nickel complete the look. The wood bar features open shelving and glass cabinets.
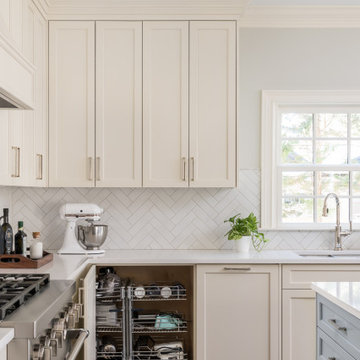
Photo of a large classic u-shaped kitchen/diner in Atlanta with a submerged sink, shaker cabinets, white cabinets, engineered stone countertops, white splashback, mosaic tiled splashback, stainless steel appliances, dark hardwood flooring, an island, brown floors and white worktops.
Kitchen with Shaker Cabinets and Mosaic Tiled Splashback Ideas and Designs
7