Kitchen with Shaker Cabinets and White Floors Ideas and Designs
Refine by:
Budget
Sort by:Popular Today
41 - 60 of 5,227 photos
Item 1 of 3
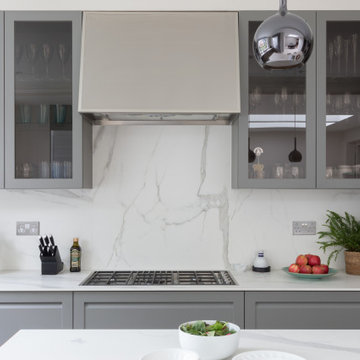
This is an example of a medium sized modern l-shaped kitchen in London with shaker cabinets, grey cabinets, quartz worktops, white splashback, marble splashback, black appliances, ceramic flooring, an island, white floors and white worktops.
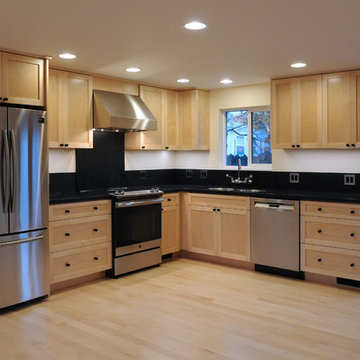
New maple shaker cabinets with emtek hardware. Corian countertops with thicker elements at the range and the sink. Wall mounted faucet. Maple flooring. Simpson fir doors.
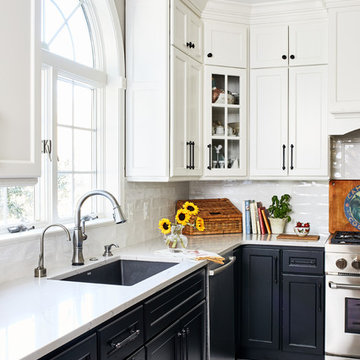
Stacy Zarin Goldberg
Inspiration for a medium sized rural l-shaped kitchen/diner in Chicago with a belfast sink, shaker cabinets, white cabinets, engineered stone countertops, white splashback, porcelain splashback, stainless steel appliances, porcelain flooring, an island, white floors and white worktops.
Inspiration for a medium sized rural l-shaped kitchen/diner in Chicago with a belfast sink, shaker cabinets, white cabinets, engineered stone countertops, white splashback, porcelain splashback, stainless steel appliances, porcelain flooring, an island, white floors and white worktops.
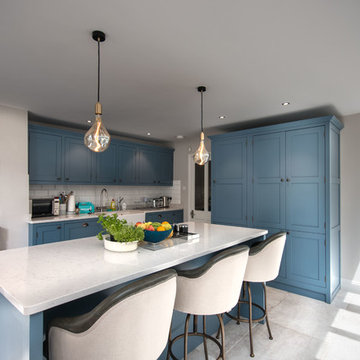
Philip Raymond Photography
Photo of a medium sized traditional l-shaped kitchen/diner in London with shaker cabinets, blue cabinets, white splashback, metro tiled splashback, black appliances, an island, white floors and white worktops.
Photo of a medium sized traditional l-shaped kitchen/diner in London with shaker cabinets, blue cabinets, white splashback, metro tiled splashback, black appliances, an island, white floors and white worktops.
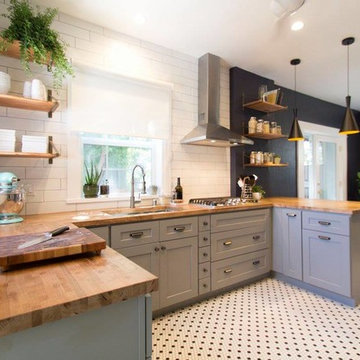
Our wonderful Baker clients were ready to remodel the kitchen in their c.1900 home shortly after moving in. They were looking to undo the 90s remodel that existed, and make the kitchen feel like it belonged in their historic home. We were able to design a balance that incorporated the vintage charm of their home and the modern pops that really give the kitchen its personality. We started by removing the mirrored wall that had separated their kitchen from the breakfast area. This allowed us the opportunity to open up their space dramatically and create a cohesive design that brings the two rooms together. To further our goal of making their kitchen appear more open we removed the wall cabinets along their exterior wall and replaced them with open shelves. We then incorporated a pantry cabinet into their refrigerator wall to balance out their storage needs. This new layout also provided us with the space to include a peninsula with counter seating so that guests can keep the cook company. We struck a fun balance of materials starting with the black & white hexagon tile on the floor to give us a pop of pattern. We then layered on simple grey shaker cabinets and used a butcher block counter top to add warmth to their kitchen. We kept the backsplash clean by utilizing an elongated white subway tile, and painted the walls a rich blue to add a touch of sophistication to the space.
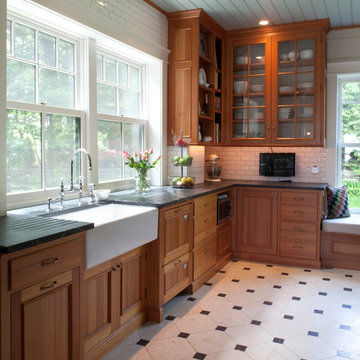
Rural kitchen in Portland Maine with a belfast sink, shaker cabinets, medium wood cabinets, soapstone worktops, white splashback, metro tiled splashback, an island and white floors.

Experience "Natural Harmony," a kitchen that celebrates the beauty of nature in an open and inviting space. This open concept design features a captivating wood island at its heart, radiating warmth and charm. Enhancing the aesthetic are open shelves, providing both practicality and an opportunity to display cherished kitchen essentials and décor. With a seamless blend of functionality and natural allure, this kitchen invites you to embrace a harmonious and welcoming culinary haven.
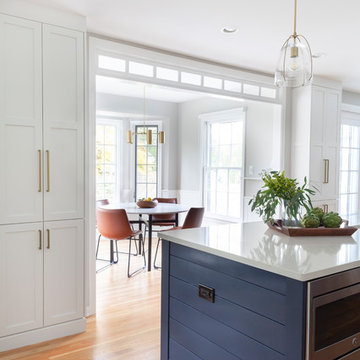
Free ebook, Creating the Ideal Kitchen. DOWNLOAD NOW
The new galley style configuration features a simple work triangle of a Kitchenaid refrigerator, Wolf range and Elkay sink. With plenty of the seating nearby, we opted to utilize the back of the island for storage. In addition, the two tall cabinets flanking the opening of the breakfast room feature additional pantry storage. An appliance garage to the left of the range features roll out shelves.
The tall cabinets and wall cabinets feature simple white shaker doors while the base cabinets and island are Benjamin Moore “Hale Navy”. Hanstone Campina quartz countertops, walnut accents and gold hardware and lighting make for a stylish and up-to-date feeling space.
The backsplash is a 5" Natural Stone hex. Faucet is a Litze by Brizo in Brilliant Luxe Gold. Hardware is It Pull from Atlas in Vintage Brass and Lighting was purchased by the owner from Schoolhouse Electric.
Designed by: Susan Klimala, CKBD
Photography by: LOMA Studios
For more information on kitchen and bath design ideas go to: www.kitchenstudio-ge.com

This Passover kitchen was designed as a secondary space for cooking. The design includes Moroccan-inspired motifs on the ceramic backsplash and ties seamlessly with the black iron light fixture. Since the kitchen is used one week to a month per year, and to keep the project budget-friendly, we opted for laminate countertops with a concrete look as an alternative to stone. The 33-inch drop-in stainless steel sink is thoughtfully located by the only window with a view of the lovely backyard. Because the space is small and closed in, LED undercabinet lighting was essential to making the surface space practical for basic tasks.
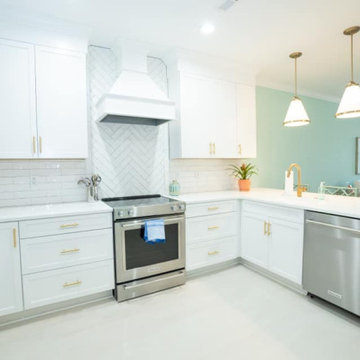
Photo of a medium sized beach style l-shaped open plan kitchen in Charleston with a single-bowl sink, shaker cabinets, white cabinets, engineered stone countertops, white splashback, ceramic splashback, stainless steel appliances, light hardwood flooring, a breakfast bar, white floors and white worktops.
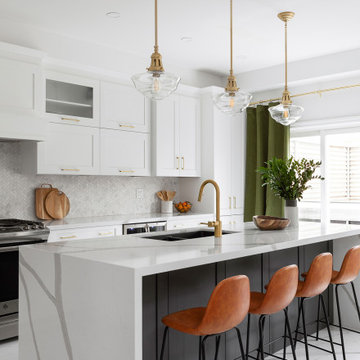
This is an example of a medium sized contemporary open plan kitchen in Toronto with a submerged sink, shaker cabinets, grey cabinets, engineered stone countertops, white splashback, marble splashback, stainless steel appliances, porcelain flooring, an island, white floors and white worktops.
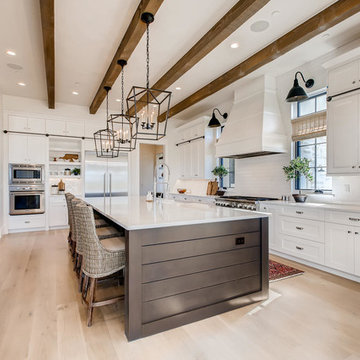
Kitchen and Island
Photo of a large farmhouse kitchen in Denver with a belfast sink, shaker cabinets, white cabinets, engineered stone countertops, white splashback, metro tiled splashback, stainless steel appliances, light hardwood flooring, an island, white floors and white worktops.
Photo of a large farmhouse kitchen in Denver with a belfast sink, shaker cabinets, white cabinets, engineered stone countertops, white splashback, metro tiled splashback, stainless steel appliances, light hardwood flooring, an island, white floors and white worktops.
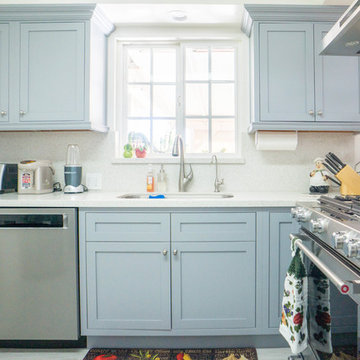
Medium sized traditional l-shaped enclosed kitchen in Other with a submerged sink, shaker cabinets, grey cabinets, engineered stone countertops, white splashback, stone slab splashback, stainless steel appliances, porcelain flooring, no island, white floors and white worktops.
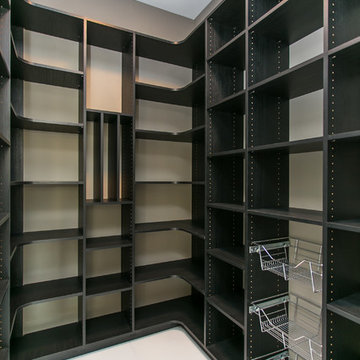
Karen Jackson Photography
Inspiration for a large contemporary l-shaped kitchen pantry in Seattle with a submerged sink, shaker cabinets, black cabinets, granite worktops, white splashback, stone tiled splashback, stainless steel appliances, an island and white floors.
Inspiration for a large contemporary l-shaped kitchen pantry in Seattle with a submerged sink, shaker cabinets, black cabinets, granite worktops, white splashback, stone tiled splashback, stainless steel appliances, an island and white floors.
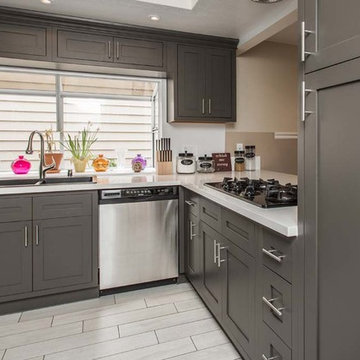
Traditional u-shaped kitchen/diner in San Francisco with shaker cabinets, grey cabinets, quartz worktops, a double-bowl sink, stainless steel appliances, porcelain flooring and white floors.

The client came to comma design in need of an upgrade to their existing kitchen to allow for more storage and cleaner look. They wanted to swap their laminate bench to a sleek stone bench tops that can provide a luxurious loo to their space. Comma design worked closely with the trades on site to achieve the results.
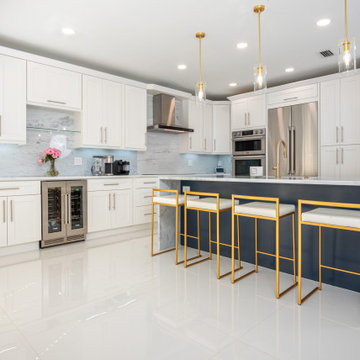
Photo of a large contemporary l-shaped kitchen/diner in Miami with a single-bowl sink, shaker cabinets, blue cabinets, quartz worktops, white splashback, marble splashback, stainless steel appliances, porcelain flooring, an island, white floors and white worktops.
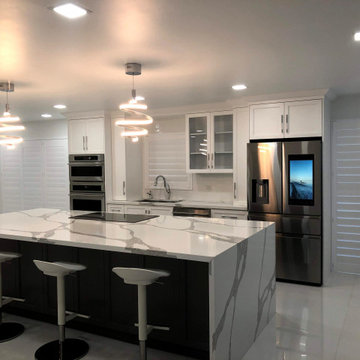
Inspiration for a traditional single-wall kitchen/diner in Miami with a submerged sink, shaker cabinets, white cabinets, engineered stone countertops, white splashback, mosaic tiled splashback, stainless steel appliances, porcelain flooring, an island and white floors.
Photo of a medium sized nautical l-shaped open plan kitchen in New York with a submerged sink, shaker cabinets, grey cabinets, granite worktops, grey splashback, glass tiled splashback, stainless steel appliances, light hardwood flooring, an island, white floors and grey worktops.
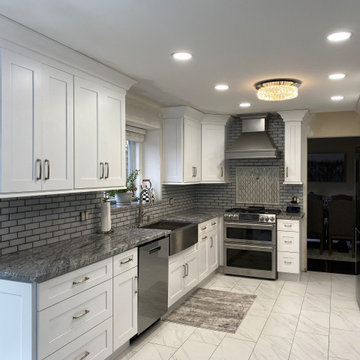
Photo of a medium sized contemporary u-shaped kitchen/diner in Detroit with a belfast sink, shaker cabinets, white cabinets, granite worktops, grey splashback, metro tiled splashback, marble flooring, no island, white floors and grey worktops.
Kitchen with Shaker Cabinets and White Floors Ideas and Designs
3