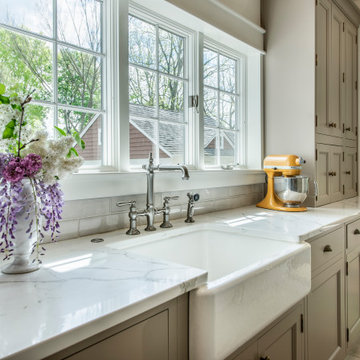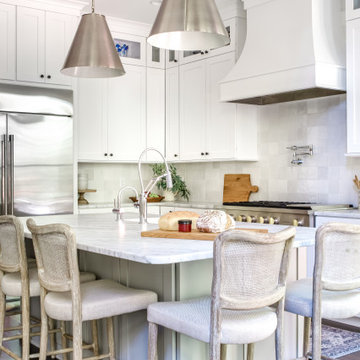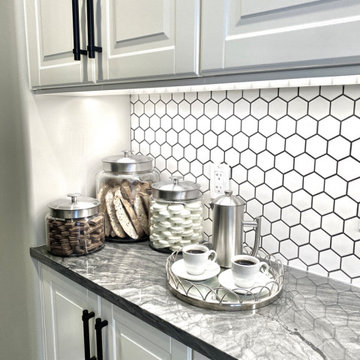Kitchen with Shaker Cabinets and White Splashback Ideas and Designs
Refine by:
Budget
Sort by:Popular Today
141 - 160 of 169,917 photos
Item 1 of 3

Beautiful Tudor home in historic Edgemere neighborhood in Oklahoma City. A portion of the original cabinets were restored and additional cabinets added. The result is a perfect kitchen for a historic home. This small space has everything a cook could want!

- Subway Tiles
- Stone Benchtop
- Shaker Cabinetry
- Black Handles
- U Shaped Kitchen
- Concealed Walk in Pantry
Design ideas for a medium sized contemporary u-shaped kitchen pantry in Sydney with a double-bowl sink, shaker cabinets, white cabinets, engineered stone countertops, white splashback, metro tiled splashback, black appliances, a breakfast bar, white floors and white worktops.
Design ideas for a medium sized contemporary u-shaped kitchen pantry in Sydney with a double-bowl sink, shaker cabinets, white cabinets, engineered stone countertops, white splashback, metro tiled splashback, black appliances, a breakfast bar, white floors and white worktops.

This is one of our favorite kitchen projects! We started by deleting two walls and a closet, followed by framing in the new eight foot window and walk-in pantry. We stretched the existing kitchen across the entire room, and built a huge nine foot island with a gas range and custom hood. New cabinets, appliances, elm flooring, custom woodwork, all finished off with a beautiful rustic white brick.

The homeowner's wide range of tastes coalesces in this lovely kitchen and mudroom. Vintage, modern, English, and mid-century styles form one eclectic and alluring space. Rift-sawn white oak cabinets in warm almond, textured white subway tile, white island top, and a custom white range hood lend lots of brightness while black perimeter countertops and a Laurel Woods deep green finish on the island and beverage bar balance the palette with a unique twist on farmhouse style.

Kitchen renovation replacing the sloped floor 1970's kitchen addition into a designer showcase kitchen matching the aesthetics of this regal vintage Victorian home. Thoughtful design including a baker's hutch, glamourous bar, integrated cat door to basement litter box, Italian range, stunning Lincoln marble, and tumbled marble floor.

Stunning kitchen as part of a new construction project. This kitchen features two tone kitchen cabinets, a pantry wall, 10 ft island and a coffee station.

The functionality of this spacious kitchen is a far cry from its humble beginnings as a lackluster 9 x 12 foot stretch. The exterior wall was blown out to allow for a 10 ft addition. The daring slab of Calacatta Vagli marble with intrepid British racing green veining was the inspiration for the expansion. Spanish Revival pendants reclaimed from a local restaurant, long forgotten, are a pinnacle feature over the island. Reclaimed wood drawers, juxtaposed with custom glass cupboards add gobs of storage. Cabinets are painted the same luxe green hue and the warmth of butcher block counters create a hard working bar area begging for character-worn use. The perimeter of the kitchen features soapstone counters and that nicely balance the whisper of mushroom-colored custom cabinets. Hand-made 4x4 zellige tiles, hung in a running bond pattern, pay sweet homage to the 1950’s era of the home. A large window flanked by antique brass sconces adds bonus natural light over the sink. Textural, centuries-old barn wood surrounding the range hood adds a cozy surprise element. Matte white appliances with brushed bronze and copper hardware tie in the mixed metals throughout the kitchen helping meld the overall dramatic design.

island, white marble countertop, white kitchen, subway tiles, wood floating shelves, shaker cabinets, stainless steel refrigerator, light hardwood floor, black counter top ,butcher block countertop, brass lightning

Simply Kennebec Cabinets in Benjamin Moore "Tarrytown Green" with a satin finish/
Design ideas for a medium sized classic l-shaped kitchen in Portland Maine with a single-bowl sink, green cabinets, soapstone worktops, white splashback, metro tiled splashback, stainless steel appliances, an island, shaker cabinets, medium hardwood flooring, brown floors and black worktops.
Design ideas for a medium sized classic l-shaped kitchen in Portland Maine with a single-bowl sink, green cabinets, soapstone worktops, white splashback, metro tiled splashback, stainless steel appliances, an island, shaker cabinets, medium hardwood flooring, brown floors and black worktops.

Photo of a medium sized farmhouse enclosed kitchen in Philadelphia with a belfast sink, shaker cabinets, engineered stone countertops, white splashback, metro tiled splashback, stainless steel appliances and white worktops.

Light and bright kitchen renovation filled with texture
Inspiration for a large beach style l-shaped kitchen/diner in Charlotte with a submerged sink, shaker cabinets, white cabinets, marble worktops, white splashback, ceramic splashback, stainless steel appliances, dark hardwood flooring, an island, brown floors and white worktops.
Inspiration for a large beach style l-shaped kitchen/diner in Charlotte with a submerged sink, shaker cabinets, white cabinets, marble worktops, white splashback, ceramic splashback, stainless steel appliances, dark hardwood flooring, an island, brown floors and white worktops.

Large farmhouse l-shaped open plan kitchen in Nashville with a belfast sink, shaker cabinets, grey cabinets, quartz worktops, white splashback, marble splashback, stainless steel appliances, medium hardwood flooring, an island, brown floors and grey worktops.

This small 1910 bungalow was long overdue for an update. The goal was to lighten everything up without sacrificing the original architecture. Iridescent subway tile, lighted reeded glass, and white cabinets help to bring sparkle to a space with little natural light. I designed the custom made cabinets with inset doors and curvy shaped toe kicks as a nod to the arts and crafts period. It's all topped off with black hardware, countertops and lighting to create contrast and drama. The result is an up-to-date space ready for entertaining!

Butler's Pantry
This is an example of a classic kitchen in Calgary with shaker cabinets, white cabinets, quartz worktops, white splashback, mosaic tiled splashback and grey worktops.
This is an example of a classic kitchen in Calgary with shaker cabinets, white cabinets, quartz worktops, white splashback, mosaic tiled splashback and grey worktops.

Large airy open plan kitchen, flooded with natural light opening onto the garden. Hand made timber units, with feature copper lights, antique timber floor and window seat.

Inspiration for a large modern u-shaped open plan kitchen in Dallas with a belfast sink, shaker cabinets, black cabinets, engineered stone countertops, white splashback, engineered quartz splashback, integrated appliances, light hardwood flooring, an island, white worktops and exposed beams.

Medium sized eclectic single-wall kitchen/diner in Philadelphia with a submerged sink, shaker cabinets, blue cabinets, granite worktops, white splashback, ceramic splashback, stainless steel appliances, light hardwood flooring, an island, orange floors and grey worktops.

We removed the wall separating the dining room and the kitchen to expand the feeling and flow of the new kitchen.
Design ideas for a medium sized classic u-shaped kitchen in San Francisco with a belfast sink, shaker cabinets, medium wood cabinets, engineered stone countertops, white splashback, terracotta splashback, stainless steel appliances, medium hardwood flooring, no island, brown floors and white worktops.
Design ideas for a medium sized classic u-shaped kitchen in San Francisco with a belfast sink, shaker cabinets, medium wood cabinets, engineered stone countertops, white splashback, terracotta splashback, stainless steel appliances, medium hardwood flooring, no island, brown floors and white worktops.

A balance of warm woods, tones of black, and crisp whites create the perfect blend. The perimeter cabinets are maple with a space stain while the island is painted Sherwin Williams Iron Ore. The island is topped with Cambria Ironsbridge quartz while the perimeters are Silestone Mythology in Miami White17. Matte black appliances and hardware finish the look. The design lends itself to a transitional look that'll be beautiful and timeless.

Large eclectic kitchen/diner in Los Angeles with a belfast sink, shaker cabinets, engineered stone countertops, white splashback, coloured appliances, ceramic flooring, green floors, white worktops and a wallpapered ceiling.
Kitchen with Shaker Cabinets and White Splashback Ideas and Designs
8