Kitchen with Shaker Cabinets and Window Splashback Ideas and Designs
Sort by:Popular Today
161 - 180 of 586 photos
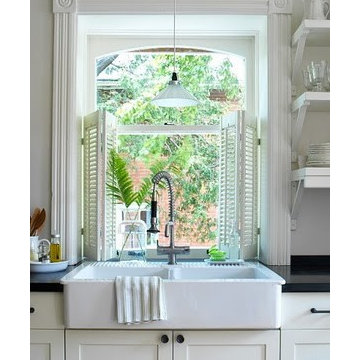
http://timberbarn.blogspot.com/2012/01/kitchen-update-new-cabinet-doors.html
IKEA Cabinets with Scherr's Shaker Doors
http://www.scherrs.com/contents/en-us/d35_Style__400_Doors.html
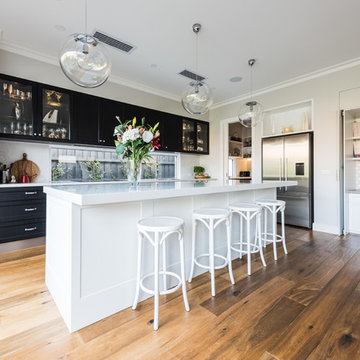
mayphotography
Inspiration for a classic kitchen in Melbourne with shaker cabinets, black cabinets, window splashback, stainless steel appliances, medium hardwood flooring, an island, brown floors and white worktops.
Inspiration for a classic kitchen in Melbourne with shaker cabinets, black cabinets, window splashback, stainless steel appliances, medium hardwood flooring, an island, brown floors and white worktops.
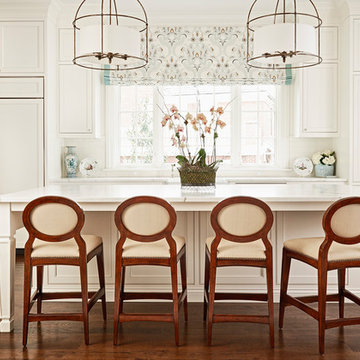
This is an example of a classic kitchen in Other with shaker cabinets, white cabinets, window splashback, integrated appliances, dark hardwood flooring, an island, brown floors and white worktops.
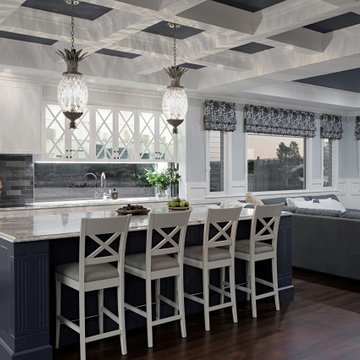
This kitchen pays homage to a British Colonial style of architecture combining formal design elements of the Victorian era with fresh tropical details inspired by the West Indies such as pineapples and exotic textiles.
Every detail was meticulously planned, from the coffered ceilings to the custom made ‘cross’ overhead doors which are glazed and backlit.
The classic blue joinery is in line with the Pantone Color Institute, Color of the Year for 2020 and brings a sense of tranquillity and calm to the space. The White Fantasy marble bench tops add an air of elegance and grace with the lambs tongue edge detail and timeless grey on white tones.
Complete with a butler’s pantry featuring full height glass doors, this kitchen is truly luxurious.
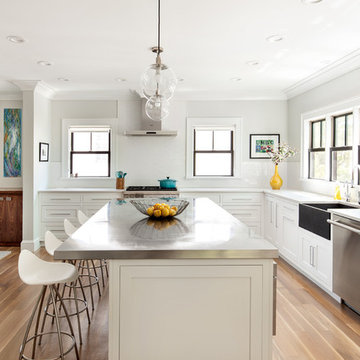
Regan Wood Photography
This is an example of a traditional l-shaped open plan kitchen in New York with a belfast sink, shaker cabinets, white cabinets, window splashback, stainless steel appliances, light hardwood flooring, an island, beige floors and stainless steel worktops.
This is an example of a traditional l-shaped open plan kitchen in New York with a belfast sink, shaker cabinets, white cabinets, window splashback, stainless steel appliances, light hardwood flooring, an island, beige floors and stainless steel worktops.
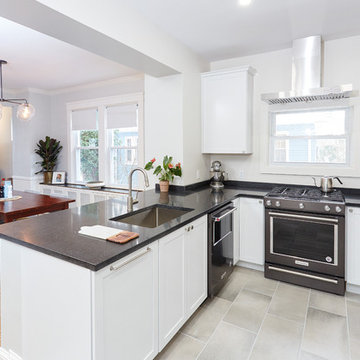
Single Family home in the Mt Washington neighborhood of Baltimore. From dated, dark and closed to open, bright and beautiful. A structural steel I beam was installed over square steel columns on an 18" thick fieldstone foundation wall to bring this kitchen into the 21st century. Kudos to Home Tailor Baltimore, the general contractor on this project! Photos by Mark Moyer Photography.
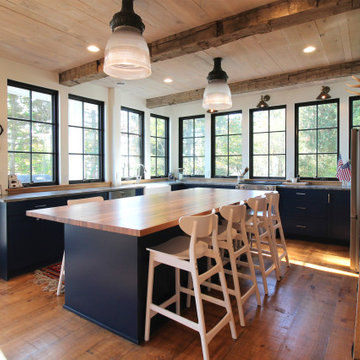
Design ideas for a medium sized coastal u-shaped open plan kitchen with a submerged sink, shaker cabinets, blue cabinets, wood worktops, brown splashback, window splashback, stainless steel appliances, medium hardwood flooring, an island, brown floors and brown worktops.
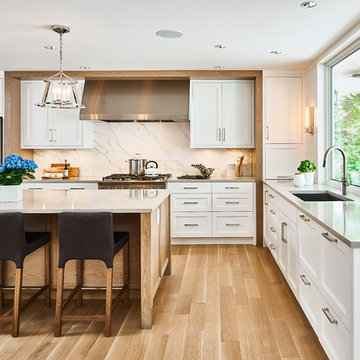
Photo of a traditional l-shaped kitchen in Vancouver with a submerged sink, shaker cabinets, white cabinets, window splashback, stainless steel appliances, light hardwood flooring, an island and grey worktops.
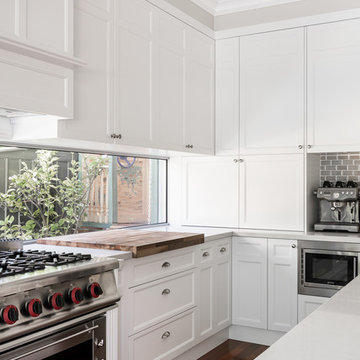
Custom designed kitchen layout and cabinetry to suit the family's lifestyle; with two young children and a passion for entertaining. An existing internal wall dividing the kitchen/ dining area was removed to increase the size of the kitchen, creating a practical and functional chef's kitchen and living space for the whole family. The new kitchen creates a feel of open plan living and connection with the outdoor areas and the addition of a full length window above the bench top maximises the natural light entering the house.
Designer: Hubble Design
Photographer: Dion Robeson
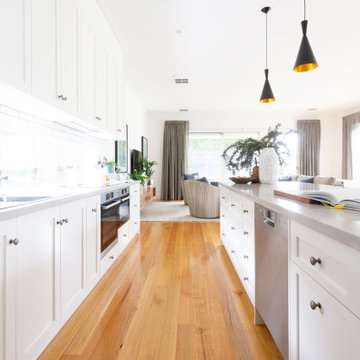
Design ideas for a large traditional galley kitchen in Melbourne with a submerged sink, shaker cabinets, white cabinets, window splashback, stainless steel appliances, multiple islands, brown floors and grey worktops.
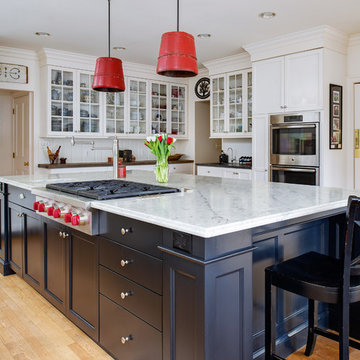
Glenda Cherry Photography
This is an example of a large traditional u-shaped kitchen/diner in DC Metro with a submerged sink, shaker cabinets, white cabinets, soapstone worktops, white splashback, window splashback, stainless steel appliances, medium hardwood flooring, an island, brown floors and black worktops.
This is an example of a large traditional u-shaped kitchen/diner in DC Metro with a submerged sink, shaker cabinets, white cabinets, soapstone worktops, white splashback, window splashback, stainless steel appliances, medium hardwood flooring, an island, brown floors and black worktops.
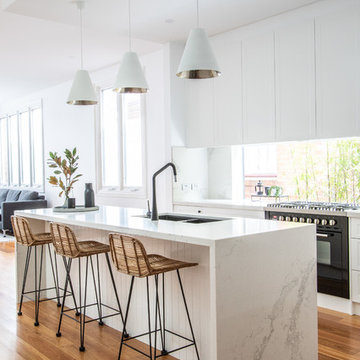
Off the Richter Creative
This is an example of a contemporary kitchen/diner in Sydney with a double-bowl sink, shaker cabinets, white cabinets, engineered stone countertops, window splashback, black appliances, light hardwood flooring, multiple islands and multicoloured worktops.
This is an example of a contemporary kitchen/diner in Sydney with a double-bowl sink, shaker cabinets, white cabinets, engineered stone countertops, window splashback, black appliances, light hardwood flooring, multiple islands and multicoloured worktops.
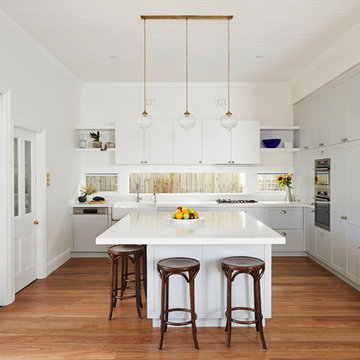
Medium sized traditional l-shaped open plan kitchen in Sydney with a belfast sink, shaker cabinets, grey cabinets, composite countertops, white splashback, window splashback, stainless steel appliances, an island and white worktops.
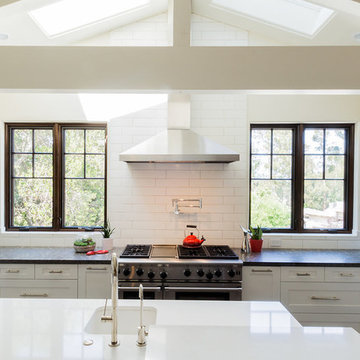
On a quiet cul-de-sac not too far from downtown San Luis Obispo lies the contemporary craftsman styled Clausen Residence. The challenges that accompanied this project were what, in the end, made it so interesting. The buildable area of the site is very small due to the fact that almost half of the property is occupied by a biological open space easement, established to protect the creek that runs behind the lot. In addition to this, the site is incredibly steep, which lent itself well to a stair stepped 3-story floor plan. Strict height restrictions set by the local jurisdiction governed the decision to bury the garage in the hill, and set the main living space on top of it, accompanied by the children’s bedrooms and game room further back on the site. The 3rd floor is occupied fully by the master suite, which looks down on the back yard below. Off of the great room is a vast deck, with built in barbecue, fire place and heaters, ideal for outdoor entertaining year round.
The house, adorned in lap siding and true craftsman details is flanked by gorgeous oak trees and the creek beyond.
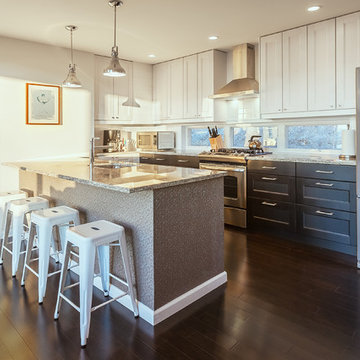
Photo of a medium sized classic l-shaped kitchen/diner in New York with a submerged sink, shaker cabinets, grey cabinets, granite worktops, window splashback, dark hardwood flooring, an island, brown floors, stainless steel appliances and multicoloured worktops.
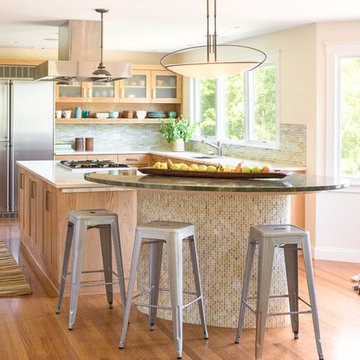
Jeff Roberts
Medium sized modern u-shaped enclosed kitchen in Portland Maine with a submerged sink, shaker cabinets, medium wood cabinets, stainless steel worktops, multi-coloured splashback, window splashback, stainless steel appliances, medium hardwood flooring, an island and brown floors.
Medium sized modern u-shaped enclosed kitchen in Portland Maine with a submerged sink, shaker cabinets, medium wood cabinets, stainless steel worktops, multi-coloured splashback, window splashback, stainless steel appliances, medium hardwood flooring, an island and brown floors.
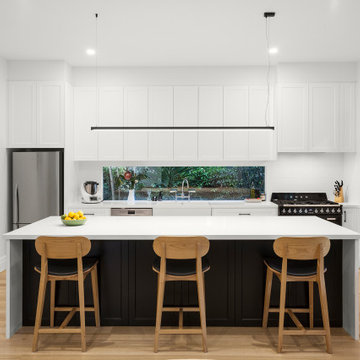
Medium sized contemporary single-wall open plan kitchen in Melbourne with a belfast sink, shaker cabinets, white cabinets, engineered stone countertops, white splashback, window splashback, black appliances, light hardwood flooring, an island, beige floors and white worktops.
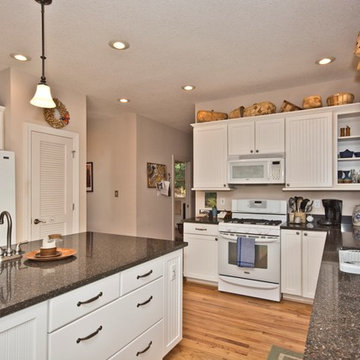
Medium sized traditional u-shaped kitchen/diner in Other with a submerged sink, shaker cabinets, white cabinets, granite worktops, window splashback, white appliances, light hardwood flooring, an island, brown floors, black worktops and black splashback.
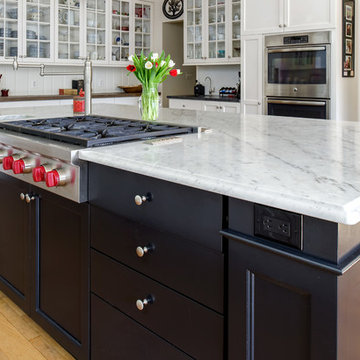
Glenda Cherry Photography
This is an example of a large traditional u-shaped kitchen/diner in DC Metro with a submerged sink, shaker cabinets, white cabinets, soapstone worktops, white splashback, window splashback, stainless steel appliances, medium hardwood flooring, an island, brown floors and black worktops.
This is an example of a large traditional u-shaped kitchen/diner in DC Metro with a submerged sink, shaker cabinets, white cabinets, soapstone worktops, white splashback, window splashback, stainless steel appliances, medium hardwood flooring, an island, brown floors and black worktops.
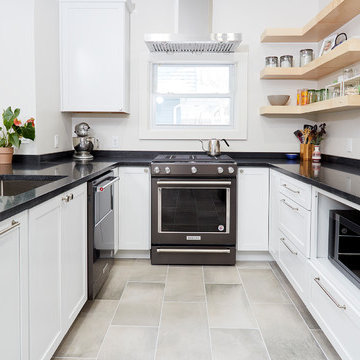
Single Family home in the Mt Washington neighborhood of Baltimore. From dated, dark and closed to open, bright and beautiful. A structural steel I beam was installed over square steel columns on an 18" thick fieldstone foundation wall to bring this kitchen into the 21st century. Kudos to Home Tailor Baltimore, the general contractor on this project! Photos by Mark Moyer Photography.
Kitchen with Shaker Cabinets and Window Splashback Ideas and Designs
9