Kitchen with Shaker Cabinets and Wood Worktops Ideas and Designs
Refine by:
Budget
Sort by:Popular Today
141 - 160 of 11,707 photos
Item 1 of 3

The walnut counter tops are the star in this farmhouse inspired kitchen. This hundred year old house deserved a kitchen that would be true to its history yet modern and beautiful. We went with country inspired features like the banquette, copper pendant, and apron sink. The cabinet hardware and faucet are a soft bronze finish. The cabinets a warm white and walls a lovely natural green. We added plenty of storage with the addition of the bar with cabinets and floating shelves. The banquette features storage along with custom cushions.

Design ideas for a small country l-shaped kitchen in Other with a belfast sink, shaker cabinets, green cabinets, wood worktops, beige splashback, ceramic splashback, white appliances, medium hardwood flooring, an island, brown floors and brown worktops.

Walls removed to enlarge kitchen and open into the family room . Windows from ceiling to countertop for more light. Coffered ceiling adds dimension. This modern white kitchen also features two islands and two large islands.

This 1910 West Highlands home was so compartmentalized that you couldn't help to notice you were constantly entering a new room every 8-10 feet. There was also a 500 SF addition put on the back of the home to accommodate a living room, 3/4 bath, laundry room and back foyer - 350 SF of that was for the living room. Needless to say, the house needed to be gutted and replanned.
Kitchen+Dining+Laundry-Like most of these early 1900's homes, the kitchen was not the heartbeat of the home like they are today. This kitchen was tucked away in the back and smaller than any other social rooms in the house. We knocked out the walls of the dining room to expand and created an open floor plan suitable for any type of gathering. As a nod to the history of the home, we used butcherblock for all the countertops and shelving which was accented by tones of brass, dusty blues and light-warm greys. This room had no storage before so creating ample storage and a variety of storage types was a critical ask for the client. One of my favorite details is the blue crown that draws from one end of the space to the other, accenting a ceiling that was otherwise forgotten.
Primary Bath-This did not exist prior to the remodel and the client wanted a more neutral space with strong visual details. We split the walls in half with a datum line that transitions from penny gap molding to the tile in the shower. To provide some more visual drama, we did a chevron tile arrangement on the floor, gridded the shower enclosure for some deep contrast an array of brass and quartz to elevate the finishes.
Powder Bath-This is always a fun place to let your vision get out of the box a bit. All the elements were familiar to the space but modernized and more playful. The floor has a wood look tile in a herringbone arrangement, a navy vanity, gold fixtures that are all servants to the star of the room - the blue and white deco wall tile behind the vanity.
Full Bath-This was a quirky little bathroom that you'd always keep the door closed when guests are over. Now we have brought the blue tones into the space and accented it with bronze fixtures and a playful southwestern floor tile.
Living Room & Office-This room was too big for its own good and now serves multiple purposes. We condensed the space to provide a living area for the whole family plus other guests and left enough room to explain the space with floor cushions. The office was a bonus to the project as it provided privacy to a room that otherwise had none before.

We designed this cosy grey family kitchen with reclaimed timber and elegant brass finishes, to work better with our clients’ style of living. We created this new space by knocking down an internal wall, to greatly improve the flow between the two rooms.
Our clients came to us with the vision of creating a better functioning kitchen with more storage for their growing family. We were challenged to design a more cost-effective space after the clients received some architectural plans which they thought were unnecessary. Storage and open space were at the forefront of this design.
Previously, this space was two rooms, separated by a wall. We knocked through to open up the kitchen and create a more communal family living area. Additionally, we knocked through into the area under the stairs to make room for an integrated fridge freezer.
The kitchen features reclaimed iroko timber throughout. The wood is reclaimed from old school lab benches, with the graffiti sanded away to reveal the beautiful grain underneath. It’s exciting when a kitchen has a story to tell. This unique timber unites the two zones, and is seen in the worktops, homework desk and shelving.
Our clients had two growing children and wanted a space for them to sit and do their homework. As a result of the lack of space in the previous room, we designed a homework bench to fit between two bespoke units. Due to lockdown, the clients children had spent most of the year in the dining room completing their school work. They lacked space and had limited storage for the children’s belongings. By creating a homework bench, we gave the family back their dining area, and the units on either side are valuable storage space. Additionally, the clients are now able to help their children with their work whilst cooking at the same time. This is a hugely important benefit of this multi-functional space.
The beautiful tiled splashback is the focal point of the kitchen. The combination of the teal and vibrant yellow into the muted colour palette brightens the room and ties together all of the brass accessories. Golden tones combined with the dark timber give the kitchen a cosy ambiance, creating a relaxing family space.
The end result is a beautiful new family kitchen-diner. The transformation made by knocking through has been enormous, with the reclaimed timber and elegant brass elements the stars of the kitchen. We hope that it will provide the family with a warm and homely space for many years to come.
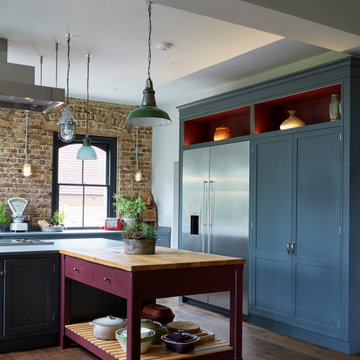
Pantry
Design ideas for an expansive eclectic kitchen in London with pink cabinets, wood worktops, shaker cabinets, stainless steel appliances and multiple islands.
Design ideas for an expansive eclectic kitchen in London with pink cabinets, wood worktops, shaker cabinets, stainless steel appliances and multiple islands.

Embracing an authentic Craftsman-styled kitchen was one of the primary objectives for these New Jersey clients. They envisioned bending traditional hand-craftsmanship and modern amenities into a chef inspired kitchen. The woodwork in adjacent rooms help to facilitate a vision for this space to create a free-flowing open concept for family and friends to enjoy.
This kitchen takes inspiration from nature and its color palette is dominated by neutral and earth tones. Traditionally characterized with strong deep colors, the simplistic cherry cabinetry allows for straight, clean lines throughout the space. A green subway tile backsplash and granite countertops help to tie in additional earth tones and allow for the natural wood to be prominently displayed.
The rugged character of the perimeter is seamlessly tied into the center island. Featuring chef inspired appliances, the island incorporates a cherry butchers block to provide additional prep space and seating for family and friends. The free-standing stainless-steel hood helps to transform this Craftsman-style kitchen into a 21st century treasure.

The kitchen has been cleverly designed to maximise the space. The tall fridge/freezer unit has been dropped to fit the ceiling height and the corner unit houses a pull-out larder cupboard. Oak worktops and live edge solid oak shelving add warmth. The Ercol dining chairs are vintage, with new cushions upholstered in Christopher Farr cloth.

Photo of a medium sized world-inspired galley open plan kitchen in London with a belfast sink, shaker cabinets, grey cabinets, wood worktops, white splashback, brick splashback, medium hardwood flooring, an island, brown floors and brown worktops.
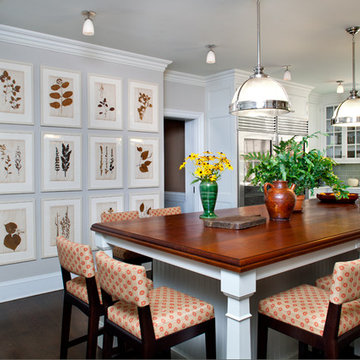
Gross & Daley
Design ideas for a large rural u-shaped kitchen/diner in New York with a belfast sink, shaker cabinets, white cabinets, wood worktops, grey splashback, metro tiled splashback, stainless steel appliances, dark hardwood flooring, an island, brown floors and brown worktops.
Design ideas for a large rural u-shaped kitchen/diner in New York with a belfast sink, shaker cabinets, white cabinets, wood worktops, grey splashback, metro tiled splashback, stainless steel appliances, dark hardwood flooring, an island, brown floors and brown worktops.
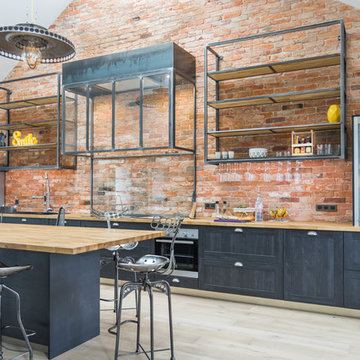
Design ideas for an urban single-wall kitchen in Nantes with shaker cabinets, grey cabinets, wood worktops, an island, beige floors and beige worktops.

John Gauld
Expansive traditional l-shaped kitchen in Cheshire with shaker cabinets, grey cabinets, wood worktops, black splashback, white appliances, an island, white floors and brown worktops.
Expansive traditional l-shaped kitchen in Cheshire with shaker cabinets, grey cabinets, wood worktops, black splashback, white appliances, an island, white floors and brown worktops.
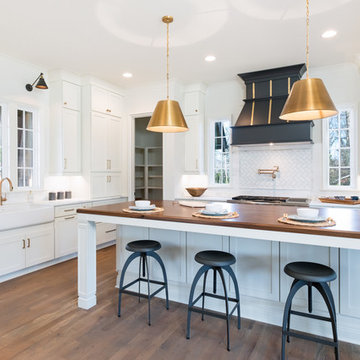
This is an example of a rural l-shaped enclosed kitchen in Charlotte with a belfast sink, shaker cabinets, white cabinets, wood worktops, white splashback, medium hardwood flooring, an island, brown floors and brown worktops.
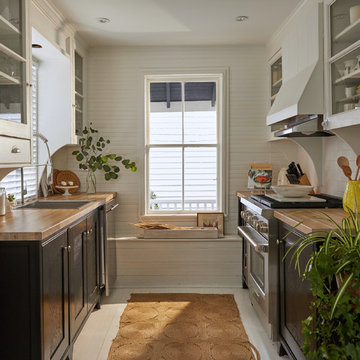
Compact galley Kitchen, glass front, Bead board and Shaker style
Photo of a small beach style galley kitchen in Providence with a built-in sink, shaker cabinets, white cabinets, wood worktops, white splashback, metro tiled splashback, stainless steel appliances, painted wood flooring and white floors.
Photo of a small beach style galley kitchen in Providence with a built-in sink, shaker cabinets, white cabinets, wood worktops, white splashback, metro tiled splashback, stainless steel appliances, painted wood flooring and white floors.
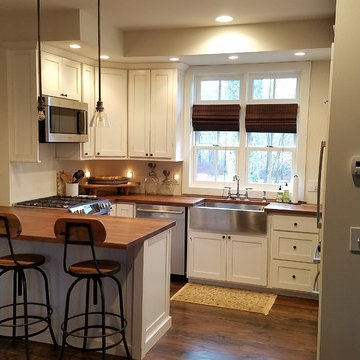
Small, yet very functional mountain home kitchen. Custom built shaker style cabinets with solid walnut butcher block countertops.
Inspiration for a small rural u-shaped kitchen pantry in Charlotte with a belfast sink, shaker cabinets, white cabinets, wood worktops, stainless steel appliances, medium hardwood flooring, a breakfast bar, brown floors and brown worktops.
Inspiration for a small rural u-shaped kitchen pantry in Charlotte with a belfast sink, shaker cabinets, white cabinets, wood worktops, stainless steel appliances, medium hardwood flooring, a breakfast bar, brown floors and brown worktops.
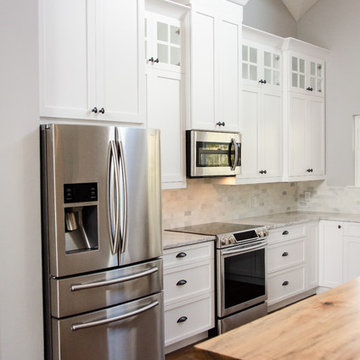
This is an example of a large rural kitchen in Jacksonville with shaker cabinets, white cabinets, wood worktops, beige splashback, travertine splashback, stainless steel appliances, medium hardwood flooring, an island and brown floors.
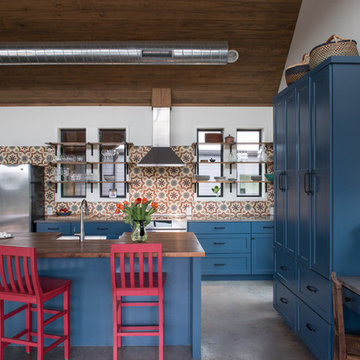
Architect - Erica Keast Heroy
Photo of a rural l-shaped open plan kitchen in Austin with a belfast sink, shaker cabinets, blue cabinets, wood worktops, multi-coloured splashback, stainless steel appliances, concrete flooring and an island.
Photo of a rural l-shaped open plan kitchen in Austin with a belfast sink, shaker cabinets, blue cabinets, wood worktops, multi-coloured splashback, stainless steel appliances, concrete flooring and an island.
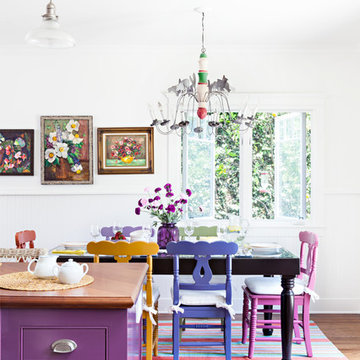
Bret Gum for Romantic Homes
Design ideas for a medium sized romantic l-shaped kitchen in Los Angeles with a belfast sink, shaker cabinets, white cabinets, wood worktops, white splashback, stainless steel appliances, medium hardwood flooring and an island.
Design ideas for a medium sized romantic l-shaped kitchen in Los Angeles with a belfast sink, shaker cabinets, white cabinets, wood worktops, white splashback, stainless steel appliances, medium hardwood flooring and an island.
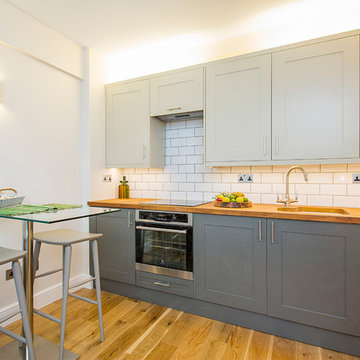
Nell Gwynn House
Photo of a medium sized contemporary single-wall kitchen/diner in London with a submerged sink, shaker cabinets, grey cabinets, wood worktops, white splashback, metro tiled splashback, stainless steel appliances, light hardwood flooring and no island.
Photo of a medium sized contemporary single-wall kitchen/diner in London with a submerged sink, shaker cabinets, grey cabinets, wood worktops, white splashback, metro tiled splashback, stainless steel appliances, light hardwood flooring and no island.
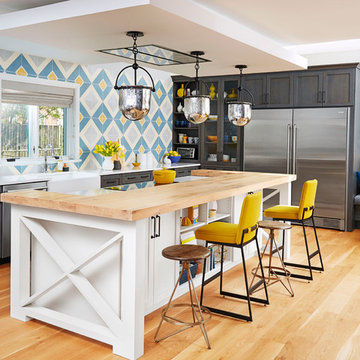
Inspiration for a large classic u-shaped open plan kitchen in Other with a belfast sink, shaker cabinets, grey cabinets, wood worktops, blue splashback, ceramic splashback, stainless steel appliances, an island and medium hardwood flooring.
Kitchen with Shaker Cabinets and Wood Worktops Ideas and Designs
8