Kitchen with Shaker Cabinets and Yellow Cabinets Ideas and Designs
Refine by:
Budget
Sort by:Popular Today
141 - 160 of 1,741 photos
Item 1 of 3
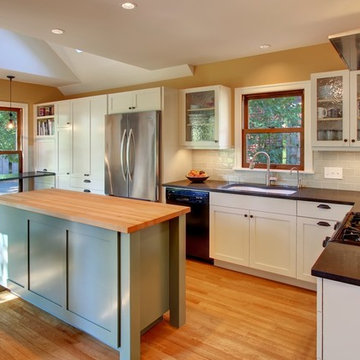
This Seattle remodel in the Ravenna neighborhood makes the most of its narrow, compact shape, with a vaulted ceiling filled with natural light, loads of indoor-outdoor connection, and ample workspace. Low-voc paints from Green Depot were utilized along with other sustainable products. The home perfectly embodies the family's nature-loving disposition.
Photos: Vista Estate Imaging
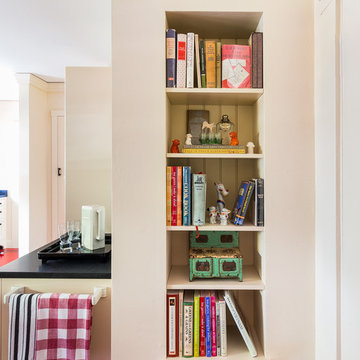
Kitchen in a 1926 bungalow done to my clients brief that it should look 'original' to the house.
The three stars of the kitchen are the immaculately restored 1928 high-oven WEDGWOOD stove, the SubZero refrigerator/freezer disguised to look like a vintage ice-box, complete with vintage hardware, and the kitchen island, designed to reference a farm-house table with a pie-save underneath, done in ebonized oak and painted bead-board.
The floor is lip-stick red Marmoleum with double inlaid black borders, the counters are honed black granite, and the cabinets, walls, and trim are painted a soft cream-color taken from a 1926 Dutch Boy paint deck.
All photographs are courtesy David Duncan Livingston. (Kitchen featured in the Fall 2018 issue of AMERICAN BUNGALOW.)
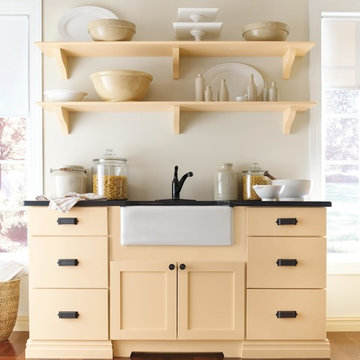
Open shelves turn your wall space into the perfect place to store unique or oversized bowls and serving trays.
Martha Stewart Living Maidstone PureStyle cabinetry in Fortune Cookie.
Martha Stewart Living hardware in Soft Iron.
All available exclusively at The Home Depot.
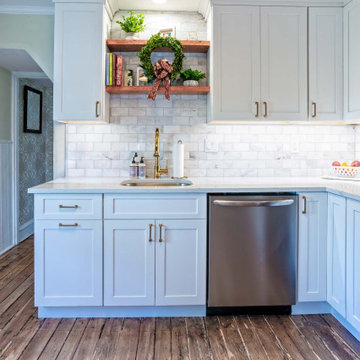
This tiny kitchen located on the Main Line is hidden within an orginal old farmhouse in Gladwyne, Pennsylvania. This gorgeous kitchen is not only charming, it also has very clean modern lines and elements. The clients selected the classic white, painted shaker cabinets from Fabuwood Cabinetry. The selection of all white materials, including a traditional white subway tile, white quartz countertops, and a simple white shaker door style gives this kitchen the sleek, modern style. The old laminate floor was removed to expose the beautiful, orginal hardwood floors that were refinsihed to bring out the more traditional, rustic farmhouse look. Although this kitchen is small, the white cabinets and finishes give the illusion that the space is much larger. This cozy kitchen is elegant, clean and stunning. The design kept the style of the kitchen true to the farmhouse style of the home while also adding a touch of modern to complete the design.
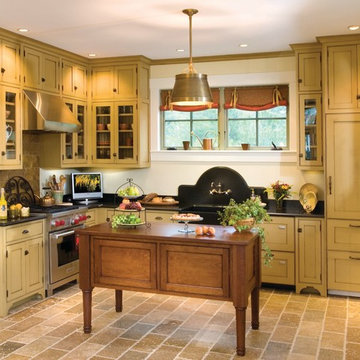
The Sales Center is located at the Gallery of Homes at The Pinehills in Plymouth, MA. Crisply detailed with wood shingles and clapboard siding, this home speaks to the New England vernacular. The roof was clad with a sustainable rubber product (recycled automobile tires!) to mimic the look of a slate roof. Copper gutters and downspouts add refinement to the material palate.
After the Sales Center was constructed, the "model home" was added to the adjacent property (also designed by SMOOK Architecture). Upon completion of the "model home," the Sales Center was converted into a two bedroom “in-law suite,” bringing the combined total area to approximately 5,000 SF. The two buildings are connected by a bridge.
Check out the adjacent property in our Houzz portfolio, "Model House."
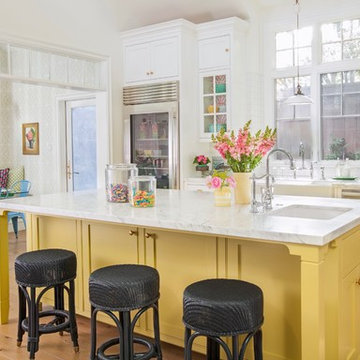
John Ellis for Country Living
Expansive rural galley kitchen in Los Angeles with a belfast sink, shaker cabinets, yellow cabinets, marble worktops, white splashback, ceramic splashback, stainless steel appliances, light hardwood flooring, an island and beige floors.
Expansive rural galley kitchen in Los Angeles with a belfast sink, shaker cabinets, yellow cabinets, marble worktops, white splashback, ceramic splashback, stainless steel appliances, light hardwood flooring, an island and beige floors.
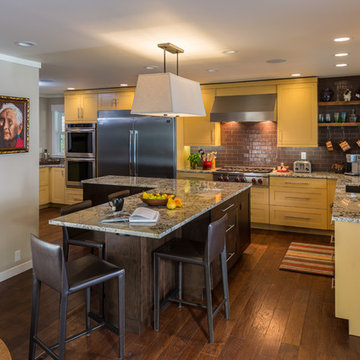
Interior Dimensions blended texture, pattern, and color to capture a feeling of home with these yellow cabinets and mid-century modern style.
By Doug Walker Photography
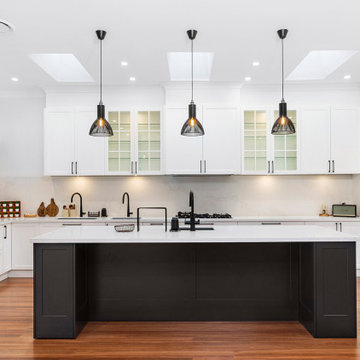
Design ideas for a large classic u-shaped kitchen/diner in Sydney with a submerged sink, shaker cabinets, yellow cabinets, engineered stone countertops, white splashback, engineered quartz splashback, stainless steel appliances, medium hardwood flooring, an island, brown floors and white worktops.
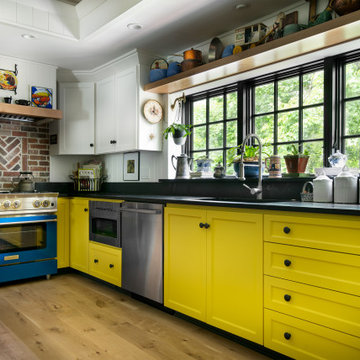
Medium sized traditional l-shaped open plan kitchen in Kansas City with a submerged sink, shaker cabinets, yellow cabinets, soapstone worktops, black splashback, wood splashback, coloured appliances, light hardwood flooring, no island, brown floors, black worktops and a drop ceiling.
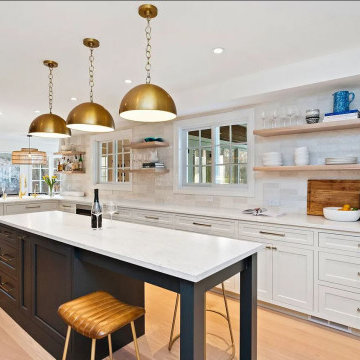
Large traditional u-shaped kitchen/diner in New York with a submerged sink, shaker cabinets, yellow cabinets, engineered stone countertops, white splashback, metro tiled splashback, integrated appliances, light hardwood flooring, an island, beige floors and white worktops.
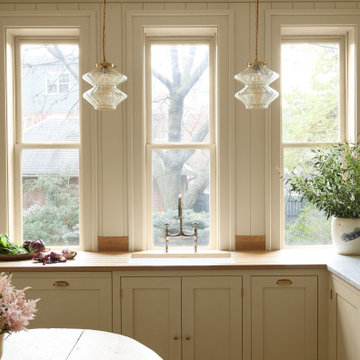
Farrow & Ball "Hay"
Carrara Marble counters, backsplash, and shelf
This is an example of a medium sized classic kitchen/diner in Columbus with shaker cabinets, yellow cabinets, marble worktops, grey splashback, marble splashback, white appliances, medium hardwood flooring, no island, brown floors and grey worktops.
This is an example of a medium sized classic kitchen/diner in Columbus with shaker cabinets, yellow cabinets, marble worktops, grey splashback, marble splashback, white appliances, medium hardwood flooring, no island, brown floors and grey worktops.
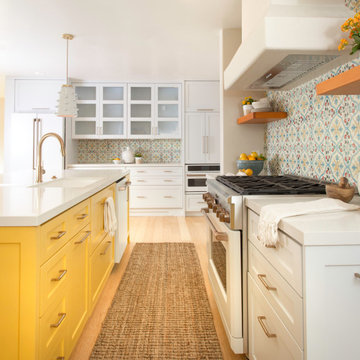
All custom made cabinetry that was color matched to the entire suite of GE Cafe matte white appliances paired with champagne bronze hardware that coordinates beautifully with the Delta faucet and cabinet / drawer hardware. The counter surfaces are Artic White quartz with custom hand painted clay tiles for the entire range wall with custom floating shelves and backsplash. We used my favorite farrow & ball Babouche 223 (yellow) paint for the island and Sherwin Williams 7036 Accessible Beige on the walls. Hanging over the island is a pair of glazed clay pots that I customized into light pendants. We also replaced the builder grade hollow core back door with a custom designed iron and glass security door. The barstools were a fabulous find on Craigslist that we became mixologists with a selection of transparent stains to come up with the perfect shade of teal and we installed brand new bamboo flooring!
This was such a fun project to do, even amidst Covid with all that the pandemic delayed, and a much needed burst of cheer as a daily result.
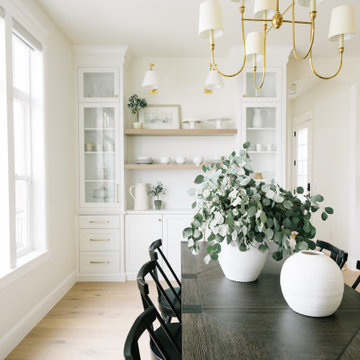
Inspiration for a traditional kitchen/diner in Salt Lake City with a belfast sink, shaker cabinets, yellow cabinets, quartz worktops, white splashback, integrated appliances, light hardwood flooring, multiple islands, beige floors and white worktops.
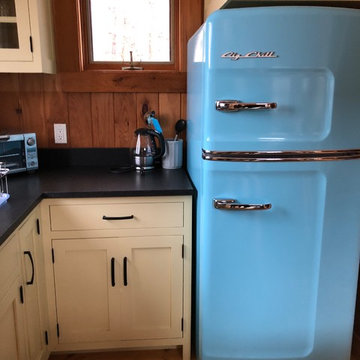
Inspiration for a classic kitchen in Portland Maine with a built-in sink, shaker cabinets, yellow cabinets, granite worktops, coloured appliances, light hardwood flooring, an island, beige floors and black worktops.
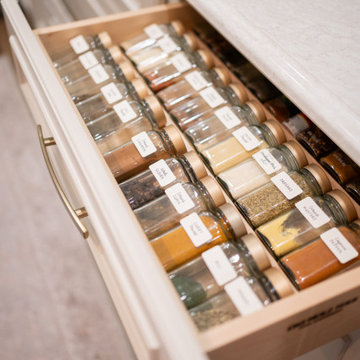
This beautiful, light-filled home radiates timeless elegance with a neutral palette and subtle blue accents. Thoughtful interior layouts optimize flow and visibility, prioritizing guest comfort for entertaining.
The kitchen seamlessly integrates with the open-concept living area, featuring a thoughtful layout that accommodates dining, entertaining, and abundant functional features.
---
Project by Wiles Design Group. Their Cedar Rapids-based design studio serves the entire Midwest, including Iowa City, Dubuque, Davenport, and Waterloo, as well as North Missouri and St. Louis.
For more about Wiles Design Group, see here: https://wilesdesigngroup.com/
To learn more about this project, see here: https://wilesdesigngroup.com/swisher-iowa-new-construction-home-design
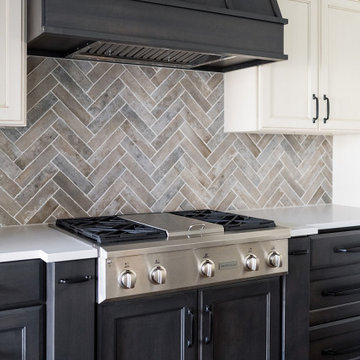
We removed walls to create a great room and put in a large wooden beam. We closed off one window to install a wall of cabinets, but the remaining windows still offer backyard views. Part of the formal dining room was converted into a reading nook, and the new kitchen area was defined by adding a rebuilt tray ceiling with X beams and a stunning island top. The dining area was reinforced with a buffet/coffee bar. The new spacious living room could support an XL sectional. The existing stained trim and doors were tied in with vinyl plank flooring and complemented with neutral shades of creams and charcoals to finish the look. We also sourced all the furniture and finishes.
Builder Partner – Parsetich Custom Homes
Photographer -- Sarah Shields
---
Project completed by Wendy Langston's Everything Home interior design firm, which serves Carmel, Zionsville, Fishers, Westfield, Noblesville, and Indianapolis.
For more about Everything Home, click here: https://everythinghomedesigns.com/
To learn more about this project, click here:
https://everythinghomedesigns.com/portfolio/you-want-warm-and-cozy/
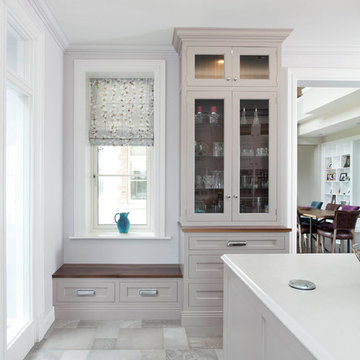
Taking inspiration from elements of both American and Belgian kitchen design, this custom crafted kitchen is a reflection of its owner’s personal taste. Rather than going for two contrasting colours, one sole shade has been selected in Helen Turkington Goat’s Beard to achieve a serene scheme, teamed with Calacatta marble work surfaces and splashback for a luxurious finish. Balancing form and function, practical storage solutions have been created to accommodate all kitchen essentials, with generous space dedicated to larder storage, integrated refrigeration and a concealed breakfast station in one tall run of beautifully crafted furniture.
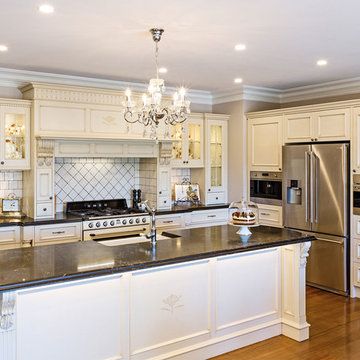
This french provincial kitchen has all the trimmings: farmhouse butler sink, large chimney breast, detailed capping, reeded pillasters, corbels, turned posts & decorative skirting all finished in a café latte patina paint finish. The kitchen is large in size and provides plenty of storage with 2 pantrys plus an appliance cabinet to keep everything in it’s place.
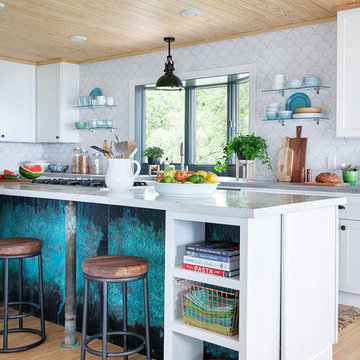
This Florida Gulf home is a project by DIY Network where they asked viewers to design a home and then they built it! Talk about giving a consumer what they want!
We were fortunate enough to have been picked to tile the kitchen--and our tile is everywhere! Using tile from countertop to ceiling is a great way to make a dramatic statement. But it's not the only dramatic statement--our monochromatic Moroccan Fish Scale tile provides a perfect, neutral backdrop to the bright pops of color throughout the kitchen. That gorgeous kitchen island is recycled copper from ships!
Overall, this is one kitchen we wouldn't mind having for ourselves.
Large Moroccan Fish Scale Tile - 130 White
Photos by: Christopher Shane
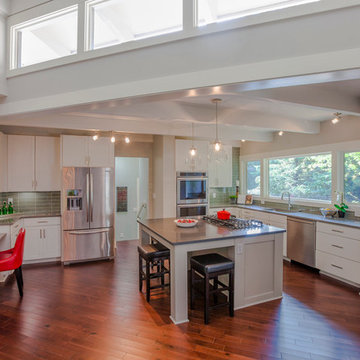
White Kitchen with gray custom island, built-in desk, and walk-in pantry.
Jonathan Thrasher
Design ideas for a retro u-shaped kitchen in Grand Rapids with a submerged sink, shaker cabinets, yellow cabinets, engineered stone countertops, grey splashback, glass tiled splashback, stainless steel appliances and dark hardwood flooring.
Design ideas for a retro u-shaped kitchen in Grand Rapids with a submerged sink, shaker cabinets, yellow cabinets, engineered stone countertops, grey splashback, glass tiled splashback, stainless steel appliances and dark hardwood flooring.
Kitchen with Shaker Cabinets and Yellow Cabinets Ideas and Designs
8