Kitchen with Shaker Cabinets and Yellow Floors Ideas and Designs
Refine by:
Budget
Sort by:Popular Today
1 - 20 of 1,354 photos
Item 1 of 3

A modern rustic black and white kitchen on Lake Superior in northern Minnesota. Complete with a French Le CornuFe cooking range & Sub-Zero refrigeration and wine storage units. The sink is made by Galley and the decorative hardware and faucet by Waterworks.
photo credit: Alyssa Lee

Sutton Signature from the Modin Rigid LVP Collection: Refined yet natural. A white wire-brush gives the natural wood tone a distinct depth, lending it to a variety of spaces.

Photo of a large contemporary single-wall open plan kitchen in Seattle with a double-bowl sink, shaker cabinets, grey cabinets, engineered stone countertops, white splashback, stainless steel appliances, light hardwood flooring, an island, yellow floors and white worktops.

Our clients are seasoned home renovators. Their Malibu oceanside property was the second project JRP had undertaken for them. After years of renting and the age of the home, it was becoming prevalent the waterfront beach house, needed a facelift. Our clients expressed their desire for a clean and contemporary aesthetic with the need for more functionality. After a thorough design process, a new spatial plan was essential to meet the couple’s request. This included developing a larger master suite, a grander kitchen with seating at an island, natural light, and a warm, comfortable feel to blend with the coastal setting.
Demolition revealed an unfortunate surprise on the second level of the home: Settlement and subpar construction had allowed the hillside to slide and cover structural framing members causing dangerous living conditions. Our design team was now faced with the challenge of creating a fix for the sagging hillside. After thorough evaluation of site conditions and careful planning, a new 10’ high retaining wall was contrived to be strategically placed into the hillside to prevent any future movements.
With the wall design and build completed — additional square footage allowed for a new laundry room, a walk-in closet at the master suite. Once small and tucked away, the kitchen now boasts a golden warmth of natural maple cabinetry complimented by a striking center island complete with white quartz countertops and stunning waterfall edge details. The open floor plan encourages entertaining with an organic flow between the kitchen, dining, and living rooms. New skylights flood the space with natural light, creating a tranquil seaside ambiance. New custom maple flooring and ceiling paneling finish out the first floor.
Downstairs, the ocean facing Master Suite is luminous with breathtaking views and an enviable bathroom oasis. The master bath is modern and serene, woodgrain tile flooring and stunning onyx mosaic tile channel the golden sandy Malibu beaches. The minimalist bathroom includes a generous walk-in closet, his & her sinks, a spacious steam shower, and a luxurious soaking tub. Defined by an airy and spacious floor plan, clean lines, natural light, and endless ocean views, this home is the perfect rendition of a contemporary coastal sanctuary.
PROJECT DETAILS:
• Style: Contemporary
• Colors: White, Beige, Yellow Hues
• Countertops: White Ceasarstone Quartz
• Cabinets: Bellmont Natural finish maple; Shaker style
• Hardware/Plumbing Fixture Finish: Polished Chrome
• Lighting Fixtures: Pendent lighting in Master bedroom, all else recessed
• Flooring:
Hardwood - Natural Maple
Tile – Ann Sacks, Porcelain in Yellow Birch
• Tile/Backsplash: Glass mosaic in kitchen
• Other Details: Bellevue Stand Alone Tub
Photographer: Andrew, Open House VC

Kitchen with Living Room at right (beyond). "Metropolitan" Chair by B&B Italia, Pace International cocktail table. Photo by Clark Dugger. Furnishings by Susan Deneau Interior Design
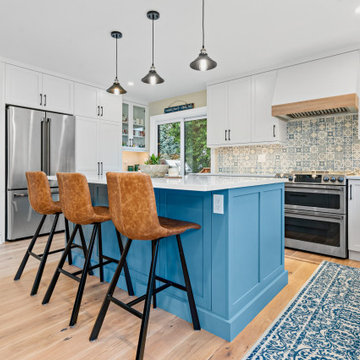
Introducing our 'Serene Blue Oasis' kitchen renovation, where tranquility meets design excellence. With a captivating light blue island set against a pristine white perimeter, and a meditation-inspired backsplash, we invite you to experience a kitchen that is both serene and sophisticated. This project is a harmonious blend of aesthetics and inner peace, promising a space where every moment feels like a retreat.
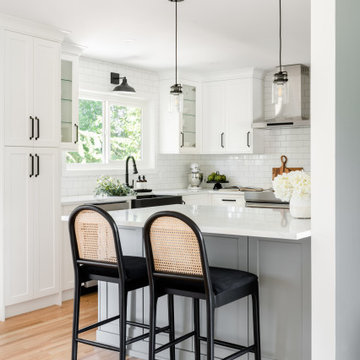
Photo of a small traditional l-shaped kitchen/diner in Vancouver with a belfast sink, shaker cabinets, white cabinets, engineered stone countertops, white splashback, ceramic splashback, stainless steel appliances, light hardwood flooring, an island, yellow floors and white worktops.

Photo of a medium sized scandi l-shaped kitchen/diner in Raleigh with a single-bowl sink, shaker cabinets, blue cabinets, granite worktops, white splashback, ceramic splashback, stainless steel appliances, light hardwood flooring, an island, yellow floors, black worktops and a vaulted ceiling.
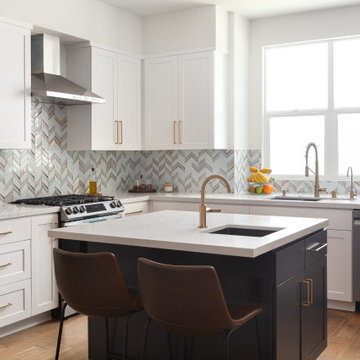
Another update project we did in the same Townhome community in Culver city. This time more towards Modern Farmhouse / Transitional design.
Kitchen cabinets were completely refinished with new hardware installed. The black island is a great center piece to the white / gold / brown color scheme.
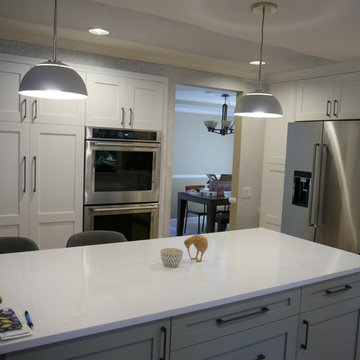
Perimeter cabinets are shaker style in the color Cottage White and the island in the color Dill. Pental quartz countertop in Misterio, Emser backsplash tile in Shape Gray Cube, and Jeffery Alexander handles from the Sutton collection in Brushed Pewter.
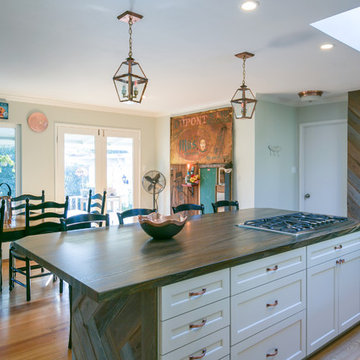
Photo of a medium sized rustic l-shaped open plan kitchen in San Francisco with a belfast sink, shaker cabinets, green cabinets, quartz worktops, multi-coloured splashback, stainless steel appliances, light hardwood flooring, an island, yellow floors and multicoloured worktops.
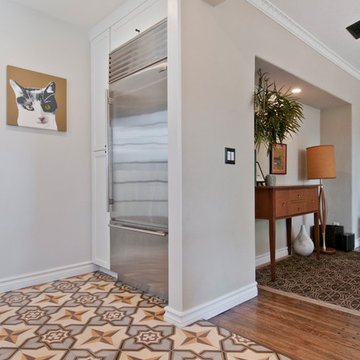
Design ideas for a medium sized traditional galley kitchen/diner in Los Angeles with a submerged sink, shaker cabinets, white cabinets, quartz worktops, white splashback, ceramic splashback, stainless steel appliances, cement flooring, an island and yellow floors.
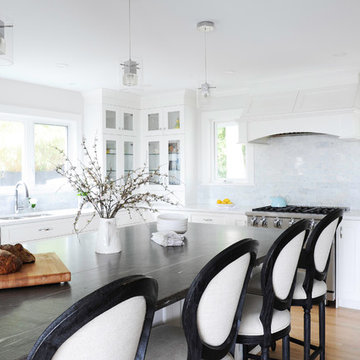
Photography; Tracy Ayton
This is an example of a large classic u-shaped kitchen/diner in Vancouver with a submerged sink, shaker cabinets, white cabinets, granite worktops, grey splashback, marble splashback, stainless steel appliances, medium hardwood flooring, an island, yellow floors and black worktops.
This is an example of a large classic u-shaped kitchen/diner in Vancouver with a submerged sink, shaker cabinets, white cabinets, granite worktops, grey splashback, marble splashback, stainless steel appliances, medium hardwood flooring, an island, yellow floors and black worktops.

remodeled kitchen with granite counters and solid surface backsplash
Large contemporary u-shaped kitchen/diner in San Francisco with a double-bowl sink, shaker cabinets, light wood cabinets, granite worktops, black splashback, stainless steel appliances, light hardwood flooring, a breakfast bar, stone slab splashback, yellow floors and brown worktops.
Large contemporary u-shaped kitchen/diner in San Francisco with a double-bowl sink, shaker cabinets, light wood cabinets, granite worktops, black splashback, stainless steel appliances, light hardwood flooring, a breakfast bar, stone slab splashback, yellow floors and brown worktops.
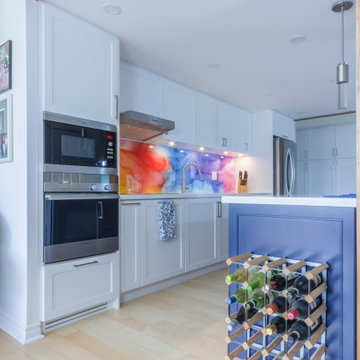
Inspiration for a medium sized traditional single-wall open plan kitchen in Toronto with a submerged sink, shaker cabinets, white cabinets, engineered stone countertops, multi-coloured splashback, glass sheet splashback, stainless steel appliances, light hardwood flooring, an island, yellow floors, white worktops and exposed beams.
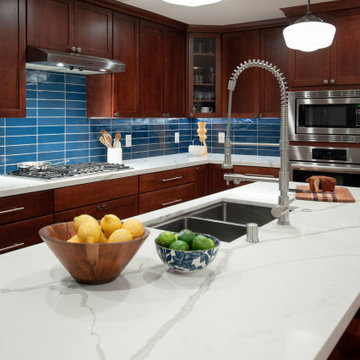
Photo of a large classic l-shaped kitchen/diner in San Francisco with a double-bowl sink, shaker cabinets, brown cabinets, blue splashback, glass tiled splashback, stainless steel appliances, light hardwood flooring, an island, yellow floors and white worktops.
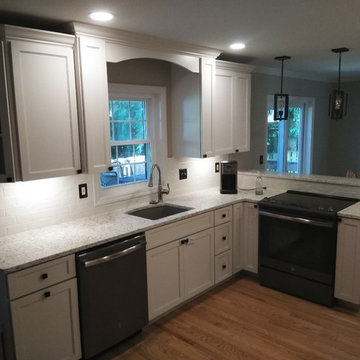
AFTER MBC
Photo of a medium sized contemporary galley kitchen/diner in Other with a submerged sink, shaker cabinets, white cabinets, engineered stone countertops, white splashback, metro tiled splashback, black appliances, light hardwood flooring, a breakfast bar, yellow floors and white worktops.
Photo of a medium sized contemporary galley kitchen/diner in Other with a submerged sink, shaker cabinets, white cabinets, engineered stone countertops, white splashback, metro tiled splashback, black appliances, light hardwood flooring, a breakfast bar, yellow floors and white worktops.
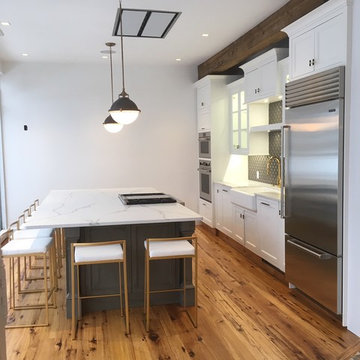
White Shaker Country Farmhouse Kitchen with Professional Appliances. Cabinets are Plain and Fancy, Countertop is Corian Quartz, Backsplash is elongated ceramic hex, Lighting from Houzz, Cabinet Hardware is custom Colonial Bronze, Faucet from Waterstone and Appliances are Wolf and Sub-Zero
Photos by: Danielle Stevenson
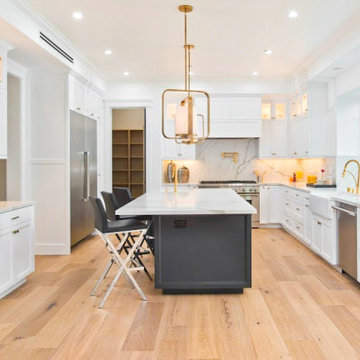
Modern farmhouse kitchen with gold finish fixtures.
This is an example of a large traditional u-shaped kitchen/diner in Los Angeles with a belfast sink, shaker cabinets, white cabinets, engineered stone countertops, white splashback, engineered quartz splashback, stainless steel appliances, light hardwood flooring, an island, yellow floors, white worktops and a timber clad ceiling.
This is an example of a large traditional u-shaped kitchen/diner in Los Angeles with a belfast sink, shaker cabinets, white cabinets, engineered stone countertops, white splashback, engineered quartz splashback, stainless steel appliances, light hardwood flooring, an island, yellow floors, white worktops and a timber clad ceiling.
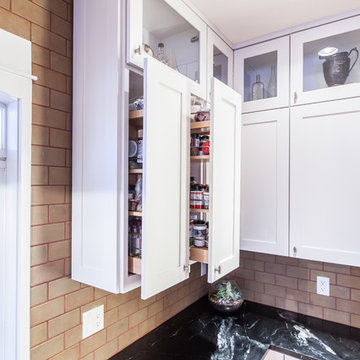
Strategic storage in these upper cabinets gives easy access to a variety of kitchen supplies.
Medium sized farmhouse l-shaped enclosed kitchen in Denver with a belfast sink, shaker cabinets, white cabinets, soapstone worktops, green splashback, ceramic splashback, stainless steel appliances, light hardwood flooring, an island, yellow floors and black worktops.
Medium sized farmhouse l-shaped enclosed kitchen in Denver with a belfast sink, shaker cabinets, white cabinets, soapstone worktops, green splashback, ceramic splashback, stainless steel appliances, light hardwood flooring, an island, yellow floors and black worktops.
Kitchen with Shaker Cabinets and Yellow Floors Ideas and Designs
1