Kitchen with Slate Flooring and Black Floors Ideas and Designs
Refine by:
Budget
Sort by:Popular Today
121 - 140 of 854 photos
Item 1 of 3
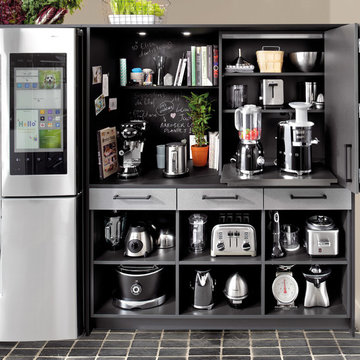
Cooking Centre
Collection Designer Line
This open plan kitchen is an open-style chef's paradise with an on-trend kitchen island and a hi-tech Nano Black compact worktop adorned with an array of household appliances.

Photo of a large traditional l-shaped kitchen in Charleston with a belfast sink, shaker cabinets, white cabinets, engineered stone countertops, white splashback, porcelain splashback, stainless steel appliances, slate flooring, an island, black floors and white worktops.
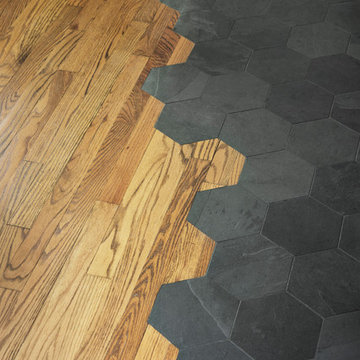
This is an example of a small farmhouse u-shaped open plan kitchen in New York with a belfast sink, recessed-panel cabinets, grey cabinets, quartz worktops, white splashback, ceramic splashback, stainless steel appliances, slate flooring, an island and black floors.
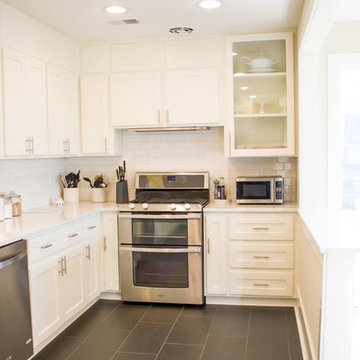
Inspiration for a medium sized traditional l-shaped kitchen/diner in Orange County with shaker cabinets, white cabinets, engineered stone countertops, white splashback, metro tiled splashback, stainless steel appliances, slate flooring, no island and black floors.

Small study space at the end of the kitchen with a mid-century modern seat for the desk, Roller shade fabric from pindler fabrics.
Photo of a medium sized traditional galley kitchen pantry in Sacramento with a submerged sink, shaker cabinets, blue cabinets, composite countertops, white splashback, glass tiled splashback, stainless steel appliances, slate flooring, an island, black floors, black worktops and a wood ceiling.
Photo of a medium sized traditional galley kitchen pantry in Sacramento with a submerged sink, shaker cabinets, blue cabinets, composite countertops, white splashback, glass tiled splashback, stainless steel appliances, slate flooring, an island, black floors, black worktops and a wood ceiling.
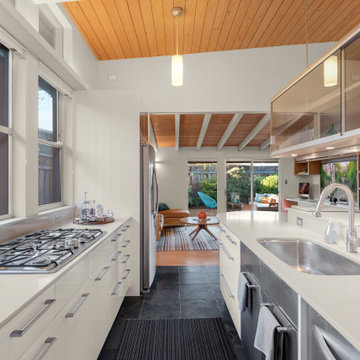
Inspiration for a midcentury kitchen in Other with flat-panel cabinets, white cabinets, engineered stone countertops, stainless steel appliances, slate flooring, a breakfast bar, black floors, white worktops and exposed beams.
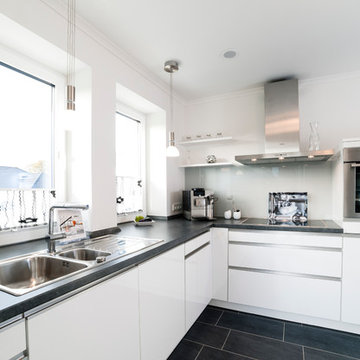
© Copyright by Wolfgang Lenhardt
Design ideas for a medium sized contemporary l-shaped enclosed kitchen in Hamburg with an integrated sink, white cabinets, laminate countertops, beige splashback, glass tiled splashback, stainless steel appliances, slate flooring and black floors.
Design ideas for a medium sized contemporary l-shaped enclosed kitchen in Hamburg with an integrated sink, white cabinets, laminate countertops, beige splashback, glass tiled splashback, stainless steel appliances, slate flooring and black floors.
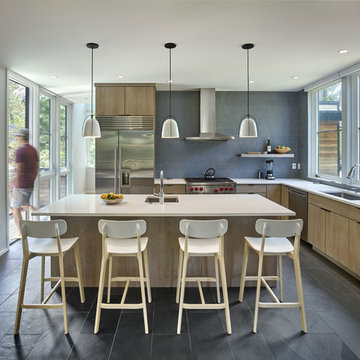
Todd Mason - Halkin Mason Photography
Design ideas for a small modern l-shaped open plan kitchen in Other with a submerged sink, flat-panel cabinets, light wood cabinets, composite countertops, grey splashback, ceramic splashback, stainless steel appliances, slate flooring, an island and black floors.
Design ideas for a small modern l-shaped open plan kitchen in Other with a submerged sink, flat-panel cabinets, light wood cabinets, composite countertops, grey splashback, ceramic splashback, stainless steel appliances, slate flooring, an island and black floors.
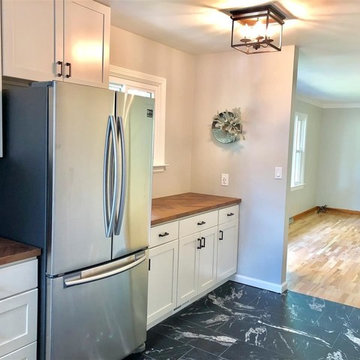
This is an example of a small traditional l-shaped enclosed kitchen in Denver with a submerged sink, shaker cabinets, white cabinets, wood worktops, black splashback, ceramic splashback, stainless steel appliances, slate flooring, no island, black floors and brown worktops.
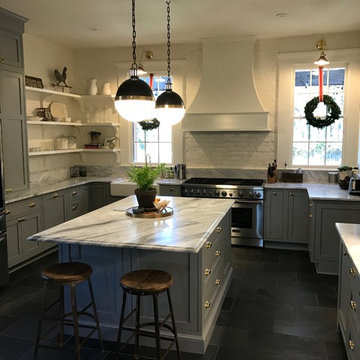
Custom island Candlelight Cabinetry
Color is Stonehenge Grey
This is an example of a large traditional u-shaped kitchen/diner in Atlanta with a belfast sink, shaker cabinets, grey cabinets, marble worktops, white appliances, slate flooring, an island and black floors.
This is an example of a large traditional u-shaped kitchen/diner in Atlanta with a belfast sink, shaker cabinets, grey cabinets, marble worktops, white appliances, slate flooring, an island and black floors.

Phase 2 of our Modern Cottage project was the complete renovation of a small, impractical kitchen and dining nook. The client asked for a fresh, bright kitchen with natural light, a pop of color, and clean modern lines. The resulting kitchen features all of the above and incorporates fun details such as a scallop tile backsplash behind the range and artisan touches such as a custom walnut island and floating shelves; a custom metal range hood and hand-made lighting. This kitchen is all that the client asked for and more!
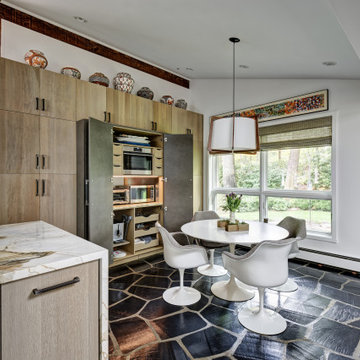
This is a great house. Perched high on a private, heavily wooded site, it has a rustic contemporary aesthetic. Vaulted ceilings, sky lights, large windows and natural materials punctuate the main spaces. The existing large format mosaic slate floor grabs your attention upon entering the home extending throughout the foyer, kitchen, and family room.
Specific requirements included a larger island with workspace for each of the homeowners featuring a homemade pasta station which requires small appliances on lift-up mechanisms as well as a custom-designed pasta drying rack. Both chefs wanted their own prep sink on the island complete with a garbage “shoot” which we concealed below sliding cutting boards. A second and overwhelming requirement was storage for a large collection of dishes, serving platters, specialty utensils, cooking equipment and such. To meet those needs we took the opportunity to get creative with storage: sliding doors were designed for a coffee station adjacent to the main sink; hid the steam oven, microwave and toaster oven within a stainless steel niche hidden behind pantry doors; added a narrow base cabinet adjacent to the range for their large spice collection; concealed a small broom closet behind the refrigerator; and filled the only available wall with full-height storage complete with a small niche for charging phones and organizing mail. We added 48” high base cabinets behind the main sink to function as a bar/buffet counter as well as overflow for kitchen items.
The client’s existing vintage commercial grade Wolf stove and hood commands attention with a tall backdrop of exposed brick from the fireplace in the adjacent living room. We loved the rustic appeal of the brick along with the existing wood beams, and complimented those elements with wired brushed white oak cabinets. The grayish stain ties in the floor color while the slab door style brings a modern element to the space. We lightened the color scheme with a mix of white marble and quartz countertops. The waterfall countertop adjacent to the dining table shows off the amazing veining of the marble while adding contrast to the floor. Special materials are used throughout, featured on the textured leather-wrapped pantry doors, patina zinc bar countertop, and hand-stitched leather cabinet hardware. We took advantage of the tall ceilings by adding two walnut linear pendants over the island that create a sculptural effect and coordinated them with the new dining pendant and three wall sconces on the beam over the main sink.
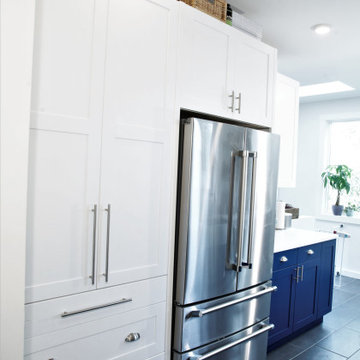
Photo of a medium sized contemporary galley kitchen in Seattle with a belfast sink, shaker cabinets, blue cabinets, composite countertops, white splashback, metro tiled splashback, stainless steel appliances, slate flooring, no island, black floors and white worktops.
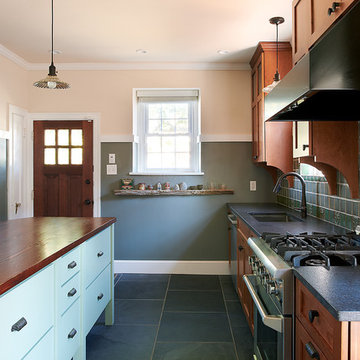
Photo of a medium sized traditional l-shaped kitchen/diner in Philadelphia with a submerged sink, shaker cabinets, green cabinets, wood worktops, grey splashback, ceramic splashback, stainless steel appliances, slate flooring, an island, black floors and brown worktops.
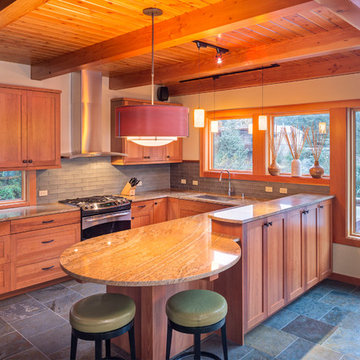
Photo of a medium sized traditional u-shaped open plan kitchen in Other with a submerged sink, shaker cabinets, light wood cabinets, granite worktops, grey splashback, glass tiled splashback, stainless steel appliances, slate flooring, a breakfast bar and black floors.

Eat in the kitchen with lacquer cabinets, wood details and slate floor.
Photo of a modern u-shaped kitchen/diner in Boston with slate flooring, flat-panel cabinets, white cabinets, concrete worktops, beige splashback, an island, black floors, grey worktops, a belfast sink and integrated appliances.
Photo of a modern u-shaped kitchen/diner in Boston with slate flooring, flat-panel cabinets, white cabinets, concrete worktops, beige splashback, an island, black floors, grey worktops, a belfast sink and integrated appliances.
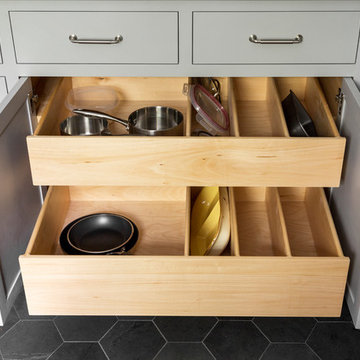
Tim Lenz
Small rural u-shaped open plan kitchen in New York with a belfast sink, recessed-panel cabinets, grey cabinets, quartz worktops, white splashback, ceramic splashback, stainless steel appliances, slate flooring, an island and black floors.
Small rural u-shaped open plan kitchen in New York with a belfast sink, recessed-panel cabinets, grey cabinets, quartz worktops, white splashback, ceramic splashback, stainless steel appliances, slate flooring, an island and black floors.
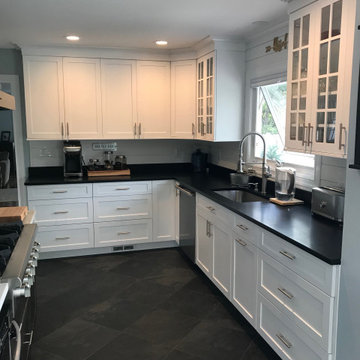
Modern kitchen with white cabinetry designed by Darren Press of Lakeville Kitchen & Bath.
Photo of a medium sized modern l-shaped kitchen/diner in New York with a single-bowl sink, flat-panel cabinets, white cabinets, engineered stone countertops, white splashback, ceramic splashback, stainless steel appliances, slate flooring, an island, black floors and black worktops.
Photo of a medium sized modern l-shaped kitchen/diner in New York with a single-bowl sink, flat-panel cabinets, white cabinets, engineered stone countertops, white splashback, ceramic splashback, stainless steel appliances, slate flooring, an island, black floors and black worktops.
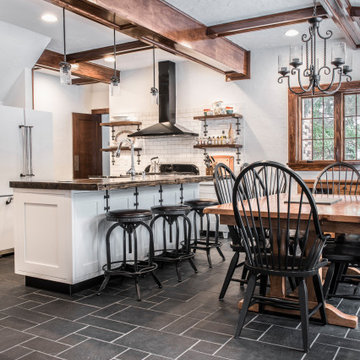
This Modern Farmhouse kitchen has a touch of rustic charm. Designed by Curtis Lumber Company, Inc., the kitchen features cabinets from Crystal Cabinet Works Inc. (Keyline Inset, Gentry). The glossy, rich, hand-painted look backsplash is by Daltile (Artigiano) and the slate floor is by Sheldon Slate. Photos property of Curtis Lumber company, Inc.
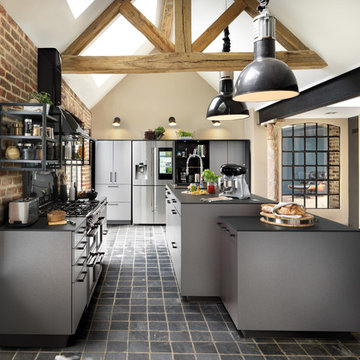
Cooking Centre
Collection Designer Line
This open plan kitchen is an open-style chef's paradise with an on-trend kitchen island and a hi-tech Nano Black compact worktop adorned with an array of household appliances.
Kitchen with Slate Flooring and Black Floors Ideas and Designs
7