Kitchen with Slate Flooring and Black Worktops Ideas and Designs
Refine by:
Budget
Sort by:Popular Today
1 - 20 of 567 photos
Item 1 of 3

Full Wall of Cabinetry with Beadboard Backsplash & Floating Shelves
Photo of a small u-shaped enclosed kitchen in New York with a belfast sink, shaker cabinets, blue cabinets, granite worktops, white splashback, white appliances, slate flooring, no island, grey floors and black worktops.
Photo of a small u-shaped enclosed kitchen in New York with a belfast sink, shaker cabinets, blue cabinets, granite worktops, white splashback, white appliances, slate flooring, no island, grey floors and black worktops.

Old World Mix of Spanish and English graces this completely remodeled old home in Hope Ranch, Santa Barbara. All new painted cabinets throughout, with glossy and satin finishes mixed with antiques discovered throughout the world. A wonderful mix of the owner's antique red rugs over the slate and bleached walnut floors pared with an eclectic modern art collection give a contemporary feel to this old style villa. A new pantry crafted from the unused 'maids room' attaches to the kitchen with a glossy blue island and white cabinetry. Large red velvet drapes separate the very large great room with the limestone fireplace and oversized upholstery from the kitchen area. Upstairs the library is created from an attic space, with long cushioned window seats in a wild mix of reds and blues. Several unique upstairs rooms for guests with on suite baths in different colors and styles. Black and white bath, Red bedroom, blue bedrooms, all with unique art. Off of the master features a sun room with a long, low extra long sofa, grass shades and soft drapes.
Project Location Hope Ranch, Santa Barbara. From their beautiful resort town of Ojai, they serve clients in Montecito, Hope Ranch, Malibu, Westlake and Calabasas, across the tri-county areas of Santa Barbara, Ventura and Los Angeles, south to Hidden Hills- north through Solvang and more.
John Madden Construction

Design ideas for a large rustic u-shaped open plan kitchen in Montreal with shaker cabinets, medium wood cabinets, granite worktops, slate flooring, an island, a vaulted ceiling, a wood ceiling, a belfast sink, grey splashback, integrated appliances, multi-coloured floors and black worktops.

Inspiration for a medium sized bohemian l-shaped kitchen/diner in Philadelphia with a submerged sink, shaker cabinets, green cabinets, granite worktops, white splashback, ceramic splashback, stainless steel appliances, slate flooring, an island, green floors and black worktops.

Large retro single-wall kitchen in Kansas City with flat-panel cabinets, orange cabinets, engineered stone countertops, multi-coloured splashback, granite splashback, integrated appliances, slate flooring, an island, black floors, black worktops and a vaulted ceiling.

Wood siding of the exterior wraps into the house at the south end of the kitchen concealing a pantry and panel-ready column, FIsher&Paykel refrigerator and freezer as well as a coffee bar. An assemblage of textures and raw materials including a dark-hued, minimalist layout for the kitchen opens to living room with panoramic views of the canyon to the left and the street on the right. We dropped the kitchen ceiling to be lower than the living room by 24 inches. There is a roof garden of meadow grasses and agave above the kitchen which thermally insulates cooling the kitchen space. Soapstone counter top, backsplash and shelf/window sill, Brizo faucet with Farrow & Ball "Pitch Black" painted cabinets complete the edges. The smooth stucco of the exterior walls and roof overhang wraps inside to the ceiling passing the wide screen windows facing the street.
An American black walnut island with Fyrn counter stools separate the kitchen and living room over a floor of black, irregular-shaped flagstone. Delta Light fixtures were used throughout for their discreet beauty yet highly functional settings.

Medium sized farmhouse kitchen in Houston with a belfast sink, recessed-panel cabinets, blue cabinets, soapstone worktops, black splashback, stone slab splashback, slate flooring, grey floors and black worktops.
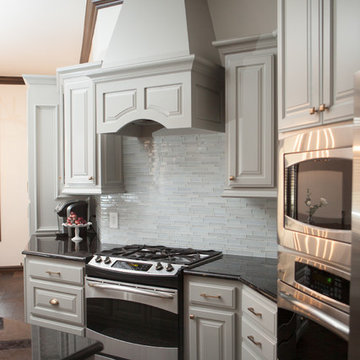
Photo of a medium sized classic single-wall open plan kitchen in Oklahoma City with a submerged sink, raised-panel cabinets, grey cabinets, granite worktops, grey splashback, glass tiled splashback, stainless steel appliances, slate flooring, an island, brown floors and black worktops.

This is an example of a medium sized contemporary single-wall enclosed kitchen in Sacramento with a submerged sink, shaker cabinets, light wood cabinets, brown splashback, wood splashback, stainless steel appliances, slate flooring, an island, black floors and black worktops.
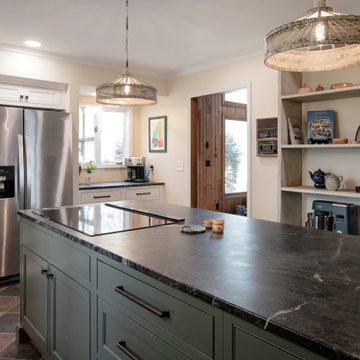
Medium sized country l-shaped enclosed kitchen in Nashville with a belfast sink, beaded cabinets, green cabinets, soapstone worktops, white splashback, ceramic splashback, stainless steel appliances, slate flooring, an island, multi-coloured floors and black worktops.

The existing white laminate cabinets, gray counter tops and stark tile flooring did not match the rich old-world trim, natural wood elements and traditional layout of this Victorian home. The new kitchen boasts custom painted cabinets in Blue Mill Springs by Benjamin Moore. We also popped color in their new half bath using Ravishing Coral by Sherwin Williams on the new custom vanity. The wood tones brought in with the walnut island top, alder floating shelves and bench seat as well as the reclaimed barn board ceiling not only contrast the intense hues of the cabinets but help to bring nature into their world. The natural slate floor, black hexagon bathroom tile and custom coral back splash tile by Fire Clay help to tie these two spaces together. Of course the new working triangle allows this growing family to congregate together with multiple tasks at hand without getting in the way of each other and the added storage allow this space to feel open and organized even though they still use the new entry door as their main access to the home. Beautiful transformation!!!!

Design ideas for a small rustic l-shaped kitchen/diner in Portland with a submerged sink, raised-panel cabinets, medium wood cabinets, granite worktops, brown splashback, slate splashback, stainless steel appliances, slate flooring, an island, multi-coloured floors and black worktops.

Detalle de tirador estilo retro lacado en negro mate.
Design ideas for a medium sized modern enclosed kitchen in Madrid with a built-in sink, flat-panel cabinets, medium wood cabinets, marble worktops, white splashback, metro tiled splashback, stainless steel appliances, slate flooring, black floors and black worktops.
Design ideas for a medium sized modern enclosed kitchen in Madrid with a built-in sink, flat-panel cabinets, medium wood cabinets, marble worktops, white splashback, metro tiled splashback, stainless steel appliances, slate flooring, black floors and black worktops.

Antique table in a tall white pantry with a rolling ladder and antique light fixture.
A clean, contemporary white palette in this traditional Spanish Style home in Santa Barbara, California. Soft greys, beige, cream colored fabrics, hand knotted rugs and quiet light walls show off the beautiful thick arches between the living room and dining room. Stained wood beams, wrought iron lighting, and carved limestone fireplaces give a soft, comfortable feel for this summer home by the Pacific Ocean. White linen drapes with grass shades give warmth and texture to the great room. The kitchen features glass and white marble mosaic backsplash, white slabs of natural quartzite, and a built in banquet nook. The oak cabinets are lightened by a white wash over the stained wood, and medium brown wood plank flooring througout the home.
Project Location: Santa Barbara, California. Project designed by Maraya Interior Design. From their beautiful resort town of Ojai, they serve clients in Montecito, Hope Ranch, Malibu, Westlake and Calabasas, across the tri-county areas of Santa Barbara, Ventura and Los Angeles, south to Hidden Hills- north through Solvang and more.
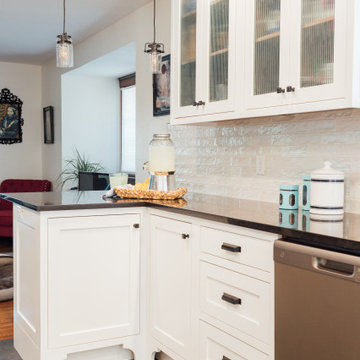
This small 1910 bungalow was long overdue for an update. The goal was to lighten everything up without sacrificing the original architecture. Iridescent subway tile, lighted reeded glass, and white cabinets help to bring sparkle to a space with little natural light. I designed the custom made cabinets with inset doors and curvy shaped toe kicks as a nod to the arts and crafts period. It's all topped off with black hardware, countertops and lighting to create contrast and drama. The result is an up-to-date space ready for entertaining!
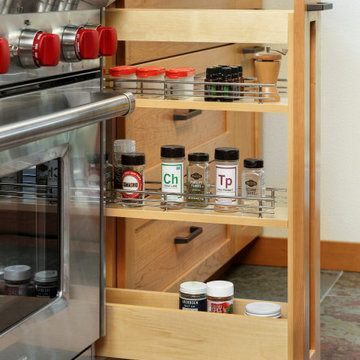
Medium sized rural u-shaped enclosed kitchen in Portland with a belfast sink, shaker cabinets, medium wood cabinets, granite worktops, white splashback, ceramic splashback, stainless steel appliances, slate flooring, an island, multi-coloured floors and black worktops.
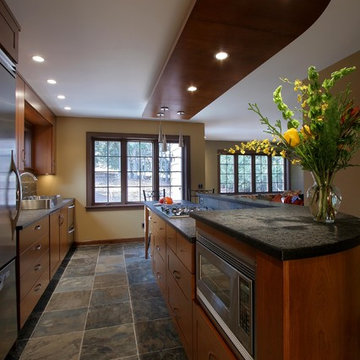
Joe DeMaio Photography
Medium sized contemporary galley enclosed kitchen in Other with a belfast sink, shaker cabinets, soapstone worktops, stainless steel appliances, slate flooring, an island, dark wood cabinets, multi-coloured splashback, stone tiled splashback, multi-coloured floors and black worktops.
Medium sized contemporary galley enclosed kitchen in Other with a belfast sink, shaker cabinets, soapstone worktops, stainless steel appliances, slate flooring, an island, dark wood cabinets, multi-coloured splashback, stone tiled splashback, multi-coloured floors and black worktops.
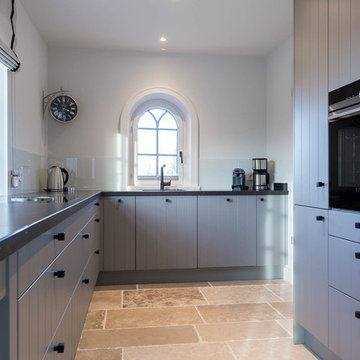
www.immofoto-sylt.de
Inspiration for a medium sized country l-shaped open plan kitchen in Other with a built-in sink, louvered cabinets, blue cabinets, white splashback, glass sheet splashback, black appliances, slate flooring, no island, beige floors and black worktops.
Inspiration for a medium sized country l-shaped open plan kitchen in Other with a built-in sink, louvered cabinets, blue cabinets, white splashback, glass sheet splashback, black appliances, slate flooring, no island, beige floors and black worktops.

Medium sized rustic u-shaped kitchen/diner in Other with a submerged sink, flat-panel cabinets, medium wood cabinets, soapstone worktops, multi-coloured splashback, slate splashback, stainless steel appliances, slate flooring, multiple islands, multi-coloured floors and black worktops.
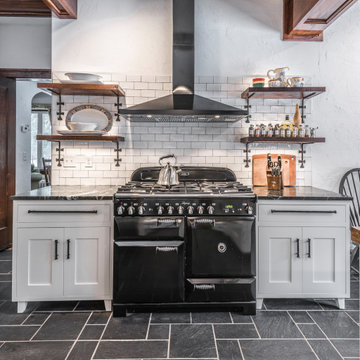
This Modern Farmhouse kitchen has a touch of rustic charm. Designed by Curtis Lumber Company, Inc., the kitchen features cabinets from Crystal Cabinet Works Inc. (Keyline Inset, Gentry). The glossy, rich, hand-painted look backsplash is by Daltile (Artigiano) and the slate floor is by Sheldon Slate. Photos property of Curtis Lumber company, Inc.
Kitchen with Slate Flooring and Black Worktops Ideas and Designs
1