Kitchen with Slate Flooring and Limestone Flooring Ideas and Designs
Refine by:
Budget
Sort by:Popular Today
81 - 100 of 22,777 photos
Item 1 of 3

XL Visions
Design ideas for a small industrial u-shaped enclosed kitchen in Boston with a submerged sink, shaker cabinets, grey cabinets, white splashback, metro tiled splashback, no island, stainless steel appliances, soapstone worktops, slate flooring and brown floors.
Design ideas for a small industrial u-shaped enclosed kitchen in Boston with a submerged sink, shaker cabinets, grey cabinets, white splashback, metro tiled splashback, no island, stainless steel appliances, soapstone worktops, slate flooring and brown floors.

Glazed oak cabinet with LED lights painted in Farrow & Ball Chappell Green maximise the space by making the most of the high ceilings. The unified colour also creates a more spacious feeling. Pine table with chapel chair hint at the origins of the house as an old chapel with the limestone flooring adding to the rustic feel.
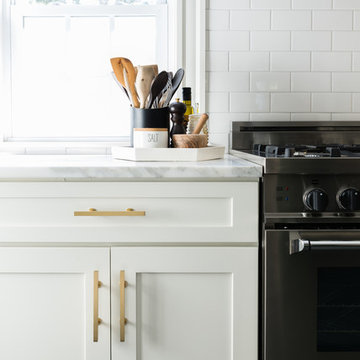
White subway tile with platinum grout was used to keep the space bright and classic. Calcutta carrera marble and a bertazzoni range and hood make a statement in this modern kitchen.
Jessica Delaney Photography

Carl Socolow
Photo of a large traditional l-shaped kitchen/diner in Philadelphia with a submerged sink, recessed-panel cabinets, white cabinets, grey splashback, ceramic splashback, an island, engineered stone countertops, stainless steel appliances and slate flooring.
Photo of a large traditional l-shaped kitchen/diner in Philadelphia with a submerged sink, recessed-panel cabinets, white cabinets, grey splashback, ceramic splashback, an island, engineered stone countertops, stainless steel appliances and slate flooring.

This house west of Boston was originally designed in 1958 by the great New England modernist, Henry Hoover. He built his own modern home in Lincoln in 1937, the year before the German émigré Walter Gropius built his own world famous house only a few miles away. By the time this 1958 house was built, Hoover had matured as an architect; sensitively adapting the house to the land and incorporating the clients wish to recreate the indoor-outdoor vibe of their previous home in Hawaii.
The house is beautifully nestled into its site. The slope of the roof perfectly matches the natural slope of the land. The levels of the house delicately step down the hill avoiding the granite ledge below. The entry stairs also follow the natural grade to an entry hall that is on a mid level between the upper main public rooms and bedrooms below. The living spaces feature a south- facing shed roof that brings the sun deep in to the home. Collaborating closely with the homeowner and general contractor, we freshened up the house by adding radiant heat under the new purple/green natural cleft slate floor. The original interior and exterior Douglas fir walls were stripped and refinished.
Photo by: Nat Rea Photography

Elegant, earthy finishes in the kitchen include solid mahogany cabinets and bar, black granite counters, and limestone ceiling and floors. A large pocket window opens the kitchen to the outdoor barbecue area.
Architect: Edward Pitman Architects
Builder: Allen Constrruction
Photos: Jim Bartsch Photography
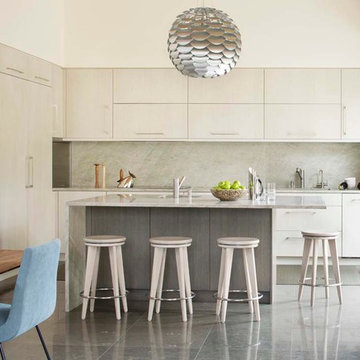
Kimberly Gavin
Contemporary l-shaped kitchen in Denver with flat-panel cabinets, grey splashback, an island, stone slab splashback, stainless steel appliances and slate flooring.
Contemporary l-shaped kitchen in Denver with flat-panel cabinets, grey splashback, an island, stone slab splashback, stainless steel appliances and slate flooring.

The key design goal of the homeowners was to install “an extremely well-made kitchen with quality appliances that would stand the test of time”. The kitchen design had to be timeless with all aspects using the best quality materials and appliances. The new kitchen is an extension to the farmhouse and the dining area is set in a beautiful timber-framed orangery by Westbury Garden Rooms, featuring a bespoke refectory table that we constructed on site due to its size.
The project involved a major extension and remodelling project that resulted in a very large space that the homeowners were keen to utilise and include amongst other things, a walk in larder, a scullery, and a large island unit to act as the hub of the kitchen.
The design of the orangery allows light to flood in along one length of the kitchen so we wanted to ensure that light source was utilised to maximum effect. Installing the distressed mirror splashback situated behind the range cooker allows the light to reflect back over the island unit, as do the hammered nickel pendant lamps.
The sheer scale of this project, together with the exceptionally high specification of the design make this kitchen genuinely thrilling. Every element, from the polished nickel handles, to the integration of the Wolf steamer cooktop, has been precisely considered. This meticulous attention to detail ensured the kitchen design is absolutely true to the homeowners’ original design brief and utilises all the innovative expertise our years of experience have provided.

Design ideas for a large traditional single-wall kitchen/diner in Miami with a submerged sink, white cabinets, white splashback, coloured appliances, an island, recessed-panel cabinets, marble worktops, porcelain splashback, limestone flooring and beige floors.

Design ideas for a medium sized classic l-shaped kitchen/diner in Sacramento with a single-bowl sink, raised-panel cabinets, medium wood cabinets, quartz worktops, grey splashback, stone tiled splashback, stainless steel appliances, slate flooring, brown floors and a breakfast bar.

Fotografía: masfotogenica fotografia
Small bohemian single-wall kitchen/diner in Malaga with a submerged sink, flat-panel cabinets, white cabinets, white splashback, stainless steel appliances, slate flooring, composite countertops and no island.
Small bohemian single-wall kitchen/diner in Malaga with a submerged sink, flat-panel cabinets, white cabinets, white splashback, stainless steel appliances, slate flooring, composite countertops and no island.
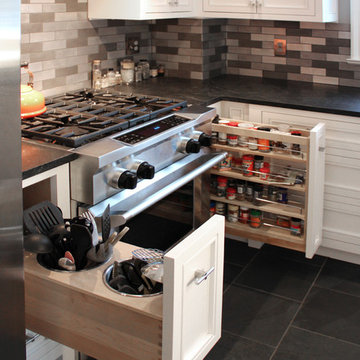
Architect - Scott Tulay, AIA
Contractor - Roger Clark
Cabinetry - Jim Picardi
photo by Scott Tulay
Inspiration for a medium sized classic l-shaped kitchen in Boston with a belfast sink, recessed-panel cabinets, white cabinets, granite worktops, metallic splashback, metal splashback, stainless steel appliances, slate flooring and a breakfast bar.
Inspiration for a medium sized classic l-shaped kitchen in Boston with a belfast sink, recessed-panel cabinets, white cabinets, granite worktops, metallic splashback, metal splashback, stainless steel appliances, slate flooring and a breakfast bar.
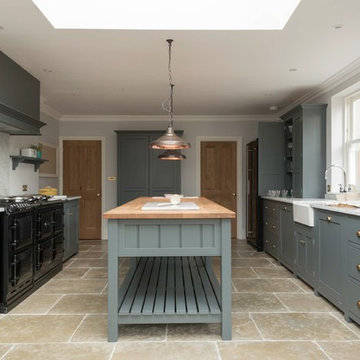
Inspiration for a large farmhouse enclosed kitchen in Other with shaker cabinets, grey cabinets, marble worktops, white splashback, black appliances, limestone flooring and an island.
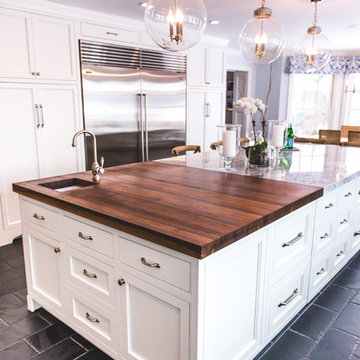
Kimberly Muto
Photo of a large farmhouse u-shaped kitchen/diner in New York with a submerged sink, recessed-panel cabinets, white cabinets, engineered stone countertops, stainless steel appliances, slate flooring, an island, black floors, grey splashback and marble splashback.
Photo of a large farmhouse u-shaped kitchen/diner in New York with a submerged sink, recessed-panel cabinets, white cabinets, engineered stone countertops, stainless steel appliances, slate flooring, an island, black floors, grey splashback and marble splashback.

Simon Wood
This is an example of a large contemporary galley kitchen/diner in Sydney with a submerged sink, medium wood cabinets, concrete worktops, grey splashback, stone slab splashback, stainless steel appliances, slate flooring and an island.
This is an example of a large contemporary galley kitchen/diner in Sydney with a submerged sink, medium wood cabinets, concrete worktops, grey splashback, stone slab splashback, stainless steel appliances, slate flooring and an island.

Rising amidst the grand homes of North Howe Street, this stately house has more than 6,600 SF. In total, the home has seven bedrooms, six full bathrooms and three powder rooms. Designed with an extra-wide floor plan (21'-2"), achieved through side-yard relief, and an attached garage achieved through rear-yard relief, it is a truly unique home in a truly stunning environment.
The centerpiece of the home is its dramatic, 11-foot-diameter circular stair that ascends four floors from the lower level to the roof decks where panoramic windows (and views) infuse the staircase and lower levels with natural light. Public areas include classically-proportioned living and dining rooms, designed in an open-plan concept with architectural distinction enabling them to function individually. A gourmet, eat-in kitchen opens to the home's great room and rear gardens and is connected via its own staircase to the lower level family room, mud room and attached 2-1/2 car, heated garage.
The second floor is a dedicated master floor, accessed by the main stair or the home's elevator. Features include a groin-vaulted ceiling; attached sun-room; private balcony; lavishly appointed master bath; tremendous closet space, including a 120 SF walk-in closet, and; an en-suite office. Four family bedrooms and three bathrooms are located on the third floor.
This home was sold early in its construction process.
Nathan Kirkman
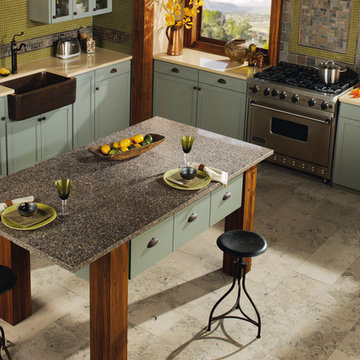
ONE™ Quartz Micro Flecks/Geo Flecks- Daltile
Photo features Jurastone Gray 12 x 24 Limestone on the floor with ONE Quartz Micro Flecks in Harvest Grains on the countertop and ONE Quartz Geo Flecks in Lunar Landing on the island. Backsplash features Maracas Glass in Cactus 1 x 1 mosaic with Slate Indian Multicolor accent.

Inspiration for a large traditional u-shaped enclosed kitchen in Tampa with a belfast sink, beaded cabinets, white cabinets, granite worktops, white splashback, limestone flooring, an island, metro tiled splashback, integrated appliances and beige floors.

Photo of a large contemporary galley open plan kitchen in London with an integrated sink, flat-panel cabinets, light wood cabinets, quartz worktops, limestone flooring, multiple islands and integrated appliances.
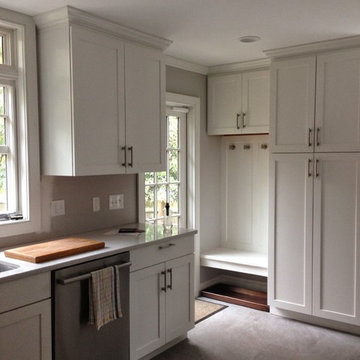
Radiant heated floor provides comfy warmth.
Inspiration for a small traditional l-shaped kitchen/diner in Boston with a double-bowl sink, shaker cabinets, white cabinets, engineered stone countertops, stainless steel appliances, slate flooring and no island.
Inspiration for a small traditional l-shaped kitchen/diner in Boston with a double-bowl sink, shaker cabinets, white cabinets, engineered stone countertops, stainless steel appliances, slate flooring and no island.
Kitchen with Slate Flooring and Limestone Flooring Ideas and Designs
5