Kitchen with Slate Flooring and Multiple Islands Ideas and Designs
Sort by:Popular Today
1 - 20 of 317 photos

Modern slab white cabinet doors on shadow box cabinets feature sleek hardware and pair elegantly with the white quartz on the islands.
The ultra-modern hanging light fixtures add a geometric touch and a splash of warm colour while the stainless-steel appliances compliment the overall aesthetic.
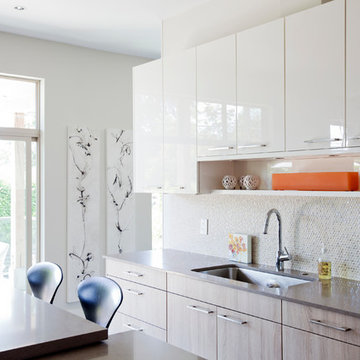
janis nicolay
This is an example of a large contemporary u-shaped kitchen/diner in Vancouver with a submerged sink, flat-panel cabinets, light wood cabinets, engineered stone countertops, beige splashback, mosaic tiled splashback, integrated appliances, slate flooring and multiple islands.
This is an example of a large contemporary u-shaped kitchen/diner in Vancouver with a submerged sink, flat-panel cabinets, light wood cabinets, engineered stone countertops, beige splashback, mosaic tiled splashback, integrated appliances, slate flooring and multiple islands.

Our clients appreciation for the outdoors and what we have created for him and his family is expressed in his smile! On a couple occasions we have had the opportunity to enjoy the bar and fire feature with our client!
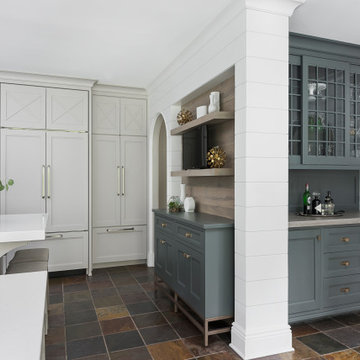
Hinsdale, IL kitchen renovation by Charles Vincent George Architects
Classic kitchen/diner in Chicago with a belfast sink, glass-front cabinets, grey cabinets, engineered stone countertops, grey splashback, wood splashback, stainless steel appliances, slate flooring, multiple islands, brown floors and white worktops.
Classic kitchen/diner in Chicago with a belfast sink, glass-front cabinets, grey cabinets, engineered stone countertops, grey splashback, wood splashback, stainless steel appliances, slate flooring, multiple islands, brown floors and white worktops.
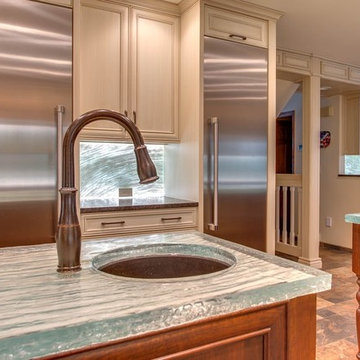
nancy Lindo, photographer
Photo of an expansive classic u-shaped kitchen/diner in Denver with a submerged sink, recessed-panel cabinets, distressed cabinets, glass worktops, blue splashback, glass sheet splashback, stainless steel appliances, slate flooring, multiple islands and turquoise worktops.
Photo of an expansive classic u-shaped kitchen/diner in Denver with a submerged sink, recessed-panel cabinets, distressed cabinets, glass worktops, blue splashback, glass sheet splashback, stainless steel appliances, slate flooring, multiple islands and turquoise worktops.
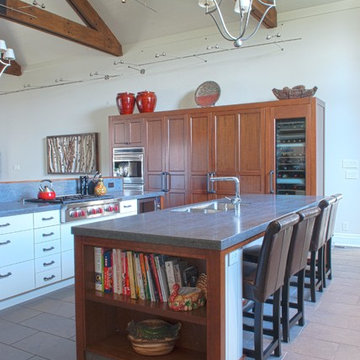
Large contemporary u-shaped open plan kitchen in Toronto with a double-bowl sink, shaker cabinets, medium wood cabinets, zinc worktops, stainless steel appliances, slate flooring and multiple islands.
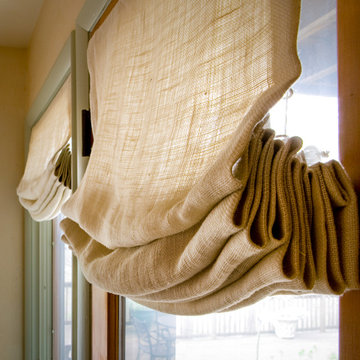
Relaxed French Provencal overtones layered into a traditional look.
Medium sized traditional single-wall enclosed kitchen in Nashville with shaker cabinets, green cabinets, red splashback, mosaic tiled splashback, stainless steel appliances, slate flooring and multiple islands.
Medium sized traditional single-wall enclosed kitchen in Nashville with shaker cabinets, green cabinets, red splashback, mosaic tiled splashback, stainless steel appliances, slate flooring and multiple islands.
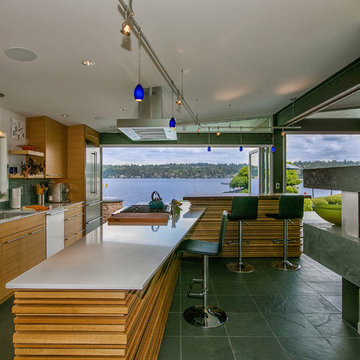
Paul Gjording
Medium sized contemporary l-shaped kitchen in Seattle with a single-bowl sink, flat-panel cabinets, light wood cabinets, quartz worktops, green splashback, glass tiled splashback, stainless steel appliances, slate flooring and multiple islands.
Medium sized contemporary l-shaped kitchen in Seattle with a single-bowl sink, flat-panel cabinets, light wood cabinets, quartz worktops, green splashback, glass tiled splashback, stainless steel appliances, slate flooring and multiple islands.
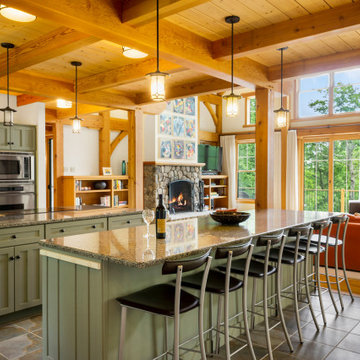
Inspiration for a large classic l-shaped open plan kitchen in Other with a submerged sink, shaker cabinets, green cabinets, granite worktops, stainless steel appliances, slate flooring, multiple islands, grey floors and exposed beams.
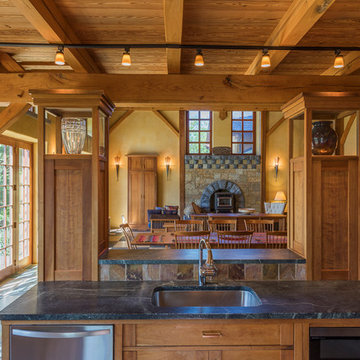
Medium sized rustic u-shaped kitchen/diner in Other with a submerged sink, stainless steel appliances, multiple islands, flat-panel cabinets, medium wood cabinets, soapstone worktops, multi-coloured splashback, slate splashback, slate flooring, multi-coloured floors and black worktops.

Large rustic u-shaped open plan kitchen in Denver with a submerged sink, shaker cabinets, medium wood cabinets, soapstone worktops, multi-coloured splashback, stone slab splashback, stainless steel appliances, slate flooring, multiple islands and multi-coloured floors.
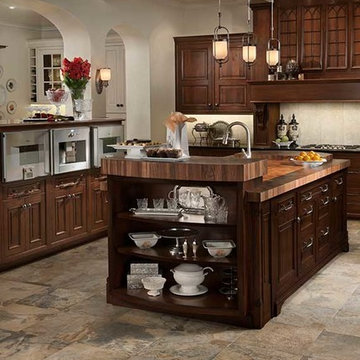
Inspiration for a large classic l-shaped kitchen/diner in Jackson with raised-panel cabinets, dark wood cabinets, wood worktops, beige splashback, ceramic splashback, stainless steel appliances, slate flooring and multiple islands.
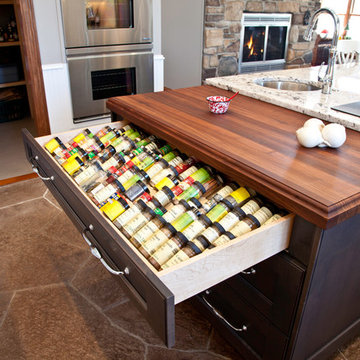
Design ideas for a large traditional u-shaped kitchen pantry in Other with a belfast sink, shaker cabinets, white cabinets, granite worktops, yellow splashback, metro tiled splashback, stainless steel appliances, slate flooring, multiple islands and brown floors.
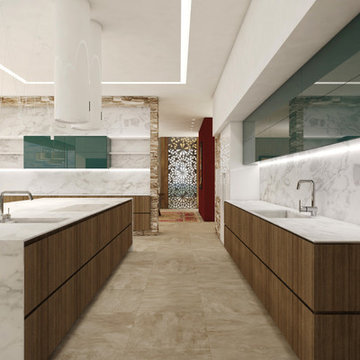
BRENTWOOD HILLS 95
Architecture & interior design
Brentwood, Tennessee, USA
© 2016, CADFACE
Large modern galley open plan kitchen in Nashville with a built-in sink, medium wood cabinets, quartz worktops, white splashback, stone slab splashback, white appliances, slate flooring, multiple islands and beige floors.
Large modern galley open plan kitchen in Nashville with a built-in sink, medium wood cabinets, quartz worktops, white splashback, stone slab splashback, white appliances, slate flooring, multiple islands and beige floors.
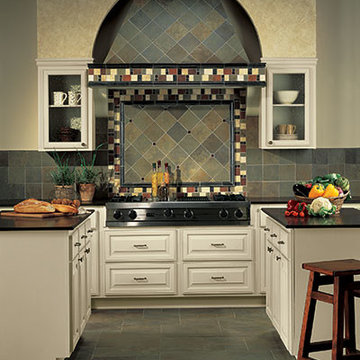
Medium sized classic single-wall enclosed kitchen in New York with raised-panel cabinets, white cabinets, soapstone worktops, grey splashback, slate splashback, stainless steel appliances, slate flooring, multiple islands, grey floors and black worktops.
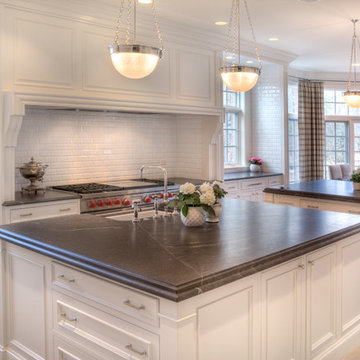
Grand Prize Winner of the 2012 Crystal Cabinet Design Awards!
A fire in the laundry room of this home left the kitchen with a lot of soot damage from the fire and even more water damage from the sprinkler system. The homeowners had to see it as an opportunity to redesign their kitchen to create the kitchen they really wanted. They’d been dreaming of a “classic” look that wouldn’t age.
After eliminating a triangular bump into the back wall of the kitchen, the space has a much more open feeling. The traffic is able to flow better from the kitchen to the eating area and around two large islands. The hood became a great focal point of the kitchen and houses extra workspace, which allows for easy preparation of every day meals as well as food for entertaining.
We were able to achieve a unique, customized look by mimicking a door style the homeowner had once fallen in love with and using it in an inset application. With paint grade material and a Frosty White finish paired with black granite and white subway tile, the kitchen is timeless. Details are aplenty from an eleven foot wide hood to a refrigerator and freezer built into a nook, framed in crown, to tall glass display cabinets. The two large islands command attention and provide ample work space, including a clean up station with a farm sink flanked by two dishwashers.
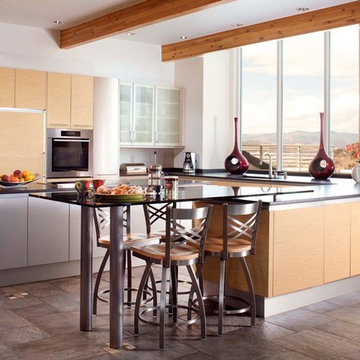
Photos by: Emily Minton Redfield Photography
Photo of an expansive contemporary u-shaped kitchen/diner in Denver with flat-panel cabinets, light wood cabinets, integrated appliances, a submerged sink, slate flooring, multiple islands and multi-coloured floors.
Photo of an expansive contemporary u-shaped kitchen/diner in Denver with flat-panel cabinets, light wood cabinets, integrated appliances, a submerged sink, slate flooring, multiple islands and multi-coloured floors.

This is an example of an expansive rustic l-shaped open plan kitchen in Other with medium wood cabinets, granite worktops, stainless steel appliances, slate flooring, multiple islands, grey floors, white worktops, a submerged sink, recessed-panel cabinets, white splashback and stone slab splashback.
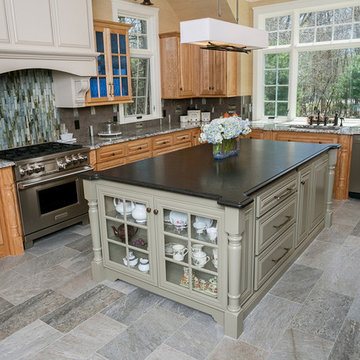
David Fox
Inspiration for a large contemporary l-shaped enclosed kitchen in Boston with a submerged sink, grey splashback, ceramic splashback, multiple islands, recessed-panel cabinets, medium wood cabinets, granite worktops, stainless steel appliances, slate flooring and grey floors.
Inspiration for a large contemporary l-shaped enclosed kitchen in Boston with a submerged sink, grey splashback, ceramic splashback, multiple islands, recessed-panel cabinets, medium wood cabinets, granite worktops, stainless steel appliances, slate flooring and grey floors.
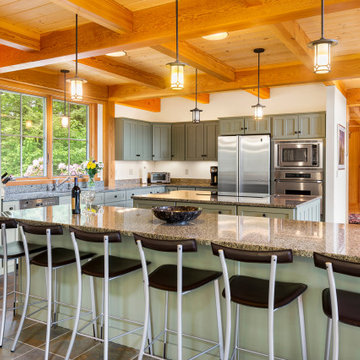
Inspiration for a large traditional l-shaped open plan kitchen in Other with a submerged sink, shaker cabinets, green cabinets, granite worktops, stainless steel appliances, slate flooring, multiple islands, grey floors and exposed beams.
Kitchen with Slate Flooring and Multiple Islands Ideas and Designs
1