Kitchen with Slate Flooring and Travertine Flooring Ideas and Designs
Refine by:
Budget
Sort by:Popular Today
121 - 140 of 29,517 photos
Item 1 of 3

We wanted to design a kitchen that would be sympathetic to the original features of our client's Georgian townhouse while at the same time function as the focal point for a busy household. The brief was to design a light, unfussy and elegant kitchen to lessen the effects of the slightly low-ceilinged room. Jack Trench Ltd responded to this by designing a hand-painted kitchen with echoes of an 18th century Georgian farmhouse using a light Oak and finishing with a palette of heritage yellow. The large oak-topped island features deep drawers and hand-turned knobs.
Photography by Richard Brine
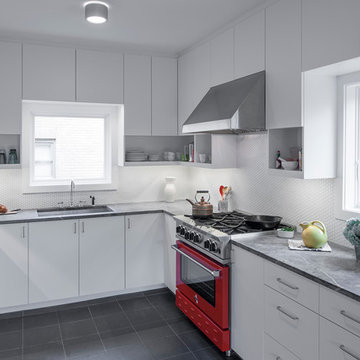
Modern kitchen renovation in painted wood, soapstone, hex tile, and slate. BlueStar range and hood, Kitchen-Aid dishwasher, Chicago Faucet fittings, Just sink, Fabulux Fresnel Cylinder lights.
Hester + Hardaway Photographers
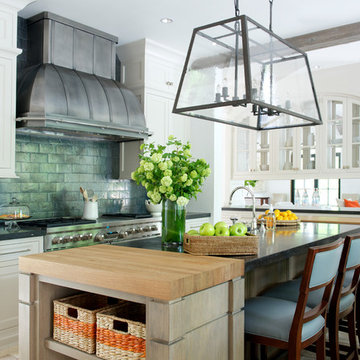
Jane Beiles
Inspiration for a classic kitchen in New York with shaker cabinets, white cabinets, stainless steel appliances, an island, granite worktops, metallic splashback, metro tiled splashback and travertine flooring.
Inspiration for a classic kitchen in New York with shaker cabinets, white cabinets, stainless steel appliances, an island, granite worktops, metallic splashback, metro tiled splashback and travertine flooring.
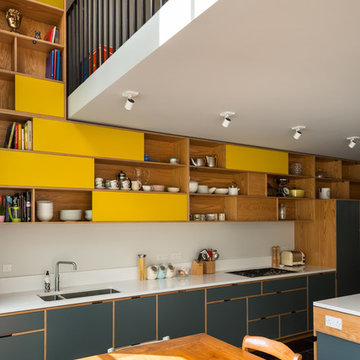
French + Tye
Photo of a contemporary kitchen/diner in London with medium wood cabinets, engineered stone countertops, white splashback, stone slab splashback, integrated appliances, slate flooring and an island.
Photo of a contemporary kitchen/diner in London with medium wood cabinets, engineered stone countertops, white splashback, stone slab splashback, integrated appliances, slate flooring and an island.
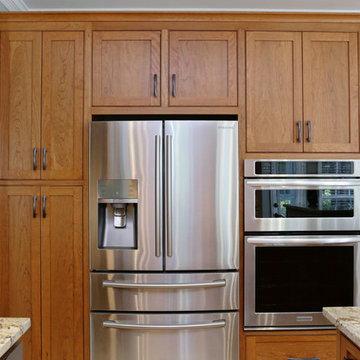
We opened up that wall overlooking the family room during this kitchen remodel and added window treatments everywhere. The walls are painted green to accentuate the homeowners favorite cherry wood cabinetry. The granite is Honed Typhoon Bordeaux. The tumbled travertine back splash has a Bordeaux colored glass border. Notice the wine and coffee bars. The wall color in the kitchen is Sherwin Williams Contented 6191 and the family is Sherwin Williams Coastal Plain 6192.
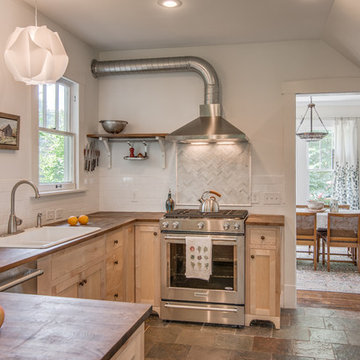
An emphasis on natural materials in a historic bungalow situates this kitchen firmly in a Craftsman tradition, while modern details keep it open and functional for an active family.
Fully inset Shaker-style cabinetry with hand-carved furniture-style toe kicks gives a sense of serenity and timelessness. White subway tile by Allen + Roth is dressed up by a marble chevron detail by the same designers. The custom cabinetry features a broom closet, recycling bins, a baking station, and open platter storage.
Garrett Buell
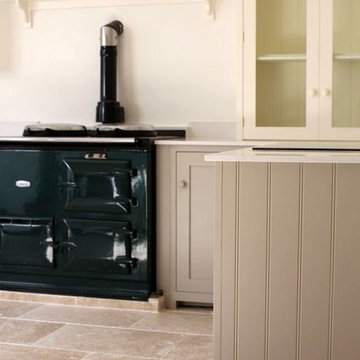
The rustic finish of the Light Tumbled Travertine works brilliantly against the dark green AGA and simple Shaker kitchen.
Design ideas for a medium sized traditional u-shaped enclosed kitchen in Other with a belfast sink, shaker cabinets, grey cabinets, marble worktops, coloured appliances, travertine flooring and no island.
Design ideas for a medium sized traditional u-shaped enclosed kitchen in Other with a belfast sink, shaker cabinets, grey cabinets, marble worktops, coloured appliances, travertine flooring and no island.

Design ideas for a medium sized contemporary l-shaped kitchen/diner in Calgary with a submerged sink, flat-panel cabinets, grey cabinets, beige splashback, stainless steel appliances, an island, onyx worktops, travertine flooring, beige floors and brown worktops.
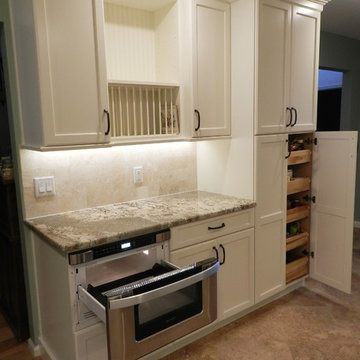
Signature Kitchen & Bath Design
Inspiration for a medium sized classic u-shaped kitchen/diner in Jacksonville with a submerged sink, shaker cabinets, white cabinets, granite worktops, beige splashback, stone tiled splashback, stainless steel appliances, travertine flooring and no island.
Inspiration for a medium sized classic u-shaped kitchen/diner in Jacksonville with a submerged sink, shaker cabinets, white cabinets, granite worktops, beige splashback, stone tiled splashback, stainless steel appliances, travertine flooring and no island.
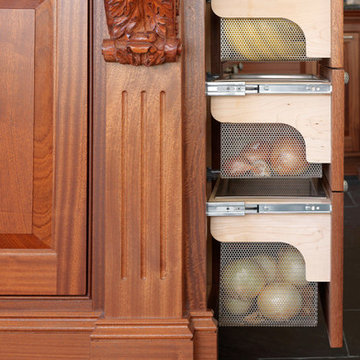
Photography by Susan Teare • www.susanteare.com
Inspiration for a large contemporary l-shaped kitchen/diner in Burlington with a belfast sink, raised-panel cabinets, white cabinets, marble worktops, yellow splashback, ceramic splashback, stainless steel appliances, slate flooring and an island.
Inspiration for a large contemporary l-shaped kitchen/diner in Burlington with a belfast sink, raised-panel cabinets, white cabinets, marble worktops, yellow splashback, ceramic splashback, stainless steel appliances, slate flooring and an island.

Beautiful bespoke kitchen with views down to an estuary. Secret location, South West England. Colin Cadle Photography, Photo Styling Jan Cadle
Inspiration for an expansive country kitchen/diner in Devon with beaded cabinets, beige cabinets, granite worktops, white appliances and slate flooring.
Inspiration for an expansive country kitchen/diner in Devon with beaded cabinets, beige cabinets, granite worktops, white appliances and slate flooring.

Mantle Hood with cabinets that go to the 10' ceiling. Design includes 48" Wolf Range with spice pull-outs on both sides, a Warming Drawer to the left and a Microwave Drawer on the right.

The vignette within Barrett Technology’s Design Center is one of its kind in the industry. Built to inspire and inform, this kitchen showcases today’s most innovative solutions in real world settings. All the technology (video, audio, lighting, security and HVAC) is controlled through a single app on the iPad. Even the motorized window shades, task & accent lighting are controlled via the Lutron Lighting Control System. It allows for lighting scene selection at the touch of a single button – including a “Cook” scene which when pressed will activate the lighting to an optimal 100% over the kitchen sink & island areas and will also drop the motorized spice rack from behind the wall cabinet.
Project specs: Thermador appliances, Caesarstone countertops in honed Pebble. Single app control system by Savant.
Photographer - Bruce Van Inwegen
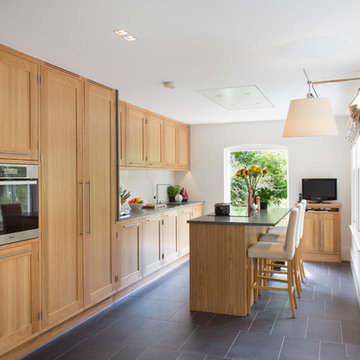
Inspiration for a classic galley enclosed kitchen in Other with a submerged sink, medium wood cabinets, granite worktops, white splashback, ceramic splashback, stainless steel appliances, shaker cabinets, slate flooring and an island.

Eat in the kitchen with lacquer cabinets, wood details and slate floor.
Photo of a modern u-shaped kitchen/diner in Boston with slate flooring, flat-panel cabinets, white cabinets, concrete worktops, beige splashback, an island, black floors, grey worktops, a belfast sink and integrated appliances.
Photo of a modern u-shaped kitchen/diner in Boston with slate flooring, flat-panel cabinets, white cabinets, concrete worktops, beige splashback, an island, black floors, grey worktops, a belfast sink and integrated appliances.

Inspiration for a medium sized contemporary open plan kitchen in Los Angeles with a submerged sink, flat-panel cabinets, dark wood cabinets, white splashback, metro tiled splashback, stainless steel appliances, quartz worktops, slate flooring, no island and grey floors.
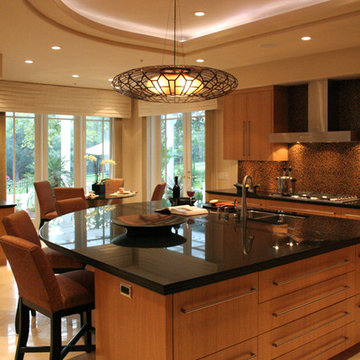
This part curved, part straight central island took its shape from functional need - straight alongside the back wall, and curved where it creates a conversational circle. The mid century adage "form follows function" is still a great piece of advice. I took it a step further and created the same outline for the soffit, and for some adjacent steps. And rather than being a dry old idea, functional forms can also be beautiful and dramatic!
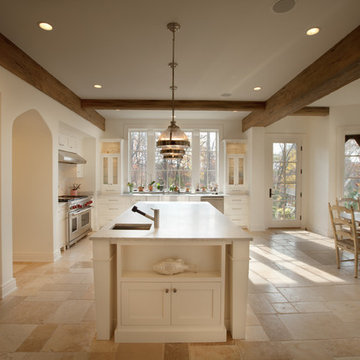
Photo by Phillip Mueller
Design ideas for a traditional kitchen in Minneapolis with stainless steel appliances and travertine flooring.
Design ideas for a traditional kitchen in Minneapolis with stainless steel appliances and travertine flooring.
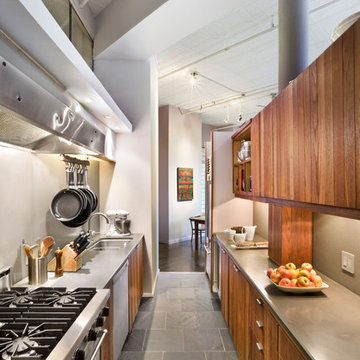
Design ideas for an industrial galley enclosed kitchen in New York with stainless steel appliances, a submerged sink, flat-panel cabinets, medium wood cabinets and slate flooring.
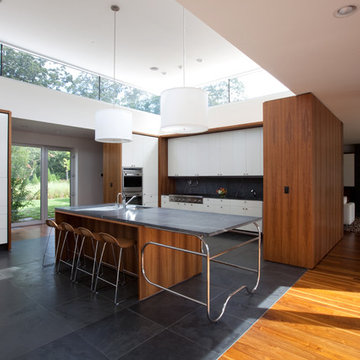
Inspiration for a modern kitchen in New York with flat-panel cabinets, white cabinets, stone slab splashback, stainless steel appliances and slate flooring.
Kitchen with Slate Flooring and Travertine Flooring Ideas and Designs
7