Kitchen with Slate Flooring Ideas and Designs
Refine by:
Budget
Sort by:Popular Today
1 - 20 of 57 photos
Item 1 of 4
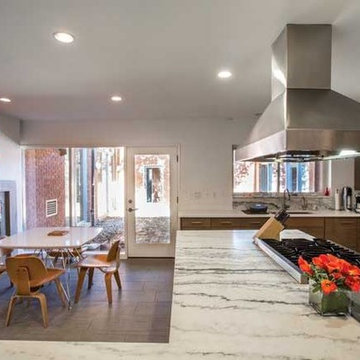
Town & Style Magazine
I would characterize this MCM project as a bundle of stress, labor of love in more ways than one. Picture this…clients come in town from LA for one weekend, tour a sprawling 7000 sf home nestled in Frontenac, share their vision with us, and away they go, back to LA, pack up their life and prepare for their move that was quickly approaching. First things first, I must say, it is one of my most favorite projects and homes to date. I. want. this. house. Like, for real.
Walking in the home, you are welcomed by wall to wall sliding glass doors that house an indoor pool, center courtyard, and this [now] gorgeous home wraps itself around these unique centerpieces of living space. You can see the pool and courtyard from almost any point of the home. The natural light, clean lines and mid century modern architecture was preserved and honed back to its remarkable state.
We had to design, project manage, construct the renovations…everything from the ground up within just a few months. Did I mention the kitchen was nearly gutted, new floors, removing walls, bathroom face lifts, overall design, interior and exterior paint, electrical…..whew, I’m tired just reliving the experience.
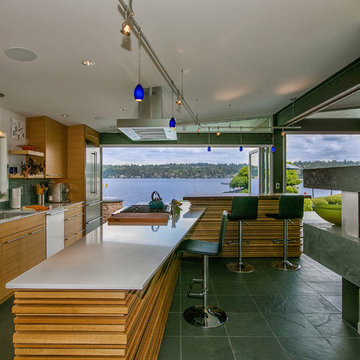
Paul Gjording
Medium sized contemporary l-shaped kitchen in Seattle with a single-bowl sink, flat-panel cabinets, light wood cabinets, quartz worktops, green splashback, glass tiled splashback, stainless steel appliances, slate flooring and multiple islands.
Medium sized contemporary l-shaped kitchen in Seattle with a single-bowl sink, flat-panel cabinets, light wood cabinets, quartz worktops, green splashback, glass tiled splashback, stainless steel appliances, slate flooring and multiple islands.
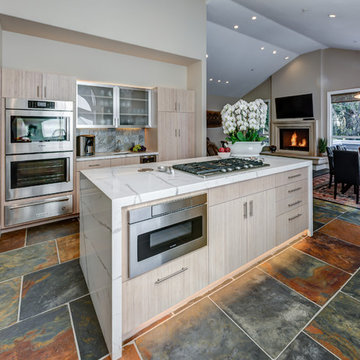
Treve Johnson Photography
This is an example of a medium sized contemporary l-shaped open plan kitchen in San Francisco with flat-panel cabinets, engineered stone countertops, stainless steel appliances, an island, a single-bowl sink, light wood cabinets, slate flooring, multi-coloured floors, multi-coloured splashback and slate splashback.
This is an example of a medium sized contemporary l-shaped open plan kitchen in San Francisco with flat-panel cabinets, engineered stone countertops, stainless steel appliances, an island, a single-bowl sink, light wood cabinets, slate flooring, multi-coloured floors, multi-coloured splashback and slate splashback.
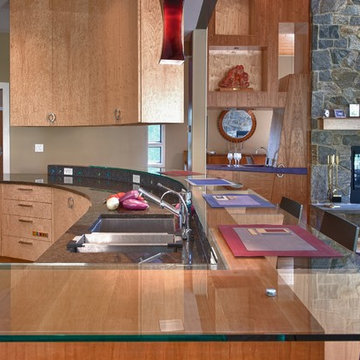
This is an example of a large modern u-shaped open plan kitchen in Philadelphia with a submerged sink, flat-panel cabinets, light wood cabinets, granite worktops, stainless steel appliances, slate flooring, an island and multi-coloured floors.
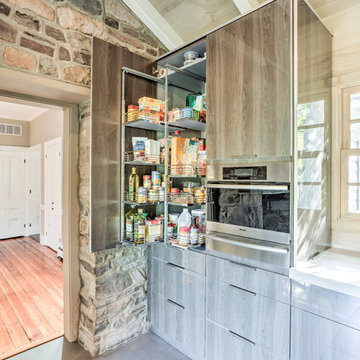
This kitchen was designed to accentuate the existing farmhouse structure with it's natural river landscape surrounding the property. Incorporating large french doors and floor to ceiling windows maximizes the views of the river and allows for plenty of natural lighting. The reflective Diamond Gloss finish on the cabinetry is a sharp contrast to the rustic barn board and exposed wood beams. Industrial accents can be found throughout this home, marrying the old with the new.
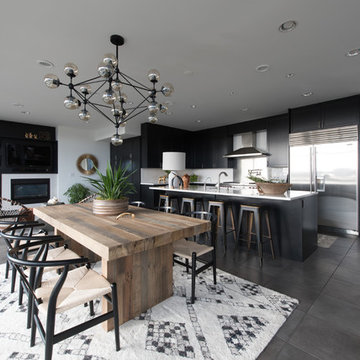
Design ideas for a large modern l-shaped kitchen/diner in Seattle with a submerged sink, recessed-panel cabinets, black cabinets, engineered stone countertops, white splashback, stone slab splashback, stainless steel appliances, slate flooring and an island.
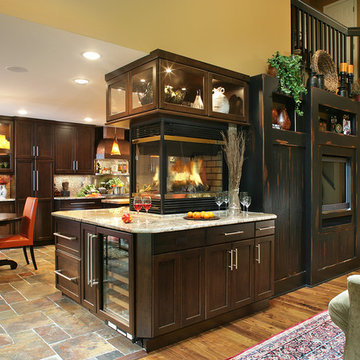
Peter Rymwid
Photo of a traditional kitchen/diner in New York with shaker cabinets, dark wood cabinets, granite worktops and slate flooring.
Photo of a traditional kitchen/diner in New York with shaker cabinets, dark wood cabinets, granite worktops and slate flooring.
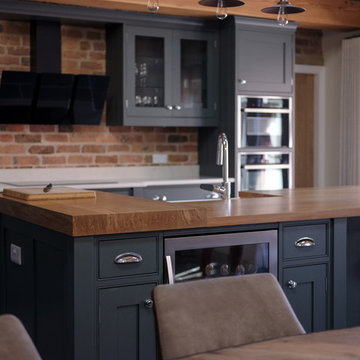
The “Industrial shaker” – notice the bare red Cheshire brick feature wall – A classic shaker style kitchen in modern deep grey with grey slate floor, and hardwearing white quartz worktops around the cooking area and a rich luxurious solid oak island worktop – see how the furniture perfectly sits underneath the oak beam to the ceiling – a classic and instant hallmark of bespoke manufacture and installation - notice the modern way of cooking with cutting-edge multi-function ovens set at eye level for ease of use, the wide seamless induction hob set in a break-fronted worktop run for deeper worksurface where its needed most, and “WOW” glass extractor hood, framed by classic glazed wall units for glasses and cups/plates. Note the bifold dresser hiding the small appliances (Mixer/blender/toaster) merging into the tall larder and huge side by side fridge and freezer. Again the sink is on the island but inset into the beautiful solid oak oiled worktop. With contemporary chrome rinse monobloc tap. The island feature side has a wine cooler, and a breakfast bar conveniently located to grab that next glass of wine!. Simple chrome cup and ball handles finish off that industrial modern look.
Photographer - Peter Corcoran
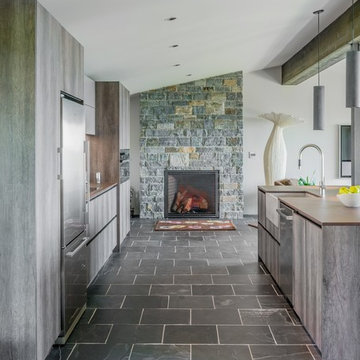
Cool tones inside of a Gloucester, MA home
A DOCA Kitchen on the Massachusettes Shore Line
Designer: Jana Neudel
Photography: Keitaro Yoshioka
Inspiration for a large bohemian single-wall open plan kitchen in Boston with a belfast sink, flat-panel cabinets, dark wood cabinets, granite worktops, metallic splashback, glass sheet splashback, stainless steel appliances, slate flooring, an island, grey floors and brown worktops.
Inspiration for a large bohemian single-wall open plan kitchen in Boston with a belfast sink, flat-panel cabinets, dark wood cabinets, granite worktops, metallic splashback, glass sheet splashback, stainless steel appliances, slate flooring, an island, grey floors and brown worktops.
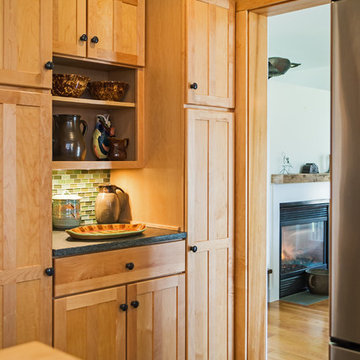
Gil Jacobs
Inspiration for a medium sized nautical l-shaped kitchen in San Diego with a double-bowl sink, shaker cabinets, medium wood cabinets, soapstone worktops, green splashback, glass tiled splashback, slate flooring and an island.
Inspiration for a medium sized nautical l-shaped kitchen in San Diego with a double-bowl sink, shaker cabinets, medium wood cabinets, soapstone worktops, green splashback, glass tiled splashback, slate flooring and an island.
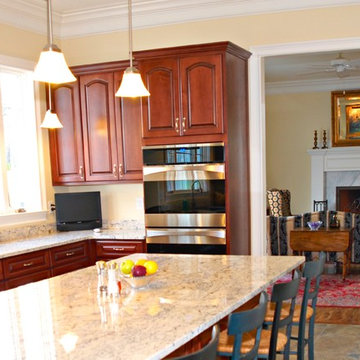
David Lloyd-Lee
This is an example of a classic l-shaped enclosed kitchen in Atlanta with a submerged sink, medium wood cabinets, quartz worktops, white splashback, stainless steel appliances, slate flooring, an island and beige floors.
This is an example of a classic l-shaped enclosed kitchen in Atlanta with a submerged sink, medium wood cabinets, quartz worktops, white splashback, stainless steel appliances, slate flooring, an island and beige floors.
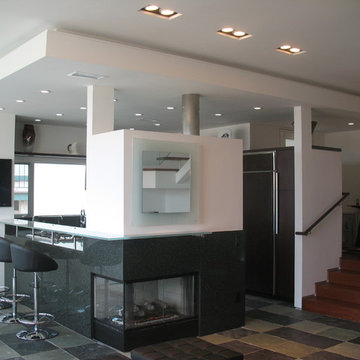
Kitchen viewed from living room. Glass kitchen counter wraps wall becoming fireplace mantle.
Design ideas for a medium sized contemporary u-shaped enclosed kitchen in San Diego with flat-panel cabinets, black cabinets, glass worktops, integrated appliances, slate flooring, a breakfast bar and grey floors.
Design ideas for a medium sized contemporary u-shaped enclosed kitchen in San Diego with flat-panel cabinets, black cabinets, glass worktops, integrated appliances, slate flooring, a breakfast bar and grey floors.
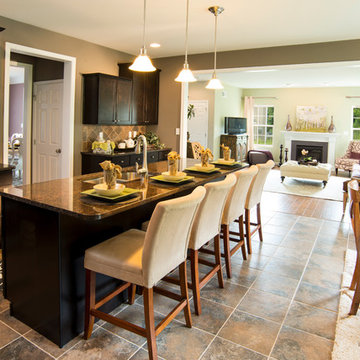
This is an example of a medium sized traditional l-shaped kitchen/diner in Other with a double-bowl sink, flat-panel cabinets, dark wood cabinets, granite worktops, brown splashback, stone tiled splashback, stainless steel appliances, slate flooring and an island.
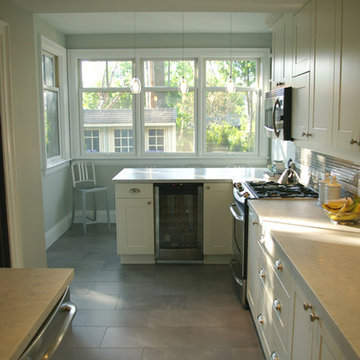
Photo of a medium sized traditional galley kitchen/diner in Toronto with a submerged sink, shaker cabinets, white cabinets, marble worktops, beige splashback, glass tiled splashback, stainless steel appliances, slate flooring and a breakfast bar.
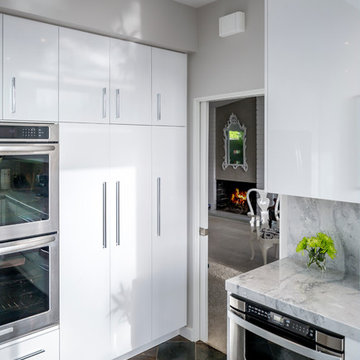
Photo of a large contemporary u-shaped kitchen/diner in Los Angeles with flat-panel cabinets, white cabinets, marble worktops, stainless steel appliances, slate flooring, a submerged sink, window splashback and a breakfast bar.
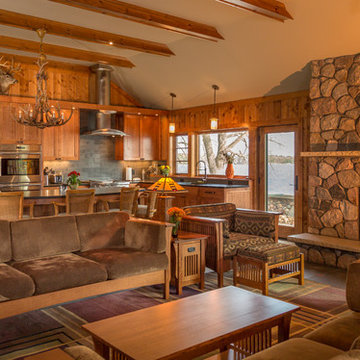
Modern House Productions
Photo of an expansive rustic l-shaped open plan kitchen in Minneapolis with a submerged sink, shaker cabinets, medium wood cabinets, engineered stone countertops, blue splashback, stone tiled splashback, stainless steel appliances, slate flooring and an island.
Photo of an expansive rustic l-shaped open plan kitchen in Minneapolis with a submerged sink, shaker cabinets, medium wood cabinets, engineered stone countertops, blue splashback, stone tiled splashback, stainless steel appliances, slate flooring and an island.
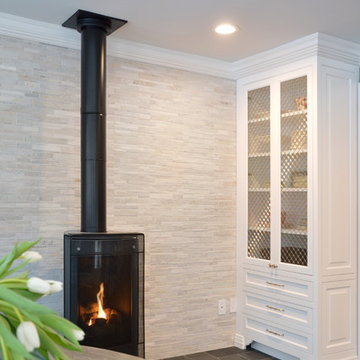
Tray ceiling detail in this open circular breakfast room. Round dining table and blue upholstered dining chairs. Textured white wall tile used on accent wall with fireplace. Glass door display cabinets on both sides of opening.
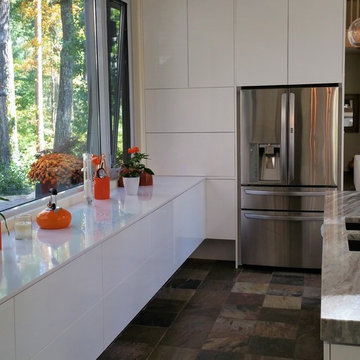
The clean lines of this contemporary kitchen stand out against the organic backdrop of a plush Carolinian forest. Light floods the space thanks to a centrally-located picture window, and the high-gloss surfaces reflect ambient colours without the problem of glare. Made of 3/4-inch solid acrylic, the flat panels that make up the drawer and door fronts are a high-end option typically found in premium European kitchen systems.
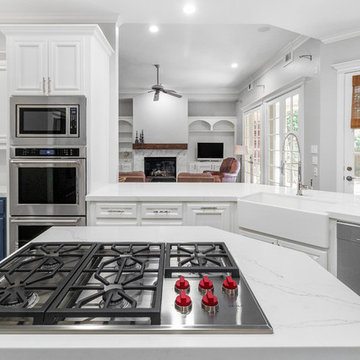
Clean Lines, beautiful blue island, Quartz counter tops and custom made cabinets, Our Kitchen is beautiful.
Inspiration for a medium sized traditional u-shaped kitchen/diner in Houston with a belfast sink, recessed-panel cabinets, white cabinets, engineered stone countertops, white splashback, limestone splashback, stainless steel appliances, slate flooring, an island, brown floors and white worktops.
Inspiration for a medium sized traditional u-shaped kitchen/diner in Houston with a belfast sink, recessed-panel cabinets, white cabinets, engineered stone countertops, white splashback, limestone splashback, stainless steel appliances, slate flooring, an island, brown floors and white worktops.
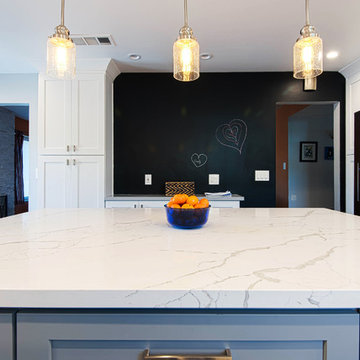
Inspiration for a large modern u-shaped kitchen/diner in San Francisco with a submerged sink, shaker cabinets, white cabinets, marble worktops, white splashback, ceramic splashback, stainless steel appliances, slate flooring, an island, black floors and white worktops.
Kitchen with Slate Flooring Ideas and Designs
1