Kitchen with All Styles of Cabinet and Slate Splashback Ideas and Designs
Refine by:
Budget
Sort by:Popular Today
1 - 20 of 1,862 photos
Item 1 of 3

This is an example of a contemporary l-shaped enclosed kitchen in Paris with a triple-bowl sink, raised-panel cabinets, blue cabinets, wood worktops, metallic splashback, slate splashback, black appliances, multi-coloured floors and brown worktops.

STEPHANE VASCO
Design ideas for a medium sized modern single-wall open plan kitchen in Paris with wood worktops, a built-in sink, flat-panel cabinets, white cabinets, black splashback, slate splashback, black appliances, vinyl flooring, no island, grey floors and beige worktops.
Design ideas for a medium sized modern single-wall open plan kitchen in Paris with wood worktops, a built-in sink, flat-panel cabinets, white cabinets, black splashback, slate splashback, black appliances, vinyl flooring, no island, grey floors and beige worktops.

Randall Perry Photography
Landscaping:
Mandy Springs Nursery
In ground pool:
The Pool Guys
Inspiration for a rustic kitchen/diner in New York with raised-panel cabinets, dark wood cabinets, black splashback, stainless steel appliances, dark hardwood flooring, an island and slate splashback.
Inspiration for a rustic kitchen/diner in New York with raised-panel cabinets, dark wood cabinets, black splashback, stainless steel appliances, dark hardwood flooring, an island and slate splashback.

Projectmanagement and interior design by MORE Projects Mallorca S.L.
Image by Marco Richter
Design ideas for a large contemporary galley kitchen in Palma de Mallorca with an integrated sink, flat-panel cabinets, white cabinets, composite countertops, black splashback, slate splashback, stainless steel appliances, limestone flooring, an island, white worktops and grey floors.
Design ideas for a large contemporary galley kitchen in Palma de Mallorca with an integrated sink, flat-panel cabinets, white cabinets, composite countertops, black splashback, slate splashback, stainless steel appliances, limestone flooring, an island, white worktops and grey floors.
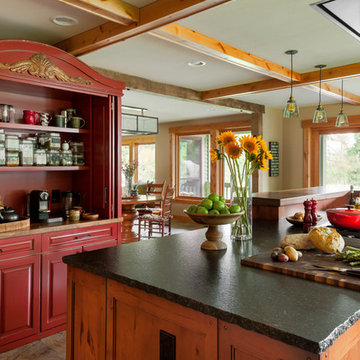
Photography: Christian J Anderson.
Contractor & Finish Carpenter: Poli Dmitruks of PDP Perfection LLC.
Inspiration for a medium sized rustic l-shaped enclosed kitchen in Seattle with a belfast sink, shaker cabinets, medium wood cabinets, granite worktops, grey splashback, slate splashback, stainless steel appliances, porcelain flooring, an island and grey floors.
Inspiration for a medium sized rustic l-shaped enclosed kitchen in Seattle with a belfast sink, shaker cabinets, medium wood cabinets, granite worktops, grey splashback, slate splashback, stainless steel appliances, porcelain flooring, an island and grey floors.

The materials used for this space include white washed brushed oak, taj mahal granite, custom shaker style cabinets, original pine ceiling, slate backsplash, slate & metal mosiac at the island, a custom cast concrete sink, and a Wolf range. |
While the flow of the kitchen worked for the family, the focus was on updating the look and feel. The old cabinets were replaced with new shaker-style custom cabinets painted in a soothing grey, to compliment the new white-washed, brushed oak floor. Taj Mahal granite counter tops replaced the old dark ones. The refrigerator was replaced with a wider 48” Sub-Zero. The built-in pantry in the kitchen was replaced, with pull-out shelving specific to the family’s food storage needs. A 48” dual fuel Wolf range replaced the outdated cooktop and oven. The tones of the new slate backsplash and slate and metal mosaic on the face of the island created cohesion between the pine hues of the remaining original ceiling and the new white-washed floor. Task and under bar lighting also brightened the space. The kitchen is finished out with a unique concrete apron sink. Capitalizing on the natural light from the existing skylight and glass doors, the upgraded finishes in the kitchen and living area brightened the space and gave it an up-to-date feel. |
Photos by Tre Dunham
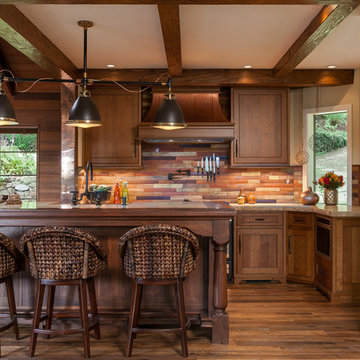
Inspiration for a medium sized rustic galley kitchen in San Francisco with shaker cabinets, dark wood cabinets, dark hardwood flooring, an island, slate splashback and granite worktops.
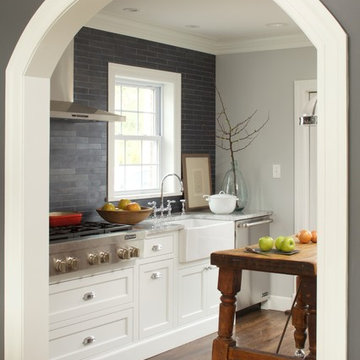
Inspiration for a traditional kitchen in New York with a belfast sink, beaded cabinets, white cabinets, grey splashback and slate splashback.

Modern House Productions
This is an example of a rustic l-shaped open plan kitchen in Minneapolis with a submerged sink, shaker cabinets, medium wood cabinets, engineered stone countertops, grey splashback, stainless steel appliances, slate flooring, an island and slate splashback.
This is an example of a rustic l-shaped open plan kitchen in Minneapolis with a submerged sink, shaker cabinets, medium wood cabinets, engineered stone countertops, grey splashback, stainless steel appliances, slate flooring, an island and slate splashback.

Classic open plan kitchen in Minneapolis with shaker cabinets, white cabinets, beige splashback, stainless steel appliances, slate splashback and a feature wall.

This is an example of an expansive modern single-wall kitchen/diner in San Diego with a submerged sink, flat-panel cabinets, white cabinets, composite countertops, beige splashback, slate splashback, stainless steel appliances, marble flooring, an island, beige floors and grey worktops.

The kitchen is splendid with knotty alder custom cabinets, handmade peeled bark legs were crafted to support the chiseled edge granite. A hammered copper farm sink compliments the custom copper range hood while the slate backsplash adds color. Barstools from Old Hickory, also with peeled bark frames are upholstered in a casual red and gold fabric back with brown leather seats. A vintage Persian runner is between the range and sink to effortlessly blend all the colors together.
Designed by Melodie Durham of Durham Designs & Consulting, LLC.
Photo by Livengood Photographs [www.livengoodphotographs.com/design].
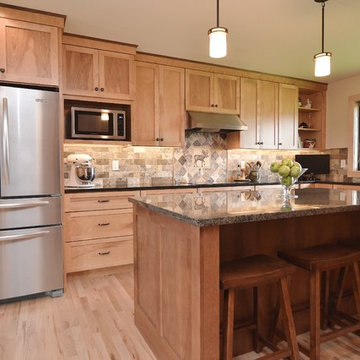
Kaufman Construction
Classic l-shaped kitchen in Other with shaker cabinets, light wood cabinets, beige splashback, stainless steel appliances and slate splashback.
Classic l-shaped kitchen in Other with shaker cabinets, light wood cabinets, beige splashback, stainless steel appliances and slate splashback.
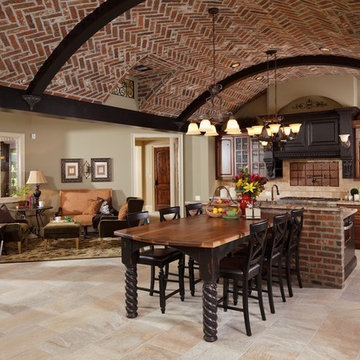
Kolanowski Studio
Photo of a classic open plan kitchen in Houston with raised-panel cabinets, dark wood cabinets, granite worktops, beige splashback, beige floors and slate splashback.
Photo of a classic open plan kitchen in Houston with raised-panel cabinets, dark wood cabinets, granite worktops, beige splashback, beige floors and slate splashback.
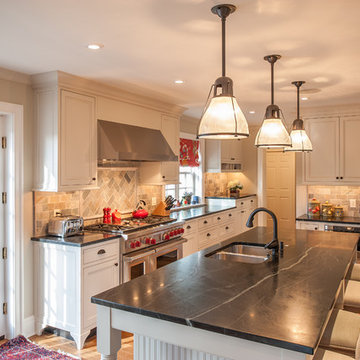
Angle Eye Photography
Design ideas for a classic l-shaped enclosed kitchen in Philadelphia with a double-bowl sink, beaded cabinets, white cabinets, multi-coloured splashback, stainless steel appliances, slate splashback, soapstone worktops, medium hardwood flooring, an island and brown floors.
Design ideas for a classic l-shaped enclosed kitchen in Philadelphia with a double-bowl sink, beaded cabinets, white cabinets, multi-coloured splashback, stainless steel appliances, slate splashback, soapstone worktops, medium hardwood flooring, an island and brown floors.

Two islands work well in this rustic kitchen designed with knotty alder cabinets by Studio 76 Home. This kitchen functions well with stained hardwood flooring and granite surfaces; and the slate backsplash adds texture to the space. A Subzero refrigerator and Wolf double ovens and 48-inch rangetop are the workhorses of this kitchen.
Photo by Carolyn McGinty

Pat Sudmeier
Large rustic u-shaped kitchen in Denver with slate splashback, a submerged sink, flat-panel cabinets, red cabinets, soapstone worktops, grey splashback, light hardwood flooring, an island and black worktops.
Large rustic u-shaped kitchen in Denver with slate splashback, a submerged sink, flat-panel cabinets, red cabinets, soapstone worktops, grey splashback, light hardwood flooring, an island and black worktops.

New mid-century style furniture replaced existing contemporary set. New lighting included this George Nelson bubble lamp. Custom concrete dining table with inset glass and shells. Custom made back door to match entry doors to the house.
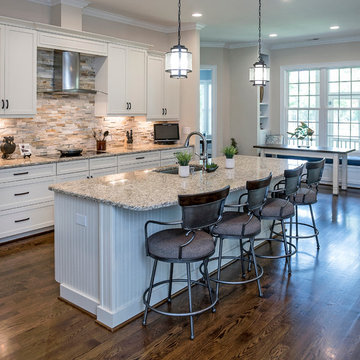
Marsh Savannah Cabinets, Shaker door style, full overlay, painted maple, Color: Linen.
Pendants: Progress Lighting P5589-20 Bay Court Collection 1-Light Hanging Lantern
Wall Color: Sherwin Williams 7531 Canvas Tan
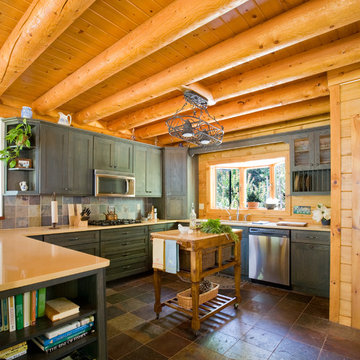
Home by: Katahdin Cedar Log Homes
Photos by: Geoffrey Hodgdon
This is an example of a traditional kitchen in DC Metro with recessed-panel cabinets, stainless steel appliances, slate flooring and slate splashback.
This is an example of a traditional kitchen in DC Metro with recessed-panel cabinets, stainless steel appliances, slate flooring and slate splashback.
Kitchen with All Styles of Cabinet and Slate Splashback Ideas and Designs
1