Kitchen with Slate Splashback and Brown Floors Ideas and Designs
Refine by:
Budget
Sort by:Popular Today
1 - 20 of 687 photos
Item 1 of 3
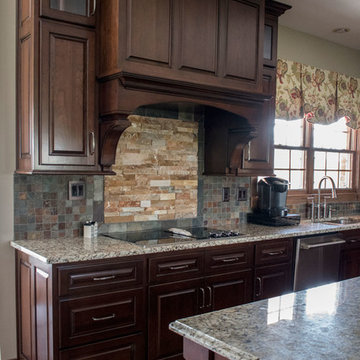
Another aspect of this Family Home Update involved gutting the Kitchen, making the layout more efficient, expanding the island, updating the custom cabinets and taking them all the way to the ceiling, and installing new appliances, countertops, backsplash and fixtures. The newly refinished floors look amazing against the new rich wood cabinet stain. The slate and ledge-stone backsplash brings the outdoors in. The island provides lots of prep space and is large enough to accommodate 4 leather saddle seat barstools.
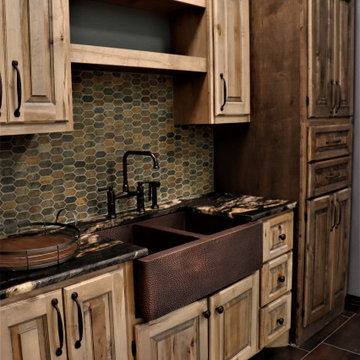
Rustic Kitchen with Hammered Copper Sink, Bridge Style Faucet in Rustic Copper, Leathered Finish Granite Countertops, Mosaic Slate Tile Hexagon Backsplash, Polished Pewter Wall Color, Rustic Iron Cabinetry Hardware, Rustic Maple Cabinetry in Two Contrasting Stains with Raised Panel Fronts.

Leading to the office, this balcony provides breath taking views to the interior as well as out to the Hiwassee river outdoors.
Medium sized contemporary u-shaped kitchen/diner in Phoenix with a belfast sink, recessed-panel cabinets, black cabinets, wood worktops, grey splashback, slate splashback, stainless steel appliances, medium hardwood flooring, an island, brown floors and brown worktops.
Medium sized contemporary u-shaped kitchen/diner in Phoenix with a belfast sink, recessed-panel cabinets, black cabinets, wood worktops, grey splashback, slate splashback, stainless steel appliances, medium hardwood flooring, an island, brown floors and brown worktops.

Builder installed kitchen in 2002 was stripped of inappropriate trim and therefore original ceiling was revealed. New stainless steel backsplash and hood and vent wrap was designed. Shaker style cabinets had their insets filled in so that era appropriate flat front cabinets were the finished look.
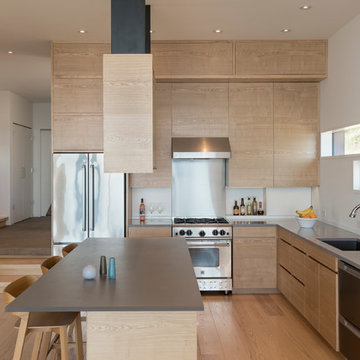
Eirik Johnson
This is an example of a medium sized contemporary l-shaped open plan kitchen in Seattle with a submerged sink, flat-panel cabinets, light wood cabinets, engineered stone countertops, grey splashback, slate splashback, stainless steel appliances, an island, brown floors and medium hardwood flooring.
This is an example of a medium sized contemporary l-shaped open plan kitchen in Seattle with a submerged sink, flat-panel cabinets, light wood cabinets, engineered stone countertops, grey splashback, slate splashback, stainless steel appliances, an island, brown floors and medium hardwood flooring.
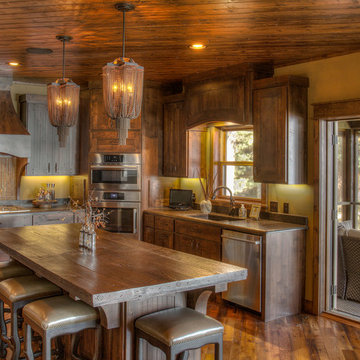
Design ideas for a large rustic l-shaped kitchen in Minneapolis with a submerged sink, beaded cabinets, dark wood cabinets, wood worktops, multi-coloured splashback, slate splashback, stainless steel appliances, medium hardwood flooring, an island, brown floors and brown worktops.

Beautiful kitchen with rustic features and copper accents. A custom copper hood fan creates a stunning feature for the home. A slate backsplash, thick countertops, and copper farmhouse sink elevate this kitchen's final look.

ADU (converted garage)
Photo of a small traditional galley kitchen/diner in Portland with a built-in sink, recessed-panel cabinets, medium wood cabinets, limestone worktops, grey splashback, slate splashback, stainless steel appliances, medium hardwood flooring, brown floors and grey worktops.
Photo of a small traditional galley kitchen/diner in Portland with a built-in sink, recessed-panel cabinets, medium wood cabinets, limestone worktops, grey splashback, slate splashback, stainless steel appliances, medium hardwood flooring, brown floors and grey worktops.
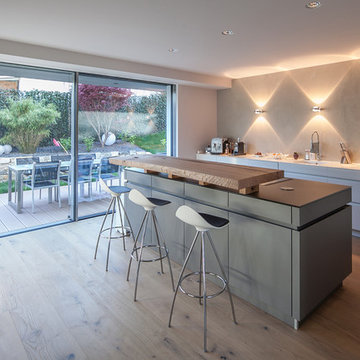
Design ideas for a large contemporary galley open plan kitchen in Munich with an integrated sink, flat-panel cabinets, white cabinets, wood worktops, grey splashback, slate splashback, stainless steel appliances, light hardwood flooring, an island and brown floors.
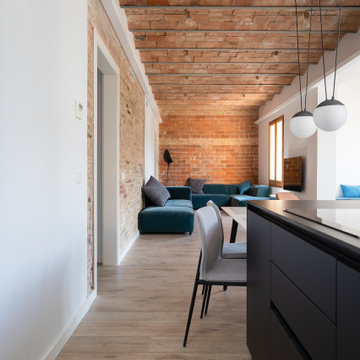
Inspiration for a medium sized modern u-shaped kitchen/diner in Other with a single-bowl sink, flat-panel cabinets, white cabinets, limestone worktops, black splashback, slate splashback, integrated appliances, light hardwood flooring, an island, brown floors, black worktops and a vaulted ceiling.
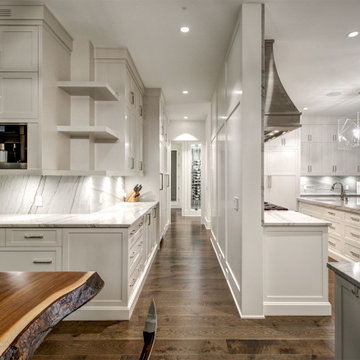
Control4 lighting control of this space accents the adjacent kitchen buttlers pantry. Music in this space is via in ceiling speakers by Martin Logan.
Expansive contemporary single-wall open plan kitchen in Calgary with a submerged sink, shaker cabinets, white cabinets, granite worktops, white splashback, slate splashback, stainless steel appliances, medium hardwood flooring, an island, brown floors and white worktops.
Expansive contemporary single-wall open plan kitchen in Calgary with a submerged sink, shaker cabinets, white cabinets, granite worktops, white splashback, slate splashback, stainless steel appliances, medium hardwood flooring, an island, brown floors and white worktops.

Bay Area Custom Cabinetry: wine bar sideboard in family room connects to galley kitchen. This custom cabinetry built-in has two wind refrigerators installed side-by-side, one having a hinged door on the right side and the other on the left. The countertop is made of seafoam green granite and the backsplash is natural slate. These custom cabinets were made in our own award-winning artisanal cabinet studio.
This Bay Area Custom home is featured in this video: http://www.billfryconstruction.com/videos/custom-cabinets/index.html

Adding a barn door is just the right touch for this kitchen -
it provides easy,/hidden access to all the snacks hiding in the pantry.
This updated updated kitchen we got rid of the peninsula and adding a large island. Materials chosen are warm and welcoming while having a slight industrial feel with stainless appliances. Cabinetry by Starmark, the wood species is alder and the doors are inset.
Chris Veith

This is an example of a traditional kitchen/diner in New York with a submerged sink, raised-panel cabinets, grey cabinets, granite worktops, multi-coloured splashback, slate splashback, stainless steel appliances, multiple islands, brown floors and black worktops.

Inspiration for a medium sized traditional single-wall kitchen/diner in Chicago with a submerged sink, recessed-panel cabinets, white cabinets, granite worktops, beige splashback, slate splashback, stainless steel appliances, medium hardwood flooring, an island, brown floors and beige worktops.
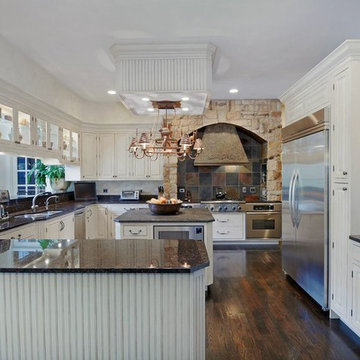
Photo of a large classic u-shaped kitchen/diner in Chicago with beaded cabinets, white cabinets, granite worktops, multi-coloured splashback, slate splashback, stainless steel appliances, dark hardwood flooring, an island, brown floors, a double-bowl sink and black worktops.
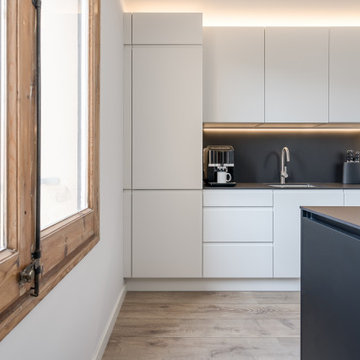
Medium sized modern u-shaped kitchen/diner in Other with a single-bowl sink, flat-panel cabinets, white cabinets, limestone worktops, black splashback, slate splashback, integrated appliances, light hardwood flooring, an island, brown floors and black worktops.
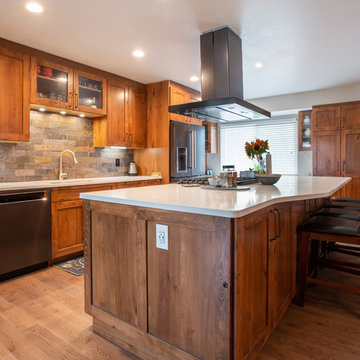
Transforming this kitchen transformed this home. Making it an open and inviting space where the entire family can gather.
Photographs by: Libbie Martin with Think Role
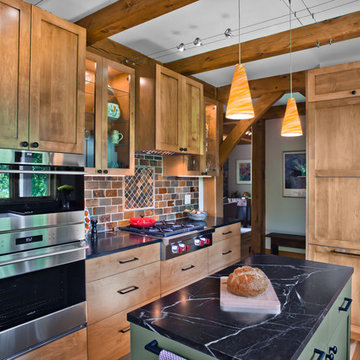
Gilbertson Photography
Inspiration for a medium sized classic l-shaped enclosed kitchen in Minneapolis with a belfast sink, shaker cabinets, medium wood cabinets, soapstone worktops, multi-coloured splashback, slate splashback, integrated appliances, light hardwood flooring, an island, brown floors and black worktops.
Inspiration for a medium sized classic l-shaped enclosed kitchen in Minneapolis with a belfast sink, shaker cabinets, medium wood cabinets, soapstone worktops, multi-coloured splashback, slate splashback, integrated appliances, light hardwood flooring, an island, brown floors and black worktops.

Ken Vaughn
Inspiration for a medium sized classic u-shaped kitchen in Dallas with recessed-panel cabinets, white cabinets, grey splashback, black appliances, dark hardwood flooring, slate splashback, granite worktops, an island and brown floors.
Inspiration for a medium sized classic u-shaped kitchen in Dallas with recessed-panel cabinets, white cabinets, grey splashback, black appliances, dark hardwood flooring, slate splashback, granite worktops, an island and brown floors.
Kitchen with Slate Splashback and Brown Floors Ideas and Designs
1