Kitchen with Slate Splashback and No Island Ideas and Designs
Refine by:
Budget
Sort by:Popular Today
121 - 140 of 265 photos
Item 1 of 3
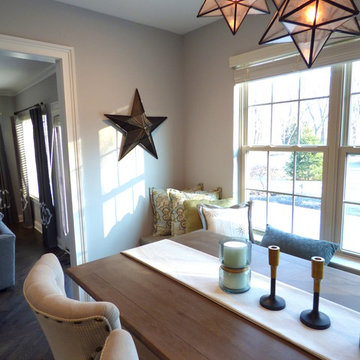
SH interiors
Photo of a medium sized traditional l-shaped enclosed kitchen in Los Angeles with a submerged sink, flat-panel cabinets, white cabinets, wood worktops, multi-coloured splashback, slate splashback, stainless steel appliances, dark hardwood flooring, no island and brown floors.
Photo of a medium sized traditional l-shaped enclosed kitchen in Los Angeles with a submerged sink, flat-panel cabinets, white cabinets, wood worktops, multi-coloured splashback, slate splashback, stainless steel appliances, dark hardwood flooring, no island and brown floors.
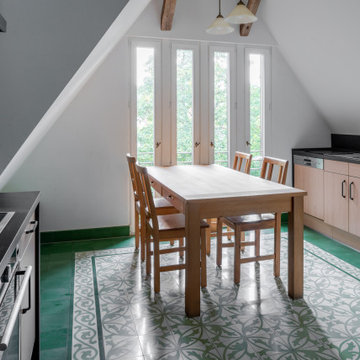
Im Dachgeschoss einer alten Gründerzeitvilla sollte eine Küche entstehen. Wir waren als Planer und Schreiner gefordert, den örtliche Gegebenheiten mit Dachschräge, Balken und Charakteristika des alten Hauses genüge zu tragen. Entstanden ist eine schlichte Küche, die den Raum an sich wirken lässt.
Die Fronten sind in einer schlichten hellen Buche, Arbeitsplatte und Rückwand in kontrastreicher Schieferoptik. Beides ergänzt sich wunderbar mit dem sehr lebhaften und dominanten Bodenbelag.
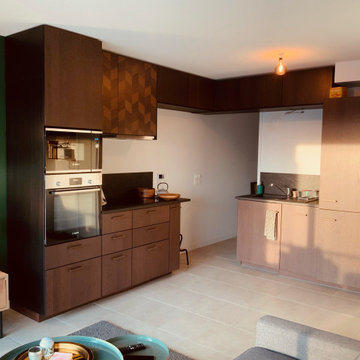
Inspiration for a small world-inspired single-wall open plan kitchen in Bordeaux with ceramic flooring, beige floors, a submerged sink, beaded cabinets, dark wood cabinets, black splashback, slate splashback, integrated appliances, no island and black worktops.
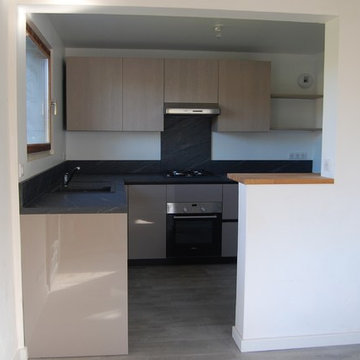
Medium sized contemporary l-shaped kitchen/diner in Paris with no island, a submerged sink, flat-panel cabinets, beige cabinets, laminate countertops, black splashback, slate splashback, integrated appliances, vinyl flooring, beige floors and black worktops.
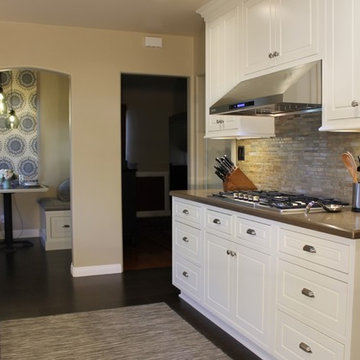
To lighten the overall look, white cabinets with inset doors were selected in keeping with the Tudor architecture and are accented with nickel pulls. In contrast, the flooring is an espresso cork floating floor, unifying the 3 spaces.
New efficient LED recessed cans brighten the room, and LED lights are mounted in the bottom of the wall cabinets to provide task lighting on the counters.
JRY & Co.
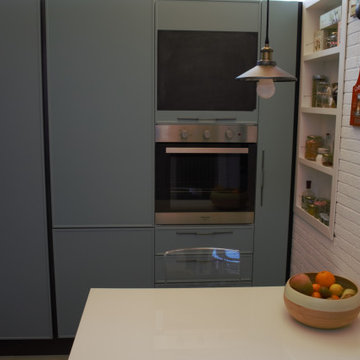
This is an example of a small modern l-shaped open plan kitchen in Rome with a single-bowl sink, flat-panel cabinets, black splashback, slate splashback, stainless steel appliances, porcelain flooring, no island, white floors and beige worktops.
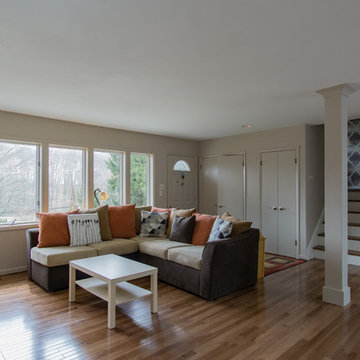
Although this remodel retained the original floorplan, we completely updated this entire entry/family room/dining area/kitchen to bring it up to date with current design trends. We built created a built-in dining table of matching wood to keep the design consistent. We also completely revamped the fireplace to give it a more modern appeal.
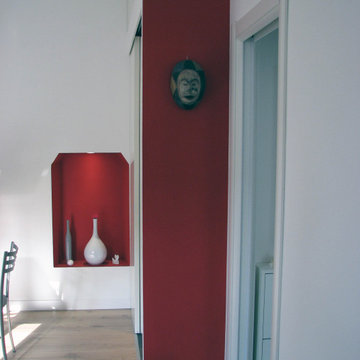
tre semplici ante sono in grado di isolare completamente l'angolo della cucina dal resto dell'ambiente. Il locale è stato controsoffittato in parte, in modo da sfruttare lo spazio sovrastante come ripostiglio. il colore rosso si ritrova in numerosi elementi: la nicchia ricavata a muro che era un vecchio camino, la cupola del lampadario...
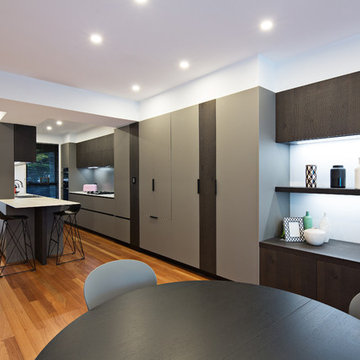
Photo Credit: Huw Lambert
Inspiration for a medium sized modern galley open plan kitchen in Sydney with a double-bowl sink, flat-panel cabinets, dark wood cabinets, composite countertops, grey splashback, slate splashback, black appliances, medium hardwood flooring, no island, brown floors and grey worktops.
Inspiration for a medium sized modern galley open plan kitchen in Sydney with a double-bowl sink, flat-panel cabinets, dark wood cabinets, composite countertops, grey splashback, slate splashback, black appliances, medium hardwood flooring, no island, brown floors and grey worktops.
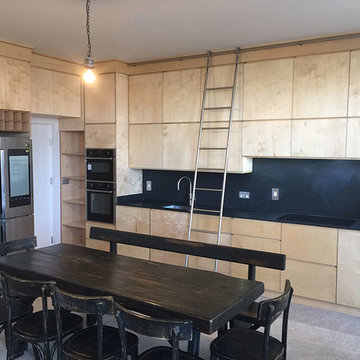
Natural Finish Birch Plywood Kitchen & Utility with black slate countertops. The utility is also in Birch Ply
Medium sized eclectic l-shaped kitchen/diner in Dublin with an integrated sink, flat-panel cabinets, light wood cabinets, quartz worktops, black splashback, slate splashback, black appliances, concrete flooring, no island, grey floors and black worktops.
Medium sized eclectic l-shaped kitchen/diner in Dublin with an integrated sink, flat-panel cabinets, light wood cabinets, quartz worktops, black splashback, slate splashback, black appliances, concrete flooring, no island, grey floors and black worktops.
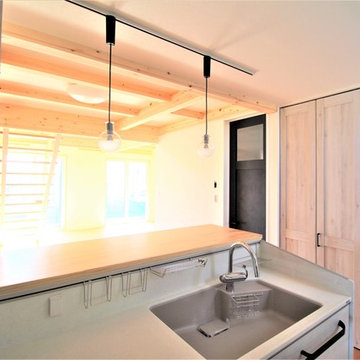
Design ideas for a small industrial single-wall kitchen pantry in Other with a single-bowl sink, flat-panel cabinets, grey cabinets, composite countertops, white splashback, slate splashback, stainless steel appliances, lino flooring, no island, grey floors and grey worktops.
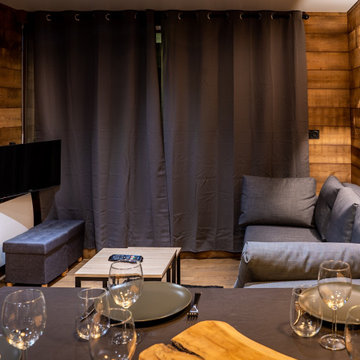
Rénovation complète d'un appartement réalisé par Schott Cuisines
Photo of a medium sized rustic u-shaped kitchen/diner in Lyon with an integrated sink, engineered stone countertops, black splashback, slate splashback, stainless steel appliances, light hardwood flooring, no island, black worktops and a wood ceiling.
Photo of a medium sized rustic u-shaped kitchen/diner in Lyon with an integrated sink, engineered stone countertops, black splashback, slate splashback, stainless steel appliances, light hardwood flooring, no island, black worktops and a wood ceiling.
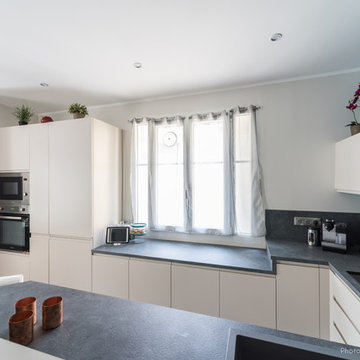
FA/Reportagesphoto.fr
This is an example of a medium sized contemporary u-shaped open plan kitchen in Nice with an integrated sink, flat-panel cabinets, white cabinets, laminate countertops, grey splashback, slate splashback, stainless steel appliances, concrete flooring, no island and grey floors.
This is an example of a medium sized contemporary u-shaped open plan kitchen in Nice with an integrated sink, flat-panel cabinets, white cabinets, laminate countertops, grey splashback, slate splashback, stainless steel appliances, concrete flooring, no island and grey floors.
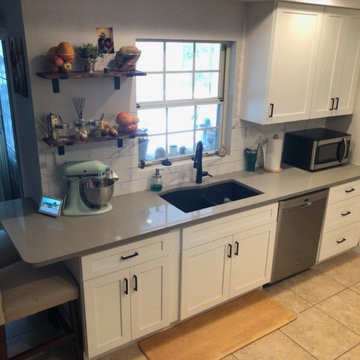
Photo of a medium sized classic grey and white u-shaped kitchen pantry in Orlando with a double-bowl sink, shaker cabinets, white cabinets, engineered stone countertops, white splashback, slate splashback, stainless steel appliances, ceramic flooring, no island, beige floors, grey worktops and a drop ceiling.
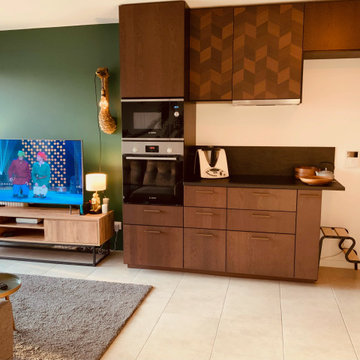
This is an example of a small world-inspired single-wall open plan kitchen in Bordeaux with ceramic flooring, beige floors, a submerged sink, beaded cabinets, dark wood cabinets, black splashback, slate splashback, integrated appliances, no island and black worktops.
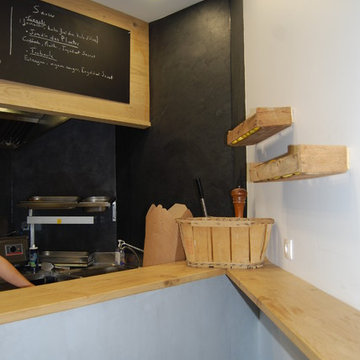
Cuisine ouverte avec un comptoir qui vient séparer l'espace préparation de l'espace public. Afin de rendre l'espace contemporain tout en gardant le charme du local, nous avons mixés les différents matériaux naturel et brute avec des couleurs chic et élégante.
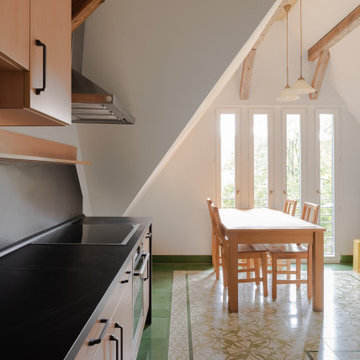
Im Dachgeschoss einer alten Gründerzeitvilla sollte eine Küche entstehen. Wir waren als Planer und Schreiner gefordert, den örtliche Gegebenheiten mit Dachschräge, Balken und Charakteristika des alten Hauses genüge zu tragen. Entstanden ist eine schlichte Küche, die den Raum an sich wirken lässt.
Die Fronten sind in einer schlichten hellen Buche, Arbeitsplatte und Rückwand in kontrastreicher Schieferoptik. Beides ergänzt sich wunderbar mit dem sehr lebhaften und dominanten Bodenbelag.
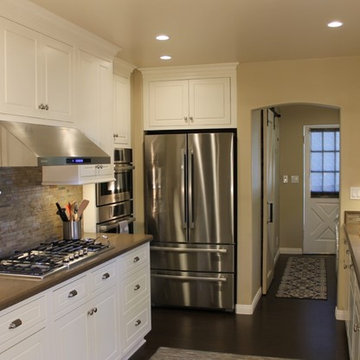
A Glendale couple with a classic Tudor home wanted to remodel their kitchen and adjacent laundry and breakfast rooms to make it more functional while creating design elements that exemplified their personal taste and would work for how they cook and live.
At our first discussion, we agreed that the 3 rooms needed a complete facelift including new cabinets, appliances, flooring, lighting and finishes. The existing architecture: walls, windows and doors were left in place. They prefer warm tones but didn’t want it to get too dark since the existing windows face north.
JRY & Co.
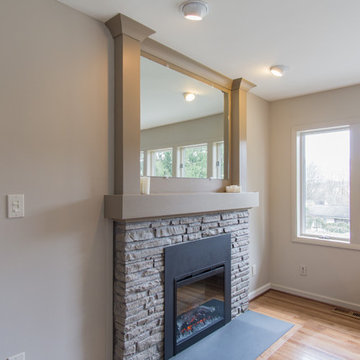
Although this remodel retained the original floorplan, we completely updated this entire entry/family room/dining area/kitchen to bring it up to date with current design trends. We built created a built-in dining table of matching wood to keep the design consistent. We also completely revamped the fireplace to give it a more modern appeal.
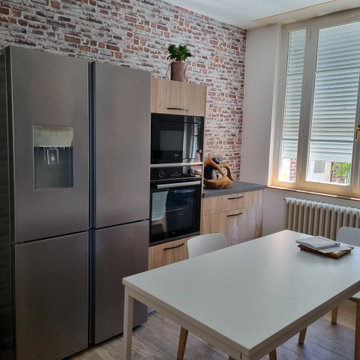
This is an example of a medium sized industrial galley enclosed kitchen in Paris with a single-bowl sink, light wood cabinets, laminate countertops, grey splashback, slate splashback, black appliances, ceramic flooring, no island, brown floors, grey worktops and beaded cabinets.
Kitchen with Slate Splashback and No Island Ideas and Designs
7