Kitchen with Slate Splashback Ideas and Designs
Refine by:
Budget
Sort by:Popular Today
121 - 140 of 395 photos
Item 1 of 3
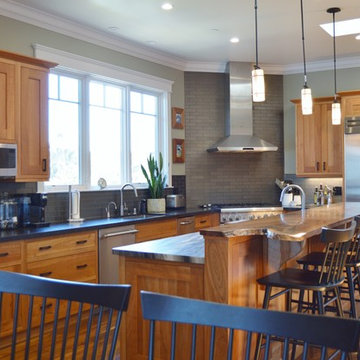
Design ideas for a large traditional l-shaped kitchen/diner in San Francisco with a submerged sink, shaker cabinets, medium wood cabinets, granite worktops, grey splashback, slate splashback, stainless steel appliances, medium hardwood flooring and an island.
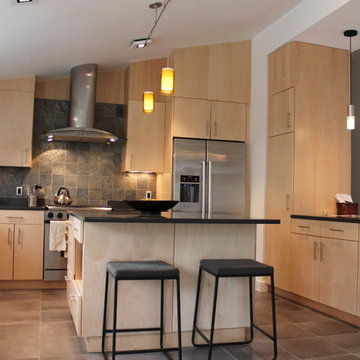
Photo of a contemporary u-shaped kitchen in Boston with flat-panel cabinets, light wood cabinets and slate splashback.
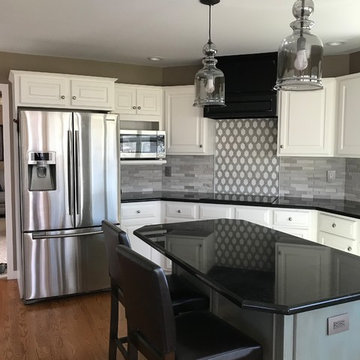
Design ideas for a medium sized classic u-shaped kitchen/diner in Wichita with a submerged sink, raised-panel cabinets, white cabinets, engineered stone countertops, grey splashback, slate splashback, stainless steel appliances, medium hardwood flooring, an island, brown floors and black worktops.
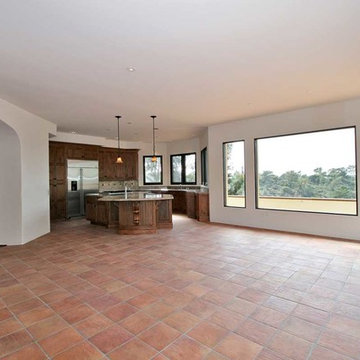
Vast great room creates possibilities for family room and casual dining areas
Photo of a large mediterranean l-shaped kitchen/diner in San Diego with a submerged sink, raised-panel cabinets, medium wood cabinets, granite worktops, grey splashback, slate splashback, stainless steel appliances, porcelain flooring, an island and brown floors.
Photo of a large mediterranean l-shaped kitchen/diner in San Diego with a submerged sink, raised-panel cabinets, medium wood cabinets, granite worktops, grey splashback, slate splashback, stainless steel appliances, porcelain flooring, an island and brown floors.
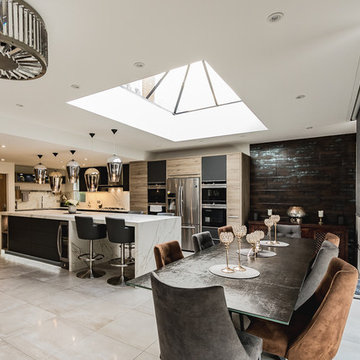
Open plan living brought to life by creatively mixing different elements: the dark from Bondi Carbon Grey, the browns from Synthia Antique Oak (both from Leicht) and faux marble effect from Neolith Calacatta.
Paula Trovalusci
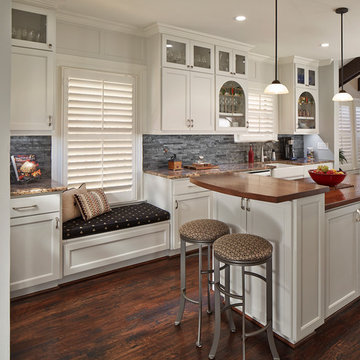
Ken Vaughn
Medium sized classic u-shaped kitchen in Dallas with recessed-panel cabinets, white cabinets, granite worktops, grey splashback, slate splashback, black appliances, dark hardwood flooring, an island and brown floors.
Medium sized classic u-shaped kitchen in Dallas with recessed-panel cabinets, white cabinets, granite worktops, grey splashback, slate splashback, black appliances, dark hardwood flooring, an island and brown floors.
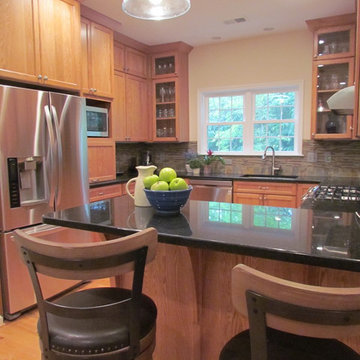
New kitchen with wood cabinets.
Inspiration for a medium sized classic u-shaped kitchen in DC Metro with a submerged sink, shaker cabinets, medium wood cabinets, granite worktops, grey splashback, slate splashback, stainless steel appliances and black worktops.
Inspiration for a medium sized classic u-shaped kitchen in DC Metro with a submerged sink, shaker cabinets, medium wood cabinets, granite worktops, grey splashback, slate splashback, stainless steel appliances and black worktops.
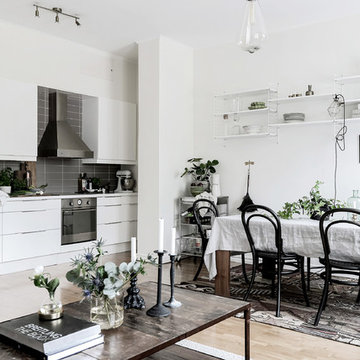
Bjurfors/SE360
This is an example of a scandi single-wall kitchen/diner in Gothenburg with flat-panel cabinets, light hardwood flooring, no island, beige floors, grey splashback, stainless steel appliances and slate splashback.
This is an example of a scandi single-wall kitchen/diner in Gothenburg with flat-panel cabinets, light hardwood flooring, no island, beige floors, grey splashback, stainless steel appliances and slate splashback.
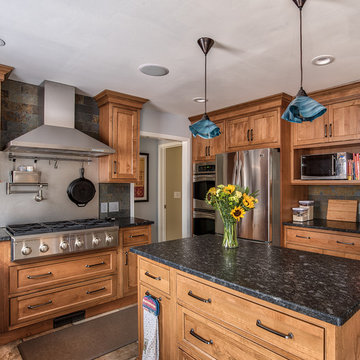
This updated updated kitchen we got rid of the peninsula and adding a large island. Materials chosen are warm and welcoming while having a slight industrial feel with stainless appliances. Cabinetry by Starmark, the wood species is alder and the doors are inset.
Chris Veith
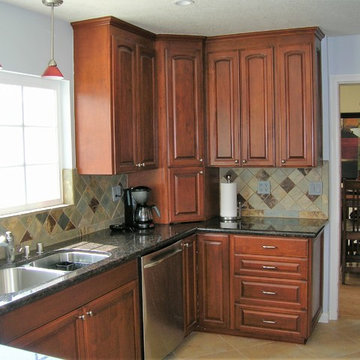
Raised the ceiling and added taller upper cabinets for more space. Corner cabinet rests on countertop. Hides toaster and blender.
Medium sized classic l-shaped open plan kitchen in Los Angeles with a submerged sink, raised-panel cabinets, granite worktops, multi-coloured splashback, slate splashback, stainless steel appliances, ceramic flooring, a breakfast bar, multi-coloured floors, multicoloured worktops and medium wood cabinets.
Medium sized classic l-shaped open plan kitchen in Los Angeles with a submerged sink, raised-panel cabinets, granite worktops, multi-coloured splashback, slate splashback, stainless steel appliances, ceramic flooring, a breakfast bar, multi-coloured floors, multicoloured worktops and medium wood cabinets.
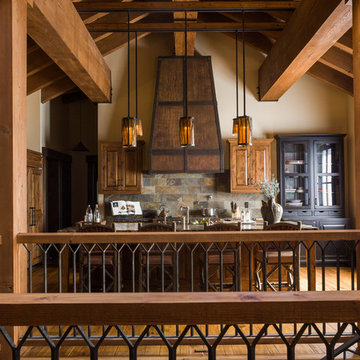
This is an example of a large rustic galley open plan kitchen in Sacramento with raised-panel cabinets, medium wood cabinets, wood worktops, multi-coloured splashback, slate splashback, integrated appliances, medium hardwood flooring, an island and brown floors.
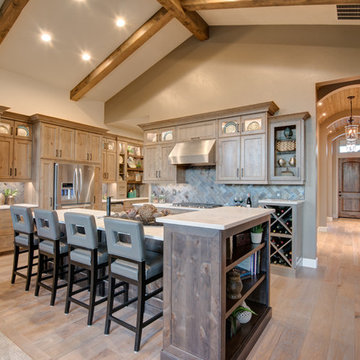
Jeremy Erickson
Inspiration for a large traditional l-shaped kitchen/diner in Boise with a submerged sink, shaker cabinets, light wood cabinets, marble worktops, grey splashback, slate splashback, stainless steel appliances, light hardwood flooring, an island and beige floors.
Inspiration for a large traditional l-shaped kitchen/diner in Boise with a submerged sink, shaker cabinets, light wood cabinets, marble worktops, grey splashback, slate splashback, stainless steel appliances, light hardwood flooring, an island and beige floors.
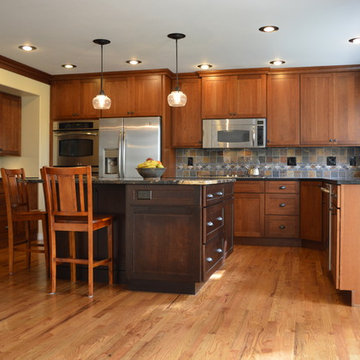
This is an example of a traditional u-shaped kitchen/diner in Denver with shaker cabinets, medium wood cabinets, stainless steel appliances, an island and slate splashback.
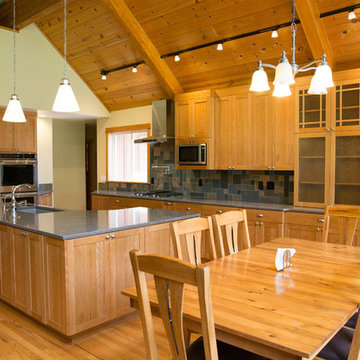
Our clients wanted to update their kitchen and create more storage space. They also needed a desk area in the kitchen and a display area for family keepsakes. With small children, they were not using the breakfast bar on the island, so we chose when redesigning the island to add storage instead of having the countertop overhang for seating. We extended the height of the cabinetry also. A desk area with 2 file drawers and mail sorting cubbies was created so the homeowners could have a place to organize their bills, charge their electronics, and pay bills. We also installed 2 plugs into the narrow bookcase to the right of the desk area with USB plugs for charging phones and tablets.
Our clients chose a cherry craftsman cabinet style with simple cups and knobs in brushed stainless steel. For the countertops, Silestone Copper Mist was chosen. It is a gorgeous slate blue hue with copper flecks. To compliment this choice, I custom designed this slate backsplash using multiple colors of slate. This unique, natural stone, geometric backsplash complemented the countertops and the cabinetry style perfectly.
We installed a pot filler over the cooktop and a pull-out spice cabinet to the right of the cooktop. To utilize counterspace, the microwave was installed into a wall cabinet to the right of the cooktop. We moved the sink and dishwasher into the island and placed a pull-out garbage and recycling drawer to the left of the sink. An appliance lift was also installed for a Kitchenaid mixer to be stored easily without ever having to lift it.
To improve the lighting in the kitchen and great room which has a vaulted pine tongue and groove ceiling, we designed and installed hollow beams to run the electricity through from the kitchen to the fireplace. For the island we installed 3 pendants and 4 down lights to provide ample lighting at the island. All lighting was put onto dimmer switches. We installed new down lighting along the cooktop wall. For the great room, we installed track lighting and attached it to the sides of the beams and used directional lights to provide lighting for the great room and to light up the fireplace.
The beautiful home in the woods, now has an updated, modern kitchen and fantastic lighting which our clients love.
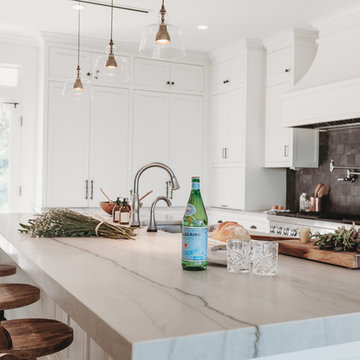
Luce di Luna Countertops
Photo of a large traditional l-shaped open plan kitchen in Austin with a submerged sink, shaker cabinets, white cabinets, quartz worktops, black splashback, slate splashback, integrated appliances, medium hardwood flooring, an island, brown floors and beige worktops.
Photo of a large traditional l-shaped open plan kitchen in Austin with a submerged sink, shaker cabinets, white cabinets, quartz worktops, black splashback, slate splashback, integrated appliances, medium hardwood flooring, an island, brown floors and beige worktops.
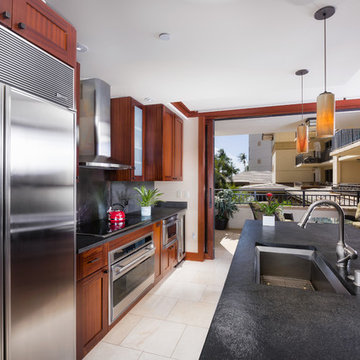
Island Luxury Photogaphy
Photo of a medium sized world-inspired enclosed kitchen in Hawaii with a submerged sink, shaker cabinets, limestone worktops, slate splashback, stainless steel appliances, porcelain flooring, an island, beige floors and grey worktops.
Photo of a medium sized world-inspired enclosed kitchen in Hawaii with a submerged sink, shaker cabinets, limestone worktops, slate splashback, stainless steel appliances, porcelain flooring, an island, beige floors and grey worktops.
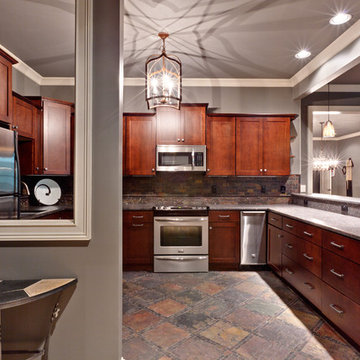
Sacha Griffin
Design ideas for a classic u-shaped kitchen in Atlanta with shaker cabinets, dark wood cabinets, multi-coloured splashback, stainless steel appliances and slate splashback.
Design ideas for a classic u-shaped kitchen in Atlanta with shaker cabinets, dark wood cabinets, multi-coloured splashback, stainless steel appliances and slate splashback.
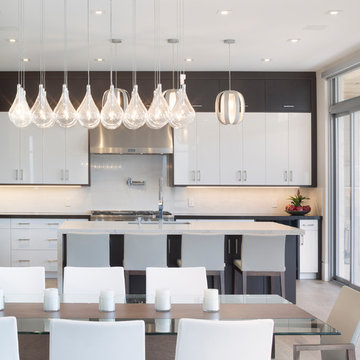
Kitchen
Inspiration for a large modern l-shaped kitchen/diner in Toronto with a double-bowl sink, flat-panel cabinets, white cabinets, marble worktops, white splashback, slate splashback, stainless steel appliances, light hardwood flooring, an island and yellow floors.
Inspiration for a large modern l-shaped kitchen/diner in Toronto with a double-bowl sink, flat-panel cabinets, white cabinets, marble worktops, white splashback, slate splashback, stainless steel appliances, light hardwood flooring, an island and yellow floors.
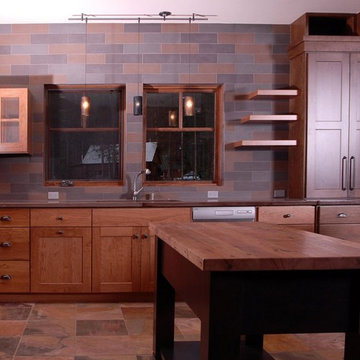
The Craftsman started with moving the existing historic log cabin located on the property and turning it into the detached garage. The main house spares no detail. This home focuses on craftsmanship as well as sustainability. Again we combined passive orientation with super insulation, PV Solar, high efficiency heat and the reduction of construction waste.
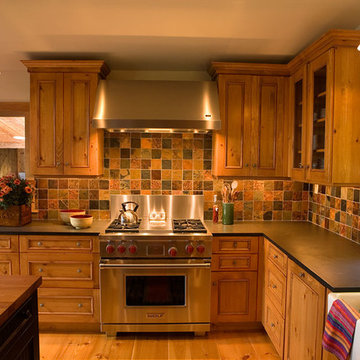
Photo of a large rustic u-shaped kitchen/diner in Jacksonville with recessed-panel cabinets, medium wood cabinets, multi-coloured splashback, slate splashback, stainless steel appliances, medium hardwood flooring, an island and black worktops.
Kitchen with Slate Splashback Ideas and Designs
7