Kitchen with Soapstone Worktops and a Vaulted Ceiling Ideas and Designs
Refine by:
Budget
Sort by:Popular Today
61 - 80 of 163 photos
Item 1 of 3
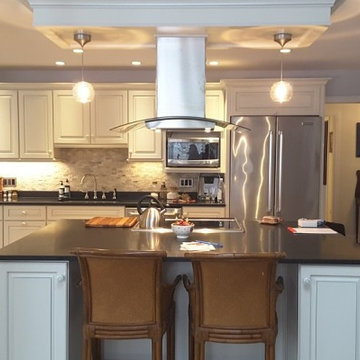
Inspiration for a large classic l-shaped kitchen pantry in Portland Maine with a submerged sink, shaker cabinets, white cabinets, soapstone worktops, grey splashback, matchstick tiled splashback, stainless steel appliances, light hardwood flooring, an island, brown floors, black worktops and a vaulted ceiling.
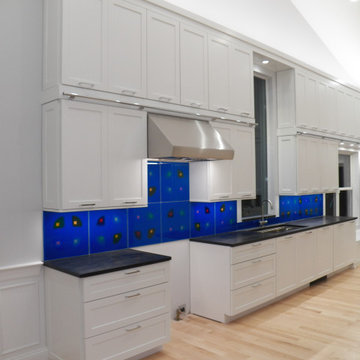
This is a very large kitchen with lots of storage. The tops of the cabinets are 12' tall and there is hidden storage for the library ladder used to reach the upper cabinets. LED strip lighting was used for the under cabinet lights as well as uplights at the tops of the cabinets and inside the display cabinets. The island is movable and there are custom "carts" that when stored looks like a cabinet.
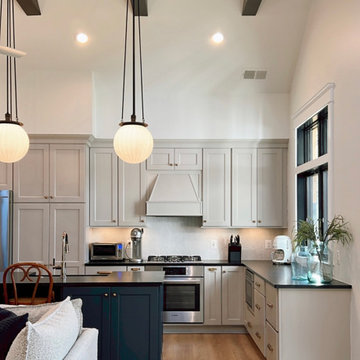
Design ideas for a medium sized traditional kitchen in DC Metro with a belfast sink, recessed-panel cabinets, grey cabinets, soapstone worktops, white splashback, ceramic splashback, stainless steel appliances, laminate floors, an island, brown floors, black worktops and a vaulted ceiling.
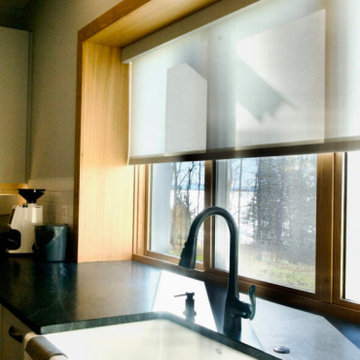
Alexa! Open the kitchen shades!
Fabric: Mesa Moonstone – Light-Filtering
This is an example of a large contemporary u-shaped kitchen/diner in Burlington with a belfast sink, flat-panel cabinets, white cabinets, soapstone worktops, white splashback, metro tiled splashback, white appliances, concrete flooring, an island, beige floors, black worktops and a vaulted ceiling.
This is an example of a large contemporary u-shaped kitchen/diner in Burlington with a belfast sink, flat-panel cabinets, white cabinets, soapstone worktops, white splashback, metro tiled splashback, white appliances, concrete flooring, an island, beige floors, black worktops and a vaulted ceiling.
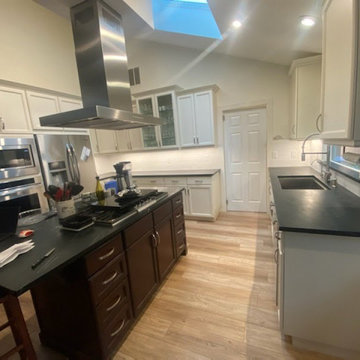
Create a wider flat spot on a vaulted ceiling to move new vented hood away from skylight flashing, centering over island counter for symmetry. Add LED wafer lighting, replace undercabinet lighting, change granite tile counters to soapstone, install 36" cooktop by modifying island upper drawers, repair downdraft holes, install new oven, add full height backsplash (laundry counters and backsplash to match).
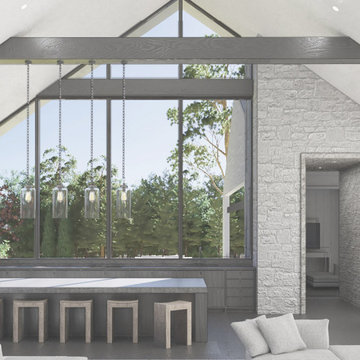
This is an example of an expansive modern l-shaped open plan kitchen in San Francisco with a submerged sink, flat-panel cabinets, grey cabinets, soapstone worktops, black splashback, limestone splashback, dark hardwood flooring, an island, black floors, black worktops and a vaulted ceiling.
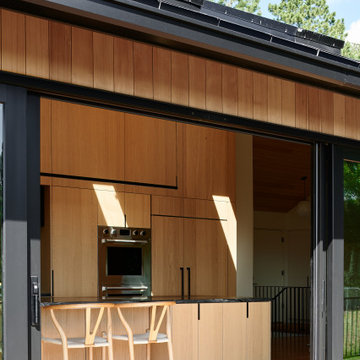
Ian Warren Photography
Modern single-wall kitchen in Denver with flat-panel cabinets, light wood cabinets, soapstone worktops, black splashback, stone slab splashback, integrated appliances, light hardwood flooring, an island, black worktops and a vaulted ceiling.
Modern single-wall kitchen in Denver with flat-panel cabinets, light wood cabinets, soapstone worktops, black splashback, stone slab splashback, integrated appliances, light hardwood flooring, an island, black worktops and a vaulted ceiling.
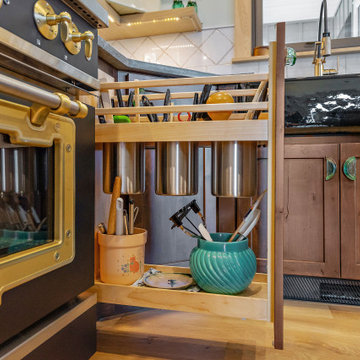
Utensil pullout for ultimate functionality.
Design ideas for a medium sized rustic l-shaped open plan kitchen in New York with a belfast sink, shaker cabinets, distressed cabinets, soapstone worktops, white splashback, porcelain splashback, black appliances, medium hardwood flooring, an island, brown floors, grey worktops and a vaulted ceiling.
Design ideas for a medium sized rustic l-shaped open plan kitchen in New York with a belfast sink, shaker cabinets, distressed cabinets, soapstone worktops, white splashback, porcelain splashback, black appliances, medium hardwood flooring, an island, brown floors, grey worktops and a vaulted ceiling.
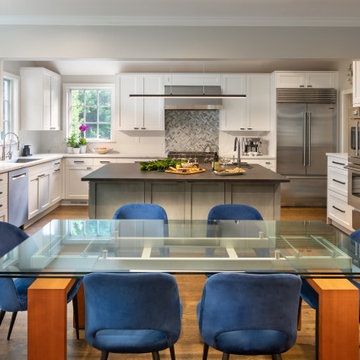
Chevy Chase MD kitchen, butlers pantry, guest bath by Tobedesign
Contemporary l-shaped open plan kitchen in DC Metro with recessed-panel cabinets, white cabinets, soapstone worktops, marble splashback, stainless steel appliances, an island, brown floors, grey worktops and a vaulted ceiling.
Contemporary l-shaped open plan kitchen in DC Metro with recessed-panel cabinets, white cabinets, soapstone worktops, marble splashback, stainless steel appliances, an island, brown floors, grey worktops and a vaulted ceiling.
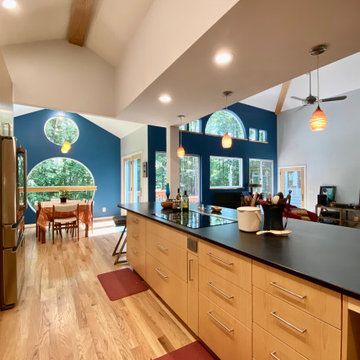
Medium sized contemporary galley kitchen/diner in Raleigh with a belfast sink, flat-panel cabinets, medium wood cabinets, soapstone worktops, stainless steel appliances, medium hardwood flooring, black worktops and a vaulted ceiling.
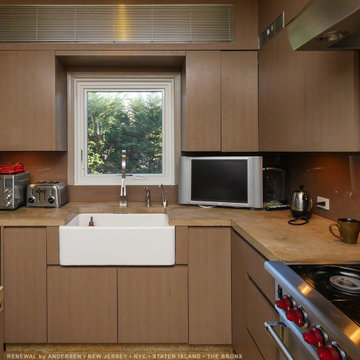
Stylish kitchen with new casement window we installed. This chic kitchen with stunning cabinetry, stainless steel retro inspired appliances and farmhouse sink, looks amazing with this new replacement window installed. Get started replacing the windows in your home with Renewal by Andersen of New Jersey, Staten Island, The Bronx and New York City.
Find out more about new energy efficient windows and doors for your home -- Contact Us Today! 844-245-2799
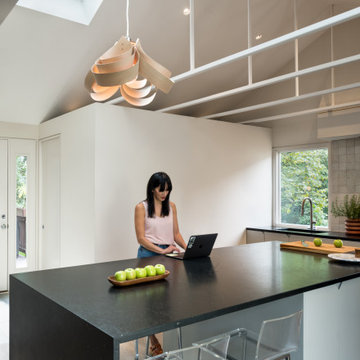
Inspiration for a medium sized modern single-wall kitchen/diner with a submerged sink, flat-panel cabinets, grey cabinets, soapstone worktops, white splashback, ceramic splashback, integrated appliances, light hardwood flooring, an island and a vaulted ceiling.
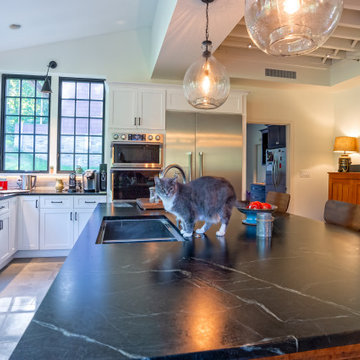
Ed Sossich and Main Line Kitchen Design owner Paul McAlary have worked together at many different showrooms over 20 plus years. Ed refers to the pair as Batman and Robin although who is who is up for debate. Bringing Ed on to check and expedite all of Main Line Kitchen Design’s orders has kept mistakes and delays at our expanding company to a minimum.
Ed, (Batman or Robin), your guess, can be found checking our company’s orders and designing his customer’s kitchens in our new Upper Darby office on City Line Avenue. Ed is quick with a joke although his yellow legal pad is no joking matter for our designers. Ed makes the trains run on time at Main Line Kitchen Design.
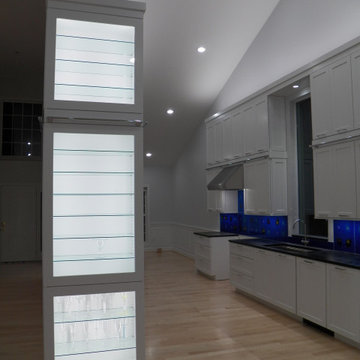
This is a very large kitchen with lots of storage. The tops of the cabinets are 12' tall and there is hidden storage for the library ladder used to reach the upper cabinets. LED strip lighting was used for the under cabinet lights as well as uplights at the tops of the cabinets and inside the display cabinets. The island is movable and there are custom "carts" that when stored looks like a cabinet.
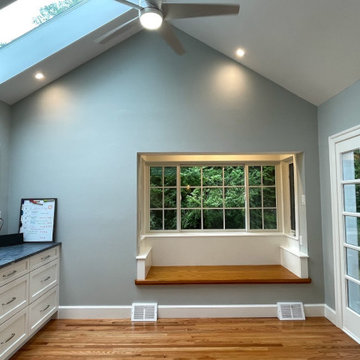
Photo of a large classic grey and white l-shaped kitchen/diner in Philadelphia with white cabinets, soapstone worktops, medium hardwood flooring, recessed-panel cabinets, white splashback, ceramic splashback, stainless steel appliances and a vaulted ceiling.
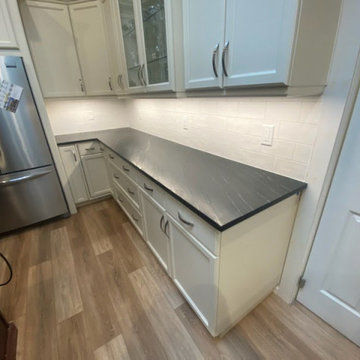
Create a wider flat spot on a vaulted ceiling to move new vented hood away from skylight flashing, centering over island counter for symmetry. Add LED wafer lighting, replace undercabinet lighting, change granite tile counters to soapstone, install 36" cooktop by modifying island upper drawers, repair downdraft holes, install new oven, add full height backsplash (laundry counters and backsplash to match).
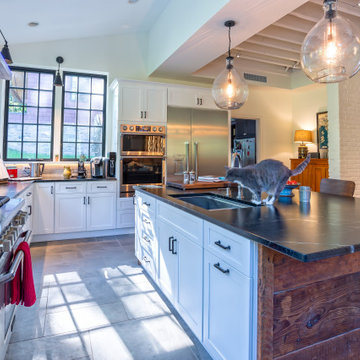
Ed Sossich and Main Line Kitchen Design owner Paul McAlary have worked together at many different showrooms over 20 plus years. Ed refers to the pair as Batman and Robin although who is who is up for debate. Bringing Ed on to check and expedite all of Main Line Kitchen Design’s orders has kept mistakes and delays at our expanding company to a minimum.
Ed, (Batman or Robin), your guess, can be found checking our company’s orders and designing his customer’s kitchens in our new Upper Darby office on City Line Avenue. Ed is quick with a joke although his yellow legal pad is no joking matter for our designers. Ed makes the trains run on time at Main Line Kitchen Design.
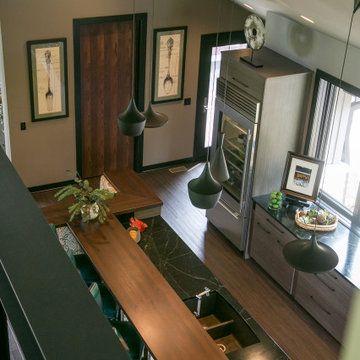
An inviting home designed with an open concept so the entire family can enjoy the space all together.
Large contemporary l-shaped open plan kitchen in Milwaukee with a submerged sink, flat-panel cabinets, brown cabinets, soapstone worktops, grey splashback, stone slab splashback, stainless steel appliances, vinyl flooring, an island, brown floors, grey worktops and a vaulted ceiling.
Large contemporary l-shaped open plan kitchen in Milwaukee with a submerged sink, flat-panel cabinets, brown cabinets, soapstone worktops, grey splashback, stone slab splashback, stainless steel appliances, vinyl flooring, an island, brown floors, grey worktops and a vaulted ceiling.
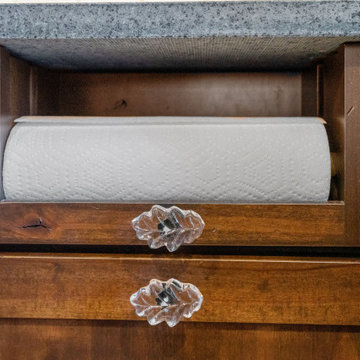
Functional exposed paper towel holder above double trash pullout. Crystal leaf pulls, Rustic Alder cabinetry.
Inspiration for a medium sized rustic l-shaped open plan kitchen in New York with a belfast sink, shaker cabinets, distressed cabinets, soapstone worktops, white splashback, porcelain splashback, black appliances, medium hardwood flooring, an island, brown floors, grey worktops and a vaulted ceiling.
Inspiration for a medium sized rustic l-shaped open plan kitchen in New York with a belfast sink, shaker cabinets, distressed cabinets, soapstone worktops, white splashback, porcelain splashback, black appliances, medium hardwood flooring, an island, brown floors, grey worktops and a vaulted ceiling.
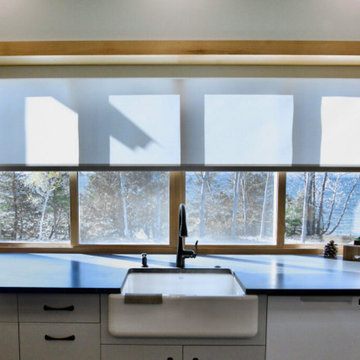
EcoSmart Roller Shades
Easy to maintain and wash.
Fabric: Mesa Moonstone – Light-Filtering
Photo of a large contemporary u-shaped kitchen/diner in Burlington with a belfast sink, flat-panel cabinets, white cabinets, soapstone worktops, white splashback, metro tiled splashback, white appliances, concrete flooring, an island, beige floors, black worktops and a vaulted ceiling.
Photo of a large contemporary u-shaped kitchen/diner in Burlington with a belfast sink, flat-panel cabinets, white cabinets, soapstone worktops, white splashback, metro tiled splashback, white appliances, concrete flooring, an island, beige floors, black worktops and a vaulted ceiling.
Kitchen with Soapstone Worktops and a Vaulted Ceiling Ideas and Designs
4