Kitchen with Soapstone Worktops and Beige Floors Ideas and Designs
Refine by:
Budget
Sort by:Popular Today
1 - 20 of 1,032 photos
Item 1 of 3
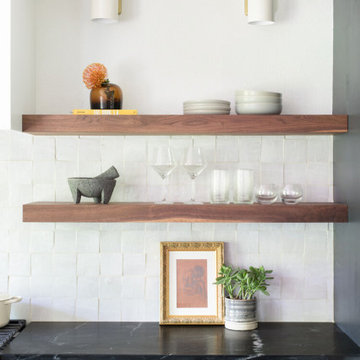
Design ideas for a medium sized scandinavian galley open plan kitchen in Austin with a submerged sink, flat-panel cabinets, black cabinets, soapstone worktops, white splashback, ceramic splashback, stainless steel appliances, light hardwood flooring, an island, beige floors and black worktops.
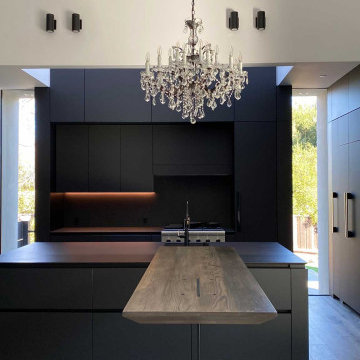
Large contemporary u-shaped kitchen/diner in San Francisco with a submerged sink, flat-panel cabinets, black cabinets, soapstone worktops, black splashback, stone slab splashback, integrated appliances, light hardwood flooring, an island, beige floors and black worktops.
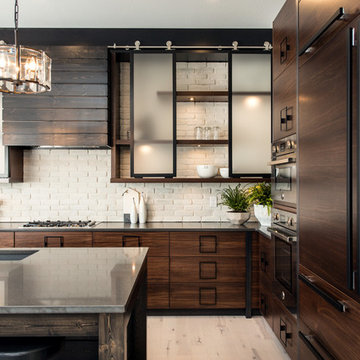
Design ideas for a large urban l-shaped kitchen/diner in Other with a submerged sink, flat-panel cabinets, dark wood cabinets, soapstone worktops, white splashback, brick splashback, integrated appliances, light hardwood flooring, an island and beige floors.

Michele Lee Wilson
This is an example of a medium sized traditional l-shaped kitchen in San Francisco with a belfast sink, shaker cabinets, grey cabinets, white splashback, ceramic splashback, stainless steel appliances, light hardwood flooring, an island, beige floors and soapstone worktops.
This is an example of a medium sized traditional l-shaped kitchen in San Francisco with a belfast sink, shaker cabinets, grey cabinets, white splashback, ceramic splashback, stainless steel appliances, light hardwood flooring, an island, beige floors and soapstone worktops.

Design ideas for a large eclectic l-shaped open plan kitchen in DC Metro with integrated appliances, a submerged sink, shaker cabinets, white cabinets, soapstone worktops, multi-coloured splashback, porcelain splashback, travertine flooring, an island and beige floors.

John Welsh
Photo of a traditional l-shaped kitchen in Philadelphia with soapstone worktops, black worktops, a belfast sink, recessed-panel cabinets, white cabinets, white splashback, mosaic tiled splashback, light hardwood flooring, an island and beige floors.
Photo of a traditional l-shaped kitchen in Philadelphia with soapstone worktops, black worktops, a belfast sink, recessed-panel cabinets, white cabinets, white splashback, mosaic tiled splashback, light hardwood flooring, an island and beige floors.
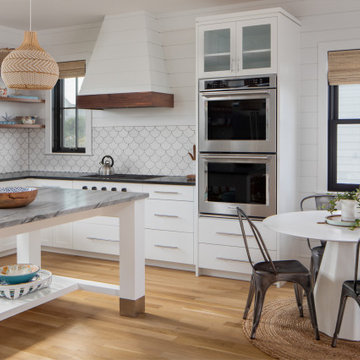
Kitchen
Inspiration for a medium sized coastal u-shaped kitchen/diner in New York with a submerged sink, recessed-panel cabinets, white cabinets, soapstone worktops, white splashback, ceramic splashback, stainless steel appliances, light hardwood flooring, an island, beige floors and grey worktops.
Inspiration for a medium sized coastal u-shaped kitchen/diner in New York with a submerged sink, recessed-panel cabinets, white cabinets, soapstone worktops, white splashback, ceramic splashback, stainless steel appliances, light hardwood flooring, an island, beige floors and grey worktops.
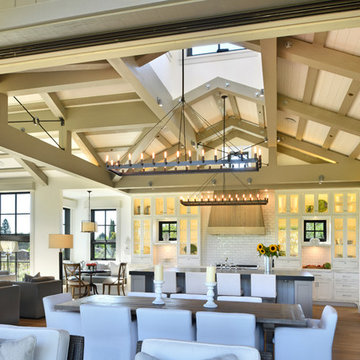
Inspiration for a medium sized rural u-shaped kitchen/diner in San Francisco with a belfast sink, beaded cabinets, beige cabinets, soapstone worktops, light hardwood flooring, an island, beige floors and black worktops.
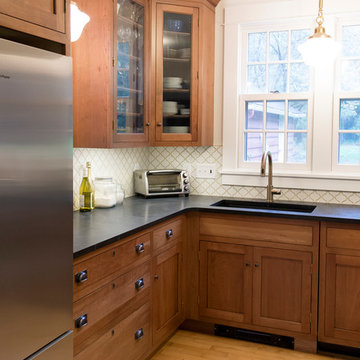
Design ideas for a medium sized classic u-shaped kitchen in New York with a submerged sink, glass-front cabinets, medium wood cabinets, soapstone worktops, white splashback, porcelain splashback, stainless steel appliances, light hardwood flooring and beige floors.
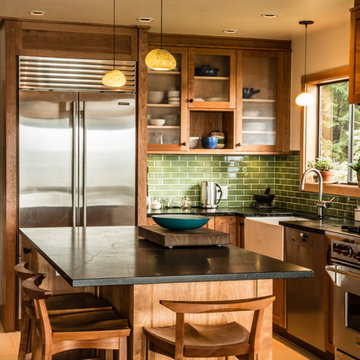
Kris Krug
Photo of a small rural l-shaped kitchen/diner in Vancouver with a belfast sink, shaker cabinets, medium wood cabinets, soapstone worktops, green splashback, metro tiled splashback, stainless steel appliances, an island, porcelain flooring and beige floors.
Photo of a small rural l-shaped kitchen/diner in Vancouver with a belfast sink, shaker cabinets, medium wood cabinets, soapstone worktops, green splashback, metro tiled splashback, stainless steel appliances, an island, porcelain flooring and beige floors.
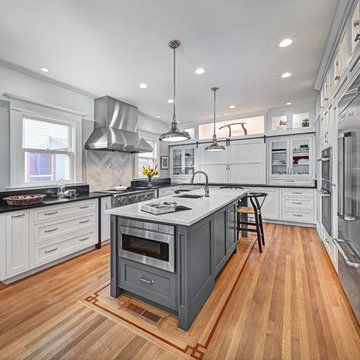
Built in 1915, this classic craftsman style home is located in the Capitol Mansions Historic District. When the time came to remodel, the homeowners wanted to continue to celebrate its history by keeping with the craftsman style but elevating the kitchen’s function to include the latest in quality cabinetry and modern appliances.
The new spacious kitchen (and adjacent walk-in pantry) provides the perfect environment for a couple who loves to cook and entertain. White perimeter cabinets and dark soapstone counters make a timeless and classic color palette. Designed to have a more furniture-like feel, the large island has seating on one end and is finished in an historically inspired warm grey paint color. The vertical stone “legs” on either side of the gas range-top highlight the cooking area and add custom detail within the long run of cabinets. Wide barn doors designed to match the cabinet inset door style slide open to reveal a spacious appliance garage, and close when the kitchen goes into entertainer mode. Finishing touches such as the brushed nickel pendants add period style over the island.
A bookcase anchors the corner between the kitchen and breakfast area providing convenient access for frequently referenced cookbooks from either location.
Just around the corner from the kitchen, a large walk-in butler’s pantry in cheerful yellow provides even more counter space and storage ability. Complete with an undercounter wine refrigerator, a deep prep sink, and upper storage at a glance, it’s any chef’s happy place.
Photo credit: Fred Donham of Photographerlink

Kitchen remodel in 1915 home.
Classic u-shaped kitchen/diner in Minneapolis with a belfast sink, white cabinets, soapstone worktops, yellow splashback, ceramic splashback, stainless steel appliances, light hardwood flooring, an island, black worktops, shaker cabinets and beige floors.
Classic u-shaped kitchen/diner in Minneapolis with a belfast sink, white cabinets, soapstone worktops, yellow splashback, ceramic splashback, stainless steel appliances, light hardwood flooring, an island, black worktops, shaker cabinets and beige floors.

Design ideas for a large contemporary u-shaped kitchen/diner in Denver with a double-bowl sink, flat-panel cabinets, black cabinets, white splashback, light hardwood flooring, an island, beige floors, soapstone worktops, stone slab splashback, integrated appliances and black worktops.
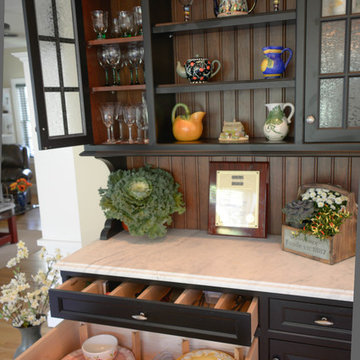
Working within a set of constraints, whether of space or budget, challenges my creativity and leads to a beautiful end result. The old kitchen used the space very poorly. The intent was just to replace the countertop. But once we investigated, the inferior cabinets needed replacing, too, so a rethink of space usage created a small and stylish kitchen of lasting quality.

Small kitchen big on storage and luxury finishes.
When you’re limited on increasing a small kitchen’s footprint, it’s time to get creative. By lightening the space with bright, neutral colors and removing upper cabinetry — replacing them with open shelves — we created an open, bistro-inspired kitchen packed with prep space.
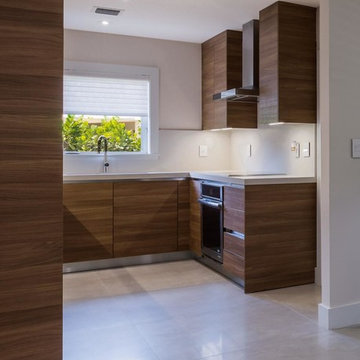
Photo of a medium sized contemporary l-shaped enclosed kitchen in Miami with an integrated sink, flat-panel cabinets, dark wood cabinets, soapstone worktops, white splashback, stone slab splashback, stainless steel appliances, marble flooring, no island and beige floors.

Photo of a rustic l-shaped open plan kitchen in Seattle with a double-bowl sink, flat-panel cabinets, light wood cabinets, soapstone worktops, multi-coloured splashback, mosaic tiled splashback, stainless steel appliances, light hardwood flooring, an island and beige floors.

Shultz Photo and Design
Inspiration for a small classic galley open plan kitchen in Minneapolis with a single-bowl sink, recessed-panel cabinets, grey cabinets, soapstone worktops, green splashback, glass tiled splashback, stainless steel appliances, medium hardwood flooring, an island and beige floors.
Inspiration for a small classic galley open plan kitchen in Minneapolis with a single-bowl sink, recessed-panel cabinets, grey cabinets, soapstone worktops, green splashback, glass tiled splashback, stainless steel appliances, medium hardwood flooring, an island and beige floors.

Transitional Small Space White Kitchen
Small traditional u-shaped kitchen/diner in Atlanta with a belfast sink, shaker cabinets, white cabinets, soapstone worktops, multi-coloured splashback, glass tiled splashback, stainless steel appliances, porcelain flooring, an island, beige floors and green worktops.
Small traditional u-shaped kitchen/diner in Atlanta with a belfast sink, shaker cabinets, white cabinets, soapstone worktops, multi-coloured splashback, glass tiled splashback, stainless steel appliances, porcelain flooring, an island, beige floors and green worktops.

Red birch cabinetry, Soapstone countertops and recycled fir flooring contribute to the natural feel of the project.
This is an example of a medium sized contemporary l-shaped kitchen/diner in Other with a single-bowl sink, shaker cabinets, light wood cabinets, soapstone worktops, white splashback, metro tiled splashback, stainless steel appliances, light hardwood flooring, an island, beige floors and grey worktops.
This is an example of a medium sized contemporary l-shaped kitchen/diner in Other with a single-bowl sink, shaker cabinets, light wood cabinets, soapstone worktops, white splashback, metro tiled splashback, stainless steel appliances, light hardwood flooring, an island, beige floors and grey worktops.
Kitchen with Soapstone Worktops and Beige Floors Ideas and Designs
1