Kitchen with Soapstone Worktops and Black Worktops Ideas and Designs
Refine by:
Budget
Sort by:Popular Today
161 - 180 of 3,175 photos
Item 1 of 3
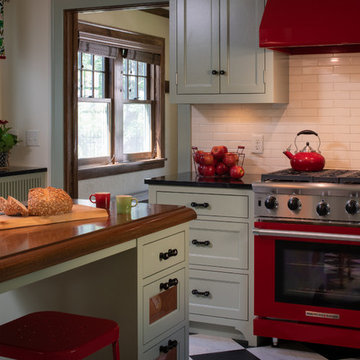
Medium sized eclectic enclosed kitchen in Minneapolis with a submerged sink, flat-panel cabinets, green cabinets, soapstone worktops, beige splashback, ceramic splashback, coloured appliances, lino flooring, multi-coloured floors and black worktops.
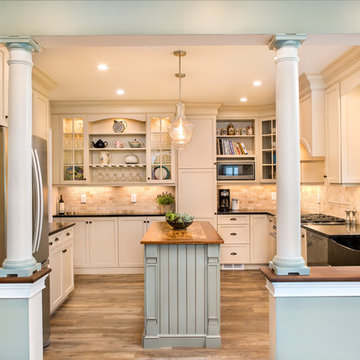
Andrew Pitzer Photography
Design ideas for a medium sized classic enclosed kitchen in New York with a belfast sink, recessed-panel cabinets, beige cabinets, soapstone worktops, beige splashback, travertine splashback, stainless steel appliances, vinyl flooring, an island, brown floors and black worktops.
Design ideas for a medium sized classic enclosed kitchen in New York with a belfast sink, recessed-panel cabinets, beige cabinets, soapstone worktops, beige splashback, travertine splashback, stainless steel appliances, vinyl flooring, an island, brown floors and black worktops.
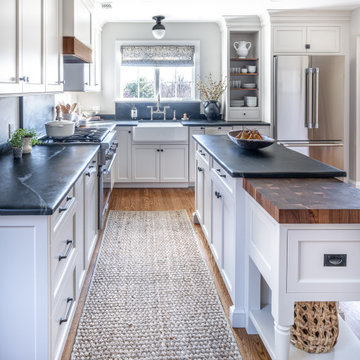
This is an example of a medium sized traditional l-shaped kitchen/diner in Philadelphia with a belfast sink, shaker cabinets, grey cabinets, soapstone worktops, black splashback, stone slab splashback, stainless steel appliances, medium hardwood flooring, an island, brown floors and black worktops.
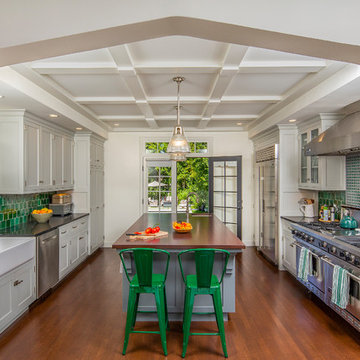
new kitchen open to backyard
Rick Ueda, photographer
Design ideas for a medium sized classic enclosed kitchen in Los Angeles with a belfast sink, shaker cabinets, grey cabinets, soapstone worktops, green splashback, ceramic splashback, stainless steel appliances, dark hardwood flooring, an island, brown floors and black worktops.
Design ideas for a medium sized classic enclosed kitchen in Los Angeles with a belfast sink, shaker cabinets, grey cabinets, soapstone worktops, green splashback, ceramic splashback, stainless steel appliances, dark hardwood flooring, an island, brown floors and black worktops.
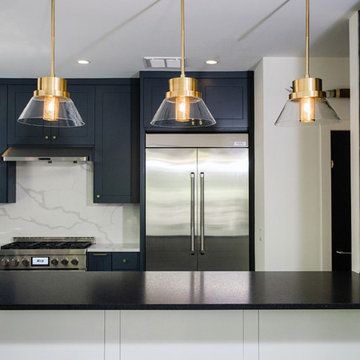
Photo of a large traditional u-shaped kitchen/diner in Austin with a submerged sink, recessed-panel cabinets, blue cabinets, soapstone worktops, white splashback, stone slab splashback, stainless steel appliances, porcelain flooring, an island, grey floors and black worktops.
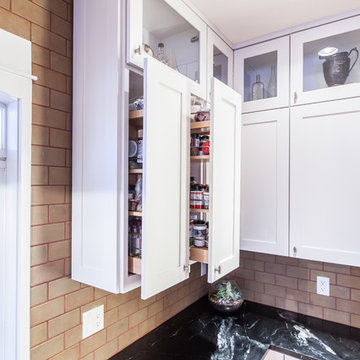
Strategic storage in these upper cabinets gives easy access to a variety of kitchen supplies.
Medium sized farmhouse l-shaped enclosed kitchen in Denver with a belfast sink, shaker cabinets, white cabinets, soapstone worktops, green splashback, ceramic splashback, stainless steel appliances, light hardwood flooring, an island, yellow floors and black worktops.
Medium sized farmhouse l-shaped enclosed kitchen in Denver with a belfast sink, shaker cabinets, white cabinets, soapstone worktops, green splashback, ceramic splashback, stainless steel appliances, light hardwood flooring, an island, yellow floors and black worktops.
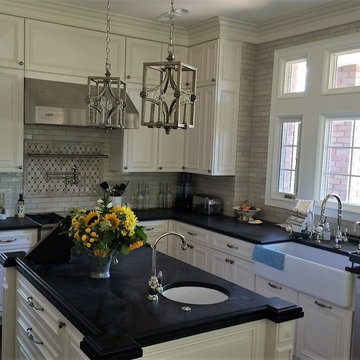
Inspiration for a medium sized classic l-shaped kitchen/diner in San Francisco with a belfast sink, raised-panel cabinets, white cabinets, soapstone worktops, grey splashback, metro tiled splashback, an island and black worktops.
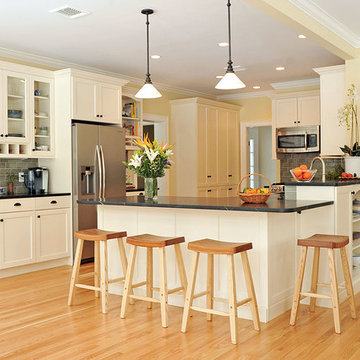
In this bright and welcoming white kitchen, style and functionality were the key. The clean cabinetry ties the kitchen perfectly into the rest of the homes aesthetic. Details: Soapstone countertops with Brookhaven Maple cabinets in antique white with oil-rubbed bronze hardware and stainless steel appliances.
Photo credit: Daniel Gagnon Photography.
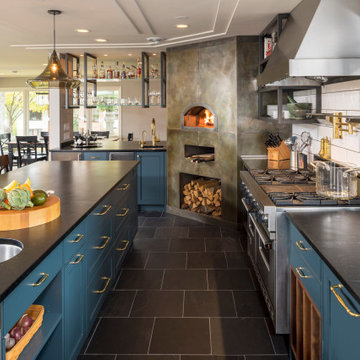
The client of this kitchen renovation is an accomplished amateur chef that wanted the microwave, refrigerator, and other appliances to be located at the fringes of the kitchen. Other "must haves" included a prep sink with no obstructions on the work surface and the ability to easily entertain outdoors. The silky surface of the soapstone countertops establishes a color and material pallet that feels warm and inviting. The slate floor, wood-fired pizza oven and unlacquered brass fixtures will age gracefully, taking a warm patina over time.

The kitchen's perimeter features dark soapstone counters that strike a beautiful contrast to the custom-mushroom- colored cabinets. A large window flanked by antique brass sconces bathes the room in natural light. Hand-made 4 x4 Zelliage tile hung in a running bond pattern plays sweet homage to the 1950's era of the home. Butcher block counters create a hard-working bar area.

Antique table in a tall white pantry with a rolling ladder and antique light fixture.
A clean, contemporary white palette in this traditional Spanish Style home in Santa Barbara, California. Soft greys, beige, cream colored fabrics, hand knotted rugs and quiet light walls show off the beautiful thick arches between the living room and dining room. Stained wood beams, wrought iron lighting, and carved limestone fireplaces give a soft, comfortable feel for this summer home by the Pacific Ocean. White linen drapes with grass shades give warmth and texture to the great room. The kitchen features glass and white marble mosaic backsplash, white slabs of natural quartzite, and a built in banquet nook. The oak cabinets are lightened by a white wash over the stained wood, and medium brown wood plank flooring througout the home.
Project Location: Santa Barbara, California. Project designed by Maraya Interior Design. From their beautiful resort town of Ojai, they serve clients in Montecito, Hope Ranch, Malibu, Westlake and Calabasas, across the tri-county areas of Santa Barbara, Ventura and Los Angeles, south to Hidden Hills- north through Solvang and more.
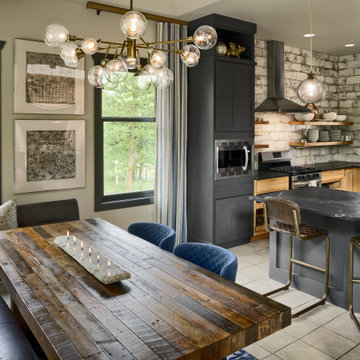
A cozy escape outside of Denver needed a major refresh with new fireplace beam and shiplap details, new tile and plumbing fixtures, cladding and painted cabinetry updates to the kitchen, bunk room built in for teens, all new paint and furniture in order to maximize enjoyable get-aways for this family of four, their friends and family.
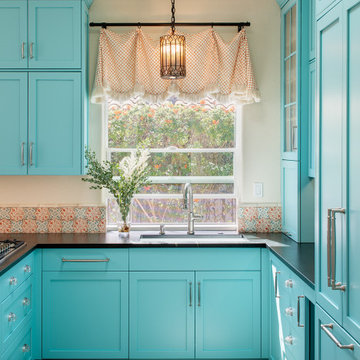
Beautiful and bright kitchen
Medium sized traditional u-shaped kitchen in San Diego with a submerged sink, shaker cabinets, turquoise cabinets, soapstone worktops, multi-coloured splashback, stainless steel appliances, laminate floors and black worktops.
Medium sized traditional u-shaped kitchen in San Diego with a submerged sink, shaker cabinets, turquoise cabinets, soapstone worktops, multi-coloured splashback, stainless steel appliances, laminate floors and black worktops.
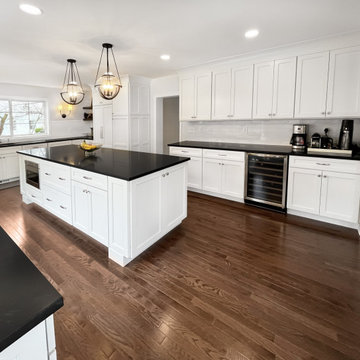
What a transformation! Our clients chose to relocate their kitchen to the back of the home, opening up walls and creating a stunning, functional open space. Perfect for cooking and entertaining, kitchen includes plenty of storage and large center island. Bright white cabinetry, black soapstone countertops, polished nickel hardware throughout. Custom panel built in refrigerator. Medium oak hardwood floors and custom wood floating shelves add warmth. Built-in bench window seat with custom cushion is perfect for extra guests, and provides deep drawer storage below. Beverage center / wine rack.

A corroded pipe in the 2nd floor bathroom was the original prompt to begin extensive updates on this 109 year old heritage home in Elbow Park. This craftsman home was build in 1912 and consisted of scattered design ideas that lacked continuity. In order to steward the original character and design of this home while creating effective new layouts, we found ourselves faced with extensive challenges including electrical upgrades, flooring height differences, and wall changes. This home now features a timeless kitchen, site finished oak hardwood through out, 2 updated bathrooms, and a staircase relocation to improve traffic flow. The opportunity to repurpose exterior brick that was salvaged during a 1960 addition to the home provided charming new backsplash in the kitchen and walk in pantry.
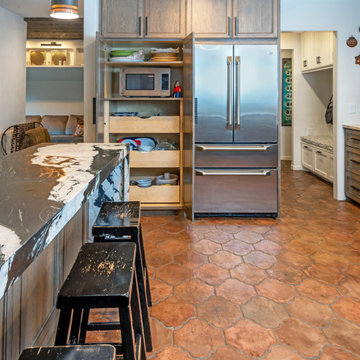
Medium sized mediterranean galley kitchen/diner in Houston with a submerged sink, shaker cabinets, dark wood cabinets, soapstone worktops, engineered quartz splashback, stainless steel appliances, ceramic flooring, brown floors and black worktops.
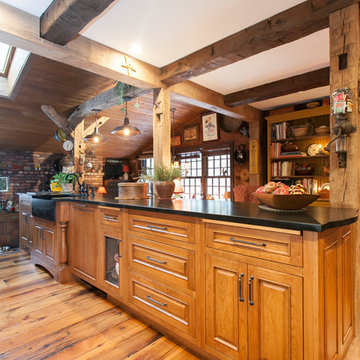
A long view of this beautiful island with its natural wood custom cabinetry and soapstone counter top.
Photo of a medium sized classic galley enclosed kitchen in Bridgeport with a belfast sink, beaded cabinets, light wood cabinets, soapstone worktops, black worktops, brick splashback, black appliances, light hardwood flooring and an island.
Photo of a medium sized classic galley enclosed kitchen in Bridgeport with a belfast sink, beaded cabinets, light wood cabinets, soapstone worktops, black worktops, brick splashback, black appliances, light hardwood flooring and an island.
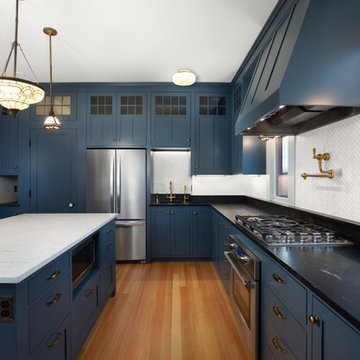
M.Romney Photography
This is an example of a large classic u-shaped kitchen in Seattle with a belfast sink, shaker cabinets, blue cabinets, soapstone worktops, white splashback, mosaic tiled splashback, stainless steel appliances, medium hardwood flooring, an island, brown floors and black worktops.
This is an example of a large classic u-shaped kitchen in Seattle with a belfast sink, shaker cabinets, blue cabinets, soapstone worktops, white splashback, mosaic tiled splashback, stainless steel appliances, medium hardwood flooring, an island, brown floors and black worktops.

A cute mission style home in downtown Sacramento is home to a couple whose style runs a little more eclectic. We elevated the cabinets to the fullest height of the wall and topped with textured painted mesh lit uppers. We kept the original soapstone counters and redesigned the lower base cabinets for more functionality and a modern aesthetic. All painted surfaces including the wood floors are Farrow and Ball. What makes this space really special? The swing of course!
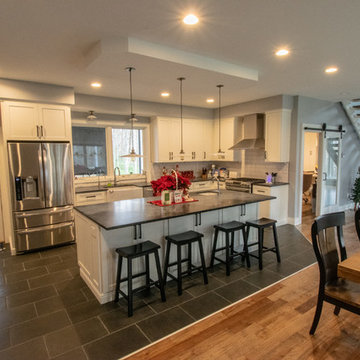
Inspiration for a traditional l-shaped kitchen/diner in Other with a belfast sink, flat-panel cabinets, white cabinets, soapstone worktops, white splashback, ceramic splashback, stainless steel appliances, porcelain flooring, an island, grey floors and black worktops.
Kitchen with Soapstone Worktops and Black Worktops Ideas and Designs
9