Kitchen with Soapstone Worktops and Brown Splashback Ideas and Designs
Refine by:
Budget
Sort by:Popular Today
1 - 20 of 219 photos
Item 1 of 3

The 1790 Garvin-Weeks Farmstead is a beautiful farmhouse with Georgian and Victorian period rooms as well as a craftsman style addition from the early 1900s. The original house was from the late 18th century, and the barn structure shortly after that. The client desired architectural styles for her new master suite, revamped kitchen, and family room, that paid close attention to the individual eras of the home. The master suite uses antique furniture from the Georgian era, and the floral wallpaper uses stencils from an original vintage piece. The kitchen and family room are classic farmhouse style, and even use timbers and rafters from the original barn structure. The expansive kitchen island uses reclaimed wood, as does the dining table. The custom cabinetry, milk paint, hand-painted tiles, soapstone sink, and marble baking top are other important elements to the space. The historic home now shines.
Eric Roth

Custom Meadowlark grain-matched cherry cabinetry in kitchen using crotch cherry. This home was design and built by Meadowlark Design+Build using aging in place design strategies. This kitchen area was designed and built using aging in place design strategies by Meadowlark Design+Build in Ann Arbor, Michigan

Mike Dean
Large traditional l-shaped open plan kitchen in Other with a double-bowl sink, flat-panel cabinets, light wood cabinets, soapstone worktops, brown splashback, mosaic tiled splashback, stainless steel appliances, medium hardwood flooring, an island, brown floors and black worktops.
Large traditional l-shaped open plan kitchen in Other with a double-bowl sink, flat-panel cabinets, light wood cabinets, soapstone worktops, brown splashback, mosaic tiled splashback, stainless steel appliances, medium hardwood flooring, an island, brown floors and black worktops.
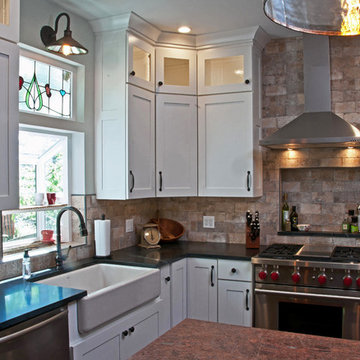
The large wood beam, brick tile backsplash, and exposed brick post add to the rustic feel of this kitchen.
La Grange, Illinois
Design ideas for a medium sized rural l-shaped kitchen/diner in Chicago with a belfast sink, shaker cabinets, stainless steel appliances, an island, white cabinets, soapstone worktops, stone tiled splashback, medium hardwood flooring and brown splashback.
Design ideas for a medium sized rural l-shaped kitchen/diner in Chicago with a belfast sink, shaker cabinets, stainless steel appliances, an island, white cabinets, soapstone worktops, stone tiled splashback, medium hardwood flooring and brown splashback.

Michael Lee
This is an example of a large eclectic galley kitchen/diner in Boston with a submerged sink, beaded cabinets, blue cabinets, stainless steel appliances, an island, soapstone worktops, brown splashback, wood splashback and black worktops.
This is an example of a large eclectic galley kitchen/diner in Boston with a submerged sink, beaded cabinets, blue cabinets, stainless steel appliances, an island, soapstone worktops, brown splashback, wood splashback and black worktops.

Photo credit: WA design
This is an example of a large contemporary l-shaped open plan kitchen in San Francisco with stainless steel appliances, flat-panel cabinets, medium wood cabinets, soapstone worktops, brown splashback, a submerged sink, slate splashback, concrete flooring and an island.
This is an example of a large contemporary l-shaped open plan kitchen in San Francisco with stainless steel appliances, flat-panel cabinets, medium wood cabinets, soapstone worktops, brown splashback, a submerged sink, slate splashback, concrete flooring and an island.

Our clients appreciation for the outdoors and what we have created for him and his family is expressed in his smile! On a couple occasions we have had the opportunity to enjoy the bar and fire feature with our client!
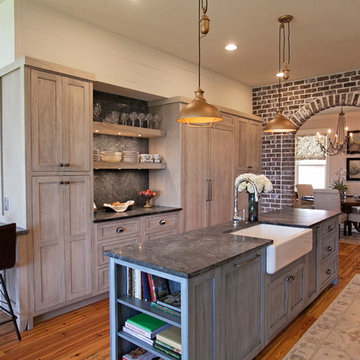
Abby Caroline Photography
Design ideas for a large country galley kitchen/diner in Atlanta with a belfast sink, integrated appliances, medium hardwood flooring, an island, brown floors, shaker cabinets, light wood cabinets, soapstone worktops, brown splashback and stone slab splashback.
Design ideas for a large country galley kitchen/diner in Atlanta with a belfast sink, integrated appliances, medium hardwood flooring, an island, brown floors, shaker cabinets, light wood cabinets, soapstone worktops, brown splashback and stone slab splashback.
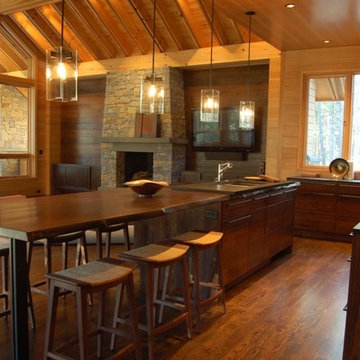
This is a photo of the kitchen island overlooking the living space.
This is an example of a medium sized contemporary l-shaped open plan kitchen in Charlotte with an island, a submerged sink, flat-panel cabinets, medium wood cabinets, soapstone worktops, brown splashback, stainless steel appliances and dark hardwood flooring.
This is an example of a medium sized contemporary l-shaped open plan kitchen in Charlotte with an island, a submerged sink, flat-panel cabinets, medium wood cabinets, soapstone worktops, brown splashback, stainless steel appliances and dark hardwood flooring.
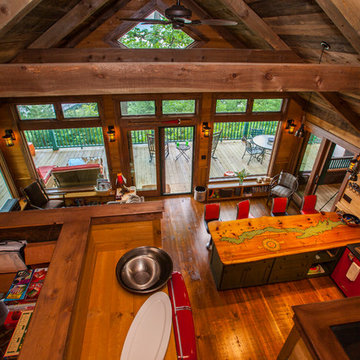
Nancie Battaglia
Inspiration for a medium sized rustic u-shaped open plan kitchen in Boston with a submerged sink, flat-panel cabinets, green cabinets, soapstone worktops, brown splashback, stone slab splashback, coloured appliances, medium hardwood flooring and a breakfast bar.
Inspiration for a medium sized rustic u-shaped open plan kitchen in Boston with a submerged sink, flat-panel cabinets, green cabinets, soapstone worktops, brown splashback, stone slab splashback, coloured appliances, medium hardwood flooring and a breakfast bar.
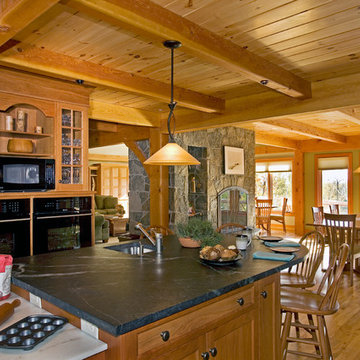
Large rustic u-shaped open plan kitchen in Jacksonville with light wood cabinets, brown splashback, light hardwood flooring, an island, a submerged sink, shaker cabinets, soapstone worktops, mosaic tiled splashback, black appliances and multicoloured worktops.
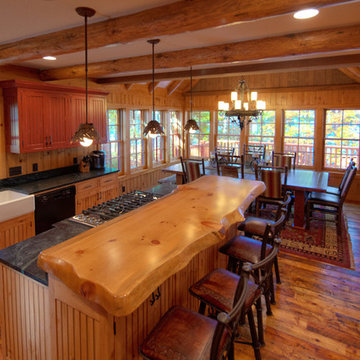
Medium sized rustic galley kitchen/diner in Other with a belfast sink, beaded cabinets, light wood cabinets, soapstone worktops, brown splashback, wood splashback, black appliances, medium hardwood flooring, an island and brown floors.

Design ideas for a medium sized rustic l-shaped open plan kitchen in Other with a belfast sink, shaker cabinets, soapstone worktops, brown splashback, wood splashback, integrated appliances, an island, medium wood cabinets, light hardwood flooring and blue worktops.

The large wood beam, brick tile backsplash, and exposed brick post add to the rustic feel of this kitchen.
La Grange, Illinois
Large rural l-shaped kitchen/diner in Chicago with shaker cabinets, stainless steel appliances, an island, white cabinets, medium hardwood flooring, a belfast sink, soapstone worktops, stone tiled splashback, brown splashback and brown floors.
Large rural l-shaped kitchen/diner in Chicago with shaker cabinets, stainless steel appliances, an island, white cabinets, medium hardwood flooring, a belfast sink, soapstone worktops, stone tiled splashback, brown splashback and brown floors.
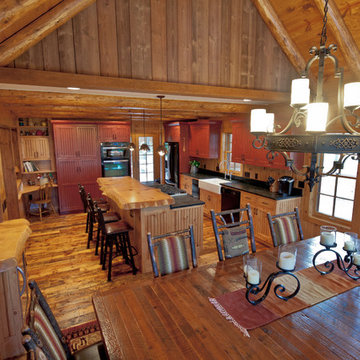
Inspiration for a medium sized rustic galley kitchen/diner in Other with a belfast sink, beaded cabinets, light wood cabinets, soapstone worktops, brown splashback, wood splashback, black appliances, medium hardwood flooring, an island and brown floors.

Photo credit: WA design
Design ideas for a large contemporary l-shaped open plan kitchen in San Francisco with stainless steel appliances, flat-panel cabinets, medium wood cabinets, brown splashback, a submerged sink, soapstone worktops, slate splashback, concrete flooring and an island.
Design ideas for a large contemporary l-shaped open plan kitchen in San Francisco with stainless steel appliances, flat-panel cabinets, medium wood cabinets, brown splashback, a submerged sink, soapstone worktops, slate splashback, concrete flooring and an island.
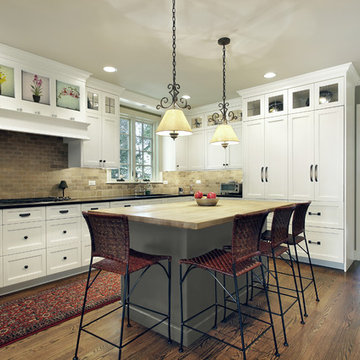
This is an example of a medium sized classic l-shaped kitchen/diner in New York with shaker cabinets, white cabinets, soapstone worktops, brown splashback, porcelain splashback, stainless steel appliances, dark hardwood flooring and an island.
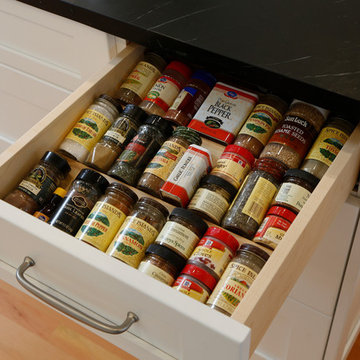
Inspiration for a medium sized classic l-shaped kitchen/diner in Seattle with a belfast sink, shaker cabinets, white cabinets, soapstone worktops, brown splashback, ceramic splashback, stainless steel appliances, medium hardwood flooring and an island.
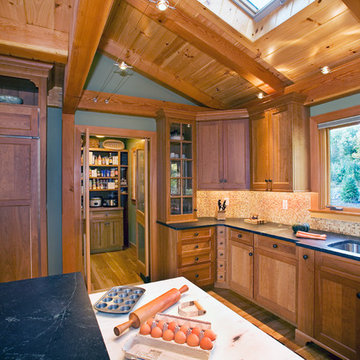
Inspiration for a large rustic u-shaped open plan kitchen in Jacksonville with light wood cabinets, brown splashback, light hardwood flooring, an island, a submerged sink, shaker cabinets, soapstone worktops, mosaic tiled splashback, integrated appliances and multicoloured worktops.
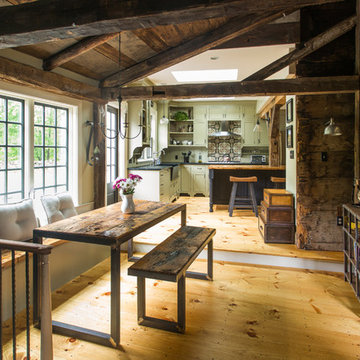
The 1790 Garvin-Weeks Farmstead is a beautiful farmhouse with Georgian and Victorian period rooms as well as a craftsman style addition from the early 1900s. The original house was from the late 18th century, and the barn structure shortly after that. The client desired architectural styles for her new master suite, revamped kitchen, and family room, that paid close attention to the individual eras of the home. The master suite uses antique furniture from the Georgian era, and the floral wallpaper uses stencils from an original vintage piece. The kitchen and family room are classic farmhouse style, and even use timbers and rafters from the original barn structure. The expansive kitchen island uses reclaimed wood, as does the dining table. The custom cabinetry, milk paint, hand-painted tiles, soapstone sink, and marble baking top are other important elements to the space. The historic home now shines.
Eric Roth
Kitchen with Soapstone Worktops and Brown Splashback Ideas and Designs
1