Kitchen with Soapstone Worktops and Ceramic Flooring Ideas and Designs
Refine by:
Budget
Sort by:Popular Today
21 - 40 of 792 photos
Item 1 of 3
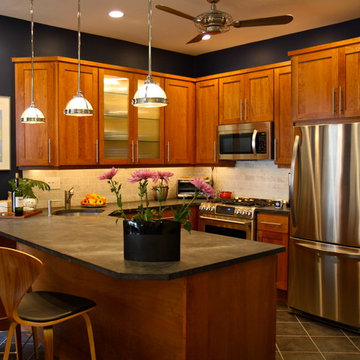
Voted best of Houzz 2014, 2015, 2016 & 2017!
Since 1974, Performance Kitchens & Home has been re-inventing spaces for every room in the home. Specializing in older homes for Kitchens, Bathrooms, Den, Family Rooms and any room in the home that needs creative storage solutions for cabinetry.
We offer color rendering services to help you see what your space will look like, so you can be comfortable with your choices! Our Design team is ready help you see your vision and guide you through the entire process!
Photography by: Juniper Wind Designs LLC
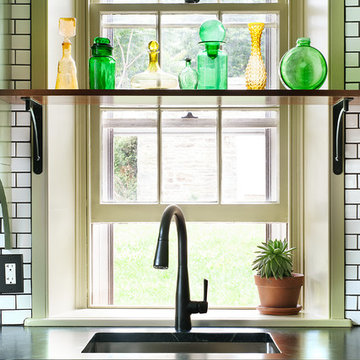
Design ideas for a medium sized bohemian u-shaped enclosed kitchen in Philadelphia with a submerged sink, recessed-panel cabinets, medium wood cabinets, white splashback, stainless steel appliances, an island, soapstone worktops, metro tiled splashback, ceramic flooring and grey floors.
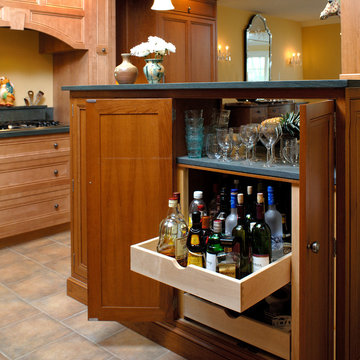
A dry bar built into the base cabinet with heavy duty roll out shelves conceal all your beverages and glassware until it's time to entertain.
Large classic u-shaped kitchen/diner in Boston with a double-bowl sink, recessed-panel cabinets, medium wood cabinets, soapstone worktops, green splashback, stone slab splashback, stainless steel appliances, ceramic flooring and a breakfast bar.
Large classic u-shaped kitchen/diner in Boston with a double-bowl sink, recessed-panel cabinets, medium wood cabinets, soapstone worktops, green splashback, stone slab splashback, stainless steel appliances, ceramic flooring and a breakfast bar.
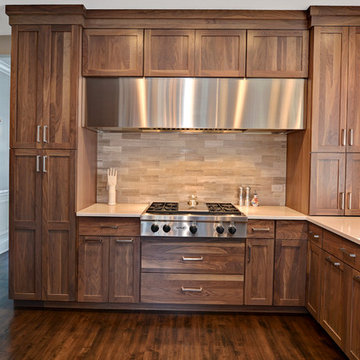
Inspiration for a medium sized contemporary galley kitchen/diner in Chicago with a double-bowl sink, flat-panel cabinets, dark wood cabinets, soapstone worktops, beige splashback, ceramic splashback, stainless steel appliances, ceramic flooring, no island and brown floors.
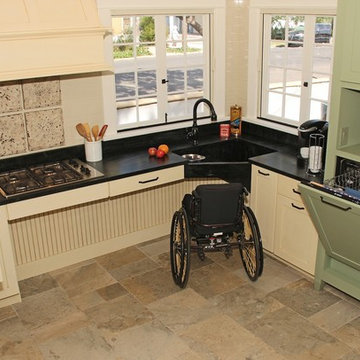
Richards Photo
Large traditional open plan kitchen in San Diego with a belfast sink, shaker cabinets, green cabinets, soapstone worktops, white splashback, ceramic splashback, black appliances, ceramic flooring and no island.
Large traditional open plan kitchen in San Diego with a belfast sink, shaker cabinets, green cabinets, soapstone worktops, white splashback, ceramic splashback, black appliances, ceramic flooring and no island.
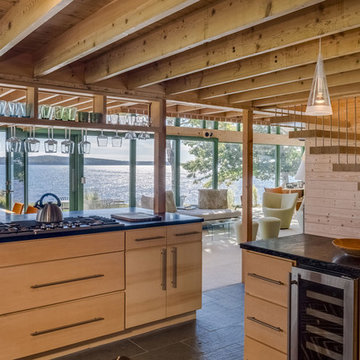
The complete renovation and addition to an original 1962 Maine modern shorefront camp paid special attention to the authenticity of the home blending seamlessly with the vision of original architect. The family has deep sentimental ties to the home. Therefore, every inch of the house was reconditioned, and Marvin® direct glaze, casement, and awning windows were used as a perfect match to the original field built glazing, maintaining the character and extending the use of the camp for four season use.
William Hanley and Heli Mesiniemi, of WMH Architects, were recognized as the winners of “Best in Show” Marvin Architects Challenge 2017 for their skillful execution of design. They created a form that was open, airy and inviting with a tour d force of glazing.
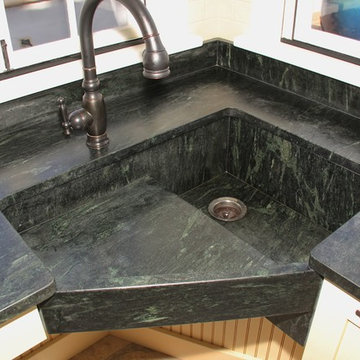
Richards Photo
Photo of a large modern open plan kitchen in San Diego with a belfast sink, shaker cabinets, green cabinets, soapstone worktops, white splashback, ceramic splashback, black appliances, ceramic flooring and no island.
Photo of a large modern open plan kitchen in San Diego with a belfast sink, shaker cabinets, green cabinets, soapstone worktops, white splashback, ceramic splashback, black appliances, ceramic flooring and no island.

The goal of the project was to create a more functional kitchen, but to remodel with an eco-friendly approach. To minimize the waste going into the landfill, all the old cabinetry and appliances were donated, and the kitchen floor was kept intact because it was in great condition. The challenge was to design the kitchen around the existing floor and the natural soapstone the client fell in love with. The clients continued with the sustainable theme throughout the room with the new materials chosen: The back splash tiles are eco-friendly and hand-made in the USA.. The custom range hood was a beautiful addition to the kitchen. We maximized the counter space around the custom sink by extending the integral drain board above the dishwasher to create more prep space. In the adjacent laundry room, we continued the same color scheme to create a custom wall of cabinets to incorporate a hidden laundry shoot, and dog area. We also added storage around the washer and dryer including two different types of hanging for drying purposes.
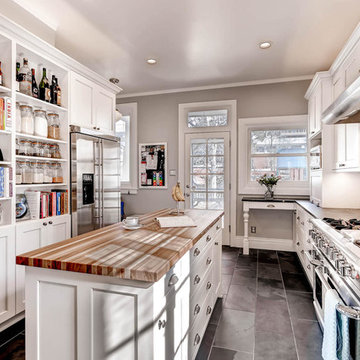
VIRTUANCE
Photo of a large classic l-shaped open plan kitchen in Denver with a belfast sink, recessed-panel cabinets, white cabinets, soapstone worktops, grey splashback, metro tiled splashback, stainless steel appliances, ceramic flooring and an island.
Photo of a large classic l-shaped open plan kitchen in Denver with a belfast sink, recessed-panel cabinets, white cabinets, soapstone worktops, grey splashback, metro tiled splashback, stainless steel appliances, ceramic flooring and an island.
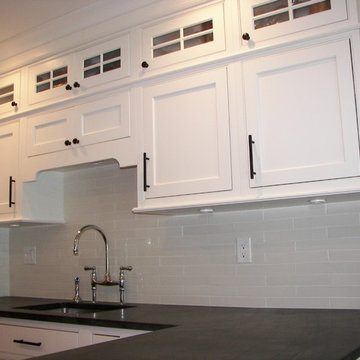
White Painted Cabinets with Inset Doors, White 2" x 12" Ceramic Tile Backsplash Tile, Soapstone Countertops with Undermount Sink. Flat Bottom Panels on Wall Cabinets with Undercabinet Lighting.
Special Feature - Decorative Glass Door Upper Cabinets, Cabinets
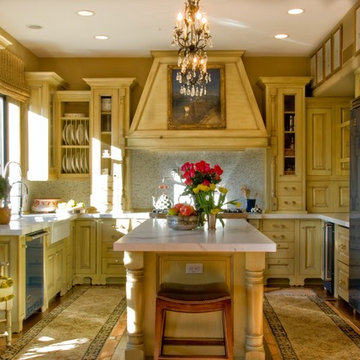
White Slab Carrera Marble countertops meet up with white mosaic tile backsplash, accent the antique glazed lime custom cabinets. The Viking Blue appliances accent the color beautifully in this traditional kitchen.
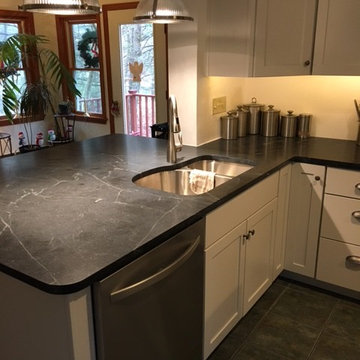
Inspiration for a small classic u-shaped kitchen/diner in Boston with a submerged sink, shaker cabinets, white cabinets, soapstone worktops, stainless steel appliances, ceramic flooring, a breakfast bar and black floors.
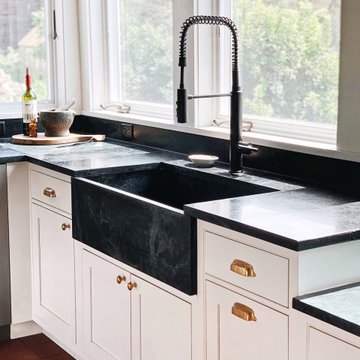
Medium sized farmhouse l-shaped kitchen in New York with a belfast sink, beaded cabinets, white cabinets, soapstone worktops, stainless steel appliances, ceramic flooring, an island, red floors and black worktops.
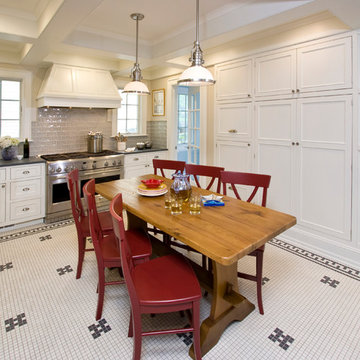
Period Kitchen and Mud Room Addition featuring custom cabinetry, and black and white mosaic ceramic tile floor. White beaded inset cabinets conceal modern amenities and pantry storage.
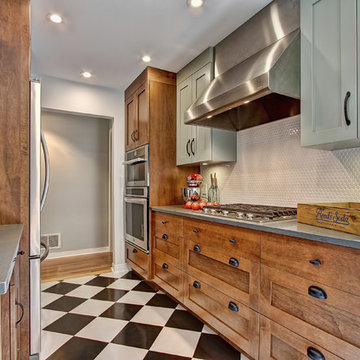
After living with a small, dysfunctional kitchen for years, our clients wanted more space and more style. To capture every inch of space, we removed all kitchen: bulkheads, archway, half wall and pantry. The newly opened space allowed us to move the fridge and pantry, add a seating area, and extend the cabinets and countertop to wrap around the corner (hello, storage!). A farmhouse sink, 120-year-old wood shelves, compact appliances and black-and- white vinyl flooring make the room interesting and inviting.
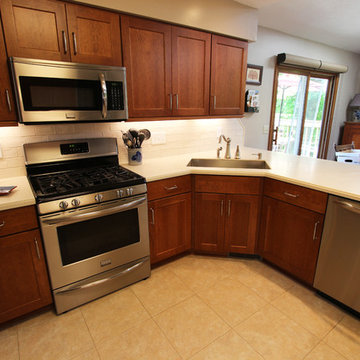
In this kitchen remodel, Medallion Gold series cabinetry in Cherry Park Place door with flat center panel stained in Chestnut accented with Richelieu Classic Metal Handle pull in Brushed Nickel. Corian in Aurora was installed on the countertop and Natura Adex 3x6” Linen Crackle backsplash tile with bar molding to finish the exposed ends. An oval Kichler ceiling light fixture was installed.
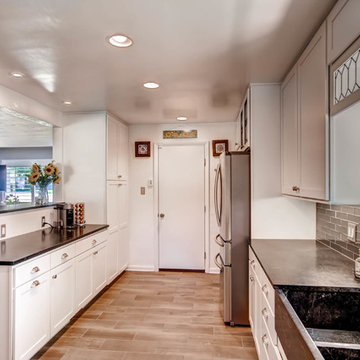
This kitchen from the late 1950's was small and enclosed. We took out a wall, added cabinets, and enlarged door ways in order to give it a feeling of openness. Now when the homeowners are in the kitchen they can enjoy their guests in the living and dining rooms.
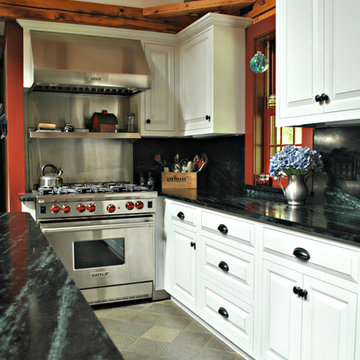
Brand: Homestead
Door Style: Raised Panel
Finish: (main cabinets) - "Silvery Moon", (island) - "Custom Red"
Countertop: Soapstone
Hardware: Schaub
Several years ago these homeowners from Leominster, MA built a beautiful home with a rustic theme, but it was now due for some renovation. They wanted an updated, state-of-the-art kitchen but did not want to sacrifice the older, rustic look of the original house design. We supplied and installed Homestead cabinetry with custom paint colors (Silvery Moon and Red) to compliment the house. We also supplied natural soapstone counters with a full soapstone backsplash. Around the island, the homeowner requested seating and also wanted to be able to charge their laptop and cell phones. Custom drawers were installed to accommodate their requests.
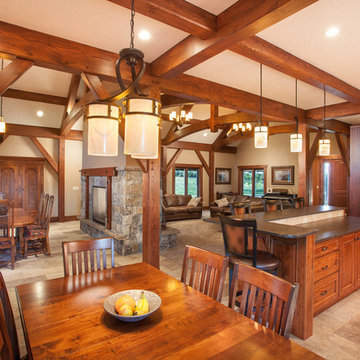
Harper Point Photography
Photo of a large rustic l-shaped open plan kitchen in Denver with a submerged sink, recessed-panel cabinets, medium wood cabinets, soapstone worktops, beige splashback, ceramic splashback, stainless steel appliances, ceramic flooring and multiple islands.
Photo of a large rustic l-shaped open plan kitchen in Denver with a submerged sink, recessed-panel cabinets, medium wood cabinets, soapstone worktops, beige splashback, ceramic splashback, stainless steel appliances, ceramic flooring and multiple islands.
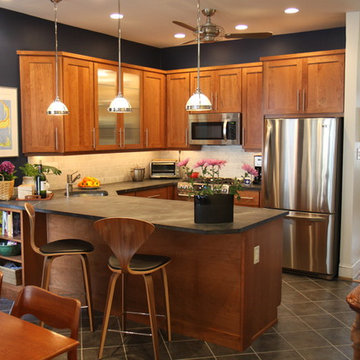
Voted best of Houzz 2014, 2015, 2016 & 2017!
Since 1974, Performance Kitchens & Home has been re-inventing spaces for every room in the home. Specializing in older homes for Kitchens, Bathrooms, Den, Family Rooms and any room in the home that needs creative storage solutions for cabinetry.
We offer color rendering services to help you see what your space will look like, so you can be comfortable with your choices! Our Design team is ready help you see your vision and guide you through the entire process!
Photography by: Juniper Wind Designs LLC
Kitchen with Soapstone Worktops and Ceramic Flooring Ideas and Designs
2