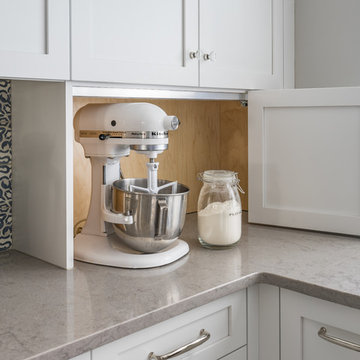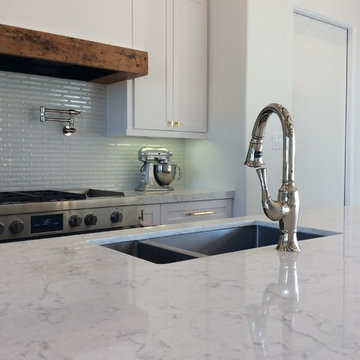Kitchen with Soapstone Worktops and Engineered Stone Countertops Ideas and Designs
Refine by:
Budget
Sort by:Popular Today
81 - 100 of 377,391 photos
Item 1 of 3

Photography: Stacy Zarin Goldberg
Design ideas for a small bohemian l-shaped open plan kitchen in DC Metro with a belfast sink, shaker cabinets, blue cabinets, engineered stone countertops, white splashback, ceramic splashback, white appliances, porcelain flooring, an island and brown floors.
Design ideas for a small bohemian l-shaped open plan kitchen in DC Metro with a belfast sink, shaker cabinets, blue cabinets, engineered stone countertops, white splashback, ceramic splashback, white appliances, porcelain flooring, an island and brown floors.

Inspiration for a large traditional l-shaped kitchen/diner in Other with white cabinets, engineered stone countertops, grey splashback, stainless steel appliances, dark hardwood flooring, an island, a submerged sink, shaker cabinets, stone tiled splashback and brown floors.

Inspiration for a contemporary u-shaped enclosed kitchen in Boston with a belfast sink, shaker cabinets, white cabinets, stainless steel appliances, an island, grey floors, engineered stone countertops, multi-coloured splashback and ceramic splashback.

Shaker style oak kitchen painted in Farrow & Ball Pavilion Gray with Bianco Venato engineered quartz worktop. The island has a built in exposed oak breakfast bar with beech stools. It also features under mounted Shaws double farmhouse style sink. The three Lightyears Caravaggio steel hanging pendant lights add a subtle touch of colour. Cole and Son Woods wallpaper beautifully compliments the kitchen with floating oak shelves, oak mantelpiece and colourful ceramics adding the finishing touches this stunning kitchen.

Design & Supply: Astro Design Centre, Ottawa Canada
Photo: JVL Photography
We opted for using luxurious materials to add the warmth and glamour synonymous with a more traditional interior. Walnut, marble, brushed nickel and glass were all used to offset simple ivory lacquer cabinetry in the open concept living room. A massive slab of Taj Mahal Quartzite dictated the size of the kitchen island which we kept free of major utilities so that the room would bleed seamlessly into the adjacent living room. The base of the island is natural American walnut. The perimeter of the kitchen houses an industrial range and massive steel hood; which is juxtaposed on a backsplash of mosaic tile. The mosaic is delicate lattice work pattern gently nodding towards the traditional. To add additional depth and dimension to the space we made all the upper cabinetry open glass. The interiors of the glass cabinetry are in the same natural walnut as the island. This unexpected detail is the perfect backdrop to white dishes and crystal stemware.
Ultimately the room is elegant and serene.

Photo of a large contemporary u-shaped kitchen/diner in Other with a submerged sink, recessed-panel cabinets, white cabinets, engineered stone countertops, white splashback, matchstick tiled splashback, stainless steel appliances, porcelain flooring and an island.

Treve Johnson Photography
Small modern u-shaped kitchen/diner in San Francisco with a submerged sink, flat-panel cabinets, medium wood cabinets, engineered stone countertops, green splashback, stainless steel appliances, a breakfast bar, glass tiled splashback and medium hardwood flooring.
Small modern u-shaped kitchen/diner in San Francisco with a submerged sink, flat-panel cabinets, medium wood cabinets, engineered stone countertops, green splashback, stainless steel appliances, a breakfast bar, glass tiled splashback and medium hardwood flooring.

Design ideas for a large traditional galley open plan kitchen in Sydney with a double-bowl sink, shaker cabinets, white cabinets, engineered stone countertops, white splashback, ceramic splashback, stainless steel appliances, dark hardwood flooring and an island.

Cabinets are Mission-Painted-Stone Finish
Inspiration for a traditional grey and cream kitchen in DC Metro with shaker cabinets, grey cabinets, engineered stone countertops, white splashback and an island.
Inspiration for a traditional grey and cream kitchen in DC Metro with shaker cabinets, grey cabinets, engineered stone countertops, white splashback and an island.

Bret Gum for Cottages and Bungalows
This is an example of a large classic kitchen in Los Angeles with recessed-panel cabinets, blue cabinets, engineered stone countertops, green splashback, glass tiled splashback, white appliances, ceramic flooring and an island.
This is an example of a large classic kitchen in Los Angeles with recessed-panel cabinets, blue cabinets, engineered stone countertops, green splashback, glass tiled splashback, white appliances, ceramic flooring and an island.

click here to see BEFORE photos / AFTER photos http://ayeletdesigns.com/sunnyvale17/
Photos credit to Arnona Oren Photography

the new kitchen features maple cabinetry and steel + slatted wood center island, open to the great room beyond.
jimmy cheng photography
Large contemporary u-shaped open plan kitchen in Orange County with a submerged sink, flat-panel cabinets, light wood cabinets, engineered stone countertops, white splashback, stainless steel appliances, concrete flooring and an island.
Large contemporary u-shaped open plan kitchen in Orange County with a submerged sink, flat-panel cabinets, light wood cabinets, engineered stone countertops, white splashback, stainless steel appliances, concrete flooring and an island.

This is an example of a large classic u-shaped kitchen/diner in DC Metro with a submerged sink, recessed-panel cabinets, white cabinets, engineered stone countertops, white splashback, metro tiled splashback, stainless steel appliances, dark hardwood flooring and an island.

View of Kitchen looking towards dining room and outdoor cafe:
Island contemporary kitchen in Naples, Florida. Features custom cabinetry and finishes, double islands, Wolf/Sub-Zero appliances, super wide Pompeii stone 3 inch counter tops, and Adorne switches and outlets.
41 West Coastal Retreat Series reveals creative, fresh ideas, for a new look to define the casual beach lifestyle of Naples.
More than a dozen custom variations and sizes are available to be built on your lot. From this spacious 3,000 square foot, 3 bedroom model, to larger 4 and 5 bedroom versions ranging from 3,500 - 10,000 square feet, including guest house options.

Home built by Divine Custom Homes
Photos by Spacecrafting
Photo of a medium sized classic l-shaped enclosed kitchen in Minneapolis with a belfast sink, white cabinets, white splashback, metro tiled splashback, stainless steel appliances, soapstone worktops, dark hardwood flooring, an island, brown floors and shaker cabinets.
Photo of a medium sized classic l-shaped enclosed kitchen in Minneapolis with a belfast sink, white cabinets, white splashback, metro tiled splashback, stainless steel appliances, soapstone worktops, dark hardwood flooring, an island, brown floors and shaker cabinets.

This once modest beach cottage was slowly transformed over the years into a grand estate on one of the North Shore's best beaches. Siemasko + Verbridge designed a modest addition while reworking the entire floor plan to meet the needs of a large family.
Photo Credit: Michael Rixon

Matt Schmitt Photography
Medium sized classic l-shaped kitchen/diner in Minneapolis with soapstone worktops, a double-bowl sink, raised-panel cabinets, white cabinets, light hardwood flooring and an island.
Medium sized classic l-shaped kitchen/diner in Minneapolis with soapstone worktops, a double-bowl sink, raised-panel cabinets, white cabinets, light hardwood flooring and an island.

Photo of a medium sized traditional u-shaped kitchen/diner in Toronto with a submerged sink, blue cabinets, engineered stone countertops, white splashback, engineered quartz splashback, integrated appliances, a breakfast bar, brown floors, white worktops, recessed-panel cabinets and dark hardwood flooring.

Historic renovation- Joined parlor and kitchen to create one giant kitchen with access to new Solarium on the back of the house. Panel ready, built in appliances including Thermdor Fridge, Miele coffee center wtih pull out table, xo panel ready bar french door bar fridge and panel ready dishwasher. Custom oak hood made from old wood in the house to match aged trim. This is a cook's kitchen with everything a chef would want. The key was angling the sink to allow for all the wishes of the Client.

A North Albany family contacted us wanting to expand, update, and open up their Kitchen to the Family Room. The floor plan of this home actually had plenty of space but it wasn’t being well-utilized, with angled walls in the pantry and a corner kitchen and island layout. By removing the double-sided fireplace and built-in bookcases closing off the Family Room, removing the closed-off bar area, and re-imagining the awkward walk-in pantry and kitchen layout, our Designer, Sarah envisioned an expansive Kitchen footprint that connected all the key areas and significantly increased the amount of available storage and countertop space, making this Kitchen the perfect entertaining environment! Replacing the cherry cabinetry, black granite countertops, and dark hardwood floors with white shaker upper cabinets, dark green lower cabinets, light-colored hardwood flooing, and a new lighting design completely transformed the space from dark and compartmentalized, to bright and open. This Kitchen is full of brilliant custom pieces and organization cabinets, including a HIDDEN walk-in pantry (which is the family’s favorite)!
Kitchen with Soapstone Worktops and Engineered Stone Countertops Ideas and Designs
5