Kitchen with Glass-front Cabinets and Soapstone Worktops Ideas and Designs
Refine by:
Budget
Sort by:Popular Today
1 - 20 of 327 photos
Item 1 of 3
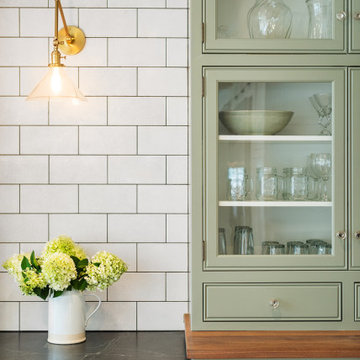
Tile:
ARTO BRICK Custom Mix
RANGE TILE:
MICHAEL ARAM MOLTEN BRONZE Gloss 6" X 12" X 5/8" Ceramic Field Tile
WHITE FIELD TILE:
A TRAIN WHITE Gloss 5" X 10" X 3/8" Ceramic Field Tile
Custom Island with Walnut wood top
Perimeter Countertops: Black Soapstone
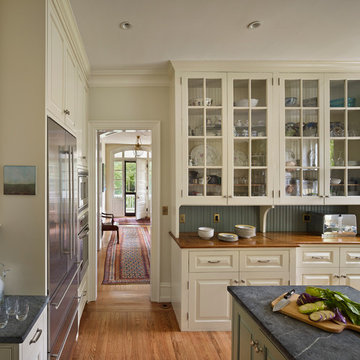
Halkin Mason Photography
Design ideas for a traditional kitchen in Philadelphia with soapstone worktops, glass-front cabinets, beige cabinets and stainless steel appliances.
Design ideas for a traditional kitchen in Philadelphia with soapstone worktops, glass-front cabinets, beige cabinets and stainless steel appliances.

The "Dream of the '90s" was alive in this industrial loft condo before Neil Kelly Portland Design Consultant Erika Altenhofen got her hands on it. The 1910 brick and timber building was converted to condominiums in 1996. No new roof penetrations could be made, so we were tasked with creating a new kitchen in the existing footprint. Erika's design and material selections embrace and enhance the historic architecture, bringing in a warmth that is rare in industrial spaces like these. Among her favorite elements are the beautiful black soapstone counter tops, the RH medieval chandelier, concrete apron-front sink, and Pratt & Larson tile backsplash

The butler’s pantry, which connects the screen porch with the mudroom and kitchen, makes it easy to entertain on the porch. There is a second dishwasher and farm sink and plenty of storage in glass door cabinets.
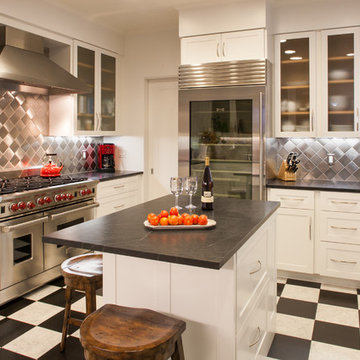
Trevor Henley
This is an example of a contemporary u-shaped kitchen in San Francisco with soapstone worktops, stainless steel appliances, metallic splashback, metal splashback, glass-front cabinets, white cabinets and multi-coloured floors.
This is an example of a contemporary u-shaped kitchen in San Francisco with soapstone worktops, stainless steel appliances, metallic splashback, metal splashback, glass-front cabinets, white cabinets and multi-coloured floors.
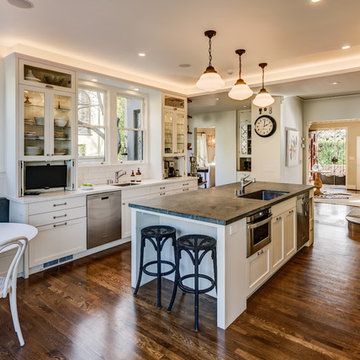
Treve Johnson
This is an example of a large traditional galley kitchen/diner in San Francisco with a submerged sink, glass-front cabinets, white cabinets, white splashback, metro tiled splashback, stainless steel appliances, dark hardwood flooring, an island, soapstone worktops, brown floors and black worktops.
This is an example of a large traditional galley kitchen/diner in San Francisco with a submerged sink, glass-front cabinets, white cabinets, white splashback, metro tiled splashback, stainless steel appliances, dark hardwood flooring, an island, soapstone worktops, brown floors and black worktops.

Galley kitchen with tons of storage & functionality.
Photo of a small traditional galley enclosed kitchen in Minneapolis with a submerged sink, glass-front cabinets, multi-coloured splashback, stainless steel appliances, medium hardwood flooring, black cabinets, soapstone worktops, porcelain splashback and a breakfast bar.
Photo of a small traditional galley enclosed kitchen in Minneapolis with a submerged sink, glass-front cabinets, multi-coloured splashback, stainless steel appliances, medium hardwood flooring, black cabinets, soapstone worktops, porcelain splashback and a breakfast bar.
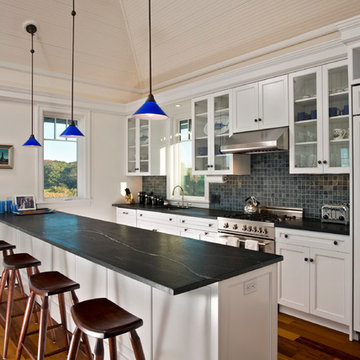
Randall Perry Photography
This is an example of a medium sized nautical kitchen in New York with glass-front cabinets, soapstone worktops, a single-bowl sink, multi-coloured splashback, mosaic tiled splashback, integrated appliances, medium hardwood flooring and a breakfast bar.
This is an example of a medium sized nautical kitchen in New York with glass-front cabinets, soapstone worktops, a single-bowl sink, multi-coloured splashback, mosaic tiled splashback, integrated appliances, medium hardwood flooring and a breakfast bar.

Traditional style kitchen in new home.
Photo of a classic enclosed kitchen in Seattle with glass-front cabinets, stainless steel appliances, a belfast sink, soapstone worktops and multi-coloured floors.
Photo of a classic enclosed kitchen in Seattle with glass-front cabinets, stainless steel appliances, a belfast sink, soapstone worktops and multi-coloured floors.
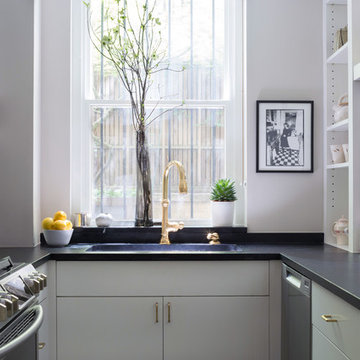
Francine Fleischer Photography
Photo of a small traditional galley enclosed kitchen in New York with a submerged sink, glass-front cabinets, white cabinets, soapstone worktops, white splashback, porcelain splashback, stainless steel appliances, porcelain flooring, no island and blue floors.
Photo of a small traditional galley enclosed kitchen in New York with a submerged sink, glass-front cabinets, white cabinets, soapstone worktops, white splashback, porcelain splashback, stainless steel appliances, porcelain flooring, no island and blue floors.
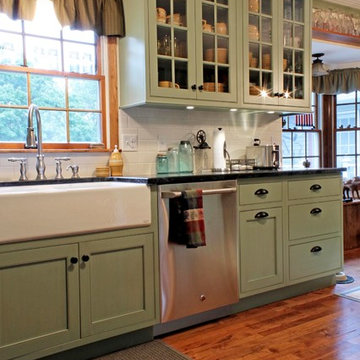
This kitchen exudes comfort the moment you step into the room; from the soothing green cabinets with the clear tempered glass to display the cheerful dishware to the fitted farmhouse sink.
The black pull cups and knobs match with the soft soapstone countertops and provide the perfect touch of contrast.
-Allison Caves, CKD
Caves Kitchens

Dustin Coughlin
Design ideas for a medium sized bohemian l-shaped kitchen/diner in Philadelphia with a submerged sink, glass-front cabinets, light wood cabinets, soapstone worktops, white splashback, mosaic tiled splashback, black appliances, slate flooring, a breakfast bar and black floors.
Design ideas for a medium sized bohemian l-shaped kitchen/diner in Philadelphia with a submerged sink, glass-front cabinets, light wood cabinets, soapstone worktops, white splashback, mosaic tiled splashback, black appliances, slate flooring, a breakfast bar and black floors.
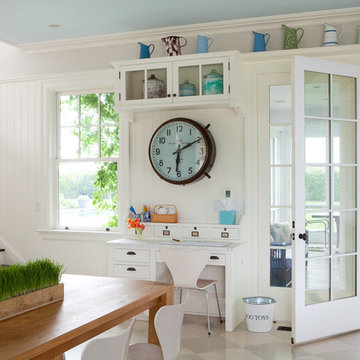
This is an example of an expansive contemporary l-shaped open plan kitchen in New York with a built-in sink, glass-front cabinets, soapstone worktops, white splashback, stone slab splashback, stainless steel appliances, travertine flooring and an island.
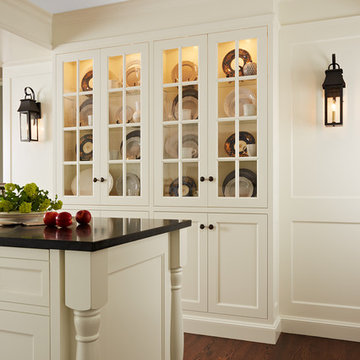
Custom cabinetry, soapstone countertops, Pratt & Larson subway tile, Urban Electric Co lanterns, Sub-Zero & Wolf appliances, Rocky Mountain hardware, Rohl bridge faucet
Designed by Rosemary Merrill
Photography by Susan Gilmore
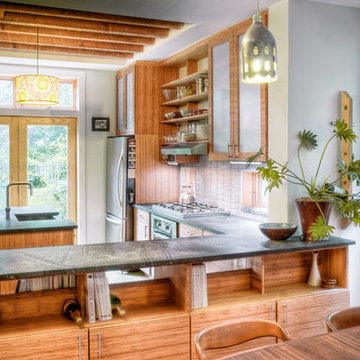
Design ideas for a contemporary l-shaped kitchen/diner in Philadelphia with stainless steel appliances, glass-front cabinets, medium wood cabinets and soapstone worktops.

Antique table in a tall white pantry with a rolling ladder and antique light fixture.
A clean, contemporary white palette in this traditional Spanish Style home in Santa Barbara, California. Soft greys, beige, cream colored fabrics, hand knotted rugs and quiet light walls show off the beautiful thick arches between the living room and dining room. Stained wood beams, wrought iron lighting, and carved limestone fireplaces give a soft, comfortable feel for this summer home by the Pacific Ocean. White linen drapes with grass shades give warmth and texture to the great room. The kitchen features glass and white marble mosaic backsplash, white slabs of natural quartzite, and a built in banquet nook. The oak cabinets are lightened by a white wash over the stained wood, and medium brown wood plank flooring througout the home.
Project Location: Santa Barbara, California. Project designed by Maraya Interior Design. From their beautiful resort town of Ojai, they serve clients in Montecito, Hope Ranch, Malibu, Westlake and Calabasas, across the tri-county areas of Santa Barbara, Ventura and Los Angeles, south to Hidden Hills- north through Solvang and more.
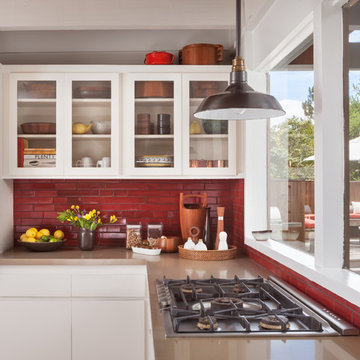
A 1958 Bungalow that had been left for ruin—the perfect project for me and my husband. We updated only what was needed while revitalizing many of the home's mid-century elements.
Photo By: Airyka Rockefeller
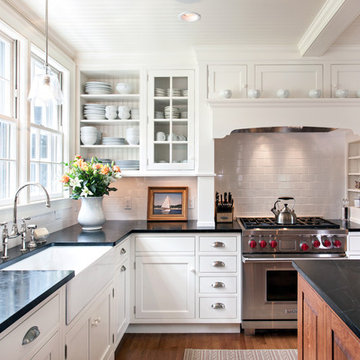
This kitchen on Cape Cod has white dove on maple with recessed-panel Benchmark series "Lenox Olde Town" doors, island quarter-sawn white oak with a rubbed finish Benchmark series "Americana" doors all from Grabill Cabinets. Soapstone countertops, a 33" Dickinson apron front sink from Kohler, faucet by Rohl, Pratt and Larson white subway tile, pendant lights by Progress Lighting, designers Paul Puchol and Eileen Nadeau at Main Street Kitchens at Botellos, photography by Dan Cutrona
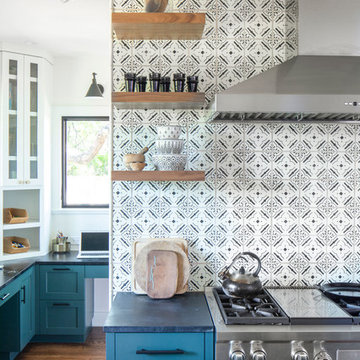
Photography by Tre Dunham
Inspiration for a medium sized traditional kitchen in Austin with glass-front cabinets, turquoise cabinets, soapstone worktops, medium hardwood flooring, brown floors and black worktops.
Inspiration for a medium sized traditional kitchen in Austin with glass-front cabinets, turquoise cabinets, soapstone worktops, medium hardwood flooring, brown floors and black worktops.
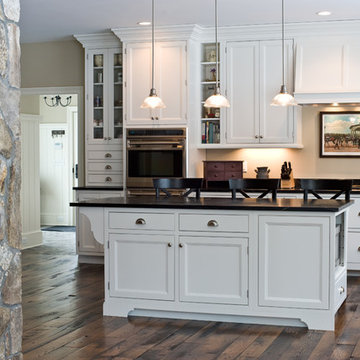
Carol Savage Photography
Classic kitchen in Boston with a belfast sink, glass-front cabinets, white cabinets, soapstone worktops, stainless steel appliances, medium hardwood flooring and an island.
Classic kitchen in Boston with a belfast sink, glass-front cabinets, white cabinets, soapstone worktops, stainless steel appliances, medium hardwood flooring and an island.
Kitchen with Glass-front Cabinets and Soapstone Worktops Ideas and Designs
1