Kitchen with Soapstone Worktops and Multi-coloured Splashback Ideas and Designs
Refine by:
Budget
Sort by:Popular Today
1 - 20 of 1,326 photos
Item 1 of 3

Keeping electronics and charger cords out of the way this shallow cabinet makes use of unused space to create a charging station.
Classic white kitchen designed and built by Jewett Farms + Co. Functional for family life with a design that will stand the test of time. White cabinetry, soapstone perimeter counters and marble island top. Hand scraped walnut floors. Walnut drawer interiors and walnut trim on the range hood. Many interior details, check out the rest of the project photos to see them all.

John Shum
Small midcentury l-shaped open plan kitchen in San Francisco with a belfast sink, flat-panel cabinets, medium wood cabinets, multi-coloured splashback, ceramic splashback, stainless steel appliances, porcelain flooring, an island, white floors and soapstone worktops.
Small midcentury l-shaped open plan kitchen in San Francisco with a belfast sink, flat-panel cabinets, medium wood cabinets, multi-coloured splashback, ceramic splashback, stainless steel appliances, porcelain flooring, an island, white floors and soapstone worktops.

A galley kitchen and a breakfast bar that spans the entire length of the island creates the perfect kitchen space for entertaining both family and friends. This galley kitchen is part of a first floor renovation done by Meadowlark Design + Build in Ann Arbor, Michigan.

Photo of a rustic l-shaped open plan kitchen in Seattle with a double-bowl sink, flat-panel cabinets, light wood cabinets, soapstone worktops, multi-coloured splashback, mosaic tiled splashback, stainless steel appliances, light hardwood flooring, an island and beige floors.

The owners love the open plan and large glazed areas of house. Organizational improvements support school-aged children and a growing home-based consulting business. These insertions reduce clutter throughout the home. Kitchen, pantry, dining and family room renovations improve the open space qualities within the core of the home.
Photographs by Linda McManus Images

Photo Credit: Roger Turk
Inspiration for a medium sized traditional l-shaped kitchen/diner in Seattle with a submerged sink, white cabinets, soapstone worktops, shaker cabinets, medium hardwood flooring, an island, multi-coloured splashback, mosaic tiled splashback, integrated appliances and brown floors.
Inspiration for a medium sized traditional l-shaped kitchen/diner in Seattle with a submerged sink, white cabinets, soapstone worktops, shaker cabinets, medium hardwood flooring, an island, multi-coloured splashback, mosaic tiled splashback, integrated appliances and brown floors.

The "Dream of the '90s" was alive in this industrial loft condo before Neil Kelly Portland Design Consultant Erika Altenhofen got her hands on it. The 1910 brick and timber building was converted to condominiums in 1996. No new roof penetrations could be made, so we were tasked with creating a new kitchen in the existing footprint. Erika's design and material selections embrace and enhance the historic architecture, bringing in a warmth that is rare in industrial spaces like these. Among her favorite elements are the beautiful black soapstone counter tops, the RH medieval chandelier, concrete apron-front sink, and Pratt & Larson tile backsplash

This 1902 San Antonio home was beautiful both inside and out, except for the kitchen, which was dark and dated. The original kitchen layout consisted of a breakfast room and a small kitchen separated by a wall. There was also a very small screened in porch off of the kitchen. The homeowners dreamed of a light and bright new kitchen and that would accommodate a 48" gas range, built in refrigerator, an island and a walk in pantry. At first, it seemed almost impossible, but with a little imagination, we were able to give them every item on their wish list. We took down the wall separating the breakfast and kitchen areas, recessed the new Subzero refrigerator under the stairs, and turned the tiny screened porch into a walk in pantry with a gorgeous blue and white tile floor. The french doors in the breakfast area were replaced with a single transom door to mirror the door to the pantry. The new transoms make quite a statement on either side of the 48" Wolf range set against a marble tile wall. A lovely banquette area was created where the old breakfast table once was and is now graced by a lovely beaded chandelier. Pillows in shades of blue and white and a custom walnut table complete the cozy nook. The soapstone island with a walnut butcher block seating area adds warmth and character to the space. The navy barstools with chrome nailhead trim echo the design of the transoms and repeat the navy and chrome detailing on the custom range hood. A 42" Shaws farmhouse sink completes the kitchen work triangle. Off of the kitchen, the small hallway to the dining room got a facelift, as well. We added a decorative china cabinet and mirrored doors to the homeowner's storage closet to provide light and character to the passageway. After the project was completed, the homeowners told us that "this kitchen was the one that our historic house was always meant to have." There is no greater reward for what we do than that.

Georgetown, Washington DC Transitional Turn-of-the-Century Rowhouse Kitchen Design by #SarahTurner4JenniferGilmer in collaboration with architect Christian Zapatka. Photography by Bob Narod. http://www.gilmerkitchens.com/
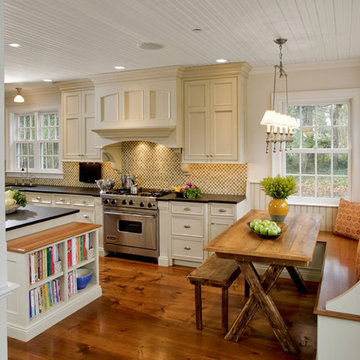
Inspiration for a large traditional l-shaped kitchen/diner in Philadelphia with a belfast sink, recessed-panel cabinets, beige cabinets, soapstone worktops, multi-coloured splashback, mosaic tiled splashback, stainless steel appliances, medium hardwood flooring and an island.
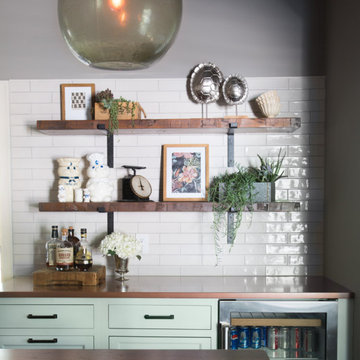
Photo of an expansive classic u-shaped open plan kitchen in St Louis with a submerged sink, flat-panel cabinets, white cabinets, soapstone worktops, multi-coloured splashback, ceramic splashback, stainless steel appliances, porcelain flooring, multiple islands, grey floors and grey worktops.

Galley kitchen with tons of storage & functionality.
Photo of a small traditional galley enclosed kitchen in Minneapolis with a submerged sink, glass-front cabinets, multi-coloured splashback, stainless steel appliances, medium hardwood flooring, black cabinets, soapstone worktops, porcelain splashback and a breakfast bar.
Photo of a small traditional galley enclosed kitchen in Minneapolis with a submerged sink, glass-front cabinets, multi-coloured splashback, stainless steel appliances, medium hardwood flooring, black cabinets, soapstone worktops, porcelain splashback and a breakfast bar.
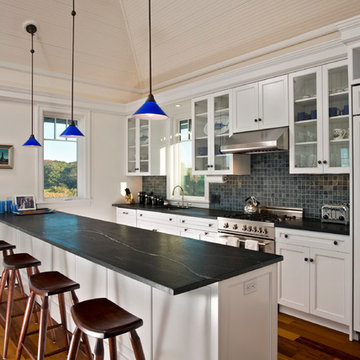
Randall Perry Photography
This is an example of a medium sized nautical kitchen in New York with glass-front cabinets, soapstone worktops, a single-bowl sink, multi-coloured splashback, mosaic tiled splashback, integrated appliances, medium hardwood flooring and a breakfast bar.
This is an example of a medium sized nautical kitchen in New York with glass-front cabinets, soapstone worktops, a single-bowl sink, multi-coloured splashback, mosaic tiled splashback, integrated appliances, medium hardwood flooring and a breakfast bar.

Complete renovation of Wimbledon townhome.
Features include:
vintage Holophane pendants
Stone splashback by Gerald Culliford
custom cabinetry
Artwork by Shirin Tabeshfar

Large classic l-shaped kitchen/diner in New York with a submerged sink, shaker cabinets, white cabinets, multi-coloured splashback, mosaic tiled splashback, stainless steel appliances, dark hardwood flooring, multiple islands, soapstone worktops and brown floors.

This exclusive guest home features excellent and easy to use technology throughout. The idea and purpose of this guesthouse is to host multiple charity events, sporting event parties, and family gatherings. The roughly 90-acre site has impressive views and is a one of a kind property in Colorado.
The project features incredible sounding audio and 4k video distributed throughout (inside and outside). There is centralized lighting control both indoors and outdoors, an enterprise Wi-Fi network, HD surveillance, and a state of the art Crestron control system utilizing iPads and in-wall touch panels. Some of the special features of the facility is a powerful and sophisticated QSC Line Array audio system in the Great Hall, Sony and Crestron 4k Video throughout, a large outdoor audio system featuring in ground hidden subwoofers by Sonance surrounding the pool, and smart LED lighting inside the gorgeous infinity pool.
J Gramling Photos
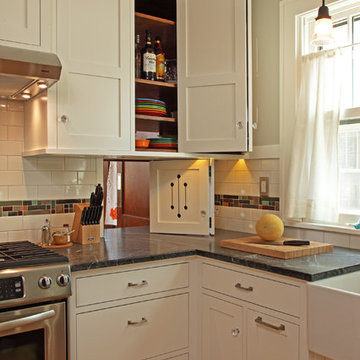
This is an example of a small classic l-shaped kitchen/diner in Minneapolis with a belfast sink, recessed-panel cabinets, white cabinets, multi-coloured splashback, mosaic tiled splashback, stainless steel appliances, light hardwood flooring, no island, soapstone worktops and beige floors.
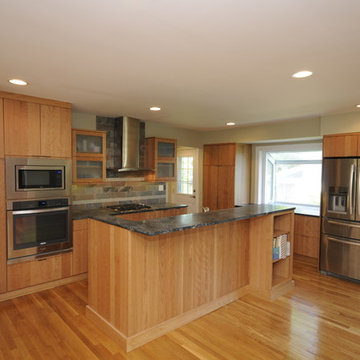
The main floor of this mid-century split level home was completely opened up when we removed the only two walls separating the kitchen from the family and dining rooms. The much needed update was taken to the next level with book-matched natural cherry slab door cabinets. The modern detailing was warmed up with natural slate tile on the backsplash and in the box window, as well as soapstone countertops.
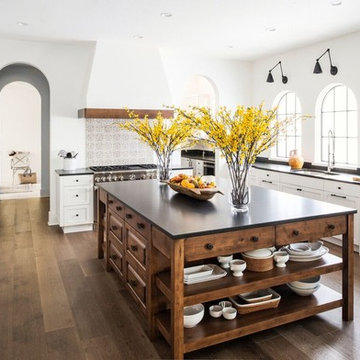
Photo of a large mediterranean l-shaped enclosed kitchen in Jacksonville with a submerged sink, shaker cabinets, white cabinets, soapstone worktops, multi-coloured splashback, ceramic splashback, integrated appliances, dark hardwood flooring, an island, brown floors and black worktops.
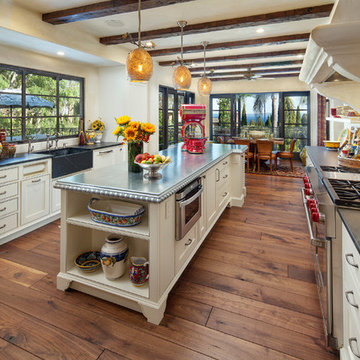
Architect: Tom Ochsner
General Contractor: Allen Construction
Photographer: Jim Bartsch Photography
This is an example of a large mediterranean u-shaped kitchen/diner in Santa Barbara with a belfast sink, recessed-panel cabinets, white cabinets, soapstone worktops, multi-coloured splashback, mosaic tiled splashback, stainless steel appliances, dark hardwood flooring and an island.
This is an example of a large mediterranean u-shaped kitchen/diner in Santa Barbara with a belfast sink, recessed-panel cabinets, white cabinets, soapstone worktops, multi-coloured splashback, mosaic tiled splashback, stainless steel appliances, dark hardwood flooring and an island.
Kitchen with Soapstone Worktops and Multi-coloured Splashback Ideas and Designs
1