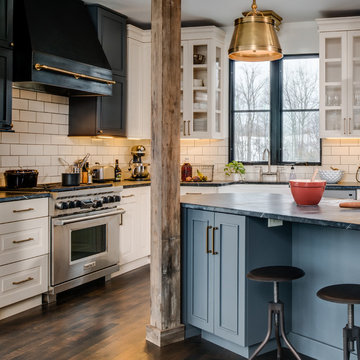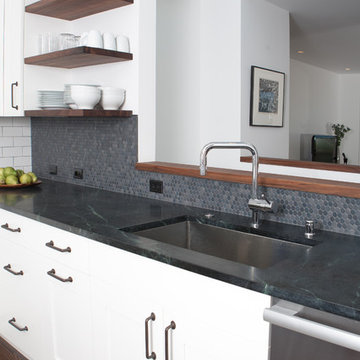Kitchen with Soapstone Worktops and Recycled Glass Countertops Ideas and Designs
Refine by:
Budget
Sort by:Popular Today
221 - 240 of 19,670 photos
Item 1 of 3
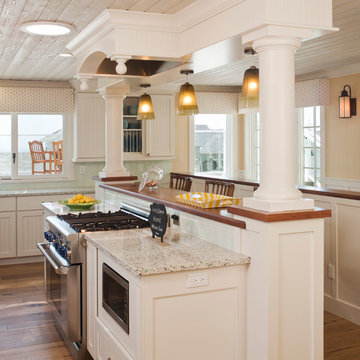
Recycled glass countertops, built-in sub-zero refrigerator, dishwasher drawers, mechanical shades and cornice boxes, pendent lighting, bead board and wainscot, planked ceiling, Siberian oak floors all add up to comfort and beauty. John Durant Photography
Chereskin Architecture
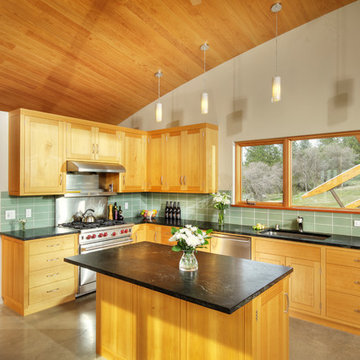
The Three Leaf House is set in the rolling hills of a vineyard in Amador County wine country in Northern California. It is a small, modern organic home designed as three distinct modules for the owner. Designed by Sage Architecture, Inc.
Dave Adams Photography

The butler’s pantry, which connects the screen porch with the mudroom and kitchen, makes it easy to entertain on the porch. There is a second dishwasher and farm sink and plenty of storage in glass door cabinets.
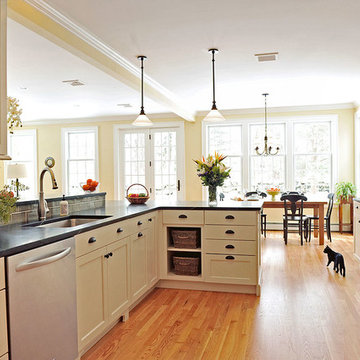
Another shot of this bright 'n cheerful kitchen. Photo credit: Daniel Gagnon Photography.
Design ideas for a traditional grey and cream galley open plan kitchen in Providence with a submerged sink, flat-panel cabinets, white cabinets, soapstone worktops, grey splashback, ceramic splashback and stainless steel appliances.
Design ideas for a traditional grey and cream galley open plan kitchen in Providence with a submerged sink, flat-panel cabinets, white cabinets, soapstone worktops, grey splashback, ceramic splashback and stainless steel appliances.
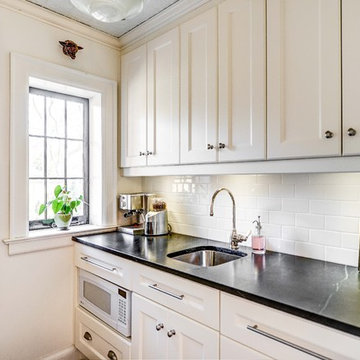
Caralyn Ing Photography-
Photo of a traditional kitchen in Toronto with recessed-panel cabinets, metro tiled splashback, white appliances, white cabinets, soapstone worktops and white splashback.
Photo of a traditional kitchen in Toronto with recessed-panel cabinets, metro tiled splashback, white appliances, white cabinets, soapstone worktops and white splashback.
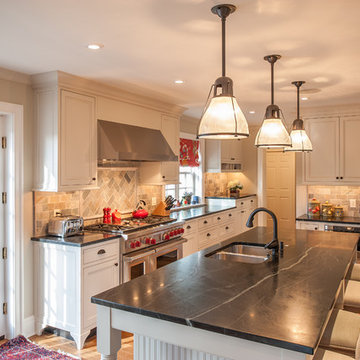
Angle Eye Photography
Design ideas for a classic l-shaped enclosed kitchen in Philadelphia with a double-bowl sink, beaded cabinets, white cabinets, multi-coloured splashback, stainless steel appliances, slate splashback, soapstone worktops, medium hardwood flooring, an island and brown floors.
Design ideas for a classic l-shaped enclosed kitchen in Philadelphia with a double-bowl sink, beaded cabinets, white cabinets, multi-coloured splashback, stainless steel appliances, slate splashback, soapstone worktops, medium hardwood flooring, an island and brown floors.
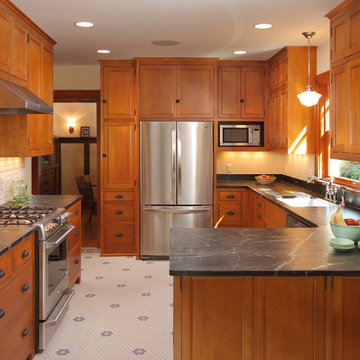
Incorporated charming, original cabinetry with the new design and custom cabinets in this inviting, vintage inspired kitchen.
Inspiration for a traditional u-shaped kitchen in Minneapolis with recessed-panel cabinets, soapstone worktops, medium wood cabinets, white splashback, metro tiled splashback and stainless steel appliances.
Inspiration for a traditional u-shaped kitchen in Minneapolis with recessed-panel cabinets, soapstone worktops, medium wood cabinets, white splashback, metro tiled splashback and stainless steel appliances.
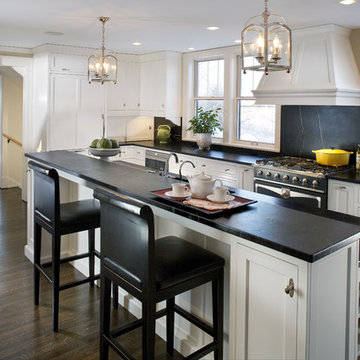
2011 NKBA MN | 2nd Place Large Kitchen
Carol Sadowsky, CKD
Matt Schmitt Photography
Photo of a large classic l-shaped kitchen in Minneapolis with recessed-panel cabinets, white cabinets, soapstone worktops, black splashback, stone slab splashback, black appliances, dark hardwood flooring and an island.
Photo of a large classic l-shaped kitchen in Minneapolis with recessed-panel cabinets, white cabinets, soapstone worktops, black splashback, stone slab splashback, black appliances, dark hardwood flooring and an island.

Design ideas for a large eclectic l-shaped open plan kitchen in DC Metro with integrated appliances, a submerged sink, shaker cabinets, white cabinets, soapstone worktops, multi-coloured splashback, porcelain splashback, travertine flooring, an island and beige floors.
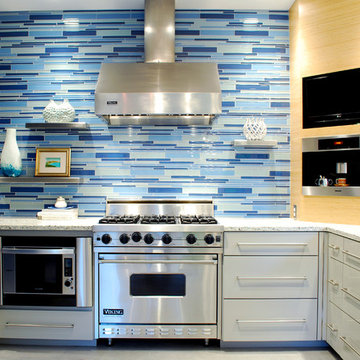
Bright modern kitchen.
Inspiration for a contemporary kitchen in Austin with recycled glass countertops, flat-panel cabinets, grey cabinets, blue splashback, glass tiled splashback and stainless steel appliances.
Inspiration for a contemporary kitchen in Austin with recycled glass countertops, flat-panel cabinets, grey cabinets, blue splashback, glass tiled splashback and stainless steel appliances.
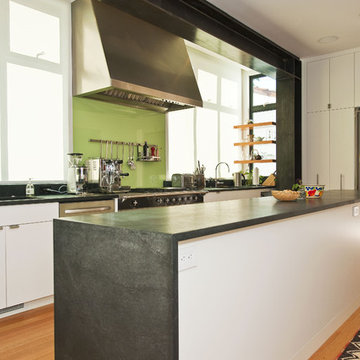
Contemporary kitchen in San Francisco with stainless steel appliances, flat-panel cabinets, white cabinets, green splashback, glass sheet splashback and soapstone worktops.

John Welsh
Photo of a traditional l-shaped kitchen in Philadelphia with soapstone worktops, black worktops, a belfast sink, recessed-panel cabinets, white cabinets, white splashback, mosaic tiled splashback, light hardwood flooring, an island and beige floors.
Photo of a traditional l-shaped kitchen in Philadelphia with soapstone worktops, black worktops, a belfast sink, recessed-panel cabinets, white cabinets, white splashback, mosaic tiled splashback, light hardwood flooring, an island and beige floors.
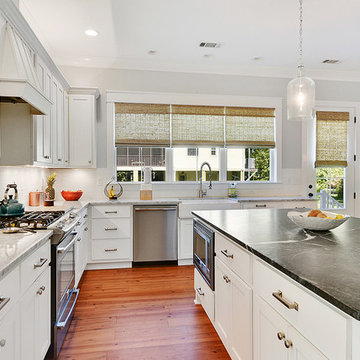
Inspiration for a large traditional l-shaped kitchen/diner in New Orleans with a belfast sink, shaker cabinets, white cabinets, white splashback, stainless steel appliances, medium hardwood flooring, an island, soapstone worktops and metro tiled splashback.

Materials
Countertop: Soapstone
Range Hood: Marble
Cabinets: Vertical Grain White Oak
Appliances
Range: Wolf
Dishwasher: Miele
Fridge: Subzero
Water dispenser: Zip Water
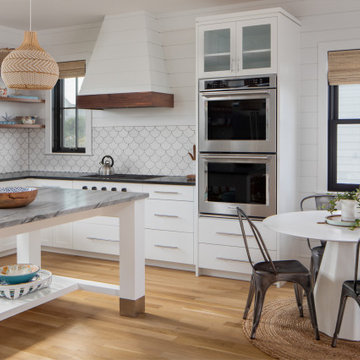
Kitchen
Inspiration for a medium sized coastal u-shaped kitchen/diner in New York with a submerged sink, recessed-panel cabinets, white cabinets, soapstone worktops, white splashback, ceramic splashback, stainless steel appliances, light hardwood flooring, an island, beige floors and grey worktops.
Inspiration for a medium sized coastal u-shaped kitchen/diner in New York with a submerged sink, recessed-panel cabinets, white cabinets, soapstone worktops, white splashback, ceramic splashback, stainless steel appliances, light hardwood flooring, an island, beige floors and grey worktops.

This “Blue for You” kitchen is truly a cook’s kitchen with its 48” Wolf dual fuel range, steamer oven, ample 48” built-in refrigeration and drawer microwave. The 11-foot-high ceiling features a 12” lighted tray with crown molding. The 9’-6” high cabinetry, together with a 6” high crown finish neatly to the underside of the tray. The upper wall cabinets are 5-feet high x 13” deep, offering ample storage in this 324 square foot kitchen. The custom cabinetry painted the color of Benjamin Moore’s “Jamestown Blue” (HC-148) on the perimeter and “Hamilton Blue” (HC-191) on the island and Butler’s Pantry. The main sink is a cast iron Kohler farm sink, with a Kohler cast iron under mount prep sink in the (100” x 42”) island. While this kitchen features much storage with many cabinetry features, it’s complemented by the adjoining butler’s pantry that services the formal dining room. This room boasts 36 lineal feet of cabinetry with over 71 square feet of counter space. Not outdone by the kitchen, this pantry also features a farm sink, dishwasher, and under counter wine refrigeration.

The "Dream of the '90s" was alive in this industrial loft condo before Neil Kelly Portland Design Consultant Erika Altenhofen got her hands on it. The 1910 brick and timber building was converted to condominiums in 1996. No new roof penetrations could be made, so we were tasked with creating a new kitchen in the existing footprint. Erika's design and material selections embrace and enhance the historic architecture, bringing in a warmth that is rare in industrial spaces like these. Among her favorite elements are the beautiful black soapstone counter tops, the RH medieval chandelier, concrete apron-front sink, and Pratt & Larson tile backsplash
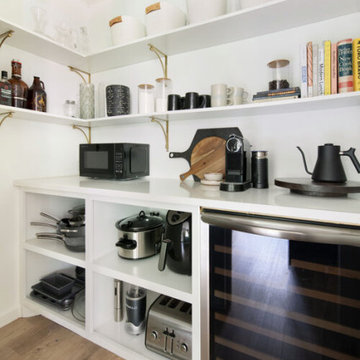
This is an example of a medium sized scandi galley open plan kitchen in Austin with a submerged sink, flat-panel cabinets, black cabinets, soapstone worktops, white splashback, ceramic splashback, stainless steel appliances, light hardwood flooring, an island, beige floors and black worktops.
Kitchen with Soapstone Worktops and Recycled Glass Countertops Ideas and Designs
12
