Kitchen with Soapstone Worktops and White Splashback Ideas and Designs
Refine by:
Budget
Sort by:Popular Today
41 - 60 of 6,416 photos
Item 1 of 3
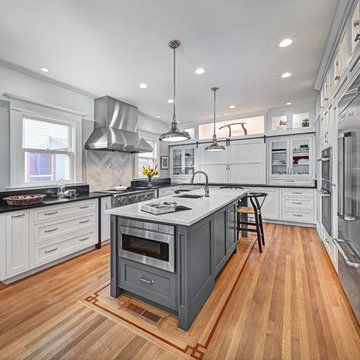
Built in 1915, this classic craftsman style home is located in the Capitol Mansions Historic District. When the time came to remodel, the homeowners wanted to continue to celebrate its history by keeping with the craftsman style but elevating the kitchen’s function to include the latest in quality cabinetry and modern appliances.
The new spacious kitchen (and adjacent walk-in pantry) provides the perfect environment for a couple who loves to cook and entertain. White perimeter cabinets and dark soapstone counters make a timeless and classic color palette. Designed to have a more furniture-like feel, the large island has seating on one end and is finished in an historically inspired warm grey paint color. The vertical stone “legs” on either side of the gas range-top highlight the cooking area and add custom detail within the long run of cabinets. Wide barn doors designed to match the cabinet inset door style slide open to reveal a spacious appliance garage, and close when the kitchen goes into entertainer mode. Finishing touches such as the brushed nickel pendants add period style over the island.
A bookcase anchors the corner between the kitchen and breakfast area providing convenient access for frequently referenced cookbooks from either location.
Just around the corner from the kitchen, a large walk-in butler’s pantry in cheerful yellow provides even more counter space and storage ability. Complete with an undercounter wine refrigerator, a deep prep sink, and upper storage at a glance, it’s any chef’s happy place.
Photo credit: Fred Donham of Photographerlink
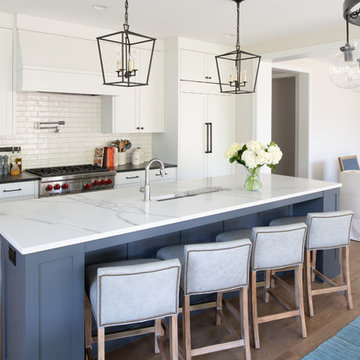
Scott Amundson Photography
Photo of a large traditional single-wall open plan kitchen in Minneapolis with a belfast sink, shaker cabinets, white cabinets, soapstone worktops, white splashback, metro tiled splashback, stainless steel appliances, medium hardwood flooring, an island, brown floors and black worktops.
Photo of a large traditional single-wall open plan kitchen in Minneapolis with a belfast sink, shaker cabinets, white cabinets, soapstone worktops, white splashback, metro tiled splashback, stainless steel appliances, medium hardwood flooring, an island, brown floors and black worktops.
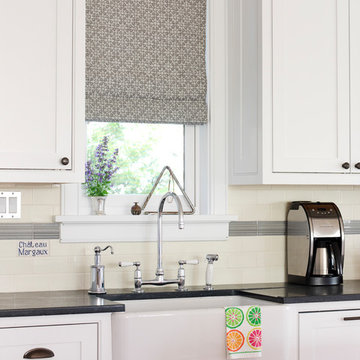
Photo of a large beach style l-shaped enclosed kitchen in Other with a submerged sink, beaded cabinets, white cabinets, soapstone worktops, white splashback, metro tiled splashback, stainless steel appliances, medium hardwood flooring, multiple islands and brown floors.

Randall Perry Photography, E Tanny Design
Design ideas for a rustic kitchen/diner in New York with soapstone worktops, white splashback, shaker cabinets, medium wood cabinets, metro tiled splashback, stainless steel appliances, medium hardwood flooring and an island.
Design ideas for a rustic kitchen/diner in New York with soapstone worktops, white splashback, shaker cabinets, medium wood cabinets, metro tiled splashback, stainless steel appliances, medium hardwood flooring and an island.
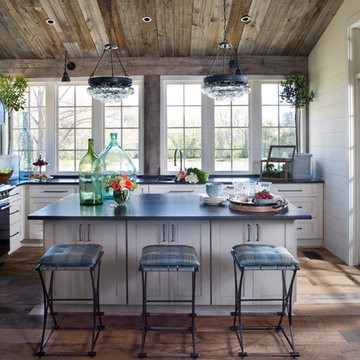
Kitchen overlooking the lake and opens to the porch
Inspiration for a country l-shaped kitchen in Austin with a submerged sink, white cabinets, soapstone worktops, black appliances, medium hardwood flooring, an island, shaker cabinets, white splashback and wood splashback.
Inspiration for a country l-shaped kitchen in Austin with a submerged sink, white cabinets, soapstone worktops, black appliances, medium hardwood flooring, an island, shaker cabinets, white splashback and wood splashback.
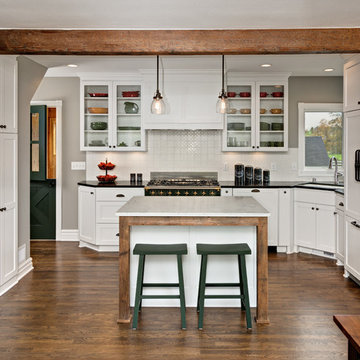
This is an example of a medium sized farmhouse l-shaped open plan kitchen in Minneapolis with a submerged sink, shaker cabinets, white cabinets, white splashback, dark hardwood flooring, an island, soapstone worktops, ceramic splashback and integrated appliances.

Photo of a medium sized farmhouse single-wall kitchen/diner in New York with a submerged sink, shaker cabinets, white cabinets, soapstone worktops, white splashback, stainless steel appliances, medium hardwood flooring, an island and brown floors.
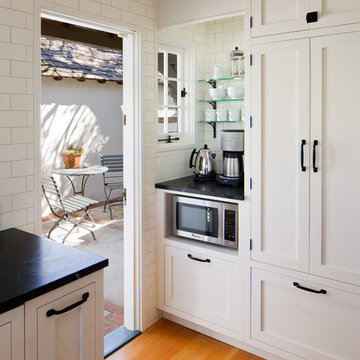
We choose to keep the window to the right of the Dutch door enabling the homeowners to have a dedicated coffee and tea location while allowing the morning light into their kitchen.
Designer: Margaret Dean
Brady Architectural Photography
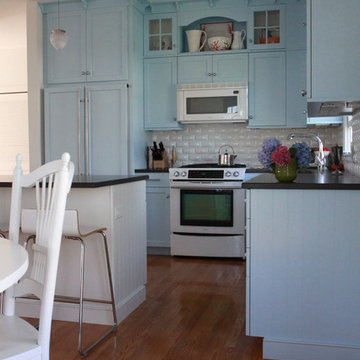
Photo of a medium sized nautical l-shaped kitchen/diner in Boston with a belfast sink, shaker cabinets, blue cabinets, soapstone worktops, white splashback, metro tiled splashback, integrated appliances, an island, medium hardwood flooring and brown floors.
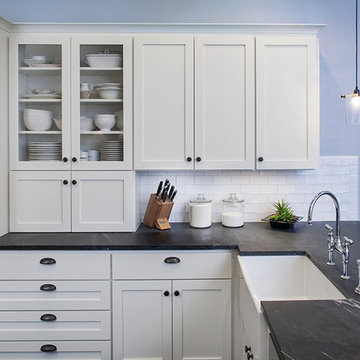
Fine Focus Photography
Inspiration for a medium sized traditional u-shaped open plan kitchen in Austin with a belfast sink, shaker cabinets, white cabinets, soapstone worktops, white splashback, metro tiled splashback, stainless steel appliances, dark hardwood flooring and an island.
Inspiration for a medium sized traditional u-shaped open plan kitchen in Austin with a belfast sink, shaker cabinets, white cabinets, soapstone worktops, white splashback, metro tiled splashback, stainless steel appliances, dark hardwood flooring and an island.
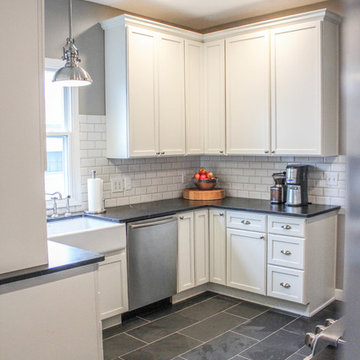
Design ideas for a farmhouse u-shaped kitchen/diner in Cincinnati with a belfast sink, recessed-panel cabinets, white cabinets, soapstone worktops, white splashback, metro tiled splashback, stainless steel appliances and grey floors.
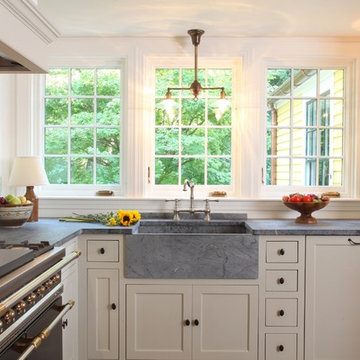
Design ideas for a classic l-shaped kitchen/diner in Boston with a belfast sink, beaded cabinets, white cabinets, soapstone worktops and white splashback.
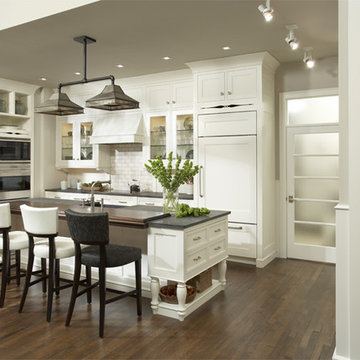
Traditional l-shaped kitchen/diner in Minneapolis with a belfast sink, white cabinets, soapstone worktops, white splashback, integrated appliances, medium hardwood flooring and an island.
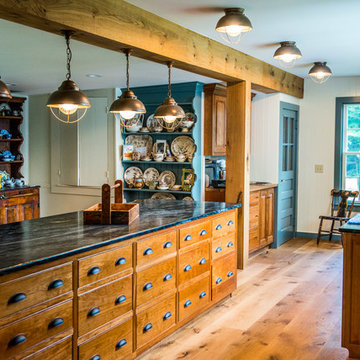
Live sawn wide plank solid White Oak flooring paired with Cherry cabinetry. Floors were custom sawn by Hull Forest Products from New England-grown White Oak. This cut of flooring contains a natural mix of quarter sawn, rift sawn, and plain sawn grain and reflects what the inside of a tree really looks like. Plank widths from 9-16 inches, plank lengths from 4-10+ feet. 4-6 week lead time for all orders. Nationwide shipping. 1-800-928-9602. www.hullforest.com
Photo by Max Sychev.

Saving the original stained glass picture window from 1916, we created a focal point with a custom designed arch alcove with dentil molding. Leaded glass upper cabinets add ambiance and sparkle to the compact kitchen.

Kitchen design by Paul Dierkes, Architect featuring semi-custom Shaker-style cabinets with square inset face frame in Indigo Batik from the Crown Select line of Crown Point Cabinetry. Soapstone countertops, subway tile backsplash, wide-plank white oak flooring. Commercial-style stainless-steel appliances by KitchenAid.
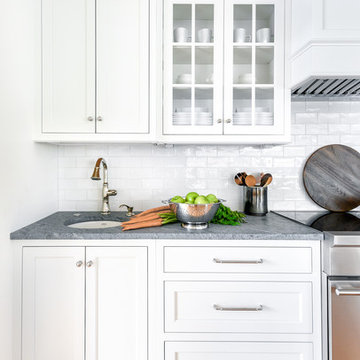
This is an example of a large traditional l-shaped kitchen/diner in Philadelphia with a belfast sink, flat-panel cabinets, white cabinets, soapstone worktops, white splashback, ceramic splashback, integrated appliances, light hardwood flooring, an island and grey worktops.

Design ideas for a large contemporary u-shaped kitchen/diner in Denver with a double-bowl sink, flat-panel cabinets, black cabinets, white splashback, light hardwood flooring, an island, beige floors, soapstone worktops, stone slab splashback, integrated appliances and black worktops.
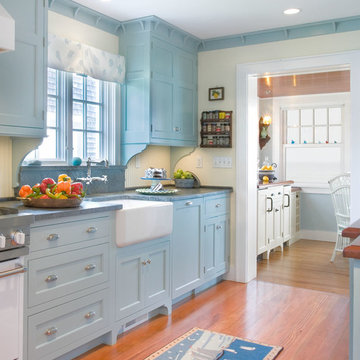
This shingle style cottage was a complete renovation, enhancing its already charming attributes with new, modern amenities.
Renovations included enclosing an existing sunroom, new windows and new roof dormers to gain access to a walk-out roof deck.

The pop of color from the gold wall sconces contrasts nicely with the monochromatic tonality of the gray painted cabinetry and honed Alberene Soapstone countertops quarried in Virginia.
Photo: Karen Krum
Kitchen with Soapstone Worktops and White Splashback Ideas and Designs
3