Kitchen with Soapstone Worktops and White Worktops Ideas and Designs
Refine by:
Budget
Sort by:Popular Today
41 - 60 of 183 photos
Item 1 of 3
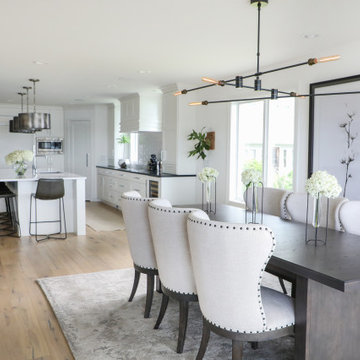
Inspiration for a large classic l-shaped kitchen/diner in Other with a submerged sink, recessed-panel cabinets, white cabinets, soapstone worktops, white splashback, ceramic splashback, stainless steel appliances, medium hardwood flooring, an island, brown floors and white worktops.
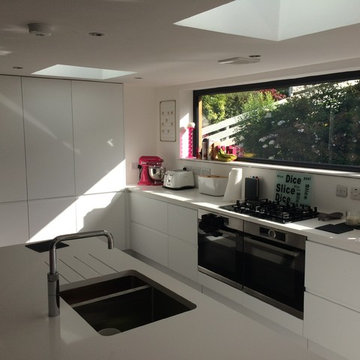
New kitchen with integrated appliances and floor to ceiling larder units.
Photo of a medium sized contemporary l-shaped open plan kitchen in Glasgow with a built-in sink, flat-panel cabinets, white cabinets, soapstone worktops, integrated appliances, an island, grey floors and white worktops.
Photo of a medium sized contemporary l-shaped open plan kitchen in Glasgow with a built-in sink, flat-panel cabinets, white cabinets, soapstone worktops, integrated appliances, an island, grey floors and white worktops.
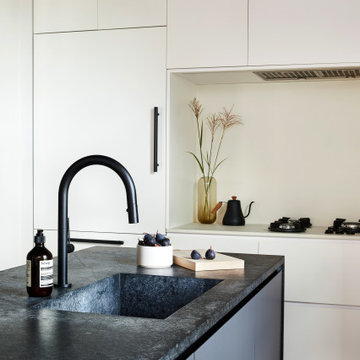
Modern kitchen in New York with an integrated sink, flat-panel cabinets, white cabinets, soapstone worktops, white splashback, engineered quartz splashback, integrated appliances, white worktops and exposed beams.
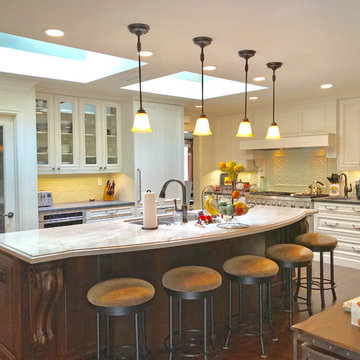
At the heart of this traditional kitchen design in Santa Ana, North Tustin is a large kitchen island with a curved countertop and barstool seating on one side, a double stainless undermount sink and ample work space on the other side. What makes this kitchen remodel truly unique is the use of light to create a bright, airy open plan kitchen design. Pendant lights over the island and recessed lights work together with two large skylights in the center of the room to bring a combination of man made and natural light into this space.
The dark wood finish island cabinetry contrast beautifully with the white raised panel perimeter kitchen cabinets and paneled refrigerator. A custom-built range hood is framed in matching white cabinetry to complete the look, along with a textured tile backsplash feature that draws the eye to the cooking area. Beneath the backsplash and hood sits a Thermador range that offers space and functionality to create all your favorite meals.
A secondary sink sits next to the range, tucked into a beverage area that also holds the coffee maker. Behind the kitchen island is more cabinet storage and work space, along with an undercounter Sharp microwave drawer. Upper glass front cabinets are ideal for storage and display of special dishes and glassware, and undercabinet lights offer targeted task lighting and highlight the backsplash.
The result is a warm, traditional design that is flooded with natural light and packed with amazing features. It’s an ideal space with a design that enhances day-to-day living and is perfect for entertaining.
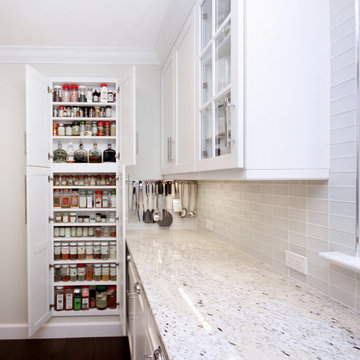
Inspiration for a medium sized classic single-wall kitchen pantry in New York with an island, a built-in sink, raised-panel cabinets, white cabinets, soapstone worktops, white splashback, ceramic splashback, stainless steel appliances, medium hardwood flooring, brown floors, white worktops and a vaulted ceiling.
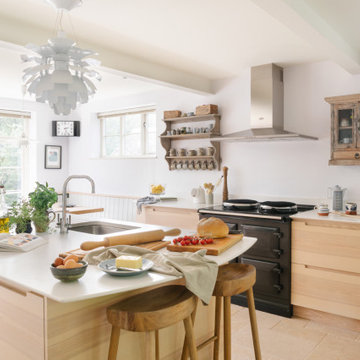
Kitchen design:
Winfreys
www.winfreys.co.uk
Inspiration for a medium sized contemporary u-shaped kitchen/diner in Other with a built-in sink, flat-panel cabinets, light wood cabinets, soapstone worktops, black appliances, an island, beige floors and white worktops.
Inspiration for a medium sized contemporary u-shaped kitchen/diner in Other with a built-in sink, flat-panel cabinets, light wood cabinets, soapstone worktops, black appliances, an island, beige floors and white worktops.
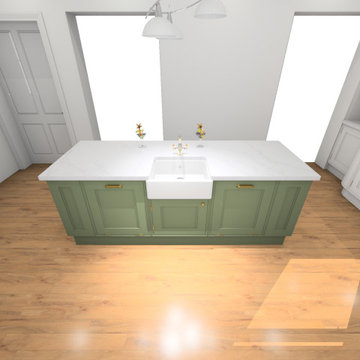
A traditional kitchen was required in the high ceilings heritage home. Something classy yet up to date, and to suit the clients needs completely ... So we worked together to come up with a few designs, and then client added some curves - which was is when it went from good to great! Teamwork ! you cant beat it!
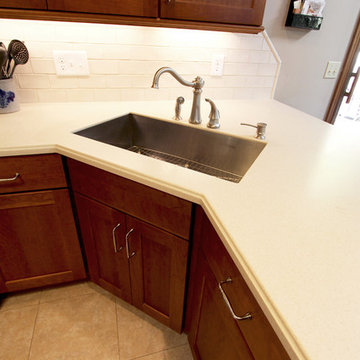
In this kitchen remodel, Medallion Gold series cabinetry in Cherry Park Place door with flat center panel stained in Chestnut accented with Richelieu Classic Metal Handle pull in Brushed Nickel. Corian in Aurora was installed on the countertop and Natura Adex 3x6” Linen Crackle backsplash tile with bar molding to finish the exposed ends. An oval Kichler ceiling light fixture was installed.
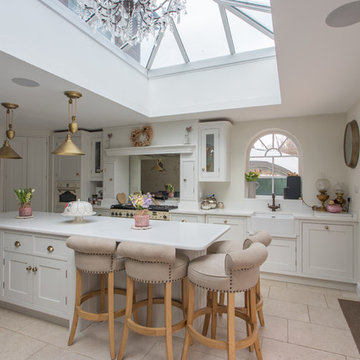
When the kitchen is referred to as the heart of the home, this must be the kitchen in mind! Homely and traditional yet full of light and brightness, this Inframe Shaker kitchen from our Handmade in Hitchin range features a super-sized island with ample seating for 3 with bespoke engravings on the drawers. Look carefully and this personal touch is also in the tall, angled walk-in pantry. The classic design is perfect for the traditional cooker and accessories but still manages to look up to date with the eye catching candelabra and stunning Antiqued Mirror Splashback in a Vintage finish. Hand painted in Farrow and Ball’s Strong White creates a lovely bright finish which perfectly offsets the Antique Brass handles and accents of bronze throughout the kitchen.
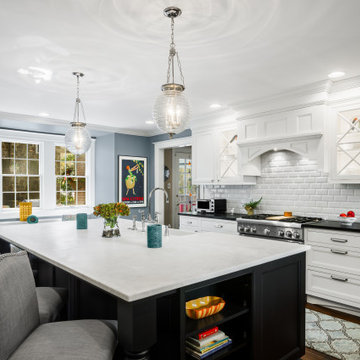
Ed Sossich and our owner Paul McAlary have worked together at many different showrooms over 20 plus years. Ed refers to the pair as Batman and Robin although who is who is up for debate. Bringing Ed on to check and expedite all of Main Line Kitchen Design’s orders has kept mistakes and delays at our expanding company to a minimum.
Ed, (Batman or Robin), your guess, can be found checking our company’s orders and designing his customer’s kitchens in our new Upper Darby office on City Line Avenue. Ed is quick with a joke although his yellow legal pad is no joking matter for our designers. Ed makes the trains run on time at Main Line Kitchen Design.
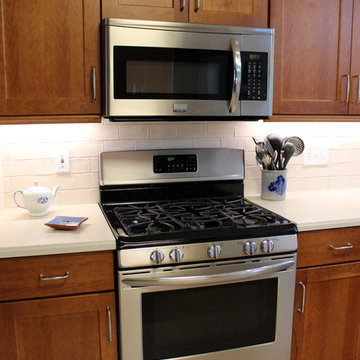
In this kitchen remodel, Medallion Gold series cabinetry in Cherry Park Place door with flat center panel stained in Chestnut accented with Richelieu Classic Metal Handle pull in Brushed Nickel. Corian in Aurora was installed on the countertop and Natura Adex 3x6” Linen Crackle backsplash tile with bar molding to finish the exposed ends. An oval Kichler ceiling light fixture was installed.
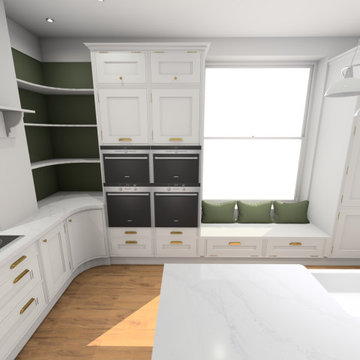
A traditional kitchen was required in the high ceilings heritage home. Something classy yet up to date, and to suit the clients needs completely ... So we worked together to come up with a few designs, and then client added some curves - which was is when it went from good to great! Teamwork ! you cant beat it!
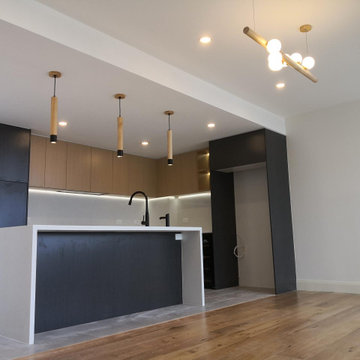
Photo of a medium sized contemporary l-shaped kitchen pantry in Sydney with a double-bowl sink, black cabinets, soapstone worktops, white splashback, stone slab splashback, white appliances, an island and white worktops.
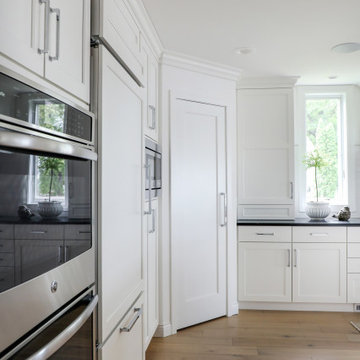
Photo of a large classic l-shaped kitchen/diner in Other with a submerged sink, recessed-panel cabinets, white cabinets, soapstone worktops, white splashback, ceramic splashback, stainless steel appliances, medium hardwood flooring, an island, brown floors and white worktops.
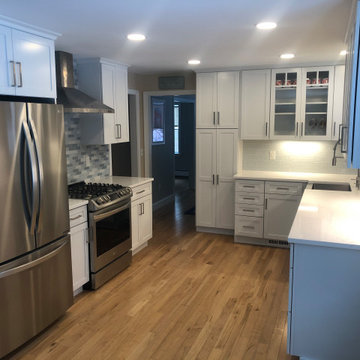
All new kitchen remodel with cabinets, flooring, lighting, appliances, plumbing, painting, and structural upgrades
Inspiration for a medium sized beach style u-shaped kitchen/diner in Portland Maine with a belfast sink, shaker cabinets, white cabinets, soapstone worktops, blue splashback, mosaic tiled splashback, stainless steel appliances, medium hardwood flooring, no island, multi-coloured floors and white worktops.
Inspiration for a medium sized beach style u-shaped kitchen/diner in Portland Maine with a belfast sink, shaker cabinets, white cabinets, soapstone worktops, blue splashback, mosaic tiled splashback, stainless steel appliances, medium hardwood flooring, no island, multi-coloured floors and white worktops.
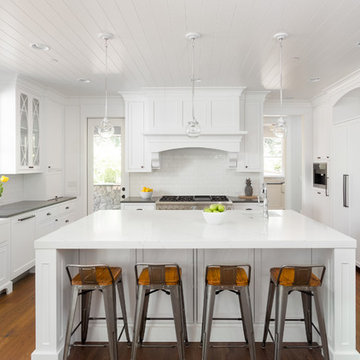
Design ideas for a large rural u-shaped enclosed kitchen in Toronto with a belfast sink, recessed-panel cabinets, white cabinets, white splashback, metro tiled splashback, integrated appliances, medium hardwood flooring, an island, brown floors, white worktops and soapstone worktops.
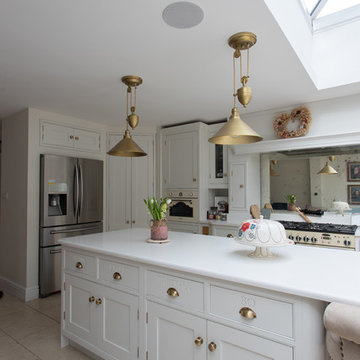
When the kitchen is referred to as the heart of the home, this must be the kitchen in mind! Homely and traditional yet full of light and brightness, this Inframe Shaker kitchen from our Handmade in Hitchin range features a super-sized island with ample seating for 3 with bespoke engravings on the drawers. Look carefully and this personal touch is also in the tall, angled walk-in pantry. The classic design is perfect for the traditional cooker and accessories but still manages to look up to date with the eye catching candelabra and stunning Antiqued Mirror Splashback in a Vintage finish. Hand painted in Farrow and Ball’s Strong White creates a lovely bright finish which perfectly offsets the Antique Brass handles and accents of bronze throughout the kitchen.
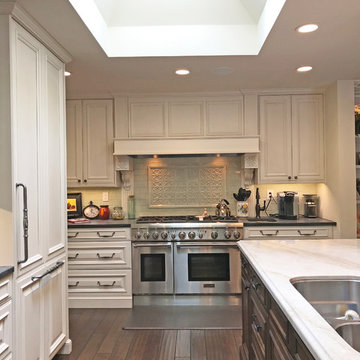
At the heart of this traditional kitchen design in Santa Ana, North Tustin is a large kitchen island with a curved countertop and barstool seating on one side, a double stainless undermount sink and ample work space on the other side. What makes this kitchen remodel truly unique is the use of light to create a bright, airy open plan kitchen design. Pendant lights over the island and recessed lights work together with two large skylights in the center of the room to bring a combination of man made and natural light into this space.
The dark wood finish island cabinetry contrast beautifully with the white raised panel perimeter kitchen cabinets and paneled refrigerator. A custom-built range hood is framed in matching white cabinetry to complete the look, along with a textured tile backsplash feature that draws the eye to the cooking area. Beneath the backsplash and hood sits a Thermador range that offers space and functionality to create all your favorite meals.
A secondary sink sits next to the range, tucked into a beverage area that also holds the coffee maker. Behind the kitchen island is more cabinet storage and work space, along with an undercounter Sharp microwave drawer. Upper glass front cabinets are ideal for storage and display of special dishes and glassware, and undercabinet lights offer targeted task lighting and highlight the backsplash.
The result is a warm, traditional design that is flooded with natural light and packed with amazing features. It’s an ideal space with a design that enhances day-to-day living and is perfect for entertaining.
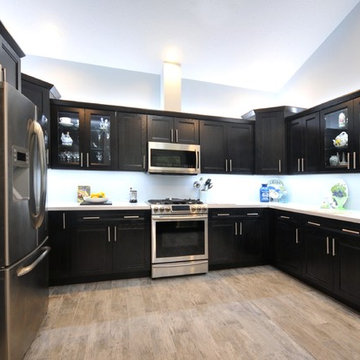
Completed kitchen with upper and lower cabinetry lighting
Design ideas for a medium sized contemporary u-shaped enclosed kitchen in Orlando with a submerged sink, black cabinets, stainless steel appliances, shaker cabinets, soapstone worktops, ceramic flooring, grey floors and white worktops.
Design ideas for a medium sized contemporary u-shaped enclosed kitchen in Orlando with a submerged sink, black cabinets, stainless steel appliances, shaker cabinets, soapstone worktops, ceramic flooring, grey floors and white worktops.
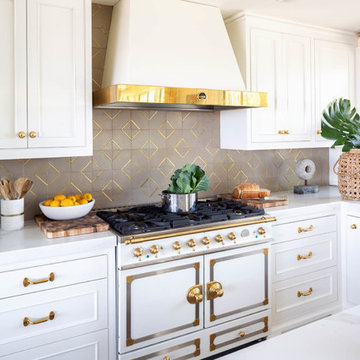
Modern Kitchen with brushed gold accents; Photography by Marty Paoletta
Photo of a large contemporary l-shaped open plan kitchen in Nashville with a submerged sink, recessed-panel cabinets, white cabinets, soapstone worktops, white appliances, painted wood flooring, an island, white floors and white worktops.
Photo of a large contemporary l-shaped open plan kitchen in Nashville with a submerged sink, recessed-panel cabinets, white cabinets, soapstone worktops, white appliances, painted wood flooring, an island, white floors and white worktops.
Kitchen with Soapstone Worktops and White Worktops Ideas and Designs
3