Kitchen with Stainless Steel Appliances and a Chimney Breast Ideas and Designs
Refine by:
Budget
Sort by:Popular Today
1 - 20 of 402 photos
Item 1 of 3

We are proud to present this breath-taking kitchen design that blends traditional and modern elements to create a truly unique and personal space.
Upon entering, the Crittal-style doors reveal the beautiful interior of the kitchen, complete with a bespoke island that boasts a curved bench seat that can comfortably seat four people. The island also features seating for three, a Quooker tap, AGA oven, and a rounded oak table top, making it the perfect space for entertaining guests. The mirror splashback adds a touch of elegance and luxury, while the traditional high ceilings and bi-fold doors allow plenty of natural light to flood the room.
The island is not just a functional space, but a stunning piece of design as well. The curved cupboards and round oak butchers block are beautifully complemented by the quartz worktops and worktop break-front. The traditional pilasters, nickel handles, and cup pulls add to the timeless feel of the space, while the bespoke serving tray in oak, integrated into the island, is a delightful touch.
Designing for large spaces is always a challenge, as you don't want to overwhelm or underwhelm the space. This kitchen is no exception, but the designers have successfully created a space that is both functional and beautiful. Each drawer and cabinet has its own designated use, and the dovetail solid oak draw boxes add an elegant touch to the overall bespoke kitchen.
Each design is tailored to the household, as the designers aim to recreate the period property's individual character whilst mixing traditional and modern kitchen design principles. Whether you're a home cook or a professional chef, this kitchen has everything you need to create your culinary masterpieces.
This kitchen truly is a work of art, and I can't wait for you to see it for yourself! Get ready to be inspired by the beauty, functionality, and timeless style of this bespoke kitchen, designed specifically for your household.

Kitchen island.
Inspiration for a medium sized classic open plan kitchen in Other with an integrated sink, shaker cabinets, beige cabinets, quartz worktops, white splashback, stone slab splashback, stainless steel appliances, vinyl flooring, an island, beige floors, white worktops and a chimney breast.
Inspiration for a medium sized classic open plan kitchen in Other with an integrated sink, shaker cabinets, beige cabinets, quartz worktops, white splashback, stone slab splashback, stainless steel appliances, vinyl flooring, an island, beige floors, white worktops and a chimney breast.

From the moment the Browns first visited the dilapidated Victorian vicarage they fell in love with its potential. Having been unoccupied for over a decade, the five-bedroom detached property in Essex was inhabitable. However, with its original period features all still intact, the scale and proportions of the building provided the perfect opportunity to create a unique family home.
The original kitchen was in a part of the Vicarage that was only single skinned (wall thickness), therefore, to comply with modern building standards the room needed to be rebuilt. This provided the couple with the opportunity to increase the space available to accommodate a spacious kitchen-diner.
To complement the Victorian heritage of the property the kitchen furniture was designed in Davonport’s classic Tillingham shaker-style cabinetry and hand-painted in Farrow and Ball’s Hague Blue with striking bronze elements.
A selection of luxury appliances from Sub-zero Wolf, Miele, and Quooker were chosen by the Browns to suit their lifestyle – they especially missed the ease of a hot water tap whilst living in rented accommodation when they were renovating!
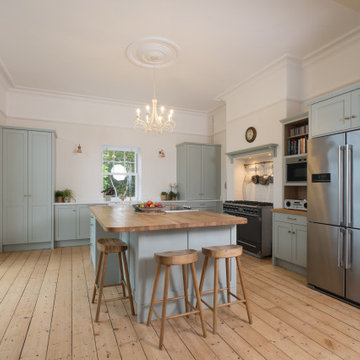
With plans all ready to update their Edwardian property in the centre of Cardiff, unexpectedly our clients found the house of their dreams for sale in the Vale and knew straight away it was an opportunity not to miss. The large house had been previously renovated in a very modern, open plan style which meant the generous, classic proportions of the formal rooms had been lost. The new owners were keen to bring a more traditional beauty back to the house, taking out the very modern fittings in the bathrooms and replacing in a more sympathetic style, changing the layout both upstairs and down to create rooms with a more balanced feel that suited the age of the property. The kitchen was moved into the former dining room which looks directly over the beautiful private garden that has fabulous distant sea views, a light filled space for a family who spend a lot of their time together cooking and entertaining. Opening up an existing chimney breast for the range cooker, adding in a traditionally styled window for light over the double Belfast sink and opening up the wall into the adjacent day/dining room created the large kitchen living space filled with light they had been looking for. The pale, pretty F&B Light Blue colour on all the kitchen furniture adds to the peaceful sense of calm in the room, picked up in the adjacent dining room for continuity. Quartz in a soft marble colour provides an easy clean surface around the sink whilst solid oak worktops on the island add warmth and pick up the colour of the stripped floorboards. With a double width food larder and a matching breakfront larder for appliances at either end of the sink run, the symmetry allows for brass wall lights either side of the window, casting a soft glow over the room and matched with the aged brass handles used throughout. A new induction hob on the island opposite the range cooker allows the couple to cook together, with seating on the island for family and friends to gather together for meals and coffee. The American fridge freezer is tucked behind the dividing wall with a bespoke tall unit alongside for the microwave, open shelving for books and the essential place for keys, letters and the day to day bits and pieces of family life. Prepping meals and cooking on the island, with views over their lovely garden has been a highlight of their first summer in their new home.
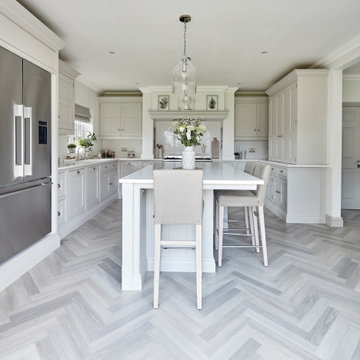
Stool seating was a detail that the family were particularly keen to incorporate. Configured to wrap around the end of the island, it not only softened the space but was a convenient way to increase the amount of seating, creating a truly social cooking environment.
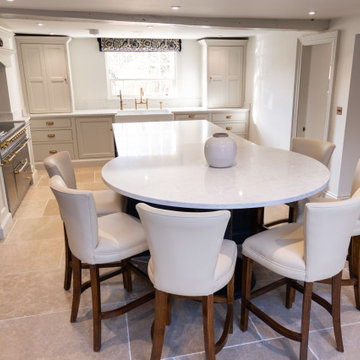
Keeping the property’s original and distinctive features in the beautiful Essex countryside, the kitchen stands at the centre of the home where the function is met with a warm and inviting charm that blends seamlessly with its surroundings.
Our clients had set their minds on creating an awe-inspiring challenge of breathing new life into their historic property, where this extensive restoration project would soon include a stunning Handmade Kitchen Company classic English kitchen at its heart. They wanted something that would take them on culinary adventures and allow them to host lively gatherings.
After looking through our portfolio of projects, our clients found one particular kitchen they wanted to make happen in their home, so we copied elements of the design but made it their own. This is our Classic Shaker with a cock beaded front frame with mouldings.
The past was certainly preserved and to this day, the focus remains on achieving a delicate balance that pays homage to the past while incorporating contemporary sensibilities to transform it into a forever family home.
A larger, more open family space was created which enabled the client to tailor the whole room to their requirements. The colour choices throughout the whole project were a combination of Slaked Lime Deep No.150 and Basalt No.221, both from Little Greene.
Due to the space, an L-shaped layout was designed, with a kitchen that was practical and built with zones for cooking and entertaining. The strategic positioning of the kitchen island brings the entire space together. It was carefully planned with size and positioning in mind and had adequate space around it. On the end of the island is a bespoke pedestal table that offers comfy circle seating.
No classic English country kitchen is complete without a Shaws of Darwen Sink. Representing enduring quality and a tribute to the shaker kitchen’s heritage, this iconic handcrafted fireclay sink is strategically placed beneath one of the beautiful windows. It not only enhances the kitchen’s charm but also provides practicality, complemented by an aged brass Perrin & Rowe Ionian lever handle tap and a Quooker Classic Fusion in patinated brass.
This handcrafted drinks dresser features seamless organisation where it balances practicality with an enhanced visual appeal. It bridges the dining and cooking space, promoting inclusivity and togetherness.
Tapping into the heritage of a pantry, this walk-in larder we created for our client is impressive and matches the kitchen’s design. It certainly elevates the kitchen experience with bespoke artisan shelves and open drawers. What else has been added to the space, is a Liebherr side-by-side built-in fridge freezer and a Liebherr full-height integrated wine cooler in black.
We believe every corner in your home deserves the touch of exquisite craftsmanship and that is why we design utility rooms that beautifully coexist with the kitchen and accommodate the family’s everyday functions.
Continuing the beautiful walnut look, the backdrop and shelves of this delightful media wall unit make it a truly individual look. We hand-painted the whole unit in Little Greene Slaked Lime Deep.
Connecting each area is this full-stave black American walnut dining table with a 38mm top. The curated details evoke a sense of history and heritage. With it being a great size, it offers the perfect place for our clients to hold gatherings and special occasions with the ones they love the most.

Contemporary open plan kitchen space with island, bespoke kitchen designed by the My-Studio team.
Large contemporary grey and pink galley open plan kitchen in London with flat-panel cabinets, white cabinets, marble worktops, an island, white worktops, an integrated sink, white splashback, metro tiled splashback, stainless steel appliances, medium hardwood flooring, brown floors and a chimney breast.
Large contemporary grey and pink galley open plan kitchen in London with flat-panel cabinets, white cabinets, marble worktops, an island, white worktops, an integrated sink, white splashback, metro tiled splashback, stainless steel appliances, medium hardwood flooring, brown floors and a chimney breast.
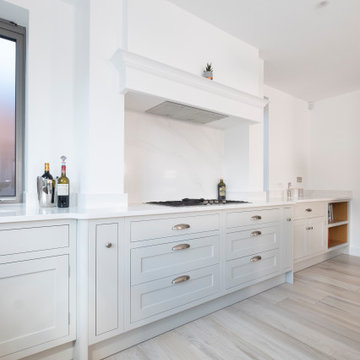
This beautiful family home in a prime location has an enviably large kitchen overlooking the beautiful, landscaped garden, with plenty of space for a feature, central chimney mantle with tall, narrow windows on either side to frame the cooking area and add light without loss of privacy due to the frosted glazing. Both of these small windows and the wide, main window on the sink run feature flooded quartz window cills, adding both depth to the worktops and a feeling of luxury. The tall bank of units on the right houses double Fisher and Paykel ovens and a flush fitting F&P American fridge freezer which looks beautifully sleek yet still holds enormous quantities of fresh and frozen food. On the left hand wall are the sink, dishwasher and bin cabinets along with a large breakfast cupboard that has a luxury Silestone veined quartz worktop inside, the perfect spot to prepare morning toast and coffee and store small electrical appliances within reach but out of sight, including space for a neat built in microwave oven. The island offers further storage with a built in wine cooler for keeping white and sparkling wines at the right temperature alongside an oak wine rack for the reds, within reach when you are sitting at the casual seating area. A small circular prep sink with dedicated Quooker hot tap next to the hob is useful when filling up pans of boiling water for veg and pasta. In the adjacent utility room, as well as room for the washing machine and tumble drier there is additional storage, including a tall broom cabinet for vacuum cleaner, mop, buckets etc. and a second tall unit to conceal the central heating boiler.
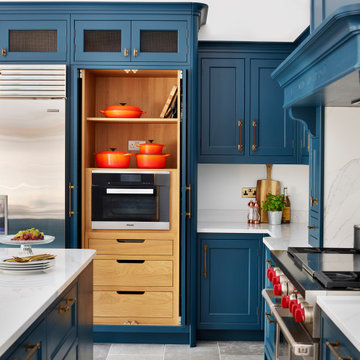
From the moment the Browns first visited the dilapidated Victorian vicarage they fell in love with its potential. Having been unoccupied for over a decade, the five-bedroom detached property in Essex was inhabitable. However, with its original period features all still intact, the scale and proportions of the building provided the perfect opportunity to create a unique family home.
The original kitchen was in a part of the Vicarage that was only single skinned (wall thickness), therefore, to comply with modern building standards the room needed to be rebuilt. This provided the couple with the opportunity to increase the space available to accommodate a spacious kitchen-diner.
To complement the Victorian heritage of the property the kitchen furniture was designed in Davonport’s classic Tillingham shaker-style cabinetry and hand-painted in Farrow and Ball’s Hague Blue with striking bronze elements.
A selection of luxury appliances from Sub-zero Wolf, Miele, and Quooker were chosen by the Browns to suit their lifestyle – they especially missed the ease of a hot water tap whilst living in rented accommodation when they were renovating!
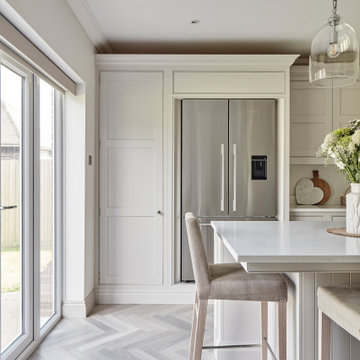
Inspiration for a medium sized classic u-shaped open plan kitchen in Hertfordshire with a belfast sink, shaker cabinets, grey cabinets, quartz worktops, white splashback, engineered quartz splashback, stainless steel appliances, medium hardwood flooring, an island, beige floors, white worktops and a chimney breast.
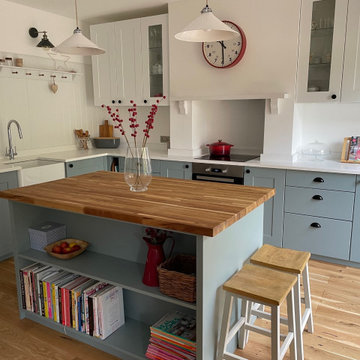
This is an example of a large traditional grey and teal l-shaped kitchen/diner in London with a belfast sink, shaker cabinets, blue cabinets, composite countertops, white splashback, stainless steel appliances, light hardwood flooring, an island, white worktops and a chimney breast.

We are proud to present this breath-taking kitchen design that blends traditional and modern elements to create a truly unique and personal space.
Upon entering, the Crittal-style doors reveal the beautiful interior of the kitchen, complete with a bespoke island that boasts a curved bench seat that can comfortably seat four people. The island also features seating for three, a Quooker tap, AGA oven, and a rounded oak table top, making it the perfect space for entertaining guests. The mirror splashback adds a touch of elegance and luxury, while the traditional high ceilings and bi-fold doors allow plenty of natural light to flood the room.
The island is not just a functional space, but a stunning piece of design as well. The curved cupboards and round oak butchers block are beautifully complemented by the quartz worktops and worktop break-front. The traditional pilasters, nickel handles, and cup pulls add to the timeless feel of the space, while the bespoke serving tray in oak, integrated into the island, is a delightful touch.
Designing for large spaces is always a challenge, as you don't want to overwhelm or underwhelm the space. This kitchen is no exception, but the designers have successfully created a space that is both functional and beautiful. Each drawer and cabinet has its own designated use, and the dovetail solid oak draw boxes add an elegant touch to the overall bespoke kitchen.
Each design is tailored to the household, as the designers aim to recreate the period property's individual character whilst mixing traditional and modern kitchen design principles. Whether you're a home cook or a professional chef, this kitchen has everything you need to create your culinary masterpieces.
This kitchen truly is a work of art, and I can't wait for you to see it for yourself! Get ready to be inspired by the beauty, functionality, and timeless style of this bespoke kitchen, designed specifically for your household.

The beauty of hand-painted, handmade kitchens is that they can be easily added to. This client already had a Hill Farm Furniture kitchen and when they decided to make the area bigger, they asked us back. We redesigned the layout of the kitchen, taking into account their growing family's needs. Bespoke cabinets in a fresh new colour with new Broughton of Leicester door and drawer handles, new appliances and taps created a brand new cosy and homely kitchen. And we didn't stop there, designing, manufacturing and installing bespoke vanity units in the cottage's new ensuite and bathroom.
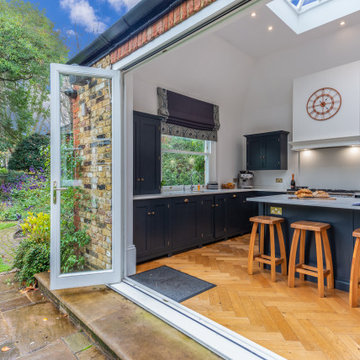
This is an example of a medium sized classic l-shaped kitchen/diner in London with a submerged sink, shaker cabinets, blue cabinets, granite worktops, white splashback, marble splashback, stainless steel appliances, medium hardwood flooring, an island, white worktops and a chimney breast.
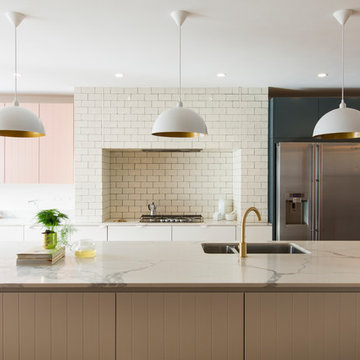
Contemporary open plan kitchen space with marble island, feature chimney in cream crackle-glaze, bespoke kitchen designed by the My-Studio team. Wall cabinets with v-groove profile in pink, styled with satin brass finishes.

This is an example of a medium sized classic grey and white l-shaped enclosed kitchen in Cardiff with a belfast sink, shaker cabinets, grey cabinets, marble worktops, metallic splashback, metal splashback, stainless steel appliances, porcelain flooring, no island, grey floors, white worktops and a chimney breast.
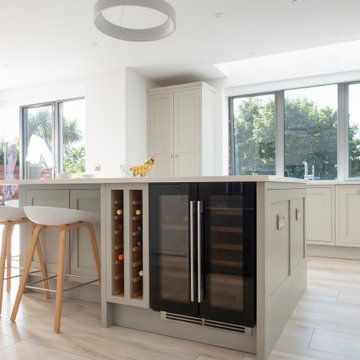
This beautiful family home in a prime location has an enviably large kitchen overlooking the beautiful, landscaped garden, with plenty of space for a feature, central chimney mantle with tall, narrow windows on either side to frame the cooking area and add light without loss of privacy due to the frosted glazing. Both of these small windows and the wide, main window on the sink run feature flooded quartz window cills, adding both depth to the worktops and a feeling of luxury. The tall bank of units on the right houses double Fisher and Paykel ovens and a flush fitting F&P American fridge freezer which looks beautifully sleek yet still holds enormous quantities of fresh and frozen food. On the left hand wall are the sink, dishwasher and bin cabinets along with a large breakfast cupboard that has a luxury Silestone veined quartz worktop inside, the perfect spot to prepare morning toast and coffee and store small electrical appliances within reach but out of sight, including space for a neat built in microwave oven. The island offers further storage with a built in wine cooler for keeping white and sparkling wines at the right temperature alongside an oak wine rack for the reds, within reach when you are sitting at the casual seating area. A small circular prep sink with dedicated Quooker hot tap next to the hob is useful when filling up pans of boiling water for veg and pasta. In the adjacent utility room, as well as room for the washing machine and tumble drier there is additional storage, including a tall broom cabinet for vacuum cleaner, mop, buckets etc. and a second tall unit to conceal the central heating boiler.
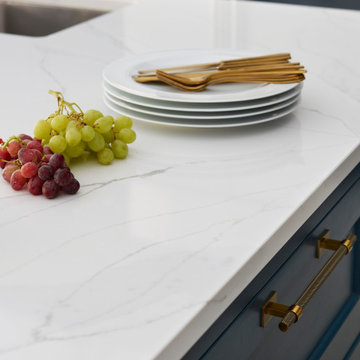
From the moment the Browns first visited the dilapidated Victorian vicarage they fell in love with its potential. Having been unoccupied for over a decade, the five-bedroom detached property in Essex was inhabitable. However, with its original period features all still intact, the scale and proportions of the building provided the perfect opportunity to create a unique family home.
The original kitchen was in a part of the Vicarage that was only single skinned (wall thickness), therefore, to comply with modern building standards the room needed to be rebuilt. This provided the couple with the opportunity to increase the space available to accommodate a spacious kitchen-diner.
To complement the Victorian heritage of the property the kitchen furniture was designed in Davonport’s classic Tillingham shaker-style cabinetry and hand-painted in Farrow and Ball’s Hague Blue with striking bronze elements.
A selection of luxury appliances from Sub-zero Wolf, Miele, and Quooker were chosen by the Browns to suit their lifestyle – they especially missed the ease of a hot water tap whilst living in rented accommodation when they were renovating!
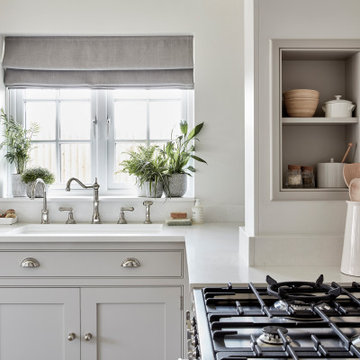
Although the kitchen is designed for modern living, it has a wonderful sense of homeliness and warmth with the inclusion of traditional Perrin and Rowe taps, a charming butler sink, natural oak internals and beautiful Karndean oak herringbone flooring. What a wonderful space for the family to grow and spend time together.
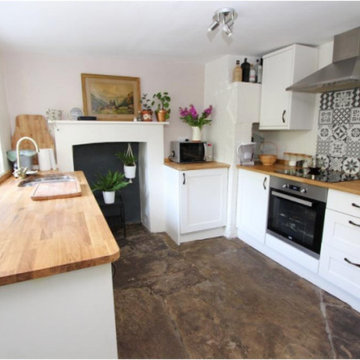
This was a Country style shaker kitchen fitted into an old Georgian house which featured flagstone flooring, stone walls and a bakers oven. With 3 entryways into the kitchen there was limited floor and wall space due to the ceiling being 2 m high.
We used the available space to the best of its capability and managed to get a decent amount of work space without making the kitchen feel busy. A solid wood work top was installed to keep the country feel of the property but light coloured cabinetry was installed and the walls were painted a warm welcoming but light colour.
The original features such as the bakers oven, the mantlepiece and stone floors were refreshed but otherwise left to keep the character of the room.
Kitchen with Stainless Steel Appliances and a Chimney Breast Ideas and Designs
1