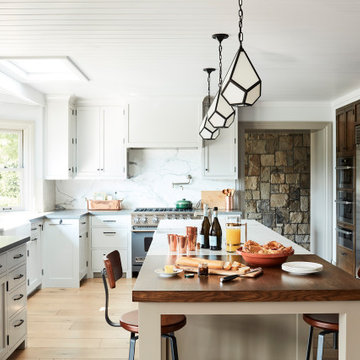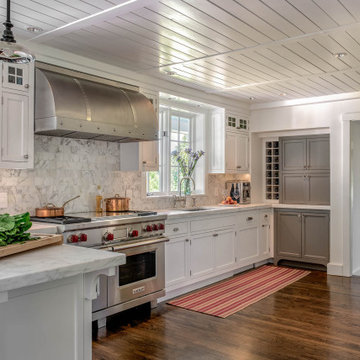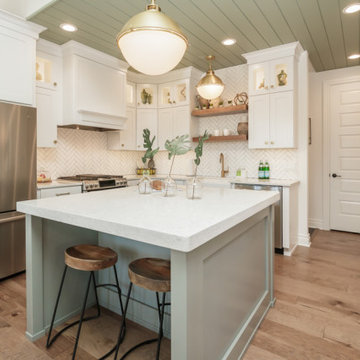Kitchen with Stainless Steel Appliances and a Timber Clad Ceiling Ideas and Designs
Refine by:
Budget
Sort by:Popular Today
21 - 40 of 2,423 photos
Item 1 of 3

Built in bench and storage cabinets inside a pool house cabana. White shaker cabinets installed with shiplap walls and tile flooring.
Inspiration for a small rural single-wall enclosed kitchen in New York with a submerged sink, shaker cabinets, white cabinets, engineered stone countertops, white splashback, tonge and groove splashback, stainless steel appliances, porcelain flooring, no island, grey floors, white worktops and a timber clad ceiling.
Inspiration for a small rural single-wall enclosed kitchen in New York with a submerged sink, shaker cabinets, white cabinets, engineered stone countertops, white splashback, tonge and groove splashback, stainless steel appliances, porcelain flooring, no island, grey floors, white worktops and a timber clad ceiling.

Such a beautiful mix of old world and great function for this stunning blue kitchen.
Large nautical u-shaped kitchen in Minneapolis with a belfast sink, recessed-panel cabinets, blue cabinets, quartz worktops, grey splashback, ceramic splashback, stainless steel appliances, medium hardwood flooring, an island, brown floors, grey worktops and a timber clad ceiling.
Large nautical u-shaped kitchen in Minneapolis with a belfast sink, recessed-panel cabinets, blue cabinets, quartz worktops, grey splashback, ceramic splashback, stainless steel appliances, medium hardwood flooring, an island, brown floors, grey worktops and a timber clad ceiling.

Design ideas for a large traditional galley open plan kitchen in New York with a belfast sink, recessed-panel cabinets, black cabinets, granite worktops, white splashback, porcelain splashback, stainless steel appliances, concrete flooring, an island, grey floors, black worktops and a timber clad ceiling.

This is an example of a rustic kitchen/diner in Los Angeles with a belfast sink, white splashback, marble splashback, stainless steel appliances, medium hardwood flooring, an island, brown floors and a timber clad ceiling.

Nouveau Bungalow - Un - Designed + Built + Curated by Steven Allen Designs, LLC
Photo of a small bohemian galley kitchen/diner in Houston with a submerged sink, flat-panel cabinets, black cabinets, composite countertops, stainless steel appliances, concrete flooring, an island, grey floors and a timber clad ceiling.
Photo of a small bohemian galley kitchen/diner in Houston with a submerged sink, flat-panel cabinets, black cabinets, composite countertops, stainless steel appliances, concrete flooring, an island, grey floors and a timber clad ceiling.

This is an example of a rustic galley kitchen in Portland Maine with a submerged sink, shaker cabinets, white cabinets, grey splashback, stone slab splashback, stainless steel appliances, medium hardwood flooring, an island, brown floors, grey worktops, exposed beams and a timber clad ceiling.

Inspiration for a traditional u-shaped kitchen/diner in Orange County with a belfast sink, shaker cabinets, white cabinets, white splashback, stainless steel appliances, medium hardwood flooring, an island, brown floors, beige worktops, a timber clad ceiling and a drop ceiling.

Open kitchen with center island
This is an example of a large classic u-shaped open plan kitchen in Other with a belfast sink, flat-panel cabinets, white cabinets, granite worktops, white splashback, travertine splashback, stainless steel appliances, medium hardwood flooring, an island, brown floors, white worktops and a timber clad ceiling.
This is an example of a large classic u-shaped open plan kitchen in Other with a belfast sink, flat-panel cabinets, white cabinets, granite worktops, white splashback, travertine splashback, stainless steel appliances, medium hardwood flooring, an island, brown floors, white worktops and a timber clad ceiling.

All custom cabinetry and millwork fabricated and fitted by CFH.
Mac Davis flooring provided this rustic white oak flooring with their custom Woodbury finish.
We love how it compliments our reclaimed chestnut cabinetry and millwork within the home.

Modern farmhouse kitchen featuring hickory cabinets, cream cabinets, two kitchen islands, custom plaster range hood, black faucet, white and gold pendant lighting, hardwood flooring, and shiplap ceiling.

Open concept kitchen - mid-sized french country l-shaped ceramic tile, gray floor and shiplap ceiling open concept kitchen idea in Austin with shaker cabinets, white cabinets, marble countertops, white backsplash, an island, a farmhouse sink, stone tile backsplash, stainless steel appliances and white countertops.

Photo of a medium sized rural u-shaped kitchen pantry in Austin with a belfast sink, shaker cabinets, green cabinets, engineered stone countertops, white splashback, engineered quartz splashback, stainless steel appliances, light hardwood flooring, an island, brown floors, white worktops and a timber clad ceiling.

Design ideas for a classic u-shaped kitchen in New York with a submerged sink, shaker cabinets, white cabinets, white splashback, stainless steel appliances, dark hardwood flooring, no island, brown floors, white worktops and a timber clad ceiling.

Photo of a large traditional u-shaped open plan kitchen in Atlanta with a belfast sink, shaker cabinets, white cabinets, engineered stone countertops, white splashback, metro tiled splashback, stainless steel appliances, medium hardwood flooring, an island, brown floors, white worktops and a timber clad ceiling.

Traditional l-shaped open plan kitchen in Charleston with a belfast sink, shaker cabinets, white cabinets, grey splashback, stainless steel appliances, dark hardwood flooring, an island, brown floors, beige worktops, exposed beams, a timber clad ceiling and a vaulted ceiling.

The small 1950’s ranch home was featured on HGTV’s House Hunters Renovation. The episode (Season 14, Episode 9) is called: "Flying into a Renovation". Please check out The Colorado Nest for more details along with Before and After photos.
Photos by Sara Yoder.
FEATURED IN:
Fine Homebuilding

Inspiration for a medium sized country u-shaped kitchen/diner in Austin with a belfast sink, shaker cabinets, black cabinets, engineered stone countertops, white splashback, engineered quartz splashback, stainless steel appliances, light hardwood flooring, an island, brown floors, white worktops and a timber clad ceiling.

Updated kitchen with custom green cabinetry, black countertops, custom hood vent for 36" Wolf range with designer tile and stained wood tongue and groove backsplash.

Photo of a contemporary u-shaped open plan kitchen in Dunedin with a submerged sink, flat-panel cabinets, engineered stone countertops, grey splashback, stainless steel appliances, medium hardwood flooring, an island, brown floors, black worktops, exposed beams, a timber clad ceiling and a vaulted ceiling.

Advisement + Design - Construction advisement, custom millwork & custom furniture design, interior design & art curation by Chango & Co.
Large classic u-shaped kitchen/diner in New York with a built-in sink, beaded cabinets, white cabinets, marble worktops, multi-coloured splashback, marble splashback, stainless steel appliances, light hardwood flooring, an island, brown floors, multicoloured worktops and a timber clad ceiling.
Large classic u-shaped kitchen/diner in New York with a built-in sink, beaded cabinets, white cabinets, marble worktops, multi-coloured splashback, marble splashback, stainless steel appliances, light hardwood flooring, an island, brown floors, multicoloured worktops and a timber clad ceiling.
Kitchen with Stainless Steel Appliances and a Timber Clad Ceiling Ideas and Designs
2