Kitchen with Stainless Steel Appliances and Black Floors Ideas and Designs
Refine by:
Budget
Sort by:Popular Today
81 - 100 of 5,315 photos
Item 1 of 3
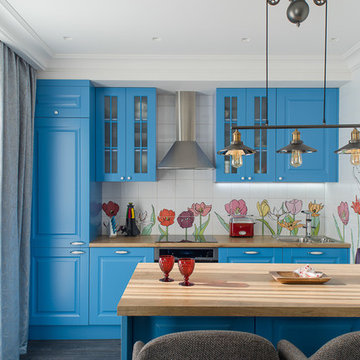
Александр Ивашутин
This is an example of a scandinavian galley open plan kitchen in Saint Petersburg with blue cabinets, laminate countertops, dark hardwood flooring, an island, stainless steel appliances, black floors, a built-in sink, raised-panel cabinets and multi-coloured splashback.
This is an example of a scandinavian galley open plan kitchen in Saint Petersburg with blue cabinets, laminate countertops, dark hardwood flooring, an island, stainless steel appliances, black floors, a built-in sink, raised-panel cabinets and multi-coloured splashback.
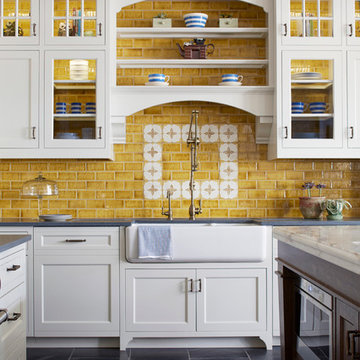
Main Sink in Modern Farmhouse Kitchen. Waterstone faucet & Instant Hot, Black Limestone floor, quartersawn oak island.
Large rural l-shaped kitchen/diner in New York with a belfast sink, recessed-panel cabinets, marble worktops, yellow splashback, ceramic splashback, limestone flooring, an island, stainless steel appliances, white cabinets and black floors.
Large rural l-shaped kitchen/diner in New York with a belfast sink, recessed-panel cabinets, marble worktops, yellow splashback, ceramic splashback, limestone flooring, an island, stainless steel appliances, white cabinets and black floors.
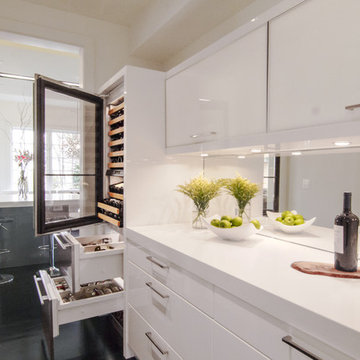
Arlington, Virginia Modern Kitchen and Bathroom
#JenniferGilmer
http://www.gilmerkitchens.com/

This room, formally a dining room was opened up to the great room and turned into a new kitchen. The entertainment style kitchen comes with a lot of custom detailing. The island is designed to look like a modern piece of furniture. The St. Laurent marble top is set down into a mahogany wood for a furniture-like feel.
A custom server is between the kitchen and great room. The server mimics the island design with the mahogany and marble. We incorporated two lamps in the server to enhance its furniture-like feel.
Interiors: Carlton Edwards in collaboration w/ Greg Baudouin

This 1950's home was chopped up with the segmented rooms of the period. The front of the house had two living spaces, separated by a wall with a door opening, and the long-skinny hearth area was difficult to arrange. The kitchen had been remodeled at some point, but was still dated. The homeowners wanted more space, more light, and more MODERN. So we delivered.
We knocked out the walls and added a beam to open up the three spaces. Luxury vinyl tile in a warm, matte black set the base for the space, with light grey walls and a mid-grey ceiling. The fireplace was totally revamped and clad in cut-face black stone.
Cabinetry and built-ins in clear-coated maple add the mid-century vibe, as does the furnishings. And the geometric backsplash was the starting inspiration for everything.
We'll let you just peruse the photos, with before photos at the end, to see just how dramatic the results were!
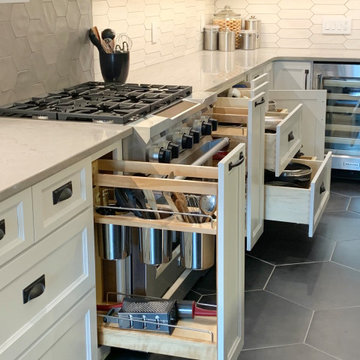
Koch Cabinetry in a combination of Bristol “White” and Charleston Rift Oak “Silverwood” doors. KitchenAid appliances and Cambria Quartz in “St. Giles” and “Harrogate” designs. Crayon and hexagon shaped tiles cover the wall and floor surfaces. Installed in Geneseo, IL by the Kitchen and Bath design experts at Village Home Stores.

The cabinets are a grey painted wood with custom routed pulls that triangulate to taper. The countertops in the space are a juxtaposition of concrete-effect dekton along with a 4” thick live-edge walnut slab.
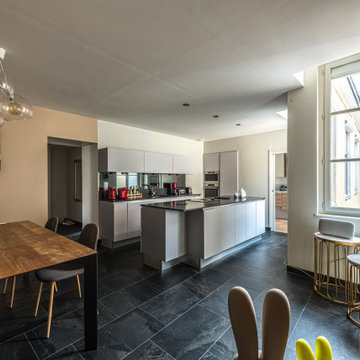
Inspiration for a contemporary galley kitchen in Dijon with flat-panel cabinets, grey cabinets, stainless steel appliances, an island, black floors and grey worktops.

Photo: Marni Epstein-Mervis © 2018 Houzz
Photo of an industrial l-shaped open plan kitchen in Los Angeles with a submerged sink, recessed-panel cabinets, white cabinets, green splashback, stainless steel appliances, painted wood flooring, an island, black floors and white worktops.
Photo of an industrial l-shaped open plan kitchen in Los Angeles with a submerged sink, recessed-panel cabinets, white cabinets, green splashback, stainless steel appliances, painted wood flooring, an island, black floors and white worktops.

PropertyLab+art
Photo of a medium sized contemporary u-shaped kitchen/diner in Moscow with a built-in sink, flat-panel cabinets, white cabinets, granite worktops, multi-coloured splashback, ceramic splashback, stainless steel appliances, a breakfast bar, black floors and medium hardwood flooring.
Photo of a medium sized contemporary u-shaped kitchen/diner in Moscow with a built-in sink, flat-panel cabinets, white cabinets, granite worktops, multi-coloured splashback, ceramic splashback, stainless steel appliances, a breakfast bar, black floors and medium hardwood flooring.

Small classic l-shaped kitchen in Moscow with flat-panel cabinets, medium wood cabinets, granite worktops, black splashback, granite splashback, stainless steel appliances, marble flooring, black floors, black worktops and a feature wall.
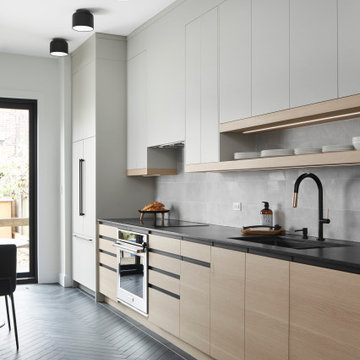
Photo of a medium sized contemporary galley kitchen in Toronto with a double-bowl sink, flat-panel cabinets, light wood cabinets, engineered stone countertops, grey splashback, porcelain splashback, stainless steel appliances, porcelain flooring, no island, black floors and black worktops.

Inspiration for a small modern galley kitchen in Cincinnati with a submerged sink, shaker cabinets, white cabinets, quartz worktops, yellow splashback, ceramic splashback, stainless steel appliances, ceramic flooring, black floors and beige worktops.

Custom cabinetry for the kitchen island.
This is an example of a medium sized modern l-shaped enclosed kitchen in Boston with a submerged sink, flat-panel cabinets, white cabinets, quartz worktops, grey splashback, porcelain splashback, stainless steel appliances, painted wood flooring, an island, black floors and yellow worktops.
This is an example of a medium sized modern l-shaped enclosed kitchen in Boston with a submerged sink, flat-panel cabinets, white cabinets, quartz worktops, grey splashback, porcelain splashback, stainless steel appliances, painted wood flooring, an island, black floors and yellow worktops.
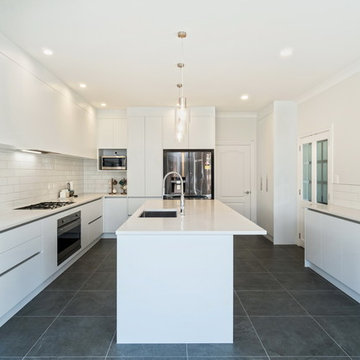
A stunning new kitchen in Epsom, Auckland. Modern white kitchen crafted by the team at KMD Kitchens Auckland
Modern l-shaped enclosed kitchen in Auckland with a submerged sink, flat-panel cabinets, white cabinets, white splashback, metro tiled splashback, stainless steel appliances, an island, black floors and white worktops.
Modern l-shaped enclosed kitchen in Auckland with a submerged sink, flat-panel cabinets, white cabinets, white splashback, metro tiled splashback, stainless steel appliances, an island, black floors and white worktops.
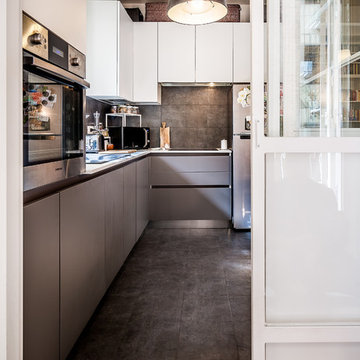
Fluido Design Studio, Manlio Leo, Mara Poli.
Vista della cucina
Inspiration for a large contemporary l-shaped enclosed kitchen in Rome with flat-panel cabinets, grey cabinets, black floors, black splashback, stainless steel appliances and grey worktops.
Inspiration for a large contemporary l-shaped enclosed kitchen in Rome with flat-panel cabinets, grey cabinets, black floors, black splashback, stainless steel appliances and grey worktops.
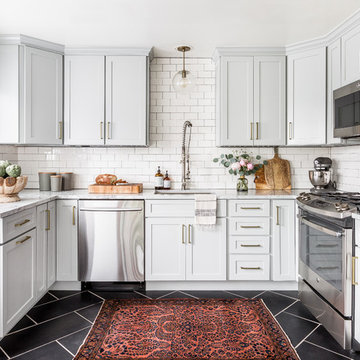
Classic u-shaped kitchen in Seattle with a submerged sink, shaker cabinets, grey cabinets, white splashback, metro tiled splashback, stainless steel appliances, no island and black floors.
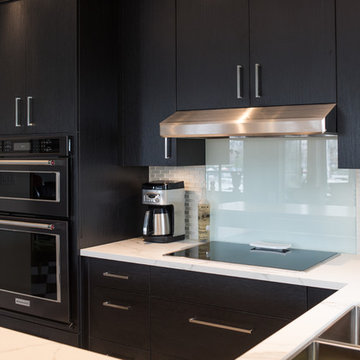
Medium sized modern u-shaped kitchen/diner in Vancouver with a double-bowl sink, flat-panel cabinets, dark wood cabinets, marble worktops, beige splashback, metro tiled splashback, stainless steel appliances, lino flooring, a breakfast bar and black floors.
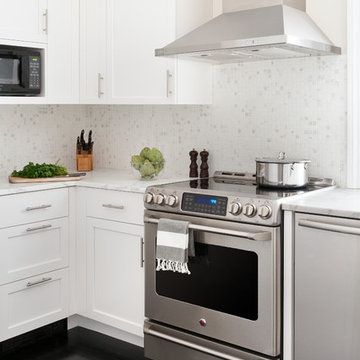
Condo Renovation
Photography by: Ben Gebo
This is an example of a classic kitchen in Boston with recessed-panel cabinets, white cabinets, white splashback, stainless steel appliances, black floors and marble splashback.
This is an example of a classic kitchen in Boston with recessed-panel cabinets, white cabinets, white splashback, stainless steel appliances, black floors and marble splashback.

This 1950's kitchen hindered our client's cooking and bi-weekly entertaining and was inconsistent with the home's mid-century architecture. Additional key goals were to improve function for cooking and entertaining 6 to 12 people on a regular basis. Originally with only two entry points to the kitchen (from the entry/foyer and from the dining room) the kitchen wasn’t very open to the remainder of the home, or the living room at all. The door to the carport was never used and created a conflict with seating in the breakfast area. The new plans created larger openings to both rooms, and a third entry point directly into the living room. The “peninsula” manages the sight line between the kitchen and a large, brick fireplace while still creating an “island” effect in the kitchen and allowing seating on both sides. The television was also a “must have” utilizing it to watch cooking shows while prepping food, for news while getting ready for the day, and for background when entertaining.
Meticulously designed cabinets provide ample storage and ergonomically friendly appliance placement. Cabinets were previously laid out into two L-shaped spaces. On the “top” was the cooking area with a narrow pantry (read: scarce storage) and a water heater in the corner. On the “bottom” was a single 36” refrigerator/freezer, and sink. A peninsula separated the kitchen and breakfast room, truncating the entire space. We have now a clearly defined cool storage space spanning 60” width (over 150% more storage) and have separated the ovens and cooking surface to spread out prep/clean zones. True pantry storage was added, and a massive “peninsula” keeps seating for up to 6 comfortably, while still expanding the kitchen and gaining storage. The newly designed, oversized peninsula provides plentiful space for prepping and entertaining. Walnut paneling wraps the room making the kitchen a stunning showpiece.
Kitchen with Stainless Steel Appliances and Black Floors Ideas and Designs
5