Kitchen with Stainless Steel Appliances and Exposed Beams Ideas and Designs
Refine by:
Budget
Sort by:Popular Today
181 - 200 of 8,995 photos
Item 1 of 3

Classic, timeless, and ideally positioned on a picturesque street in the 4100 block, discover this dream home by Jessica Koltun Home. The blend of traditional architecture and contemporary finishes evokes warmth while understated elegance remains constant throughout this Midway Hollow masterpiece. Countless custom features and finishes include museum-quality walls, white oak beams, reeded cabinetry, stately millwork, and white oak wood floors with custom herringbone patterns. First-floor amenities include a barrel vault, a dedicated study, a formal and casual dining room, and a private primary suite adorned in Carrara marble that has direct access to the laundry room. The second features four bedrooms, three bathrooms, and an oversized game room that could also be used as a sixth bedroom. This is your opportunity to own a designer dream home.

Design ideas for a small rustic single-wall kitchen/diner in Denver with a submerged sink, shaker cabinets, white cabinets, granite worktops, white splashback, cement tile splashback, stainless steel appliances, vinyl flooring, an island, brown floors, black worktops and exposed beams.

Handcrafted tile back splash, Tray Ceiling with exposed faux wooden beams, shaker cabinets,
This is an example of a medium sized rustic u-shaped kitchen pantry in Austin with a belfast sink, shaker cabinets, light wood cabinets, granite worktops, beige splashback, ceramic splashback, stainless steel appliances, light hardwood flooring, an island, brown floors, black worktops and exposed beams.
This is an example of a medium sized rustic u-shaped kitchen pantry in Austin with a belfast sink, shaker cabinets, light wood cabinets, granite worktops, beige splashback, ceramic splashback, stainless steel appliances, light hardwood flooring, an island, brown floors, black worktops and exposed beams.

This open professional kitchen is for a chef who enjoys sharing the duties.
Design ideas for a large mediterranean kitchen pantry in Orange County with an integrated sink, recessed-panel cabinets, light wood cabinets, quartz worktops, white splashback, ceramic splashback, stainless steel appliances, limestone flooring, an island, grey floors, green worktops and exposed beams.
Design ideas for a large mediterranean kitchen pantry in Orange County with an integrated sink, recessed-panel cabinets, light wood cabinets, quartz worktops, white splashback, ceramic splashback, stainless steel appliances, limestone flooring, an island, grey floors, green worktops and exposed beams.
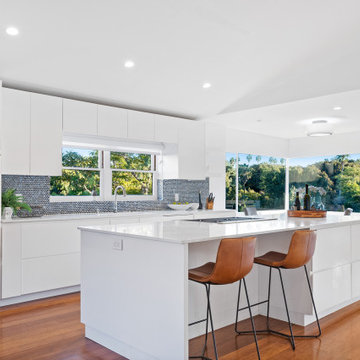
Design ideas for a medium sized midcentury open plan kitchen in Los Angeles with a double-bowl sink, flat-panel cabinets, white cabinets, quartz worktops, multi-coloured splashback, glass tiled splashback, stainless steel appliances, laminate floors, an island, brown floors, white worktops and exposed beams.
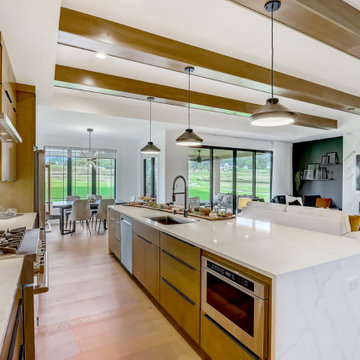
Kitchen and dining are open to the Gathering Room for ease of living.
Inspiration for a classic single-wall open plan kitchen in Milwaukee with a built-in sink, flat-panel cabinets, light wood cabinets, quartz worktops, white splashback, ceramic splashback, stainless steel appliances, light hardwood flooring, an island, white worktops and exposed beams.
Inspiration for a classic single-wall open plan kitchen in Milwaukee with a built-in sink, flat-panel cabinets, light wood cabinets, quartz worktops, white splashback, ceramic splashback, stainless steel appliances, light hardwood flooring, an island, white worktops and exposed beams.

Concrete Kitchen Countertops
Large contemporary kitchen in Sacramento with a single-bowl sink, all styles of cabinet, medium wood cabinets, concrete worktops, stainless steel appliances, medium hardwood flooring, an island, brown floors, grey worktops and exposed beams.
Large contemporary kitchen in Sacramento with a single-bowl sink, all styles of cabinet, medium wood cabinets, concrete worktops, stainless steel appliances, medium hardwood flooring, an island, brown floors, grey worktops and exposed beams.

The most elegant, cozy, quaint, french country kitchen in the heart of Roland Park. Simple shaker-style white cabinets decorated with a mix of lacquer gold latches, knobs, and ring pulls. Custom french-cafe-inspired hood with an accent of calacattta marble 3x6 subway tile. A center piece of the white Nostalgie Series 36 Inch Freestanding Dual Fuel Range with Natural Gas and 5 Sealed Brass Burners to pull all the gold accents together. Small custom-built island wrapped with bead board and topped with a honed Calacatta Vagli marble with ogee edges. Black ocean honed granite throughout kitchen to bring it durability, function, and contrast!

Crystal Cabinets, White Kitchen, Rustic Kitchen
Inspiration for a large single-wall kitchen/diner in San Francisco with a belfast sink, shaker cabinets, white cabinets, engineered stone countertops, white splashback, metro tiled splashback, stainless steel appliances, medium hardwood flooring, an island, brown floors, white worktops and exposed beams.
Inspiration for a large single-wall kitchen/diner in San Francisco with a belfast sink, shaker cabinets, white cabinets, engineered stone countertops, white splashback, metro tiled splashback, stainless steel appliances, medium hardwood flooring, an island, brown floors, white worktops and exposed beams.
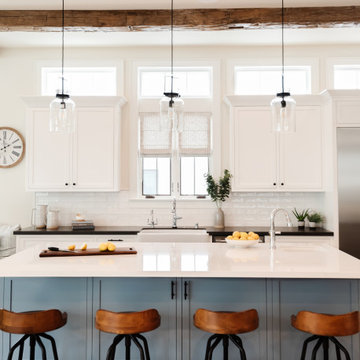
Photo of a large rural u-shaped open plan kitchen in San Diego with a belfast sink, shaker cabinets, white cabinets, engineered stone countertops, white splashback, porcelain splashback, stainless steel appliances, light hardwood flooring, an island, brown floors, black worktops and exposed beams.
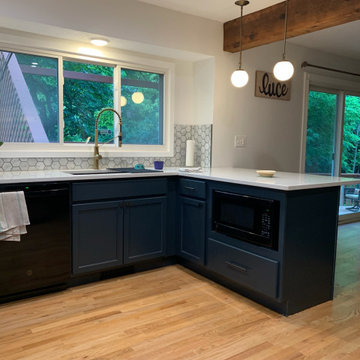
Photo of a medium sized modern u-shaped kitchen/diner in Other with a single-bowl sink, shaker cabinets, blue cabinets, quartz worktops, grey splashback, marble splashback, stainless steel appliances, light hardwood flooring, a breakfast bar, white worktops and exposed beams.
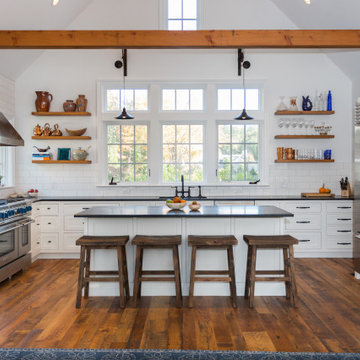
Rustic Farmhouse kitchen in a historic Duxbury home.
This is an example of a medium sized country l-shaped kitchen/diner in Boston with a submerged sink, shaker cabinets, white cabinets, quartz worktops, white splashback, metro tiled splashback, stainless steel appliances, medium hardwood flooring, an island, brown floors, black worktops and exposed beams.
This is an example of a medium sized country l-shaped kitchen/diner in Boston with a submerged sink, shaker cabinets, white cabinets, quartz worktops, white splashback, metro tiled splashback, stainless steel appliances, medium hardwood flooring, an island, brown floors, black worktops and exposed beams.
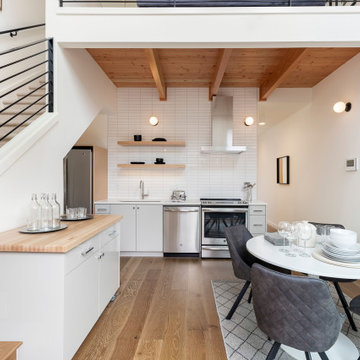
Inspiration for a contemporary l-shaped open plan kitchen in Portland with a submerged sink, flat-panel cabinets, grey cabinets, white splashback, stainless steel appliances, medium hardwood flooring, no island, brown floors, white worktops, exposed beams and a wood ceiling.

Inspiration for a rural l-shaped kitchen in Atlanta with a belfast sink, shaker cabinets, white cabinets, wood worktops, wood splashback, stainless steel appliances, dark hardwood flooring, an island, brown floors, brown worktops and exposed beams.
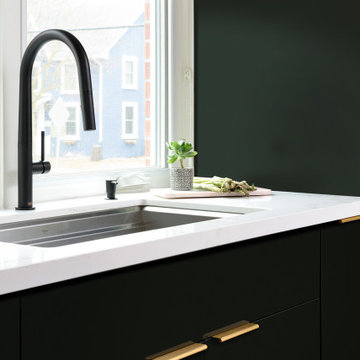
Inspiration for a medium sized scandinavian single-wall kitchen/diner in Toronto with a single-bowl sink, flat-panel cabinets, black cabinets, engineered stone countertops, white splashback, ceramic splashback, stainless steel appliances, light hardwood flooring, an island, beige floors, white worktops and exposed beams.
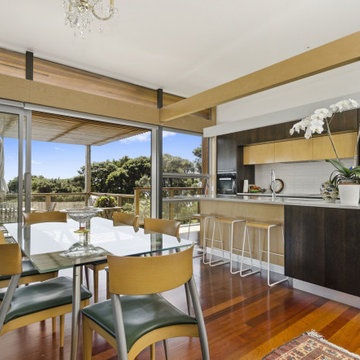
A modern interior with some unique materials on hand. Blonde birch ply is used judiciously in the lintels above the large sliding doors, and in the kitchen. Working in tandem, the darker tones of the kwila flooring offset against the lighter timbers giving the feel of more
space.
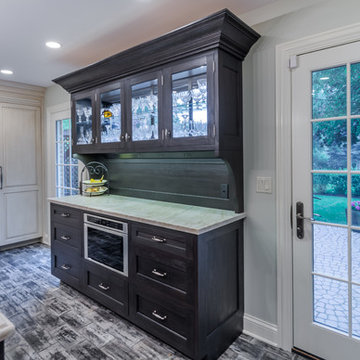
This project included the total interior remodeling and renovation of the Kitchen, Living, Dining and Family rooms. The Dining and Family rooms switched locations, and the Kitchen footprint expanded, with a new larger opening to the new front Family room. New doors were added to the kitchen, as well as a gorgeous buffet cabinetry unit - with windows behind the upper glass-front cabinets.
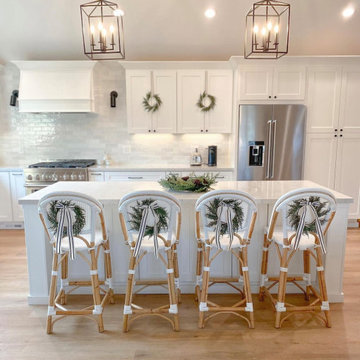
Our Client calls this her dream kitchen and we're so happy about it! Huge windows and doors out to the pool provide tons of light while the hardwood flooring gives a feeling of warmth, quality, and permanence. The island and Serena and Lily counter stools provide the perfect palette for Christmas decorating!

Photo of a classic u-shaped kitchen in Vancouver with a submerged sink, shaker cabinets, white cabinets, white splashback, metro tiled splashback, stainless steel appliances, medium hardwood flooring, an island, brown floors, grey worktops, exposed beams and a vaulted ceiling.
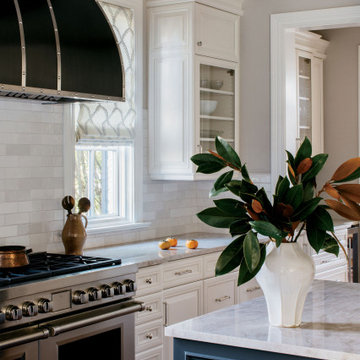
Download our free ebook, Creating the Ideal Kitchen. DOWNLOAD NOW
Referred by past clients, the homeowners of this Glen Ellyn project were in need of an update and improvement in functionality for their kitchen, mudroom and laundry room.
The spacious kitchen had a great layout, but benefitted from a new island, countertops, hood, backsplash, hardware, plumbing and lighting fixtures. The main focal point is now the premium hand-crafted CopperSmith hood along with a dramatic tiered chandelier over the island. In addition, painting the wood beadboard ceiling and staining the existing beams darker helped lighten the space while the amazing depth and variation only available in natural stone brought the entire room together.
For the mudroom and laundry room, choosing complimentary paint colors and charcoal wave wallpaper brought depth and coziness to this project. The result is a timeless design for this Glen Ellyn family.
Photographer @MargaretRajic, Photo Stylist @brandidevers
Are you remodeling your kitchen and need help with space planning and custom finishes? We specialize in both design and build, so we understand the importance of timelines and building schedules. Contact us here to see how we can help!
Kitchen with Stainless Steel Appliances and Exposed Beams Ideas and Designs
10