Kitchen with Stainless Steel Appliances and Exposed Beams Ideas and Designs
Refine by:
Budget
Sort by:Popular Today
41 - 60 of 8,968 photos
Item 1 of 3
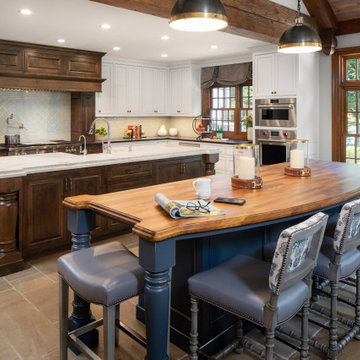
2021 Artisan Home Tour
Remodeler: Nor-Son Custom Builders
Photo: Landmark Photography
Have questions about this home? Please reach out to the builder listed above to learn more.

Medium sized bohemian l-shaped kitchen/diner in Other with a belfast sink, shaker cabinets, blue cabinets, wood worktops, multi-coloured splashback, ceramic splashback, stainless steel appliances, medium hardwood flooring, an island, white worktops and exposed beams.
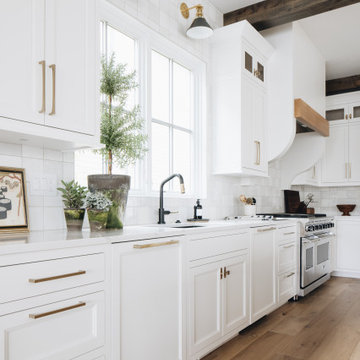
This is an example of a large coastal l-shaped kitchen in Grand Rapids with white cabinets, quartz worktops, white splashback, ceramic splashback, stainless steel appliances, light hardwood flooring, an island, white worktops and exposed beams.
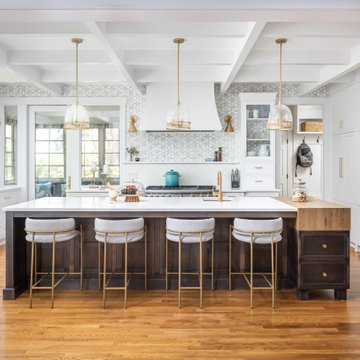
We are so thankful for good customers! This small family relocating from Massachusetts put their trust in us to create a beautiful kitchen for them. They let us have free reign on the design, which is where we are our best! We are so proud of this outcome, and we know that they love it too!

This coastal home is located in Carlsbad, California! With some remodeling and vision this home was transformed into a peaceful retreat. The remodel features an open concept floor plan with the living room flowing into the dining room and kitchen. The kitchen is made gorgeous by its custom cabinetry with a flush mount ceiling vent. The dining room and living room are kept open and bright with a soft home furnishing for a modern beach home. The beams on ceiling in the family room and living room are an eye-catcher in a room that leads to a patio with canyon views and a stunning outdoor space!
Design by Signature Designs Kitchen Bath
Contractor ADR Design & Remodel
Photos by San Diego Interior Photography
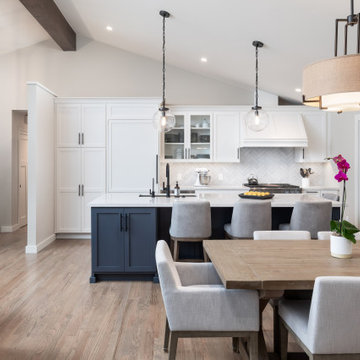
Transitional kitchen featuring black fixtures and a herringbone tile backsplash.
Inspiration for a large classic single-wall open plan kitchen in Orange County with a submerged sink, beaded cabinets, blue cabinets, engineered stone countertops, white splashback, ceramic splashback, stainless steel appliances, medium hardwood flooring, an island, brown floors, white worktops and exposed beams.
Inspiration for a large classic single-wall open plan kitchen in Orange County with a submerged sink, beaded cabinets, blue cabinets, engineered stone countertops, white splashback, ceramic splashback, stainless steel appliances, medium hardwood flooring, an island, brown floors, white worktops and exposed beams.

The kitchen in this Mid Century Modern home is a true showstopper. The designer expanded the original kitchen footprint and doubled the kitchen in size. The walnut dividing wall and walnut cabinets are hallmarks of the original mid century design, while a mix of deep blue cabinets provide a more modern punch. The triangle shape is repeated throughout the kitchen in the backs of the counter stools, the ends of the waterfall island, the light fixtures, the clerestory windows, and the walnut dividing wall.

Small retro l-shaped open plan kitchen in San Francisco with a submerged sink, flat-panel cabinets, white cabinets, marble worktops, green splashback, ceramic splashback, stainless steel appliances, an island, multicoloured worktops and exposed beams.

2020 Nari Meta Gold Award Winner
This is an example of a kitchen in San Francisco with a submerged sink, shaker cabinets, blue cabinets, grey splashback, porcelain splashback, stainless steel appliances, medium hardwood flooring, an island, brown floors, white worktops, exposed beams and engineered stone countertops.
This is an example of a kitchen in San Francisco with a submerged sink, shaker cabinets, blue cabinets, grey splashback, porcelain splashback, stainless steel appliances, medium hardwood flooring, an island, brown floors, white worktops, exposed beams and engineered stone countertops.

Wright Custom Cabinets
Perimeter Cabinets: Sherwin Williams Heron Plume
Island Cabinets & Floating Shelves: Natural Walnut
Countertops: Quartzite New Tahiti Suede
Sink: Blanco Ikon Anthracite

Large classic l-shaped kitchen/diner in Surrey with a built-in sink, shaker cabinets, white cabinets, wood worktops, blue splashback, glass sheet splashback, stainless steel appliances, porcelain flooring, an island, grey floors, brown worktops and exposed beams.

The kitchen provides an on-axis counterpoint to the fireplace in the great room. // Image : Benjamin Benschneider Photography
This is an example of a large traditional l-shaped open plan kitchen in Seattle with a submerged sink, flat-panel cabinets, medium wood cabinets, grey splashback, stainless steel appliances, medium hardwood flooring, an island, brown floors, beige worktops, exposed beams, a wood ceiling, composite countertops and granite splashback.
This is an example of a large traditional l-shaped open plan kitchen in Seattle with a submerged sink, flat-panel cabinets, medium wood cabinets, grey splashback, stainless steel appliances, medium hardwood flooring, an island, brown floors, beige worktops, exposed beams, a wood ceiling, composite countertops and granite splashback.

This is an example of a midcentury l-shaped kitchen in Houston with flat-panel cabinets, grey cabinets, blue splashback, stainless steel appliances, dark hardwood flooring, an island, brown floors, grey worktops, exposed beams and a vaulted ceiling.
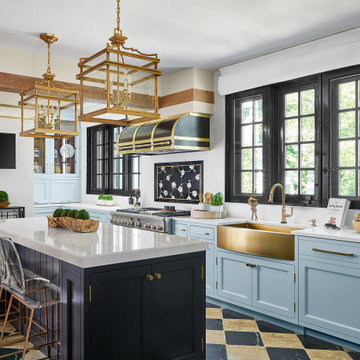
While this kitchen appears traditional in styling, it has many of the modern amenities you would find in any state of the art kitchen including a smart home automation system by Greathomes Technolities which controls the lights, audio system and window shades in the room. The voice activated faucet allows for touchless operation, while clean up is a breeze with the cabinetry’s built in vacuum by Hafele. Cambria is a state of the art solid surface that offers the look and feel of a natural stone with the high tech performance of quartz pairing extremely well with this “well disguised” theme in our kitchen.

Looking at the kitchen you see wine storage and area for stemware and other essentials of entertaining. The glass doors on the right offer a 6' opening to the covered patio.
Farmhouse sinks in the island & at the window make for a great working area for the kitchen
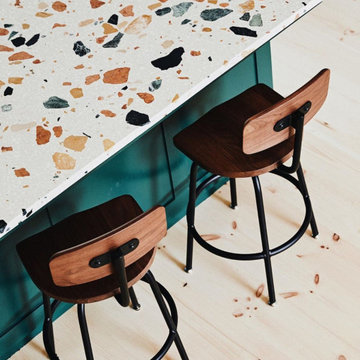
The kitchen is open to the living room. A central island offers a casual space to cook together, have a drink and socialize while preparing dinner
Inspiration for a medium sized contemporary l-shaped open plan kitchen in Portland Maine with a belfast sink, flat-panel cabinets, light wood cabinets, terrazzo worktops, white splashback, stainless steel appliances, light hardwood flooring, an island, white worktops and exposed beams.
Inspiration for a medium sized contemporary l-shaped open plan kitchen in Portland Maine with a belfast sink, flat-panel cabinets, light wood cabinets, terrazzo worktops, white splashback, stainless steel appliances, light hardwood flooring, an island, white worktops and exposed beams.
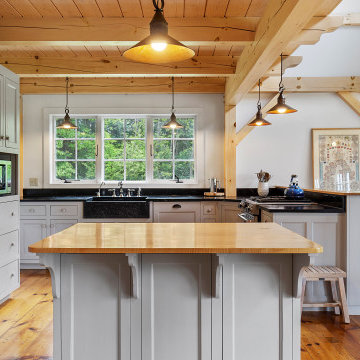
This is an example of a large rural l-shaped open plan kitchen in New York with a belfast sink, recessed-panel cabinets, white cabinets, soapstone worktops, stainless steel appliances, medium hardwood flooring, an island, black worktops and exposed beams.

Rural l-shaped kitchen in Barcelona with flat-panel cabinets, white cabinets, stainless steel appliances, medium hardwood flooring, an island, brown floors, white worktops, exposed beams and a wood ceiling.

Our clients raised three children with a small galley kitchen and equally small eating area. The kitchen remodel was always a thought, but time and money was limited. Two children have since moved, married, and have their own children. Their needs for a larger more functional entertaining kitchen became a necessity. They wanted the ability to have the entire family together simultaneously. Our clients stated the new kitchen has met their every desire and even more than ever imagined.
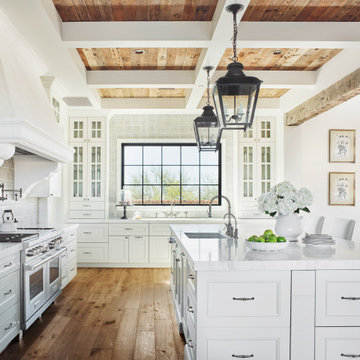
Traditional u-shaped kitchen/diner in Phoenix with a submerged sink, recessed-panel cabinets, white cabinets, grey splashback, stainless steel appliances, medium hardwood flooring, an island, brown floors, white worktops, a coffered ceiling, exposed beams and a wood ceiling.
Kitchen with Stainless Steel Appliances and Exposed Beams Ideas and Designs
3