Kitchen with Stainless Steel Appliances and Marble Flooring Ideas and Designs
Refine by:
Budget
Sort by:Popular Today
101 - 120 of 8,085 photos
Item 1 of 3

We were fortunate enough to be a part of helping to restore this 93 year old home back to its original beauty. The kitchen cabinets are by Dynasty in Alder with a Riverbed finish and Lyssa door style. The kitchen countertops are Fantasy Brown Granite. Bathroom vanities are by Dynasty in Maple with a Pearl White Finish and a brushed Ebony glaze in the Renner door style. The vanity tops are Dupont Zodiak Quartz Cloud White.
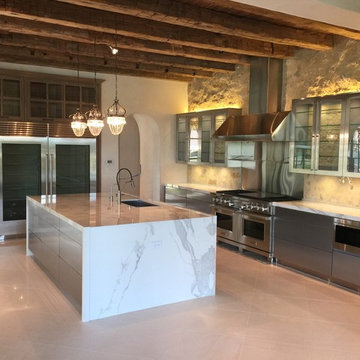
A clean modern kitchen designed for an eclectic home with Mediterranean flair. This home was built by Byer Builders within the Houston Oaks Country Club gated community in Hockley, TX. The cabinets feature new mechanical drawer slides that are a touch-to-open drawer with a soft-close feature by Blum.
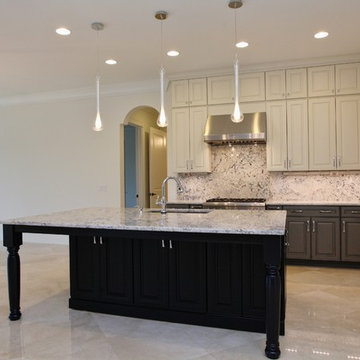
This modern mansion has a grand entrance indeed. To the right is a glorious 3 story stairway with custom iron and glass stair rail. The dining room has dramatic black and gold metallic accents. To the left is a home office, entrance to main level master suite and living area with SW0077 Classic French Gray fireplace wall highlighted with golden glitter hand applied by an artist. Light golden crema marfil stone tile floors, columns and fireplace surround add warmth. The chandelier is surrounded by intricate ceiling details. Just around the corner from the elevator we find the kitchen with large island, eating area and sun room. The SW 7012 Creamy walls and SW 7008 Alabaster trim and ceilings calm the beautiful home.
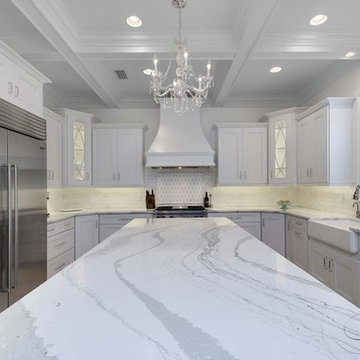
Rickie Agapito
This is an example of a large contemporary u-shaped open plan kitchen in Tampa with a belfast sink, recessed-panel cabinets, white cabinets, engineered stone countertops, white splashback, stone tiled splashback, stainless steel appliances, marble flooring and an island.
This is an example of a large contemporary u-shaped open plan kitchen in Tampa with a belfast sink, recessed-panel cabinets, white cabinets, engineered stone countertops, white splashback, stone tiled splashback, stainless steel appliances, marble flooring and an island.
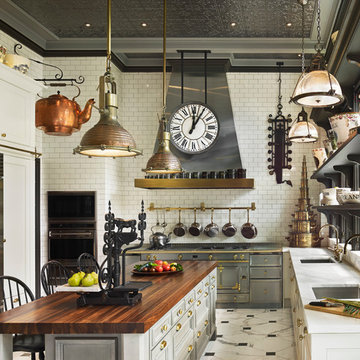
Halkin Mason Photography
This is an example of a large victorian u-shaped open plan kitchen in Philadelphia with a submerged sink, white cabinets, wood worktops, white splashback, metro tiled splashback, stainless steel appliances, marble flooring, an island and recessed-panel cabinets.
This is an example of a large victorian u-shaped open plan kitchen in Philadelphia with a submerged sink, white cabinets, wood worktops, white splashback, metro tiled splashback, stainless steel appliances, marble flooring, an island and recessed-panel cabinets.
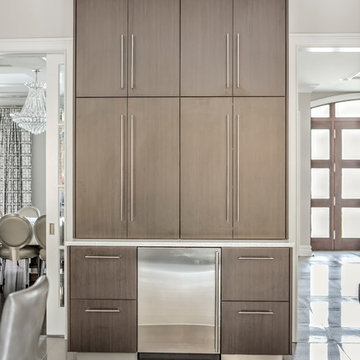
Absolutely stunning warm wood contemporary kitchen featuring full mirrored tile back splash focal point.
Expansive layout with loads of pantry storage and counter top work space. Separate hidden breakfast bar and dinette server.
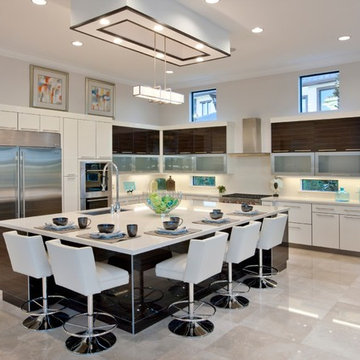
The elegant chandeliers and grand dining room and great room make this contemporary home in Boca Raton, FL a lovely sophisticated space. With luxurious bathroom amenities and a spacious master bedroom, this home is your personal getaway.
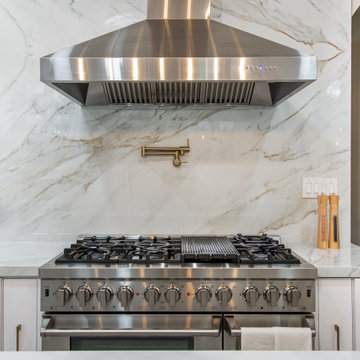
White porcelain counter tops, white kitchen cabinet and bronze hardware.
Photo of a large modern l-shaped kitchen/diner in Houston with a submerged sink, shaker cabinets, white cabinets, composite countertops, white splashback, porcelain splashback, stainless steel appliances, marble flooring, an island, beige floors and white worktops.
Photo of a large modern l-shaped kitchen/diner in Houston with a submerged sink, shaker cabinets, white cabinets, composite countertops, white splashback, porcelain splashback, stainless steel appliances, marble flooring, an island, beige floors and white worktops.
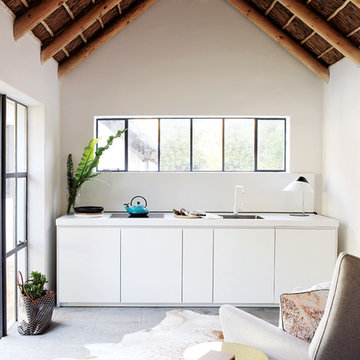
Designer Ramón Casadó
Photographer Elsa Young
Photo of a large contemporary open plan kitchen in Other with a single-bowl sink, laminate countertops, stainless steel appliances, marble flooring, an island, grey floors and white worktops.
Photo of a large contemporary open plan kitchen in Other with a single-bowl sink, laminate countertops, stainless steel appliances, marble flooring, an island, grey floors and white worktops.
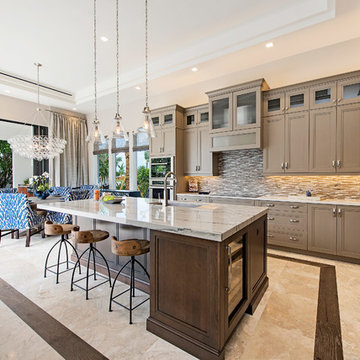
This is an example of a medium sized traditional l-shaped kitchen/diner in Miami with a submerged sink, recessed-panel cabinets, brown cabinets, quartz worktops, brown splashback, stone tiled splashback, stainless steel appliances, marble flooring and an island.

angelica sparks-trefz/amillioncolors.com
This is an example of an expansive modern u-shaped kitchen/diner in Los Angeles with a submerged sink, flat-panel cabinets, beige cabinets, composite countertops, stainless steel appliances, marble flooring and multiple islands.
This is an example of an expansive modern u-shaped kitchen/diner in Los Angeles with a submerged sink, flat-panel cabinets, beige cabinets, composite countertops, stainless steel appliances, marble flooring and multiple islands.
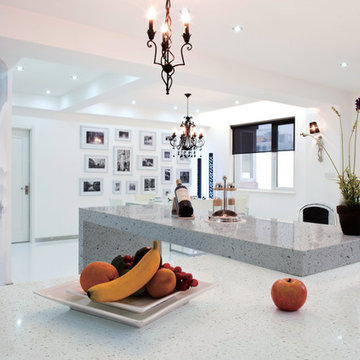
White Mirror from UGM's uQuartz collection! All uQuartz products are backed by a 15 year warranty.
Design ideas for a medium sized modern l-shaped open plan kitchen in Milwaukee with engineered stone countertops, stainless steel appliances, marble flooring and multiple islands.
Design ideas for a medium sized modern l-shaped open plan kitchen in Milwaukee with engineered stone countertops, stainless steel appliances, marble flooring and multiple islands.
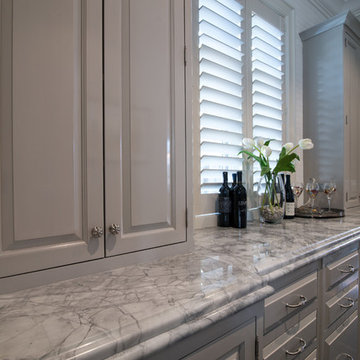
Krzysztof Hotlos
This is an example of a large traditional l-shaped kitchen/diner in Chicago with marble worktops, a belfast sink, shaker cabinets, grey cabinets, white splashback, metro tiled splashback, stainless steel appliances, marble flooring and an island.
This is an example of a large traditional l-shaped kitchen/diner in Chicago with marble worktops, a belfast sink, shaker cabinets, grey cabinets, white splashback, metro tiled splashback, stainless steel appliances, marble flooring and an island.
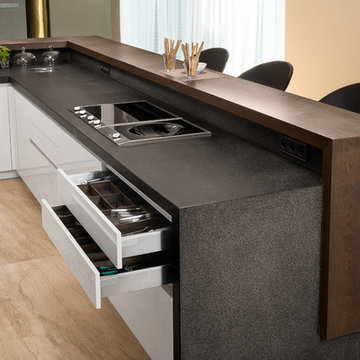
Medium sized modern u-shaped open plan kitchen in Other with a submerged sink, flat-panel cabinets, white cabinets, stainless steel appliances, marble flooring and no island.
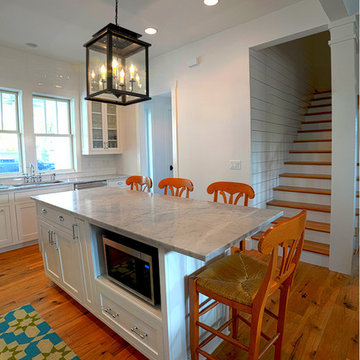
Design ideas for a large coastal l-shaped kitchen/diner in Jacksonville with a submerged sink, shaker cabinets, white cabinets, marble worktops, white splashback, metro tiled splashback, stainless steel appliances, marble flooring and an island.

Contemporary white high gloss Crystal cabinets with Cambria white cliff counter tops is striking. Adding black painted walls and large scale black tile floors make it even more dramatic. But with the addition of orange light fixtures and colorful artwork, the kitchen is over the top with energy. With no upper cabinets only floating shelves for display the base cabinets are well planned for each functional work zone.
a. The “Cooking Zone” hosts the 60” range top (with hood) and is the heart of the kitchen. The ovens, coffee system and speed oven are located outside of this zone and use the island/snack bar as their landing space.
b. The “Prep Zone” includes the refrigerator, freezer, sink, and dishwasher
c. The “Entertainment Zones” has a separate sink and dishwasher, the wine cooler and beverage center.
A desk off to the side of the kitchen with a large roll up tambour to keep any mess hidden. Also their robot vacuums have a charging station under the files drawers in the toe kick.
NKBA 3rd Place Large Kitchen
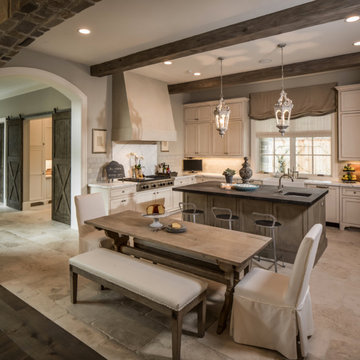
Photo of a large rustic l-shaped kitchen/diner in Orange County with a belfast sink, recessed-panel cabinets, beige cabinets, granite worktops, white splashback, ceramic splashback, stainless steel appliances, marble flooring, an island and brown floors.
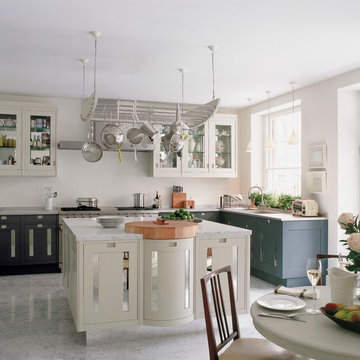
Design ideas for a traditional l-shaped kitchen/diner in London with a submerged sink, grey cabinets, marble worktops, stainless steel appliances, marble flooring and an island.
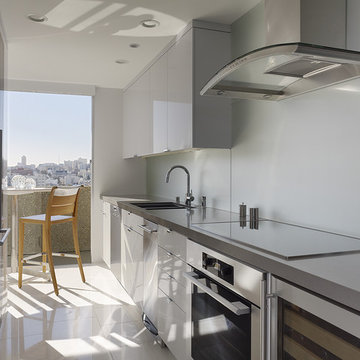
photos: Matthew Millman
This 1100 SF space is a reinvention of an early 1960s unit in one of two semi-circular apartment towers near San Francisco’s Aquatic Park. The existing design ignored the sweeping views and featured the same humdrum features one might have found in a mid-range suburban development from 40 years ago. The clients who bought the unit wanted to transform the apartment into a pied a terre with the feel of a high-end hotel getaway: sleek, exciting, sexy. The apartment would serve as a theater, revealing the spectacular sights of the San Francisco Bay.

Design ideas for a medium sized classic l-shaped enclosed kitchen in Other with a built-in sink, recessed-panel cabinets, white cabinets, marble worktops, blue splashback, marble splashback, stainless steel appliances, marble flooring, no island, beige floors and blue worktops.
Kitchen with Stainless Steel Appliances and Marble Flooring Ideas and Designs
6