Kitchen with Stainless Steel Appliances and Red Floors Ideas and Designs
Refine by:
Budget
Sort by:Popular Today
161 - 180 of 1,961 photos
Item 1 of 3

This vintage kitchen in a historic home was snug and closed off from other rooms in the home, including the family room. Opening the wall created a pass-through to the family room as well as ample countertop space and bar seating for 4.
The new undercount sink in the beautiful granite countertop was enlarged to a single 36" bowl.
The original Jen-Aire range had seen better days. Removing it opened up additional counter space as well as offered a smooth cook surface with down draft vent.
The custom cabinets were solidly built with lots of custom features that new cabinets would not have offered. To lighten and brighten the room, the cabinets were painted with a Sherwin-Williams enamel. Vintage-style hardware was added to fit the period home.
The desk was removed since it diminished counter space and the island cabinets were moved into its place. Doing this also opened up the center of the room, allowing better flow.
Backsplash tile from Floor & Decor was added. Walls, backsplash, and cabinets were selected in matching colors to make the space appear larger by keeping the eye moving.
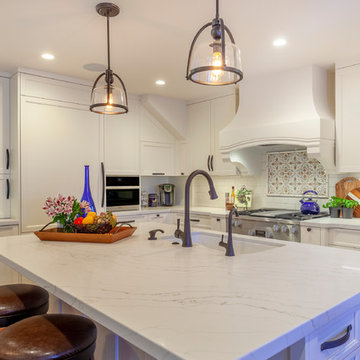
This transitional style living space is a breath of fresh air, beginning with the open concept kitchen featuring cool white walls, bronze pendant lighting and classically elegant Calacatta Dorada Quartz countertops by Vadara. White frameless cabinets by DeWils continue the soothing, modern color palette, resulting in a kitchen that balances a rustic Spanish aesthetic with bright, modern finishes. Mission red cement tile flooring lends the space a pop of Southern California charm that flows into a stunning stairwell highlighted by terracotta tile accents that complement without overwhelming the ceiling architecture above. The bathroom is a soothing escape with relaxing white relief subway tiles offset by wooden skylights and rich accents.
PROJECT DETAILS:
Style: Transitional
Countertops: Vadara Quartz (Calacatta Dorado)
Cabinets: White Frameless Cabinets, by DeWils
Hardware/Plumbing Fixture Finish: Oil Rubbed Bronze
Lighting Fixtures: Bronze Pendant lighting
Flooring: Cement Tile (color = Mission Red)
Tile/Backsplash: White subway with Terracotta accent
Paint Colors: White
Photographer: J.R. Maddox

Small rustic l-shaped open plan kitchen in Burlington with a belfast sink, shaker cabinets, dark wood cabinets, engineered stone countertops, grey splashback, ceramic splashback, stainless steel appliances, concrete flooring, no island, red floors, white worktops and exposed beams.
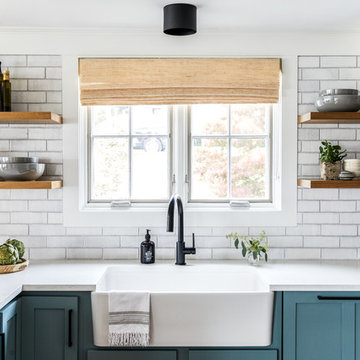
Design: Heidi LaChapelle Interiors Photos: Erin Little
Photo of a medium sized rural u-shaped kitchen/diner in Portland Maine with shaker cabinets, blue cabinets, white splashback, brick splashback, stainless steel appliances, medium hardwood flooring, no island, red floors and white worktops.
Photo of a medium sized rural u-shaped kitchen/diner in Portland Maine with shaker cabinets, blue cabinets, white splashback, brick splashback, stainless steel appliances, medium hardwood flooring, no island, red floors and white worktops.
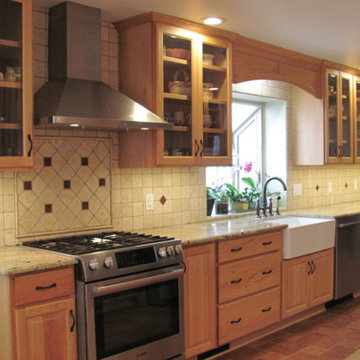
Design ideas for a medium sized country single-wall enclosed kitchen in Other with a belfast sink, raised-panel cabinets, light wood cabinets, granite worktops, beige splashback, travertine splashback, stainless steel appliances, terracotta flooring, no island and red floors.
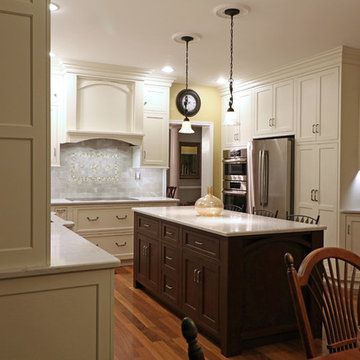
Alban Gega Photography
Large classic u-shaped kitchen pantry in Boston with a submerged sink, beaded cabinets, white cabinets, engineered stone countertops, grey splashback, ceramic splashback, stainless steel appliances, dark hardwood flooring, an island and red floors.
Large classic u-shaped kitchen pantry in Boston with a submerged sink, beaded cabinets, white cabinets, engineered stone countertops, grey splashback, ceramic splashback, stainless steel appliances, dark hardwood flooring, an island and red floors.

Inspiration for an u-shaped kitchen in Phoenix with a belfast sink, shaker cabinets, medium wood cabinets, blue splashback, ceramic splashback, stainless steel appliances, terracotta flooring, an island, red floors and beige worktops.
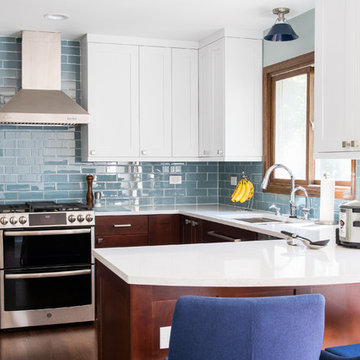
Omayah Atassi Photography
Midcentury Modern style for a medium size kitchen with updated cabinetry, appliances, countertops and fixtures.
Overall footprint was expanded to include taller upper cabinets, pantry storage in the kitchen, more accessories, organization and better function.
Dimon Designs
Mundelein, IL 60060
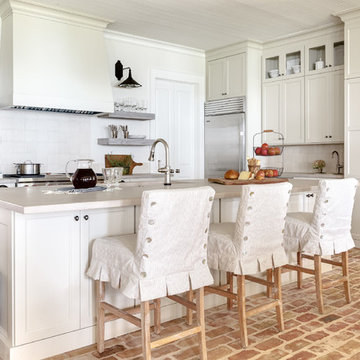
Nick Zimmerman
Romantic kitchen in Miami with shaker cabinets, white cabinets, white splashback, stainless steel appliances, brick flooring, an island, red floors and concrete worktops.
Romantic kitchen in Miami with shaker cabinets, white cabinets, white splashback, stainless steel appliances, brick flooring, an island, red floors and concrete worktops.
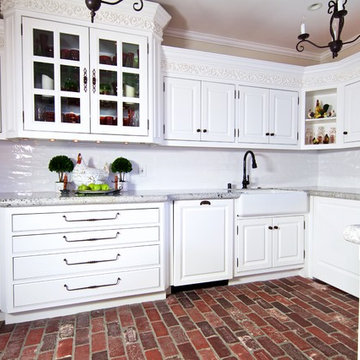
Elegant Subway Tile Kit
Photo of a large contemporary u-shaped kitchen/diner in Orange County with a belfast sink, raised-panel cabinets, white cabinets, granite worktops, white splashback, metro tiled splashback, brick flooring, red floors, stainless steel appliances and an island.
Photo of a large contemporary u-shaped kitchen/diner in Orange County with a belfast sink, raised-panel cabinets, white cabinets, granite worktops, white splashback, metro tiled splashback, brick flooring, red floors, stainless steel appliances and an island.
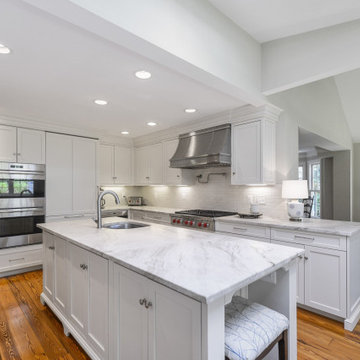
Inspiration for a large classic galley kitchen/diner in DC Metro with a single-bowl sink, beaded cabinets, white cabinets, granite worktops, white splashback, stainless steel appliances, dark hardwood flooring, an island, red floors and white worktops.
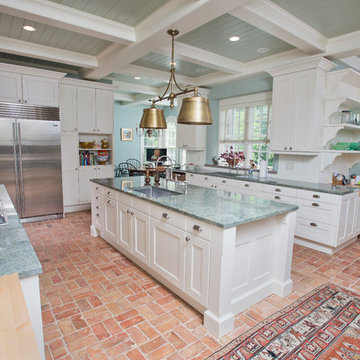
Custom kitchen with coffered ceiling
Large traditional single-wall kitchen in Wilmington with a submerged sink, metro tiled splashback, stainless steel appliances, brick flooring, red floors, shaker cabinets, white cabinets and an island.
Large traditional single-wall kitchen in Wilmington with a submerged sink, metro tiled splashback, stainless steel appliances, brick flooring, red floors, shaker cabinets, white cabinets and an island.

Sato Architects was hired to update the kitchen, utility room, and existing bathrooms in this 1930s Spanish bungalow. The existing spaces were closed in, and the finishes felt dark and bulky. We reconfigured the spaces to maximize efficiency and feel bigger without actually adding any square footage. Aesthetically, we focused on clean lines and finishes, with just the right details to accent the charm of the existing 1930s style of the home. This project was a second phase to the Modern Charm Spanish Primary Suite Addition.

This is an example of a medium sized modern l-shaped kitchen in Austin with a built-in sink, shaker cabinets, white cabinets, engineered stone countertops, white splashback, metro tiled splashback, stainless steel appliances, terracotta flooring, no island, red floors, white worktops and a timber clad ceiling.
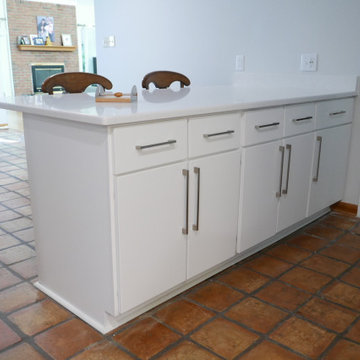
Quartz countertop, flat panel doors and drawer fronts, Jeffery Alexander Sutton cabinet hardware!
Design ideas for a medium sized contemporary u-shaped kitchen/diner in Other with a submerged sink, flat-panel cabinets, grey cabinets, engineered stone countertops, multi-coloured splashback, glass sheet splashback, stainless steel appliances, terracotta flooring, a breakfast bar, red floors and white worktops.
Design ideas for a medium sized contemporary u-shaped kitchen/diner in Other with a submerged sink, flat-panel cabinets, grey cabinets, engineered stone countertops, multi-coloured splashback, glass sheet splashback, stainless steel appliances, terracotta flooring, a breakfast bar, red floors and white worktops.

This transitional style living space is a breath of fresh air, beginning with the open concept kitchen featuring cool white walls, bronze pendant lighting and classically elegant Calacatta Dorada Quartz countertops by Vadara. White frameless cabinets by DeWils continue the soothing, modern color palette, resulting in a kitchen that balances a rustic Spanish aesthetic with bright, modern finishes. Mission red cement tile flooring lends the space a pop of Southern California charm that flows into a stunning stairwell highlighted by terracotta tile accents that complement without overwhelming the ceiling architecture above. The bathroom is a soothing escape with relaxing white relief subway tiles offset by wooden skylights and rich accents.
PROJECT DETAILS:
Style: Transitional
Countertops: Vadara Quartz (Calacatta Dorado)
Cabinets: White Frameless Cabinets, by DeWils
Hardware/Plumbing Fixture Finish: Oil Rubbed Bronze
Lighting Fixtures: Bronze Pendant lighting
Flooring: Cement Tile (color = Mission Red)
Tile/Backsplash: White subway with Terracotta accent
Paint Colors: White
Photographer: J.R. Maddox
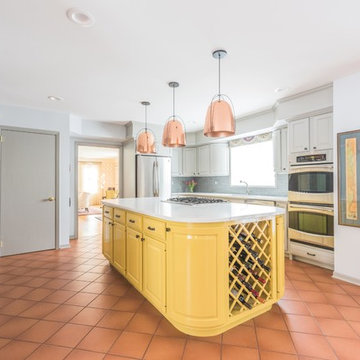
Photographer: Chuck Korpi
Design ideas for a large contemporary u-shaped kitchen/diner in Minneapolis with raised-panel cabinets, grey cabinets, engineered stone countertops, grey splashback, glass tiled splashback, stainless steel appliances, terracotta flooring, an island, red floors, white worktops and a submerged sink.
Design ideas for a large contemporary u-shaped kitchen/diner in Minneapolis with raised-panel cabinets, grey cabinets, engineered stone countertops, grey splashback, glass tiled splashback, stainless steel appliances, terracotta flooring, an island, red floors, white worktops and a submerged sink.

Photo: Meghan Bob Photography
This is an example of a large classic l-shaped enclosed kitchen in Los Angeles with a belfast sink, beaded cabinets, white cabinets, marble worktops, green splashback, ceramic splashback, stainless steel appliances, brick flooring, an island, red floors and white worktops.
This is an example of a large classic l-shaped enclosed kitchen in Los Angeles with a belfast sink, beaded cabinets, white cabinets, marble worktops, green splashback, ceramic splashback, stainless steel appliances, brick flooring, an island, red floors and white worktops.
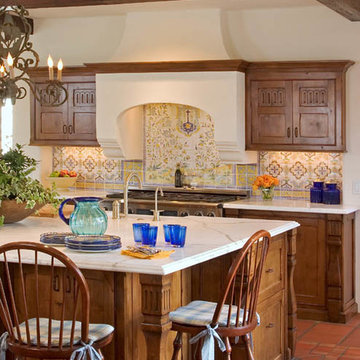
This is an example of a large farmhouse l-shaped kitchen/diner in San Diego with a belfast sink, shaker cabinets, dark wood cabinets, marble worktops, porcelain splashback, stainless steel appliances, terracotta flooring, an island, multi-coloured splashback and red floors.
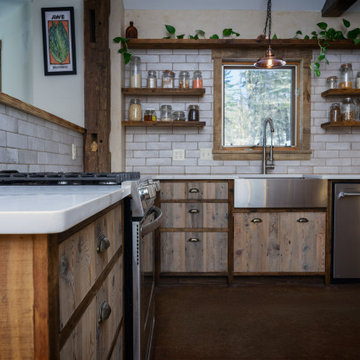
Photo of a small rustic l-shaped open plan kitchen in Burlington with a belfast sink, shaker cabinets, dark wood cabinets, engineered stone countertops, grey splashback, ceramic splashback, stainless steel appliances, concrete flooring, no island, red floors, white worktops and exposed beams.
Kitchen with Stainless Steel Appliances and Red Floors Ideas and Designs
9