Kitchen with Stainless Steel Appliances and Red Worktops Ideas and Designs
Refine by:
Budget
Sort by:Popular Today
1 - 20 of 268 photos
Item 1 of 3

Rural u-shaped kitchen in New York with white cabinets, multi-coloured splashback, a submerged sink, recessed-panel cabinets, stainless steel appliances, multiple islands, multi-coloured floors and red worktops.
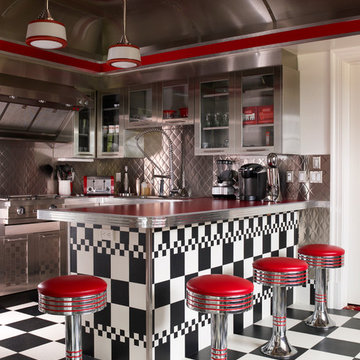
This is an example of a bohemian kitchen in New York with metallic splashback, stainless steel appliances and red worktops.

The painted finish wall cabinets feature an extra-height cornice scribed to the ceiling, for a more premium look and feel.
Small modern l-shaped kitchen/diner in Cardiff with a single-bowl sink, shaker cabinets, blue cabinets, laminate countertops, white splashback, ceramic splashback, stainless steel appliances, laminate floors, a breakfast bar, beige floors, red worktops and a feature wall.
Small modern l-shaped kitchen/diner in Cardiff with a single-bowl sink, shaker cabinets, blue cabinets, laminate countertops, white splashback, ceramic splashback, stainless steel appliances, laminate floors, a breakfast bar, beige floors, red worktops and a feature wall.

FOTO: Germán Cabo (germancabo.com)
La cocina de esta vivienda es estrecha y alargada: por ello decidimos instalar en paralelo la cocina y un banco de trabajo –que también puede utilizarse como barra o mesa para comer-. Se optó por una encimera de Silestone en rojo para compensar el color blanco de la cocina y darle así un toque más fresco y moderno.
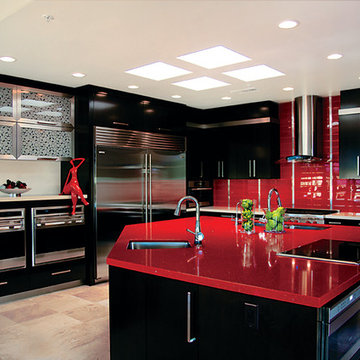
Inspiration for a contemporary kitchen in Phoenix with stainless steel appliances, a submerged sink, flat-panel cabinets, black cabinets, engineered stone countertops, red splashback and red worktops.
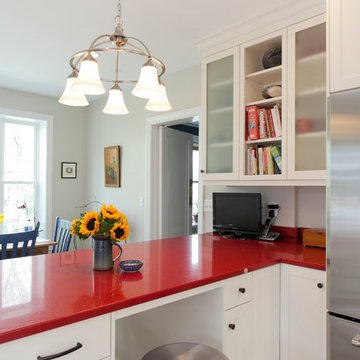
Seating and storage were incorporated into the new, wider peninsula. Frosted glass door inserts in the cabinetry add interest. Photography by Chrissy Racho
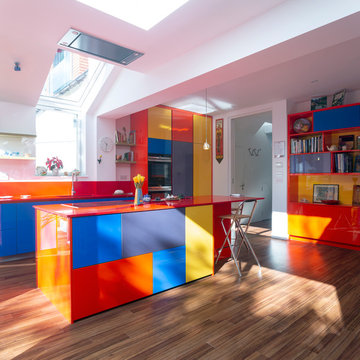
Large contemporary galley kitchen in London with an integrated sink, flat-panel cabinets, laminate countertops, stainless steel appliances, brown floors, red worktops, red cabinets, red splashback and an island.
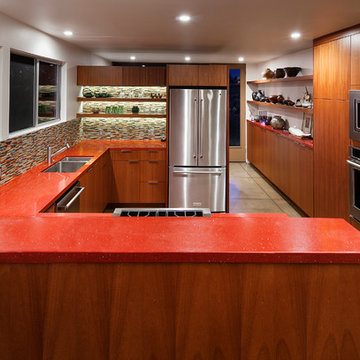
Designer: Allen Construction
General Contractor: Allen Construction
Photographer: Jim Bartsch Photography
This is an example of a medium sized midcentury u-shaped kitchen/diner in Los Angeles with a submerged sink, flat-panel cabinets, medium wood cabinets, engineered stone countertops, multi-coloured splashback, glass tiled splashback, stainless steel appliances, a breakfast bar and red worktops.
This is an example of a medium sized midcentury u-shaped kitchen/diner in Los Angeles with a submerged sink, flat-panel cabinets, medium wood cabinets, engineered stone countertops, multi-coloured splashback, glass tiled splashback, stainless steel appliances, a breakfast bar and red worktops.
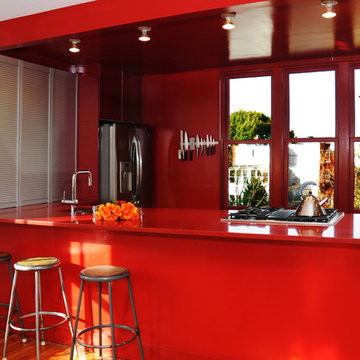
Design ideas for a modern l-shaped kitchen/diner in DC Metro with a submerged sink, flat-panel cabinets, red cabinets, composite countertops, stainless steel appliances, medium hardwood flooring, a breakfast bar and red worktops.
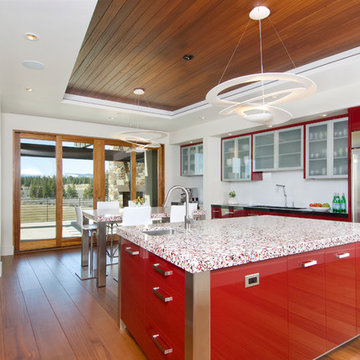
Modern kitchens by Dansky Handcrafted.com
Design by Kirsti Wolfe
Photo's by Paula Watts,
Photo of a contemporary kitchen in Other with red cabinets, flat-panel cabinets, stainless steel appliances and red worktops.
Photo of a contemporary kitchen in Other with red cabinets, flat-panel cabinets, stainless steel appliances and red worktops.
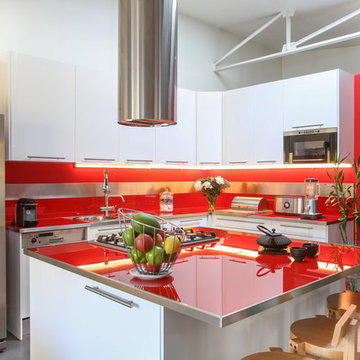
Thierry Stefanopoulos
This is an example of a large contemporary l-shaped kitchen in Paris with a submerged sink, white cabinets, glass worktops, red splashback, stainless steel appliances, concrete flooring, an island, grey floors, red worktops, flat-panel cabinets and glass sheet splashback.
This is an example of a large contemporary l-shaped kitchen in Paris with a submerged sink, white cabinets, glass worktops, red splashback, stainless steel appliances, concrete flooring, an island, grey floors, red worktops, flat-panel cabinets and glass sheet splashback.
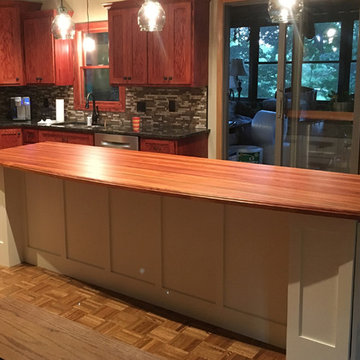
Armani Fine Woodworking Brazilian Cherry Butcher Block Countertop with Monocoat Finish. Armanifinewoodworking.com. Custom Made-to-Order. Shipped Nationwide.
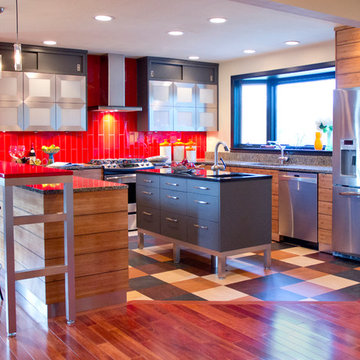
We designed this kitchen specifically for our clients. We had worked with them in the past. Quite frankly doing a facelift of their existing kitchen where we had them install the fantastic random Forbo Marmoleum floor that is in this photo. When it came time to totally redo the kitchen we weren't ready to get rid of the floor so it stayed and everything else is new around it. The perimeter cabinets are bamboo and the island is painted as well as the upper cabinets except for the aluminum and glass doors. The existing window was painted black to blend better with new contemporary design and the wall between the living room and kitchen was partially removed to open the space.
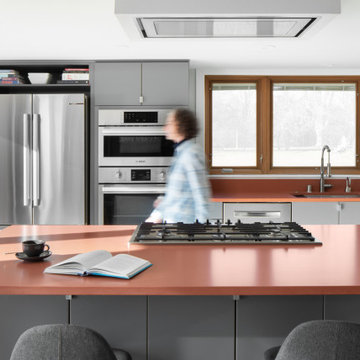
Seating at the island makes for a natural gathering place.
Photo of a small retro l-shaped open plan kitchen in Milwaukee with a submerged sink, flat-panel cabinets, grey cabinets, engineered stone countertops, engineered quartz splashback, stainless steel appliances, ceramic flooring, an island, multi-coloured floors and red worktops.
Photo of a small retro l-shaped open plan kitchen in Milwaukee with a submerged sink, flat-panel cabinets, grey cabinets, engineered stone countertops, engineered quartz splashback, stainless steel appliances, ceramic flooring, an island, multi-coloured floors and red worktops.
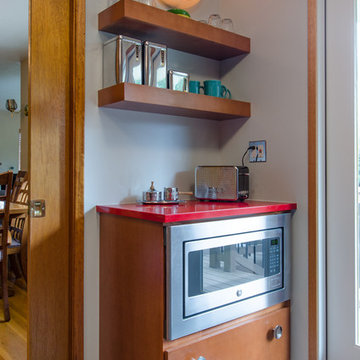
Completely remodeled Mid-century classic kitchen with red quartz counters and large format glass tile backsplash. New floor plan allowed for twice as much prep space and created a focal point with induction range and exposed vent hood.
Photography: Jeff Beck
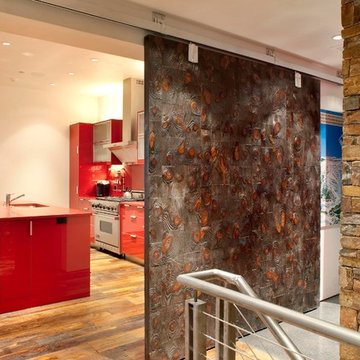
This small guest house is built into the side of the hill and opens up to majestic views of Vail Mountain. The living room cantilevers over the garage below and helps create the feeling of the room floating over the valley below. The house also features a green roof to help minimize the impacts on the house above.
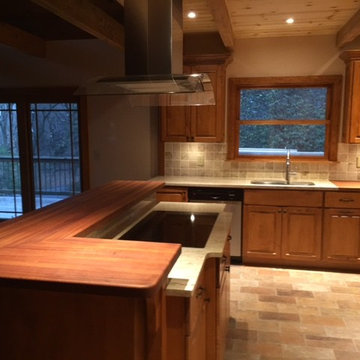
Armani Fine Woodworking Brazilian Cherry Butcher Block Countertops.
Armanifinewoodworking.com. Custom Made-to-Order. Shipped Nationwide.
Medium sized contemporary l-shaped kitchen/diner in Newark with a submerged sink, raised-panel cabinets, medium wood cabinets, wood worktops, beige splashback, ceramic splashback, stainless steel appliances, ceramic flooring, an island, brown floors and red worktops.
Medium sized contemporary l-shaped kitchen/diner in Newark with a submerged sink, raised-panel cabinets, medium wood cabinets, wood worktops, beige splashback, ceramic splashback, stainless steel appliances, ceramic flooring, an island, brown floors and red worktops.
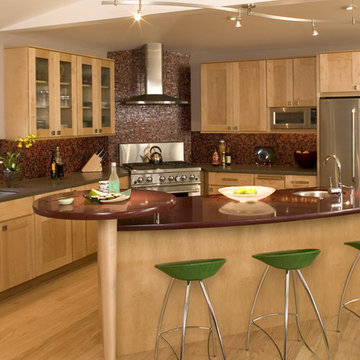
Inspiration for a contemporary l-shaped kitchen in San Francisco with glass-front cabinets, stainless steel appliances, a submerged sink, medium wood cabinets, red splashback, mosaic tiled splashback and red worktops.
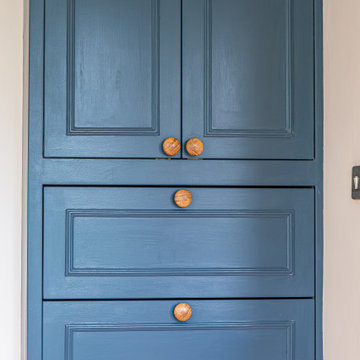
Our clients wanted a fresh approach to make their compact kitchen work better for them. They also wanted it to integrate well with their dining space alongside, creating a better flow between the two rooms and the access from the hallway. On a small footprint, the original kitchen layout didn’t make the most of the available space. Our clients desperately wanted more storage as well as more worktop space.
We designed a new kitchen space for our clients, which made use of the footprint they had, as well as improving the functionality. By changing the doorway into the room, we changed the flow through the kitchen and dining spaces and created a deep alcove on the righthand-side of the dining room chimney breast.
Freeing up this alcove was a massive space gain, allowing us to increase kitchen storage. We designed a full height storage unit to match the existing cupboards on the other wide of the chimney breast. This new, super deep cupboard space is almost 80cm deep. We divided the internal space between cupboard space above and four considerable drawer pull-outs below. Each drawer holds up to 70kg of contents and pulls right out to give our clients an instant overview of their dry goods and supplies – a fantastic kitchen larder. We painted the new full height cupboard to match and gave them both new matching oak knob handles.
The old kitchen had two shorter worktop runs and there was a freestanding cupboard in the space between the cooking and dining zones. We created a compact kitchen peninsula to replace the freestanding unit and united it with the sink run, creating a slim worktop run between the two. This adds to the flow of the kitchen, making the space more of a defined u-shaped kitchen. By adding this new stretch of kitchen worktop to the design, we could include even more kitchen storage. The new kitchen incorporates shallow storage between the peninsula and the sink run. We built in open shelving at a low level and a useful mug and tea cupboard at eye level.
We made all the kitchen cabinets from our special eco board, which is produced from 100% recycled timber. The flat panel doors add to the sleek, unfussy style. The light colour cabinetry lends the kitchen a feeling of light and space.
The kitchen worktops and upstands are made from recycled paper – created from many, many layers of recycled paper, set in resin to bond it. A really unique material, it is incredibly tactile and develops a lovely patina over time.
The pale-coloured kitchen cabinetry is paired with “barely there” toughened glass elements which all help to give the kitchen area a feeling of light and space. The subtle glass splashback behind the hob reflects light into the room as well as protecting the wall surface. The window sills are all made to match and also bounce natural light into the room.
The new kitchen is a lovely new functional space which flows well and is integrated with the dining space alongside.
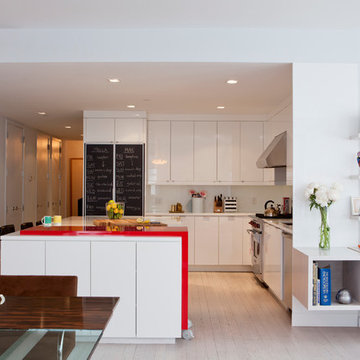
Photo by Antoine Bootz
This is an example of a medium sized scandi l-shaped open plan kitchen in New York with a submerged sink, flat-panel cabinets, white cabinets, composite countertops, white splashback, glass sheet splashback, stainless steel appliances, light hardwood flooring, an island and red worktops.
This is an example of a medium sized scandi l-shaped open plan kitchen in New York with a submerged sink, flat-panel cabinets, white cabinets, composite countertops, white splashback, glass sheet splashback, stainless steel appliances, light hardwood flooring, an island and red worktops.
Kitchen with Stainless Steel Appliances and Red Worktops Ideas and Designs
1