Kitchen with Stainless Steel Cabinets and a Coffered Ceiling Ideas and Designs
Refine by:
Budget
Sort by:Popular Today
1 - 19 of 19 photos
Item 1 of 3

Inspiration for a medium sized classic grey and white l-shaped kitchen/diner in London with a built-in sink, recessed-panel cabinets, stainless steel cabinets, marble worktops, multi-coloured splashback, ceramic splashback, stainless steel appliances, limestone flooring, an island, grey floors, multicoloured worktops, a coffered ceiling and a feature wall.
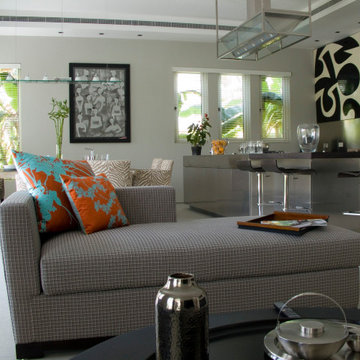
How do you create a sense of dining? We created for the client the sense of dining through simple lines and a view based on the pool and planting, that complimented the interior space, the internal material palette, and the setting of dining, day or night?
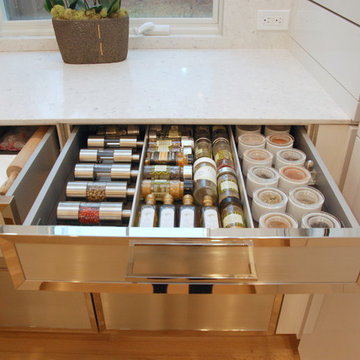
Robin Bailey
This is an example of an expansive industrial l-shaped open plan kitchen in New York with a submerged sink, flat-panel cabinets, stainless steel cabinets, white splashback, stainless steel appliances, light hardwood flooring, an island, white worktops and a coffered ceiling.
This is an example of an expansive industrial l-shaped open plan kitchen in New York with a submerged sink, flat-panel cabinets, stainless steel cabinets, white splashback, stainless steel appliances, light hardwood flooring, an island, white worktops and a coffered ceiling.
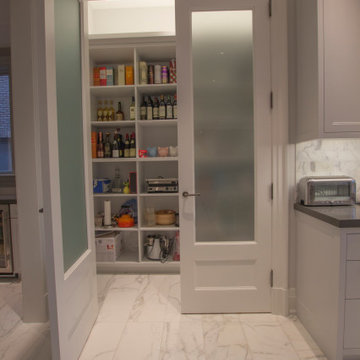
Design ideas for a large traditional l-shaped kitchen pantry in Toronto with an integrated sink, flat-panel cabinets, stainless steel cabinets, engineered stone countertops, white splashback, marble splashback, stainless steel appliances, marble flooring, multiple islands, grey floors, grey worktops and a coffered ceiling.
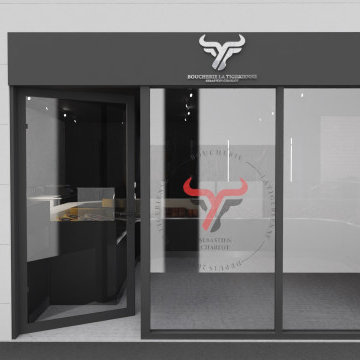
Pour sa deuxième adresse, le boucher Sébastien Charlot nous a confié la refonte de son image de marque allant de son logo, ses menus jusqu'à la création du concept de sa nouvelle boutique. Un espace accueillant, moderne aux couleurs sobres et vibrantes, un hommage aux codes de la boucherie traditionnelle revisité avec épure et finesse.
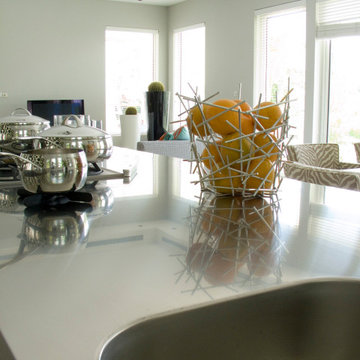
How do you create a sense of dining? We created for the client the sense of dining through simple lines and a view based on the pool and planting, that complimented the interior space, the internal material palette, and the setting of dining, day or night?

This is an example of a medium sized classic grey and white l-shaped kitchen/diner in London with a built-in sink, recessed-panel cabinets, stainless steel cabinets, marble worktops, ceramic splashback, stainless steel appliances, an island, grey floors, yellow worktops, a coffered ceiling, a feature wall, multi-coloured splashback and limestone flooring.

Design ideas for a medium sized traditional l-shaped kitchen/diner in London with a built-in sink, recessed-panel cabinets, stainless steel cabinets, marble worktops, white splashback, ceramic splashback, stainless steel appliances, limestone flooring, an island, grey floors, white worktops, a coffered ceiling and a feature wall.

How do you create a sense of dining? We created for the client the sense of dining through simple lines and a view based on the pool and planting, that complimented the interior space, the internal material palette, and the setting of dining, day or night?
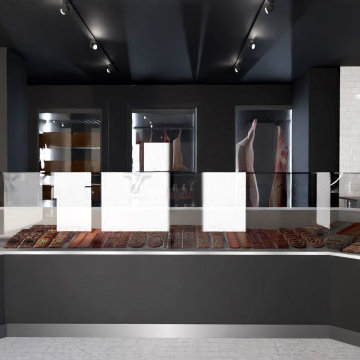
Pour sa deuxième adresse, le boucher Sébastien Charlot nous a confié la refonte de son image de marque allant de son logo, ses menus jusqu'à la création du concept de sa nouvelle boutique. Un espace accueillant, moderne aux couleurs sobres et vibrantes, un hommage aux codes de la boucherie traditionnelle revisité avec épure et finesse.
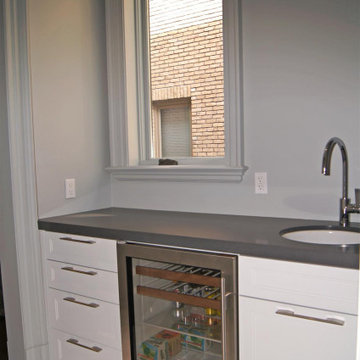
Large classic l-shaped kitchen pantry in Toronto with an integrated sink, flat-panel cabinets, stainless steel cabinets, engineered stone countertops, white splashback, marble splashback, stainless steel appliances, marble flooring, grey floors, grey worktops, a coffered ceiling and an island.
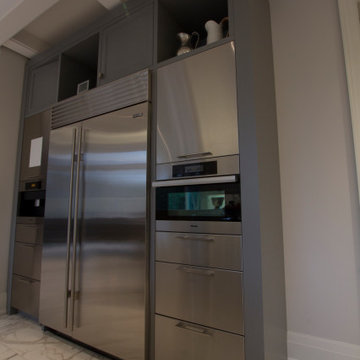
This is an example of a large traditional l-shaped enclosed kitchen in Toronto with an integrated sink, flat-panel cabinets, stainless steel cabinets, engineered stone countertops, white splashback, marble splashback, stainless steel appliances, marble flooring, multiple islands, grey floors, grey worktops and a coffered ceiling.
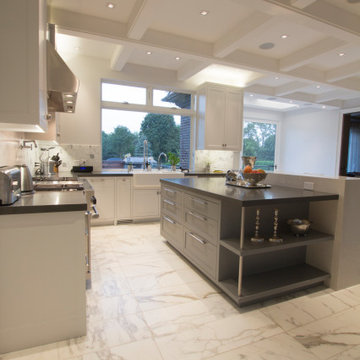
Photo of a large classic l-shaped enclosed kitchen in Toronto with an integrated sink, flat-panel cabinets, stainless steel cabinets, engineered stone countertops, white splashback, marble splashback, stainless steel appliances, marble flooring, multiple islands, grey floors, grey worktops and a coffered ceiling.
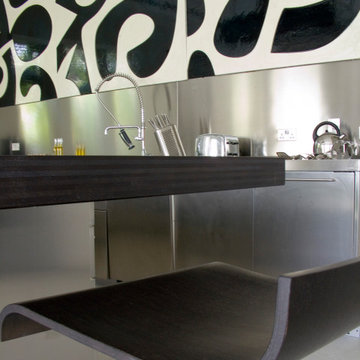
How do you create a sense of dining? We created for the client the sense of dining through simple lines and a view based on the pool and planting, that complimented the interior space, the internal material palette, and the setting of dining, day or night?
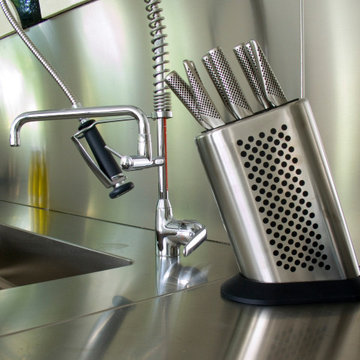
How do you create a sense of dining? We created for the client the sense of dining through simple lines and a view based on the pool and planting, that complimented the interior space, the internal material palette, and the setting of dining, day or night?
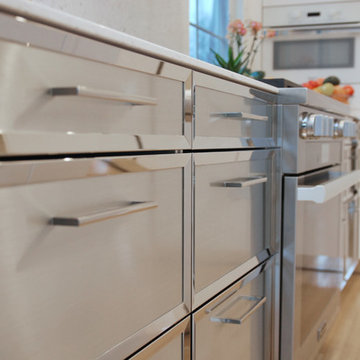
Robin Bailey
Photo of an expansive urban l-shaped open plan kitchen in New York with a submerged sink, flat-panel cabinets, stainless steel cabinets, white splashback, stainless steel appliances, light hardwood flooring, an island, white worktops and a coffered ceiling.
Photo of an expansive urban l-shaped open plan kitchen in New York with a submerged sink, flat-panel cabinets, stainless steel cabinets, white splashback, stainless steel appliances, light hardwood flooring, an island, white worktops and a coffered ceiling.
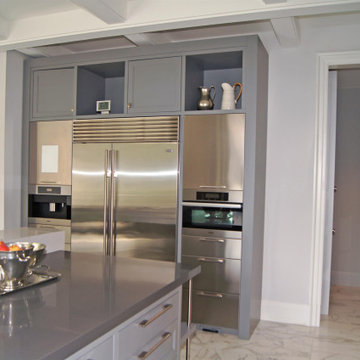
Photo of a large traditional l-shaped enclosed kitchen in Toronto with an integrated sink, flat-panel cabinets, stainless steel cabinets, engineered stone countertops, white splashback, marble splashback, stainless steel appliances, marble flooring, multiple islands, grey floors, grey worktops and a coffered ceiling.
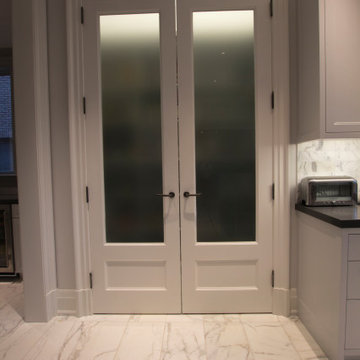
Inspiration for a large classic l-shaped kitchen pantry in Toronto with an integrated sink, flat-panel cabinets, stainless steel cabinets, engineered stone countertops, white splashback, marble splashback, stainless steel appliances, marble flooring, multiple islands, grey floors, grey worktops and a coffered ceiling.
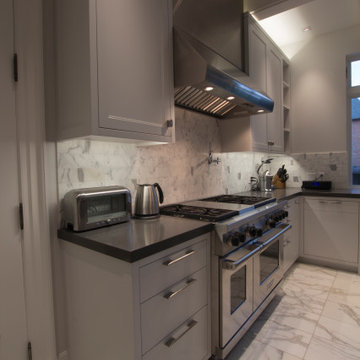
Large traditional l-shaped enclosed kitchen in Toronto with an integrated sink, flat-panel cabinets, stainless steel cabinets, engineered stone countertops, white splashback, marble splashback, stainless steel appliances, marble flooring, multiple islands, grey floors, grey worktops and a coffered ceiling.
Kitchen with Stainless Steel Cabinets and a Coffered Ceiling Ideas and Designs
1