Kitchen with Stainless Steel Cabinets and All Types of Splashback Ideas and Designs
Refine by:
Budget
Sort by:Popular Today
121 - 140 of 1,949 photos
Item 1 of 3
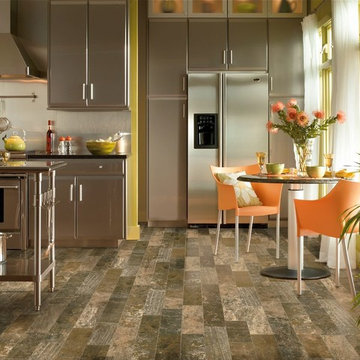
This modern kitchen is accented by a sheet vinyl flooring. The rich colors bring out the chair and paint colors.
Medium sized contemporary single-wall kitchen/diner in Seattle with flat-panel cabinets, mirror splashback, vinyl flooring, stainless steel cabinets, metallic splashback, stainless steel appliances and no island.
Medium sized contemporary single-wall kitchen/diner in Seattle with flat-panel cabinets, mirror splashback, vinyl flooring, stainless steel cabinets, metallic splashback, stainless steel appliances and no island.
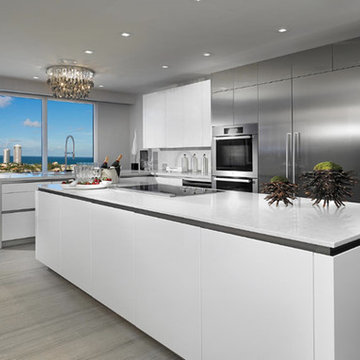
Design ideas for a large modern l-shaped kitchen/diner in Miami with a submerged sink, flat-panel cabinets, stainless steel cabinets, quartz worktops, white splashback, stone slab splashback, stainless steel appliances, porcelain flooring and an island.
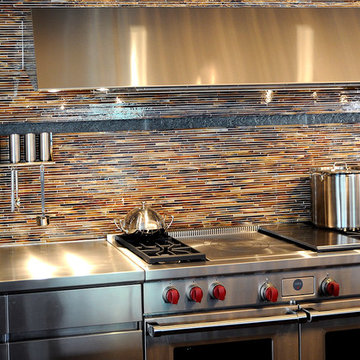
Allison Eden Studios designs custom glass mosaics in New York City and ships worldwide. Choose from hundreds of beautiful stained glass colors to create the perfect tile for your unique design project. Our glass mosaic tiles can be purchased exclusively through the finest tile shops nation wide.
Gary Goldenstein
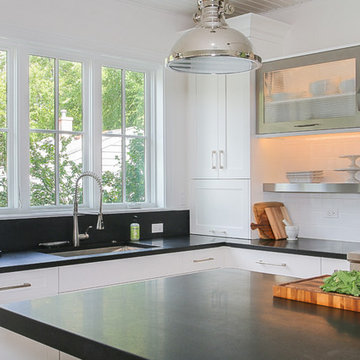
designed by Geneva Cabinet Gallery, Geneva IL
Inspiration for a large classic l-shaped kitchen pantry in Chicago with recessed-panel cabinets, stainless steel cabinets, granite worktops, white splashback, porcelain splashback, medium hardwood flooring, an island, a submerged sink and stainless steel appliances.
Inspiration for a large classic l-shaped kitchen pantry in Chicago with recessed-panel cabinets, stainless steel cabinets, granite worktops, white splashback, porcelain splashback, medium hardwood flooring, an island, a submerged sink and stainless steel appliances.
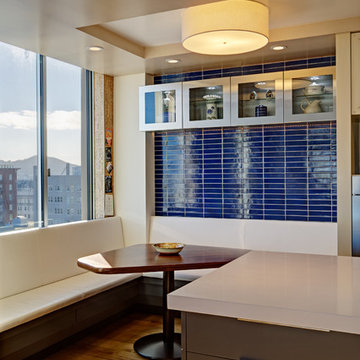
View from living room into breakfast area with custom designed banquette with leather upholstery.
Mitchell Shenker, Photography
Inspiration for a small contemporary galley enclosed kitchen in San Francisco with a submerged sink, flat-panel cabinets, stainless steel cabinets, composite countertops, blue splashback, ceramic splashback, stainless steel appliances, medium hardwood flooring, a breakfast bar and yellow floors.
Inspiration for a small contemporary galley enclosed kitchen in San Francisco with a submerged sink, flat-panel cabinets, stainless steel cabinets, composite countertops, blue splashback, ceramic splashback, stainless steel appliances, medium hardwood flooring, a breakfast bar and yellow floors.
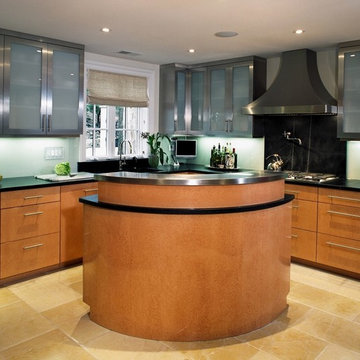
Design ideas for a contemporary kitchen in Chicago with glass-front cabinets, black splashback, stainless steel cabinets and stone slab splashback.

The glow of the lantern-like foyer sets the tone for this urban contemporary home. This open floor plan invites entertaining on the main floor, with only ceiling transitions defining the living, dining, kitchen, and breakfast rooms. With viewable outdoor living and pool, extensive use of glass makes it seamless from inside to out.
Published:
Western Art & Architecture, August/September 2012
Austin-San Antonio Urban HOME: February/March 2012 (Cover) - https://issuu.com/urbanhomeaustinsanantonio/docs/uh_febmar_2012
Photo Credit: Coles Hairston

The Modern-Style Kitchen Includes Italian custom-made cabinetry, electrically operated, new custom-made pantries, granite backsplash, wood flooring and granite countertops. The kitchen island combined exotic quartzite and accent wood countertops. Appliances included: built-in refrigerator with custom hand painted glass panel, wolf appliances, and amazing Italian Terzani chandelier.

This is an example of a large contemporary single-wall enclosed kitchen in San Francisco with a submerged sink, flat-panel cabinets, stainless steel cabinets, stainless steel appliances, light hardwood flooring, an island, limestone worktops, metallic splashback, metal splashback and brown floors.
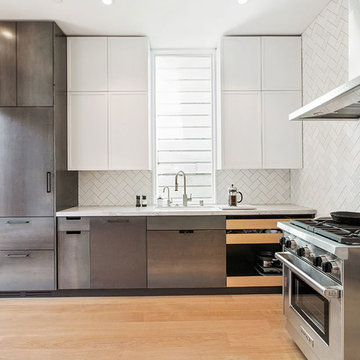
Custom kitchen featuring herringbone tiles, natural quartz countertop, raw steel kitchen cabinets and wine rack.
Architect: Red Dot Studio - Karen Curtiss
Photographer: Joseph Schell
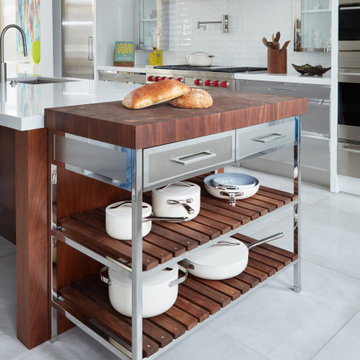
The homeowner was eager to update her dated kitchen into a modern yet functional space for both entertaining and cooking. The DEANE team worked to deliver a sophisticated, industrial vibe, leveraging unique materials and memorable accessories. The kitchen was outfitted with the full suite of SubZero/Wolf appliances and accessories to create a true chef’s kitchen for this family of six. The 48” range with griddle was a necessity, in addition to a convection oven, steam oven, and warming drawer. The decision was made to dedicate a refrigerator column to beverages with an independent ice maker by the beverage bar.
The white powder-coated convex hood is accented with polished stainless steel metal strapping. It is flanked by cabinetry columns with integrated LED lighting on either side, which have been recessed into the wall, projecting slightly to feel like professional displays. Satin stainless steel drawer fronts with polished trim for dramatic effect shine on the lower cabinetry on the cooking wall as well as the display and upper cabinetry on the opposite wall, adding a mix of transitional white cabinetry for warmth and variety. The backsplash is a 2 1/2 x 10 1/2 ceramic tile installed in a contemporary ‘stacked’ pattern, balanced by Calacatta quartz countertops. A finishing touch was to replace wood floors with 2×2 ft porcelain tiles that are warmed by radiant heat.
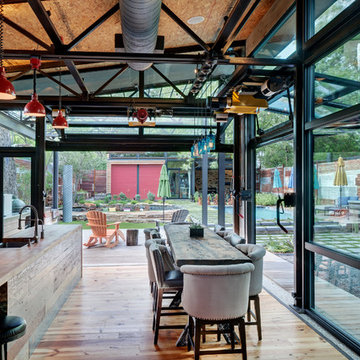
Photo: Charles Davis Smith, AIA
Urban kitchen/diner in Dallas with a belfast sink, open cabinets, stainless steel cabinets, wood worktops, brick splashback, stainless steel appliances, medium hardwood flooring and an island.
Urban kitchen/diner in Dallas with a belfast sink, open cabinets, stainless steel cabinets, wood worktops, brick splashback, stainless steel appliances, medium hardwood flooring and an island.
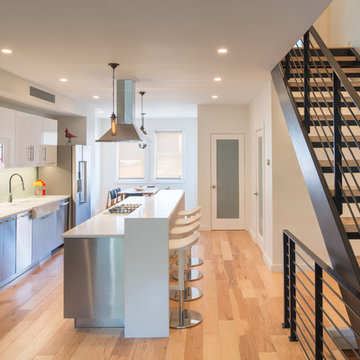
View of open concept space on first floor with new custom kitchen and dining beyond. Custom Stair to second floor also shown.
John Cole Photography
This is an example of a small modern single-wall kitchen/diner in DC Metro with a belfast sink, flat-panel cabinets, stainless steel cabinets, quartz worktops, white splashback, metro tiled splashback, stainless steel appliances, light hardwood flooring and an island.
This is an example of a small modern single-wall kitchen/diner in DC Metro with a belfast sink, flat-panel cabinets, stainless steel cabinets, quartz worktops, white splashback, metro tiled splashback, stainless steel appliances, light hardwood flooring and an island.
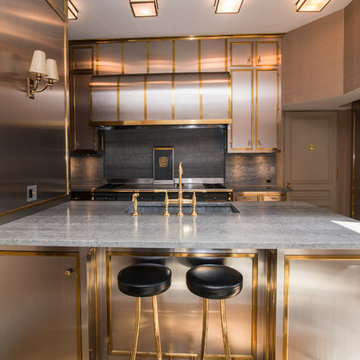
Krzysztof Hotlos
Inspiration for a medium sized traditional single-wall kitchen in Chicago with marble worktops, stone slab splashback, a breakfast bar, an integrated sink, grey splashback, stainless steel cabinets, stainless steel appliances, recessed-panel cabinets and medium hardwood flooring.
Inspiration for a medium sized traditional single-wall kitchen in Chicago with marble worktops, stone slab splashback, a breakfast bar, an integrated sink, grey splashback, stainless steel cabinets, stainless steel appliances, recessed-panel cabinets and medium hardwood flooring.
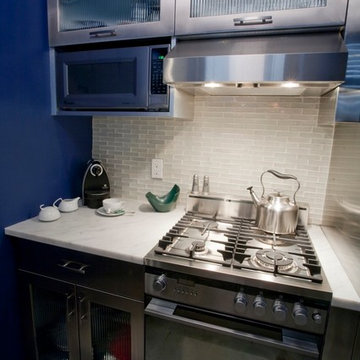
Stainless cabinets were custom made to fit the small space in this Manhattan studio apartment. Ribbed glass fronts give the cabinets more light and openness.

Completely gutted from floor to ceiling, a vintage Park Avenue apartment gains modern attitude thanks to its newly-opened floor plan and sleek furnishings – all designed to showcase an exemplary collection of contemporary art.
Photos by Peter Margonelli

A machined hood, custom stainless cabinetry and exposed ducting harkens to a commercial vibe. The 5'x10' marble topped island wears many hats. It serves as a large work surface, tons of storage, informal seating, and a visual line that separates the eating and cooking areas.
Photo by Lincoln Barber

The goal of this project was to build a house that would be energy efficient using materials that were both economical and environmentally conscious. Due to the extremely cold winter weather conditions in the Catskills, insulating the house was a primary concern. The main structure of the house is a timber frame from an nineteenth century barn that has been restored and raised on this new site. The entirety of this frame has then been wrapped in SIPs (structural insulated panels), both walls and the roof. The house is slab on grade, insulated from below. The concrete slab was poured with a radiant heating system inside and the top of the slab was polished and left exposed as the flooring surface. Fiberglass windows with an extremely high R-value were chosen for their green properties. Care was also taken during construction to make all of the joints between the SIPs panels and around window and door openings as airtight as possible. The fact that the house is so airtight along with the high overall insulatory value achieved from the insulated slab, SIPs panels, and windows make the house very energy efficient. The house utilizes an air exchanger, a device that brings fresh air in from outside without loosing heat and circulates the air within the house to move warmer air down from the second floor. Other green materials in the home include reclaimed barn wood used for the floor and ceiling of the second floor, reclaimed wood stairs and bathroom vanity, and an on-demand hot water/boiler system. The exterior of the house is clad in black corrugated aluminum with an aluminum standing seam roof. Because of the extremely cold winter temperatures windows are used discerningly, the three largest windows are on the first floor providing the main living areas with a majestic view of the Catskill mountains.
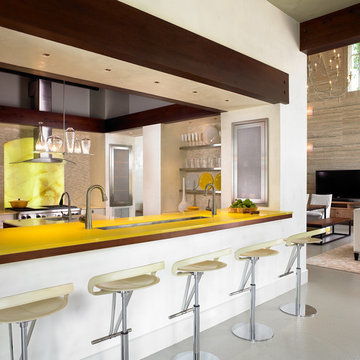
Photo Credit: Kim Sargent
Contemporary u-shaped kitchen in Nashville with yellow splashback, stone slab splashback, stainless steel appliances, glass-front cabinets, stainless steel cabinets and yellow worktops.
Contemporary u-shaped kitchen in Nashville with yellow splashback, stone slab splashback, stainless steel appliances, glass-front cabinets, stainless steel cabinets and yellow worktops.
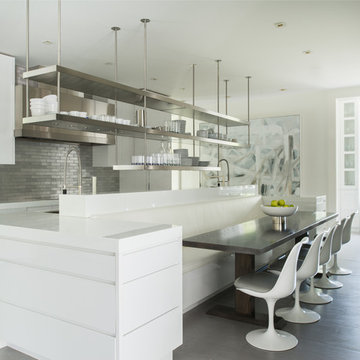
Jane Beiles
Design ideas for a contemporary kitchen/diner in New York with recycled glass countertops, an island, open cabinets, stainless steel cabinets, integrated appliances, metallic splashback and metal splashback.
Design ideas for a contemporary kitchen/diner in New York with recycled glass countertops, an island, open cabinets, stainless steel cabinets, integrated appliances, metallic splashback and metal splashback.
Kitchen with Stainless Steel Cabinets and All Types of Splashback Ideas and Designs
7