Kitchen with Stainless Steel Cabinets and Granite Worktops Ideas and Designs
Refine by:
Budget
Sort by:Popular Today
21 - 40 of 544 photos
Item 1 of 3
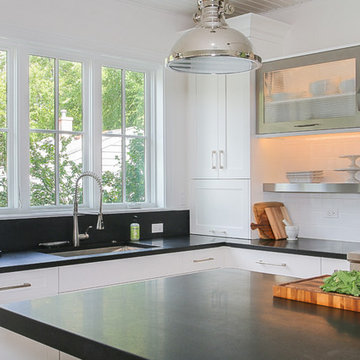
designed by Geneva Cabinet Gallery, Geneva IL
Inspiration for a large classic l-shaped kitchen pantry in Chicago with recessed-panel cabinets, stainless steel cabinets, granite worktops, white splashback, porcelain splashback, medium hardwood flooring, an island, a submerged sink and stainless steel appliances.
Inspiration for a large classic l-shaped kitchen pantry in Chicago with recessed-panel cabinets, stainless steel cabinets, granite worktops, white splashback, porcelain splashback, medium hardwood flooring, an island, a submerged sink and stainless steel appliances.
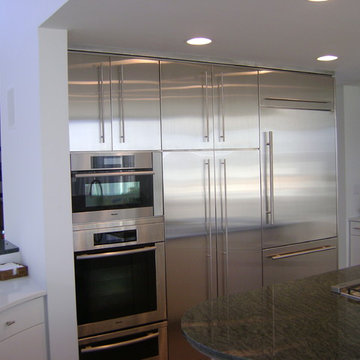
This is an example of a medium sized modern single-wall kitchen/diner in Orange County with flat-panel cabinets, stainless steel cabinets, granite worktops, stainless steel appliances, an island and white splashback.

The Modern-Style Kitchen Includes Italian custom-made cabinetry, electrically operated, new custom-made pantries, granite backsplash, wood flooring and granite countertops. The kitchen island combined exotic quartzite and accent wood countertops. Appliances included: built-in refrigerator with custom hand painted glass panel, wolf appliances, and amazing Italian Terzani chandelier.

Mimicking a commercial kitchen, open base cabinetry both along the wall and in the island makes accessing items a snap for the chef. Metal cabinetry is more durable for throwing around pots and pans.

This is an example of a medium sized modern u-shaped kitchen/diner in Austin with a single-bowl sink, open cabinets, stainless steel cabinets, granite worktops, beige splashback, cement tile splashback, stainless steel appliances, concrete flooring and no island.
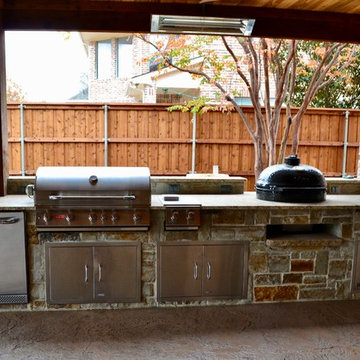
Ortus Exteriors - NOW this house has everything the homeowner could ever need or want! Under the 900 sq. ft. attached roof, grill and smoke meats with the 25 ft. kitchen, serve drinks while watching the game by the bar, or sit on the hearth of a stone fire place. The rare, Sinker Cypress, reclaimed wood used for the roof was brought in from the swamps of Florida. The large pool is 48 by 23 feet with a Midnight Blue finish and features an immense boulder waterfall that used 12 tons of rock! The decking continues to the back of the pool for an elevated area perfect for dancing or watching the sunset. We loved this project and working with the homeowner.
We design and build luxury swimming pools and outdoor living areas the way YOU want it. We focus on all-encompassing projects that transform your land into a custom outdoor oasis. Ortus Exteriors is an authorized Belgard contractor, and we are accredited with the Better Business Bureau.
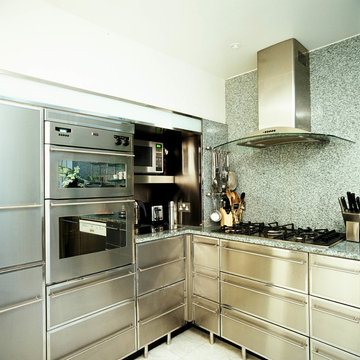
This project was all about reflective surfaces, metal versus glass. Possibly a first for us and was very enjoyable seeing the end effect of this industrial looking kitchen.
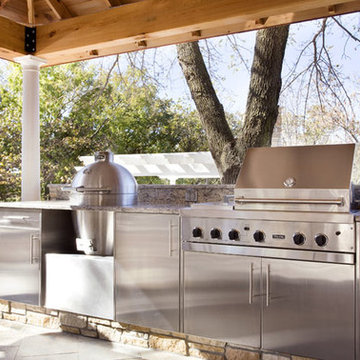
Design ideas for a medium sized industrial l-shaped kitchen/diner in Salt Lake City with stainless steel cabinets, granite worktops, stone slab splashback, stainless steel appliances, terracotta flooring and an island.
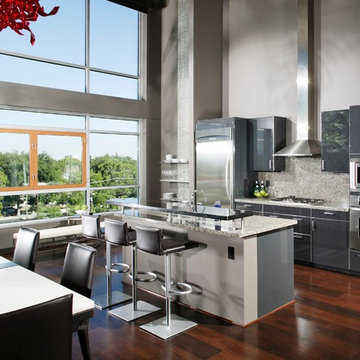
Inspiration for a contemporary single-wall open plan kitchen in Sacramento with stainless steel appliances, flat-panel cabinets, stainless steel cabinets, granite worktops, grey splashback, stone slab splashback, an island, a submerged sink and dark hardwood flooring.
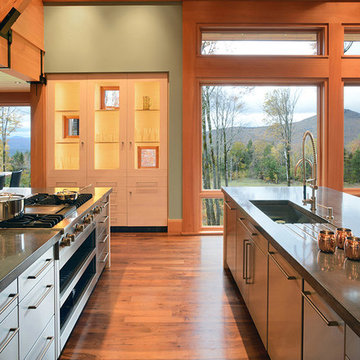
A new residence located on a sloping site, the home is designed to take full advantage of its mountain surroundings. The arrangement of building volumes allows the grade and water to flow around the project. The primary living spaces are located on the upper level, providing access to the light, air and views of the landscape. The design embraces the materials, methods and forms of traditional northeastern rural building, but with a definitive clean, modern twist.
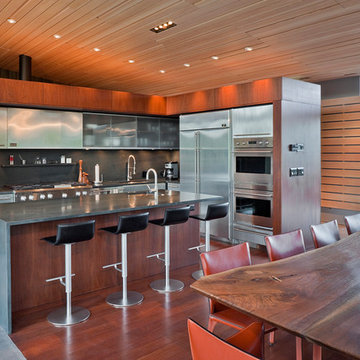
Located near the foot of the Teton Mountains, the site and a modest program led to placing the main house and guest quarters in separate buildings configured to form outdoor spaces. With mountains rising to the northwest and a stream cutting through the southeast corner of the lot, this placement of the main house and guest cabin distinctly responds to the two scales of the site. The public and private wings of the main house define a courtyard, which is visually enclosed by the prominence of the mountains beyond. At a more intimate scale, the garden walls of the main house and guest cabin create a private entry court.
A concrete wall, which extends into the landscape marks the entrance and defines the circulation of the main house. Public spaces open off this axis toward the views to the mountains. Secondary spaces branch off to the north and south forming the private wing of the main house and the guest cabin. With regulation restricting the roof forms, the structural trusses are shaped to lift the ceiling planes toward light and the views of the landscape.
A.I.A Wyoming Chapter Design Award of Citation 2017
Project Year: 2008
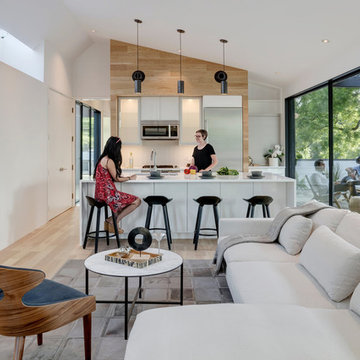
Photography by Charles Davis Smith
Modern open plan kitchen in Austin with glass-front cabinets, stainless steel cabinets, granite worktops, white splashback, stainless steel appliances, light hardwood flooring and an island.
Modern open plan kitchen in Austin with glass-front cabinets, stainless steel cabinets, granite worktops, white splashback, stainless steel appliances, light hardwood flooring and an island.
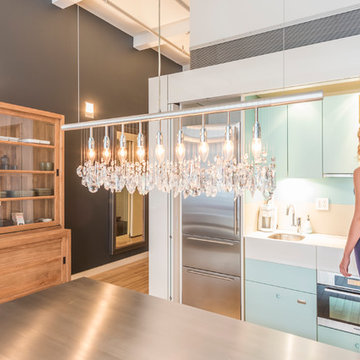
Richard Silver Photo
Inspiration for a small modern open plan kitchen in New York with a single-bowl sink, blue splashback, metal splashback, stainless steel appliances, medium hardwood flooring, stainless steel cabinets, granite worktops and an island.
Inspiration for a small modern open plan kitchen in New York with a single-bowl sink, blue splashback, metal splashback, stainless steel appliances, medium hardwood flooring, stainless steel cabinets, granite worktops and an island.
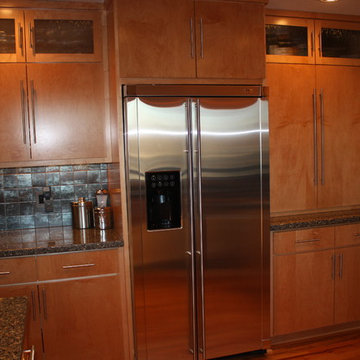
Photos by Ronda Zattera
Design ideas for a small contemporary u-shaped enclosed kitchen in Minneapolis with flat-panel cabinets, stainless steel cabinets, granite worktops, grey splashback, porcelain splashback, stainless steel appliances, medium hardwood flooring, no island and brown floors.
Design ideas for a small contemporary u-shaped enclosed kitchen in Minneapolis with flat-panel cabinets, stainless steel cabinets, granite worktops, grey splashback, porcelain splashback, stainless steel appliances, medium hardwood flooring, no island and brown floors.
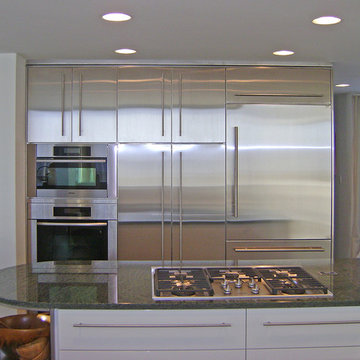
This is an example of a medium sized modern single-wall kitchen/diner in San Diego with flat-panel cabinets, stainless steel cabinets, granite worktops, stainless steel appliances and an island.
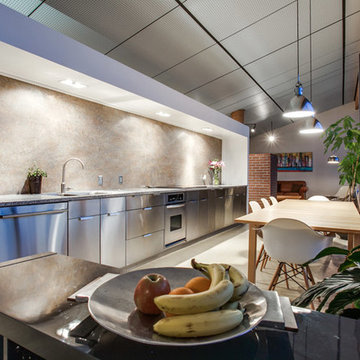
free standing kitchen element with downdraft exhaust fan. Backsplash is made of one single piece of linoleum. Linoleum is a product made of saw dust and linseed oil. It has anti microbial properties, which makesfor an excellent product in a clean environment
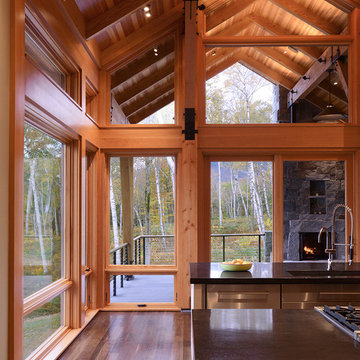
A new residence located on a sloping site, the home is designed to take full advantage of its mountain surroundings. The arrangement of building volumes allows the grade and water to flow around the project. The primary living spaces are located on the upper level, providing access to the light, air and views of the landscape. The design embraces the materials, methods and forms of traditional northeastern rural building, but with a definitive clean, modern twist.
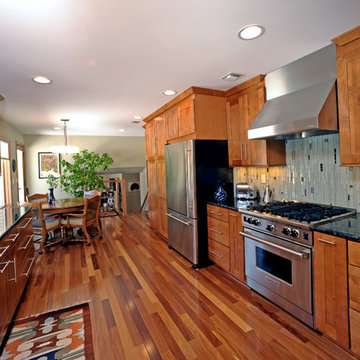
Featuring a GE Advantium convection oven and a Jenn-Aire 36" refrigerator with a bottom freezer. A 30" Wolf four burner gas range is shown with a flanking pan storage and pull out spice rack for the gourmet chef.
As 30" Nouveau Pro wall hood features a modern canopy and maintains the rectangular lines throughout the kitchen.
The homeowner loves the look of a farmhouse / apron front sink with the clean stainless finish to match the other appliances. A Kohler Verity stainless steel sink was selected with an easy-to-use Kohler gooseneck faucet.
Aligning with the homeowner's request for a warmer wood feel, we decided upon maple cabinets in a Praline finish and New Global Exotics Natural Cumaru hardwood flooring extending through the hall to the front entry. The multi colored hardwood floor accentuates the cabinets and adds visual interest through color and contrast.
Additional complimentary features are the Volga Blue granite tops, custom glass tile backsplash, new stainless steel appliances and task lighting under all wall cabinets and behind all cabinets with glass doors.
Long stainless steel bar pulls and the glass tile were used to emphasize the vertical shift in the kitchen appearance and add an artistic flare.
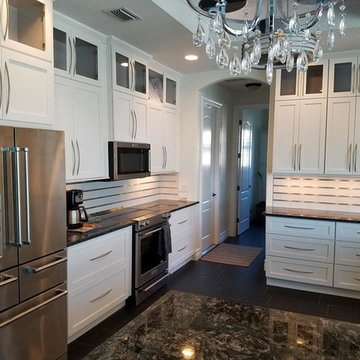
Medium sized traditional u-shaped open plan kitchen in Miami with a submerged sink, shaker cabinets, stainless steel cabinets, granite worktops, stainless steel appliances, dark hardwood flooring, an island and brown floors.
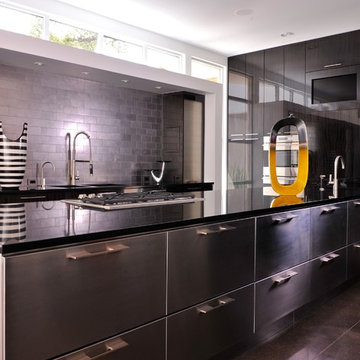
LAIR Architectural + Interior Photography
This is an example of a large urban galley open plan kitchen in Dallas with a submerged sink, flat-panel cabinets, stainless steel cabinets, granite worktops, metallic splashback, metro tiled splashback, stainless steel appliances and concrete flooring.
This is an example of a large urban galley open plan kitchen in Dallas with a submerged sink, flat-panel cabinets, stainless steel cabinets, granite worktops, metallic splashback, metro tiled splashback, stainless steel appliances and concrete flooring.
Kitchen with Stainless Steel Cabinets and Granite Worktops Ideas and Designs
2