Kitchen with Stainless Steel Cabinets and No Island Ideas and Designs
Refine by:
Budget
Sort by:Popular Today
1 - 20 of 549 photos
Item 1 of 3

Design ideas for a medium sized industrial galley kitchen in Stockholm with a single-bowl sink, flat-panel cabinets, stainless steel cabinets, wood worktops, white splashback, ceramic splashback, light hardwood flooring and no island.

Design ideas for a medium sized industrial l-shaped open plan kitchen in Barcelona with a built-in sink, flat-panel cabinets, stainless steel cabinets, wood worktops, white splashback, metro tiled splashback, stainless steel appliances, concrete flooring and no island.

This is an example of a medium sized modern u-shaped kitchen/diner in Austin with a single-bowl sink, open cabinets, stainless steel cabinets, granite worktops, beige splashback, cement tile splashback, stainless steel appliances, concrete flooring and no island.
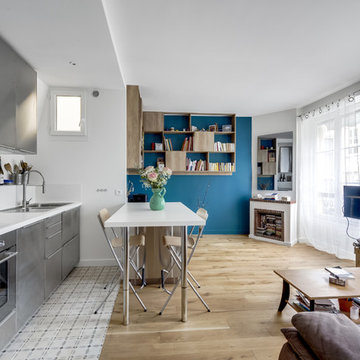
Medium sized contemporary single-wall open plan kitchen in Paris with a submerged sink, stainless steel cabinets, white splashback, stainless steel appliances, ceramic flooring, no island, white floors and white worktops.
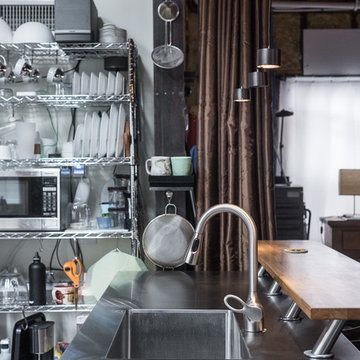
Given his background as a commercial bakery owner, the homeowner desired the space to have all of the function of commercial grade kitchens, but the warmth of an eat in domestic kitchen. Exposed commercial shelving functions as cabinet space for dish and kitchen tool storage. We met this challenge by not doing conventional cabinetry, and keeping almost everything on wheels. The original plain stainless sink unit, got a warm wood slab that will function as a breakfast bar.

Embedded in a Colorado ski resort and accessible only via snowmobile during the winter season, this 1,000 square foot cabin rejects anything ostentatious and oversized, instead opting for a cozy and sustainable retreat from the elements.
This zero-energy grid-independent home relies greatly on passive solar siting and thermal mass to maintain a welcoming temperature even on the coldest days.
The Wee Ski Chalet was recognized as the Sustainability winner in the 2008 AIA Colorado Design Awards, and was featured in Colorado Homes & Lifestyles magazine’s Sustainability Issue.
Michael Shopenn Photography

Paul Craig ©Paul Craig 2014 All Rights Reserved. Interior Design - Trunk Creative
Photo of a small urban u-shaped kitchen in London with a double-bowl sink, flat-panel cabinets, stainless steel cabinets, concrete worktops, white splashback, metro tiled splashback, stainless steel appliances and no island.
Photo of a small urban u-shaped kitchen in London with a double-bowl sink, flat-panel cabinets, stainless steel cabinets, concrete worktops, white splashback, metro tiled splashback, stainless steel appliances and no island.
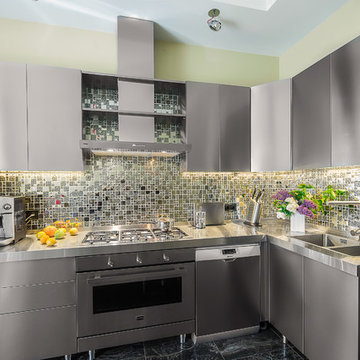
Design ideas for a contemporary l-shaped enclosed kitchen in Moscow with a double-bowl sink, flat-panel cabinets, stainless steel cabinets, stainless steel worktops, grey splashback, no island, stainless steel appliances and black floors.
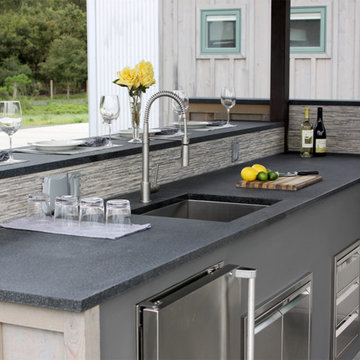
Beautifully unique outdoor kitchen on the Eastside of Sonoma.
Outdoor Kitchen includes:
+ LX2 Series 42 inch Built-in Alfresco Grill w/ Rotisserie and Infrared SearZone.
+ Alfresco VersaPower Cooker
+ 24 inch Built-in Marvel Outdoor Refrigerator
+ Twin Eagles Tall Trash Drawer
+ Twin Eagles 30 inch Triple Drawer and Door Combo
+ Twin Eagles 24 inch Single Access Door
+ Twin Eagles 19 inch Triple Storage Drawer
+ Twin Eagles 30 inch Access Door
+ Bromic Tungsten Smart-Heat 6000 Watt Electric Heater
+ Outdoor Dual Duplex Wall Switch Plate and Gang Box
Construction by: JKT & Associates
Photos by: Theilen Photography

Christian Schaulin Fotografie
Small contemporary l-shaped open plan kitchen in Hamburg with an integrated sink, flat-panel cabinets, stainless steel cabinets, stainless steel worktops, black splashback, ceramic splashback, stainless steel appliances, dark hardwood flooring, no island and brown floors.
Small contemporary l-shaped open plan kitchen in Hamburg with an integrated sink, flat-panel cabinets, stainless steel cabinets, stainless steel worktops, black splashback, ceramic splashback, stainless steel appliances, dark hardwood flooring, no island and brown floors.
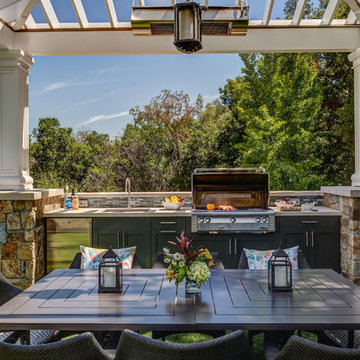
This outdoor space needed a kitchen for each pavilion - one to cook with and another for drinks and entertainment.
The powder painted stainless steel outdoor cabinets feature a bar tender, sink, beverage refrigerator, pull out garbage and pull-out trays. A Dekton countertop was used for its hardiness and low maintenance.
Learn more about our Outdoor Cabinets: http://www.gkandb.com/services/outdoor-kitchens/
DESIGNER: MICHELLE O'CONNOR
PHOTOGRAPHY: TREVE JOHNSON PHOTOGRAPHY
CABINETRY: DANVER
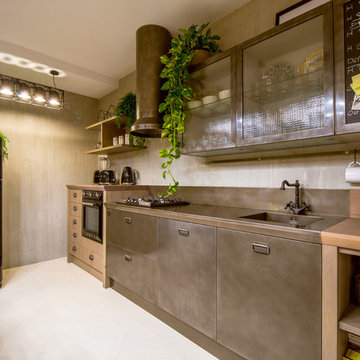
Medium sized urban single-wall kitchen/diner in Other with flat-panel cabinets, stainless steel cabinets, stainless steel worktops, no island and white floors.
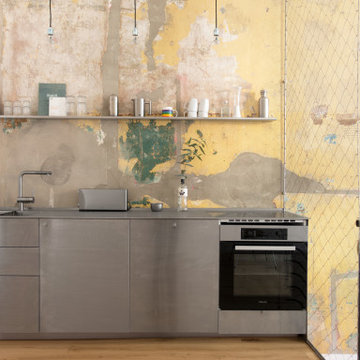
Open kitchen with stainless steel furniture and a side nets for hanging objects. An additional shelves is placed for storage. The wall is treated with a latex paint to avoid water damages.
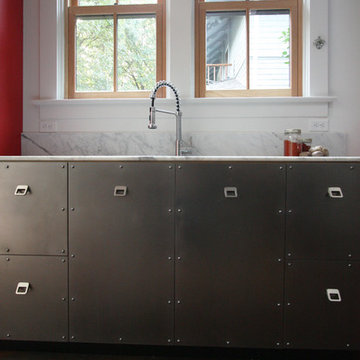
Portland modern whole house remodel and addition.
Inspiration for a medium sized bohemian galley kitchen/diner in Portland with a submerged sink, flat-panel cabinets, stainless steel cabinets, stainless steel worktops, white splashback, medium hardwood flooring and no island.
Inspiration for a medium sized bohemian galley kitchen/diner in Portland with a submerged sink, flat-panel cabinets, stainless steel cabinets, stainless steel worktops, white splashback, medium hardwood flooring and no island.

キッチンの背面には冷蔵庫や日本酒冷蔵庫が入る家具、キッチンの奥は調理家電、食器、食材、掃除道具等を収納できるパントリーになっています。
パントリー、冷蔵庫の上部はロフトスペース。
Photo by Masao Nishikawa
Inspiration for a medium sized modern single-wall open plan kitchen in Tokyo Suburbs with light hardwood flooring, brown floors, an integrated sink, beaded cabinets, stainless steel cabinets, stainless steel worktops, white splashback, tonge and groove splashback, stainless steel appliances, no island and a timber clad ceiling.
Inspiration for a medium sized modern single-wall open plan kitchen in Tokyo Suburbs with light hardwood flooring, brown floors, an integrated sink, beaded cabinets, stainless steel cabinets, stainless steel worktops, white splashback, tonge and groove splashback, stainless steel appliances, no island and a timber clad ceiling.

最も滞在時間が長いというキッチンに立った時の眺めを最も重視した配置になっています。
This is an example of a modern u-shaped open plan kitchen in Tokyo with a submerged sink, stainless steel cabinets, stainless steel worktops, metallic splashback, metal splashback, stainless steel appliances, light hardwood flooring, no island, white floors and grey worktops.
This is an example of a modern u-shaped open plan kitchen in Tokyo with a submerged sink, stainless steel cabinets, stainless steel worktops, metallic splashback, metal splashback, stainless steel appliances, light hardwood flooring, no island, white floors and grey worktops.

This Queen Anne style five story townhouse in Clinton Hill, Brooklyn is one of a pair that were built in 1887 by Charles Erhart, a co-founder of the Pfizer pharmaceutical company.
The brownstone façade was restored in an earlier renovation, which also included work to main living spaces. The scope for this new renovation phase was focused on restoring the stair hallways, gut renovating six bathrooms, a butler’s pantry, kitchenette, and work to the bedrooms and main kitchen. Work to the exterior of the house included replacing 18 windows with new energy efficient units, renovating a roof deck and restoring original windows.
In keeping with the Victorian approach to interior architecture, each of the primary rooms in the house has its own style and personality.
The Parlor is entirely white with detailed paneling and moldings throughout, the Drawing Room and Dining Room are lined with shellacked Oak paneling with leaded glass windows, and upstairs rooms are finished with unique colors or wallpapers to give each a distinct character.
The concept for new insertions was therefore to be inspired by existing idiosyncrasies rather than apply uniform modernity. Two bathrooms within the master suite both have stone slab walls and floors, but one is in white Carrara while the other is dark grey Graffiti marble. The other bathrooms employ either grey glass, Carrara mosaic or hexagonal Slate tiles, contrasted with either blackened or brushed stainless steel fixtures. The main kitchen and kitchenette have Carrara countertops and simple white lacquer cabinetry to compliment the historic details.
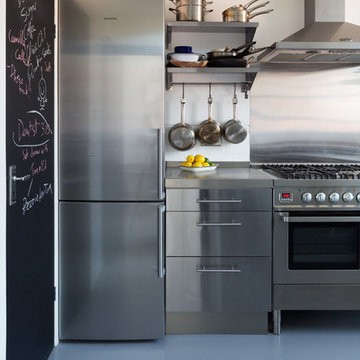
Paul Craig
Photo of a medium sized scandinavian u-shaped enclosed kitchen in London with an integrated sink, flat-panel cabinets, stainless steel cabinets, stainless steel worktops, white splashback, ceramic splashback, stainless steel appliances and no island.
Photo of a medium sized scandinavian u-shaped enclosed kitchen in London with an integrated sink, flat-panel cabinets, stainless steel cabinets, stainless steel worktops, white splashback, ceramic splashback, stainless steel appliances and no island.
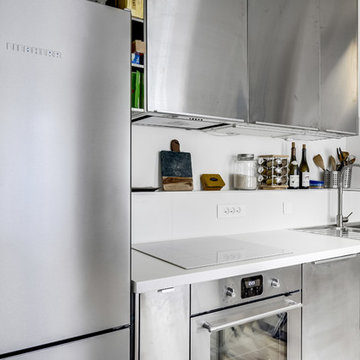
Shoootin
Design ideas for a medium sized contemporary single-wall open plan kitchen in Paris with a submerged sink, stainless steel cabinets, white splashback, stainless steel appliances, ceramic flooring, no island, white floors and white worktops.
Design ideas for a medium sized contemporary single-wall open plan kitchen in Paris with a submerged sink, stainless steel cabinets, white splashback, stainless steel appliances, ceramic flooring, no island, white floors and white worktops.
Kitchen with Stainless Steel Cabinets and No Island Ideas and Designs
1
