Kitchen with Stainless Steel Cabinets and Slate Flooring Ideas and Designs
Refine by:
Budget
Sort by:Popular Today
1 - 20 of 52 photos
Item 1 of 3

This client needed a place to entertain by the pool. They had already done their “inside” kitchen with Bilotta and so returned to design their outdoor space. All summer they spend a lot of time in their backyard entertaining guests, day and night. But before they had their fully designed outdoor space, whoever was in charge of grilling would feel isolated from everyone else. They needed one cohesive space to prep, mingle, eat and drink, alongside their pool. They did not skimp on a thing – they wanted all the bells and whistles: a big Wolf grill, plenty of weather resistant countertop space for dining (Lapitec - Grigio Cemento, by Eastern Stone), an awning (Durasol Pinnacle II by Gregory Sahagain & Sons, Inc.) that would also keep bright light out of the family room, lights, and an indoor space where they could escape the bugs if needed and even watch TV. The client was thrilled with the outcome - their complete vision for an ideal outdoor entertaining space came to life. Cabinetry is Lynx Professional Storage Line. Refrigerator drawers and sink by Lynx. Faucet is stainless by MGS Nerhas. Bilotta Designer: Randy O’Kane with Clark Neuringer Architects, posthumously. Photo Credit: Peter Krupenye

Photo:KAI HIRATA
Inspiration for an urban galley kitchen in Tokyo with an integrated sink, flat-panel cabinets, stainless steel cabinets, stainless steel worktops, white splashback, stainless steel appliances, no island, matchstick tiled splashback, slate flooring and black floors.
Inspiration for an urban galley kitchen in Tokyo with an integrated sink, flat-panel cabinets, stainless steel cabinets, stainless steel worktops, white splashback, stainless steel appliances, no island, matchstick tiled splashback, slate flooring and black floors.
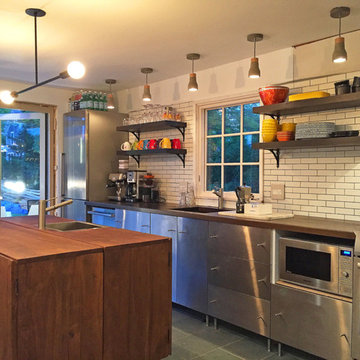
Photo of a modern single-wall kitchen in Boston with stainless steel cabinets, wood worktops, stainless steel appliances, slate flooring, an island and brown worktops.

Natural stone outdoor kitchen with a 26’ long soapstone serpentine bar. A few of the features included: Alfresco grill, Lynx side burner, weather sealed pantry, and a garbage/recycling drawer. Designed & under construction by Garden Artisans LLC — with Dan Jamet
Designed & photo by Peter Jamet in Skillman, New Jersey.
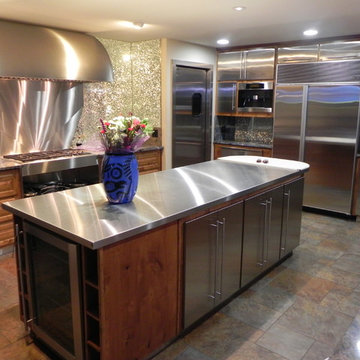
Kitchen with stainless steel countertops,hood, back splash,swing door,and glass back splash.Built and installed by Seal Tex Metals.
Photo of a medium sized modern l-shaped kitchen in Dallas with flat-panel cabinets, stainless steel cabinets, stainless steel worktops, glass sheet splashback, stainless steel appliances, slate flooring, an island and brown floors.
Photo of a medium sized modern l-shaped kitchen in Dallas with flat-panel cabinets, stainless steel cabinets, stainless steel worktops, glass sheet splashback, stainless steel appliances, slate flooring, an island and brown floors.
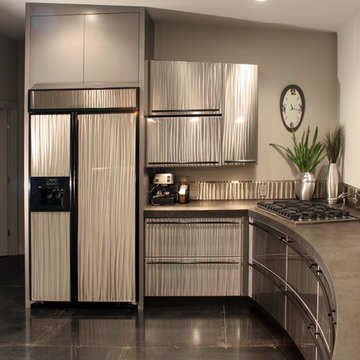
Cold rolled steel cabinet facing with a 'tiger stripe' texture. Custom fabricated pulls. Hot rolled steel floor.
Inspiration for an industrial kitchen in Other with a submerged sink, flat-panel cabinets, stainless steel cabinets, stainless steel appliances, slate flooring, a breakfast bar and beige floors.
Inspiration for an industrial kitchen in Other with a submerged sink, flat-panel cabinets, stainless steel cabinets, stainless steel appliances, slate flooring, a breakfast bar and beige floors.
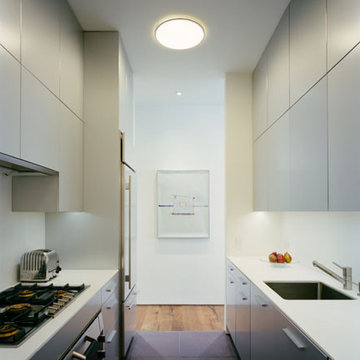
GDG Designworks gut renovated this New York City SoHo loft.
Photo of a small contemporary galley enclosed kitchen in New York with a submerged sink, flat-panel cabinets, stainless steel cabinets, engineered stone countertops, white splashback, stainless steel appliances, slate flooring and no island.
Photo of a small contemporary galley enclosed kitchen in New York with a submerged sink, flat-panel cabinets, stainless steel cabinets, engineered stone countertops, white splashback, stainless steel appliances, slate flooring and no island.
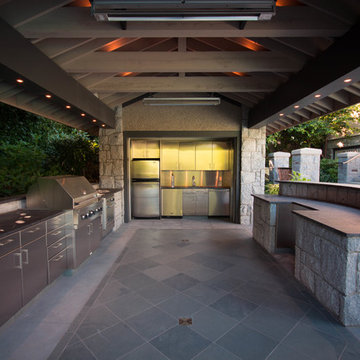
-Architect & Designer: McCulloch & Associates Design Ltd.-Landscape Architect: Paul Sangha Ltd.
Large traditional l-shaped open plan kitchen in Vancouver with a single-bowl sink, flat-panel cabinets, stainless steel cabinets, soapstone worktops, grey splashback, stone tiled splashback, stainless steel appliances, slate flooring and an island.
Large traditional l-shaped open plan kitchen in Vancouver with a single-bowl sink, flat-panel cabinets, stainless steel cabinets, soapstone worktops, grey splashback, stone tiled splashback, stainless steel appliances, slate flooring and an island.
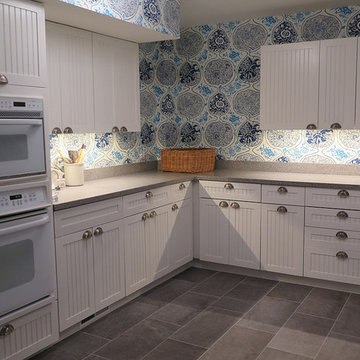
Medium sized traditional l-shaped kitchen/diner in Other with shaker cabinets, stainless steel cabinets, laminate countertops, multi-coloured splashback, wood splashback, white appliances, slate flooring and no island.
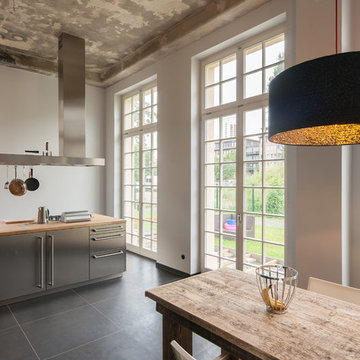
This is an example of an urban kitchen/diner in Leipzig with flat-panel cabinets, stainless steel cabinets, wood worktops, slate flooring and an island.
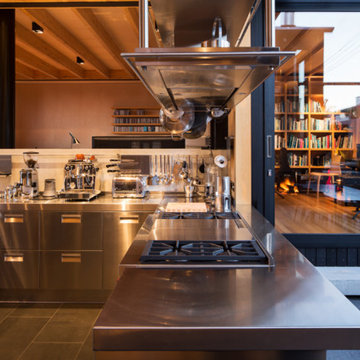
Patrick Reynolds
Photo of a large contemporary u-shaped kitchen/diner in Auckland with an integrated sink, flat-panel cabinets, stainless steel cabinets, stainless steel worktops, stainless steel appliances, slate flooring and an island.
Photo of a large contemporary u-shaped kitchen/diner in Auckland with an integrated sink, flat-panel cabinets, stainless steel cabinets, stainless steel worktops, stainless steel appliances, slate flooring and an island.
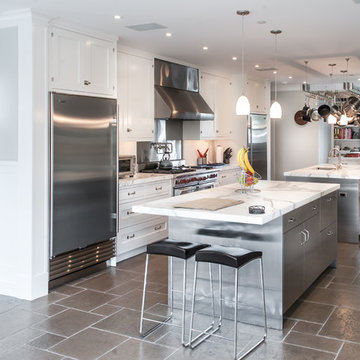
This is an example of a large traditional u-shaped enclosed kitchen in New York with recessed-panel cabinets, stainless steel cabinets, marble worktops, stainless steel appliances, slate flooring and multiple islands.
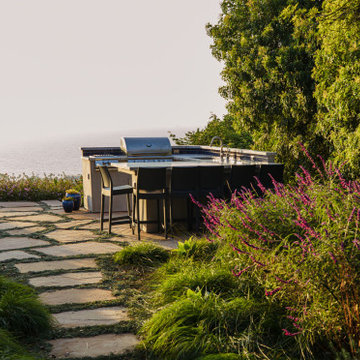
Walkway lighting and flagstone to outdoor kitchen overlooking the ocean. Indoor/outdoor living on the Mesa in Santa Barbara.
Design ideas for a medium sized contemporary u-shaped kitchen in Santa Barbara with a single-bowl sink, flat-panel cabinets, stainless steel cabinets, marble worktops, blue splashback, ceramic splashback, stainless steel appliances, slate flooring, pink floors and multicoloured worktops.
Design ideas for a medium sized contemporary u-shaped kitchen in Santa Barbara with a single-bowl sink, flat-panel cabinets, stainless steel cabinets, marble worktops, blue splashback, ceramic splashback, stainless steel appliances, slate flooring, pink floors and multicoloured worktops.
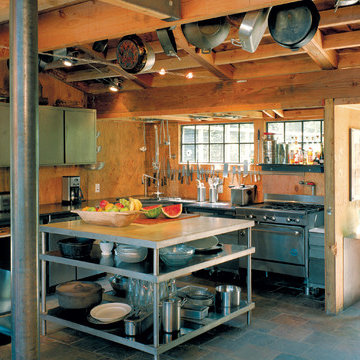
JD Peterson
This is an example of a large rustic l-shaped open plan kitchen in San Francisco with a double-bowl sink, flat-panel cabinets, stainless steel cabinets, granite worktops, stainless steel appliances, slate flooring, an island, brown splashback, wood splashback and multi-coloured floors.
This is an example of a large rustic l-shaped open plan kitchen in San Francisco with a double-bowl sink, flat-panel cabinets, stainless steel cabinets, granite worktops, stainless steel appliances, slate flooring, an island, brown splashback, wood splashback and multi-coloured floors.
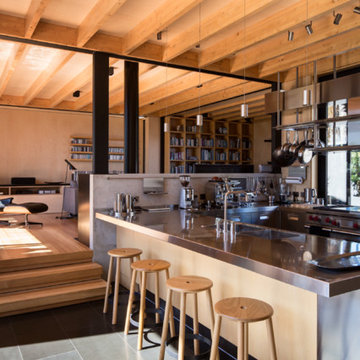
Patrick Reynolds
Large contemporary u-shaped kitchen/diner in Auckland with an integrated sink, flat-panel cabinets, stainless steel cabinets, stainless steel worktops, stainless steel appliances, slate flooring and a breakfast bar.
Large contemporary u-shaped kitchen/diner in Auckland with an integrated sink, flat-panel cabinets, stainless steel cabinets, stainless steel worktops, stainless steel appliances, slate flooring and a breakfast bar.
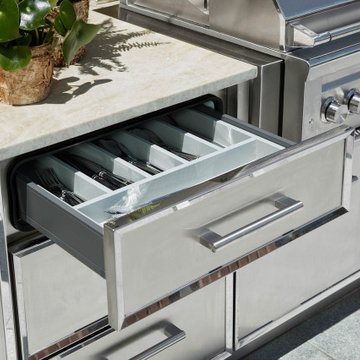
The clients were looking to use this second home for entertaining friends and family, so it was critical to be able to comfortably host groups while still feeling intimate and maintaining privacy. DEANE designed an outdoor kitchen using exceptionally engineered and crafted polished and brushed stainless-steel outdoor cabinetry with a waterproof, weathertight case that was also insect/vermin-proof, ensuring performance in all conditions. The 16 linear feet of functional cooking and entertaining space houses a set of refrigeration drawers and icemaker, a built-in grill, full sink, trash & recycling receptacles, topped with Taj Mahal Quartzite countertops. DEANE collaborated with the general contractor, architect, and landscape architect to cohesively work with other crucial outdoor elements, which included an outdoor tv, spa, as well as separate seating and dining areas to create memorable times together.
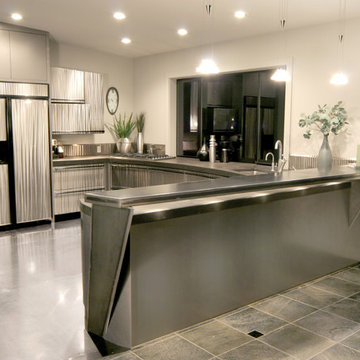
Hot Rolled Steel counter top / bar top
Design ideas for an urban kitchen in Other with a submerged sink, flat-panel cabinets, stainless steel cabinets, stainless steel appliances, slate flooring, a breakfast bar and beige floors.
Design ideas for an urban kitchen in Other with a submerged sink, flat-panel cabinets, stainless steel cabinets, stainless steel appliances, slate flooring, a breakfast bar and beige floors.
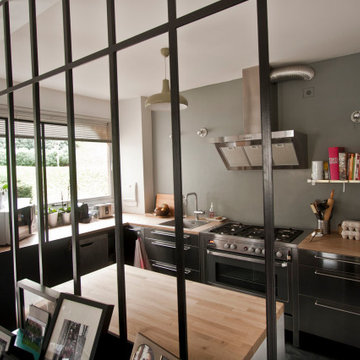
Inspiration for a medium sized industrial u-shaped kitchen/diner in Paris with a submerged sink, stainless steel cabinets, wood worktops, stainless steel appliances, slate flooring and an island.
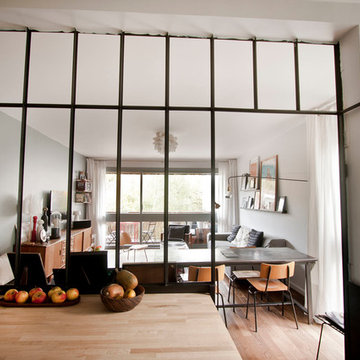
une verriere atelier s'ouvre sur le salon et la salle à manger. Cette verrière à été soudé sur place et à un esprit atelier.
This is an example of a medium sized industrial u-shaped enclosed kitchen in Grenoble with no island, flat-panel cabinets, stainless steel cabinets, wood worktops, stainless steel appliances, a submerged sink and slate flooring.
This is an example of a medium sized industrial u-shaped enclosed kitchen in Grenoble with no island, flat-panel cabinets, stainless steel cabinets, wood worktops, stainless steel appliances, a submerged sink and slate flooring.
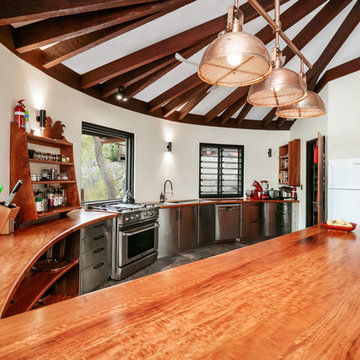
Custom Kitchen joinery
This is an example of a rustic u-shaped open plan kitchen in Cairns with a double-bowl sink, open cabinets, stainless steel cabinets, wood worktops, slate flooring and an island.
This is an example of a rustic u-shaped open plan kitchen in Cairns with a double-bowl sink, open cabinets, stainless steel cabinets, wood worktops, slate flooring and an island.
Kitchen with Stainless Steel Cabinets and Slate Flooring Ideas and Designs
1