Kitchen with Stainless Steel Worktops and Dark Hardwood Flooring Ideas and Designs
Refine by:
Budget
Sort by:Popular Today
101 - 120 of 1,062 photos
Item 1 of 3
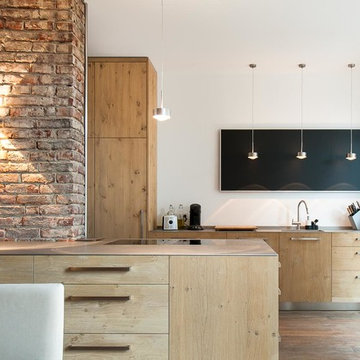
TISCHLEREI SOMMER. Küche in Eiche und Stahl. Maßanfertigung www.tischlerei-sommer.de
Design ideas for a large contemporary open plan kitchen in Frankfurt with an integrated sink, flat-panel cabinets, medium wood cabinets, stainless steel worktops, an island and dark hardwood flooring.
Design ideas for a large contemporary open plan kitchen in Frankfurt with an integrated sink, flat-panel cabinets, medium wood cabinets, stainless steel worktops, an island and dark hardwood flooring.
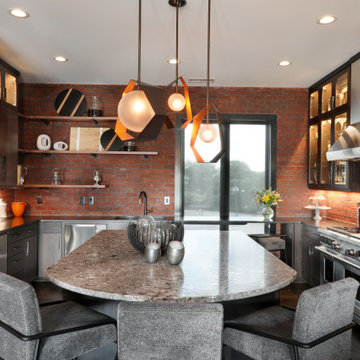
Photo of an industrial u-shaped kitchen in Other with dark wood cabinets, brick splashback, stainless steel appliances, an island, an integrated sink, glass-front cabinets, stainless steel worktops, red splashback and dark hardwood flooring.
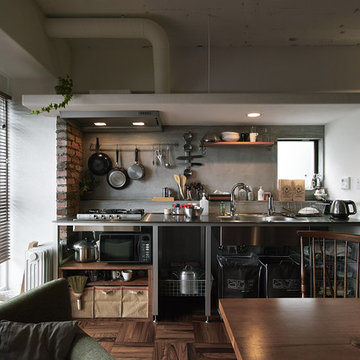
This is an example of a contemporary single-wall open plan kitchen in Tokyo with an integrated sink, open cabinets, stainless steel worktops, grey splashback, dark hardwood flooring, a breakfast bar and brown floors.
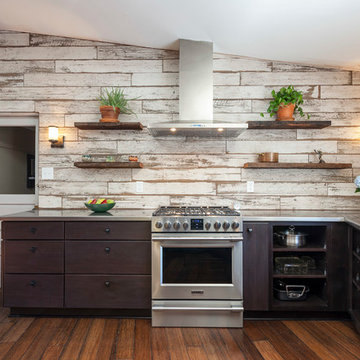
Design ideas for a medium sized industrial u-shaped kitchen/diner in Other with no island, an integrated sink, flat-panel cabinets, dark wood cabinets, stainless steel worktops, white splashback, wood splashback, stainless steel appliances, dark hardwood flooring and brown floors.
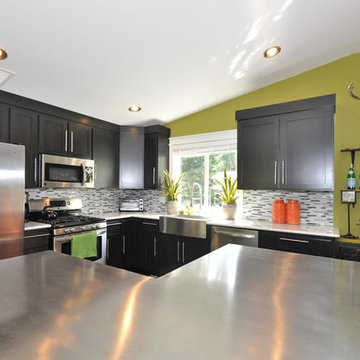
This homeowner purchased a run down split level home and needed to remodel on a tight budget. For maximum impact we selected black cabinets and black wood floor along with vibrant green walls to create energy and funk to the space. The main counters are marble and the large island is stainless steel for function and budget. The dining table is made of reclaimed wood that looks better with age. By adding eclectic and unique accessories we gave the kitchen/dining area a "wow" factor for little cost!
Photo: Aaron Pederson
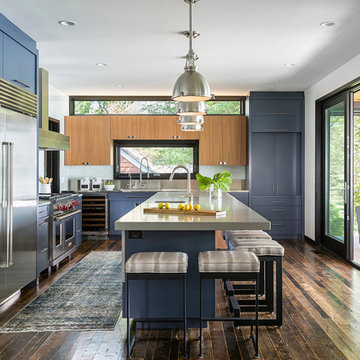
Andrea Rugg Photography
This is an example of a contemporary l-shaped kitchen in Minneapolis with an integrated sink, flat-panel cabinets, blue cabinets, stainless steel worktops, stainless steel appliances, dark hardwood flooring and an island.
This is an example of a contemporary l-shaped kitchen in Minneapolis with an integrated sink, flat-panel cabinets, blue cabinets, stainless steel worktops, stainless steel appliances, dark hardwood flooring and an island.
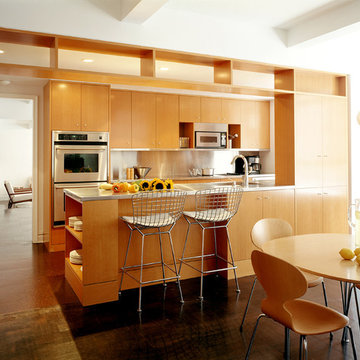
In order to create an elegant family-friendly duplex, Specht Harpman combined and renovated two classic six apartments on the Upper West Side. The plan creates a series of appropriately-scaled and thoughtfully decorated rooms for this growing young family. Warm materials connect the children's play and dining spaces to the grown-up living spaces, all within a clean, modern design aesthetic.
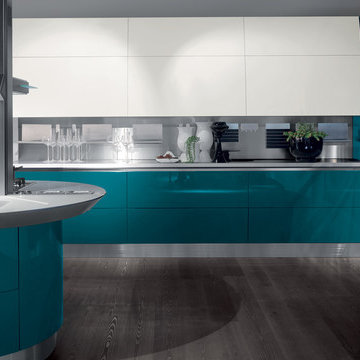
Flux
design by Giugiaro Design
A seductive kitchen with state-of-the-art technology and sophisticated lines
Scavolini offers an exclusively styled kitchen bearing the name of Giugiaro Design.
A unique, innovative model, the Flux kitchen features perfect combinations of straight and curved lines, unusual materials and fascinating layouts; apparently futuristic creative concepts that never forget the functional needs of everyday use.
Its "must"? The strategy of concentrating all the most specifi cally "working" functions in a round island, separate from the kitchen itself. An attractive, highly original work-station, with everything it takes to make cooking a pleasure.
- See more at: http://www.scavolini.us/Kitchens/Flux
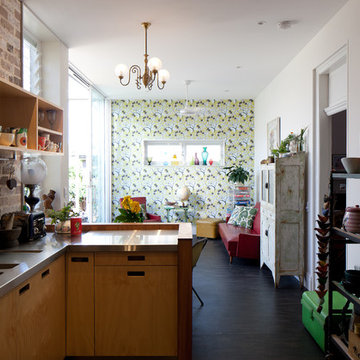
Douglas Frost
Photo of a small bohemian l-shaped kitchen in Sydney with open cabinets, light wood cabinets, stainless steel worktops, a double-bowl sink and dark hardwood flooring.
Photo of a small bohemian l-shaped kitchen in Sydney with open cabinets, light wood cabinets, stainless steel worktops, a double-bowl sink and dark hardwood flooring.
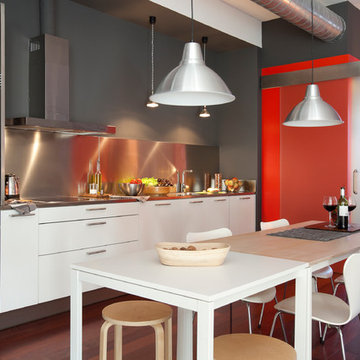
Inspiration for a medium sized industrial single-wall open plan kitchen in Barcelona with flat-panel cabinets, white cabinets, metallic splashback, stainless steel appliances, no island, dark hardwood flooring, stainless steel worktops and metal splashback.
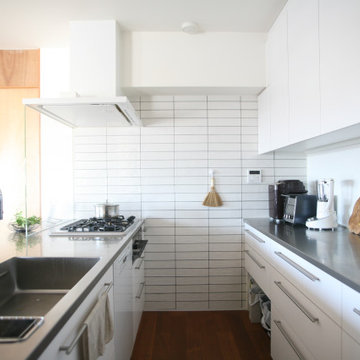
ペニンシュラ型のキッチン。開放的かつ機能的な配置。
Design ideas for a small modern galley open plan kitchen in Tokyo with a submerged sink, flat-panel cabinets, white cabinets, stainless steel worktops, white splashback, porcelain splashback, black appliances, dark hardwood flooring, a breakfast bar, brown floors and grey worktops.
Design ideas for a small modern galley open plan kitchen in Tokyo with a submerged sink, flat-panel cabinets, white cabinets, stainless steel worktops, white splashback, porcelain splashback, black appliances, dark hardwood flooring, a breakfast bar, brown floors and grey worktops.
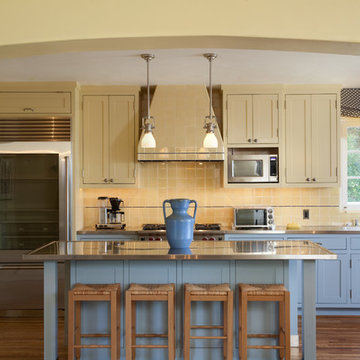
Photography: Lepere Studio
Mediterranean kitchen in Santa Barbara with shaker cabinets, yellow cabinets, stainless steel worktops, yellow splashback, stainless steel appliances, dark hardwood flooring and an island.
Mediterranean kitchen in Santa Barbara with shaker cabinets, yellow cabinets, stainless steel worktops, yellow splashback, stainless steel appliances, dark hardwood flooring and an island.
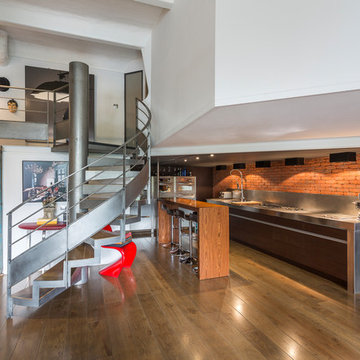
This is an example of an urban open plan kitchen in Paris with an integrated sink, flat-panel cabinets, brown cabinets, stainless steel worktops, red splashback, brick splashback, stainless steel appliances, dark hardwood flooring, an island and brown floors.
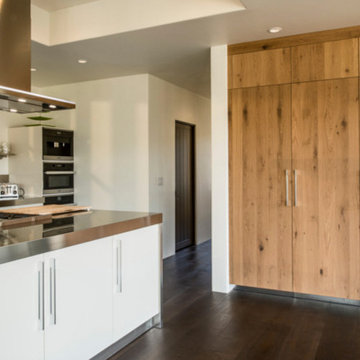
Reed’s European sensibility infuses this super-functional modern kitchen: off white Armony lacquer cabinets with slotted pulls and brushed stainless steel trim flank a full Viking oven, another half-oven and an 8 burner stove; a clean, inviting, well-lit space, knotty-oak veneers cover a trio of Gaggenau cooling units, and a suspended hood with recessed LED lightning hovers like a minimalist sculpture.
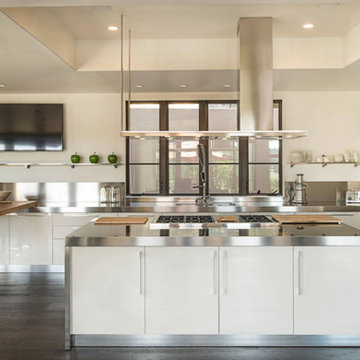
Reed’s European sensibility infuses this super-functional modern kitchen: off white Armony lacquer cabinets with slotted pulls and brushed stainless steel trim flank a full Viking oven, another half-oven and an 8 burner stove; a clean, inviting, well-lit space, knotty-oak veneers cover a trio of Gaggenau cooling units, and a suspended hood with recessed LED lightning hovers like a minimalist sculpture.
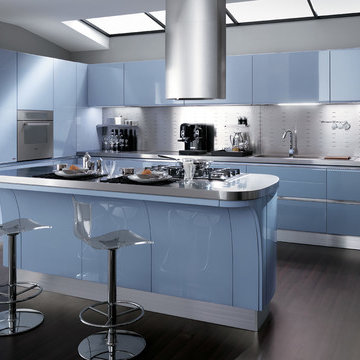
New shapes with Tess Kitchen.
Design by Silvano Barsacchi for Scavolini.
Functionality and technology with style
A contemporary kitchen, with leading-edge features to suit the modern lifestyle.
Where top-quality materials, latest-generation appliances and perfect organisation give free rein to socialisation and self-expression.
- See more at: http://www.scavolini.us/Kitchens/Tess

Kitchen opens to family room. Stainless steel island top and custom shelving.
This is an example of a large traditional single-wall open plan kitchen in New York with flat-panel cabinets, white cabinets, stainless steel worktops, white splashback, stone slab splashback, stainless steel appliances, dark hardwood flooring, an island, a belfast sink and brown floors.
This is an example of a large traditional single-wall open plan kitchen in New York with flat-panel cabinets, white cabinets, stainless steel worktops, white splashback, stone slab splashback, stainless steel appliances, dark hardwood flooring, an island, a belfast sink and brown floors.
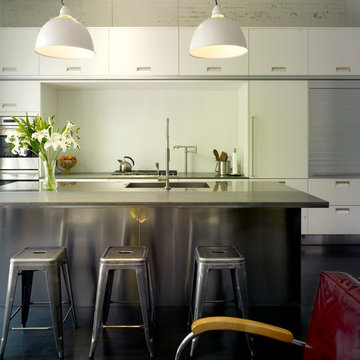
Brian Franczyk
This is an example of a small modern single-wall open plan kitchen in Chicago with a submerged sink, flat-panel cabinets, white cabinets, stainless steel worktops, stainless steel appliances, dark hardwood flooring and an island.
This is an example of a small modern single-wall open plan kitchen in Chicago with a submerged sink, flat-panel cabinets, white cabinets, stainless steel worktops, stainless steel appliances, dark hardwood flooring and an island.
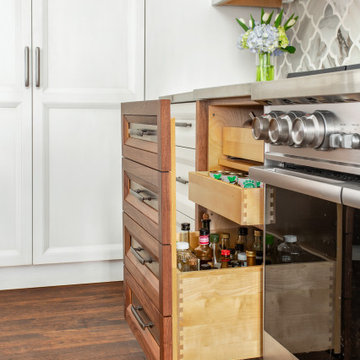
Avid cooks and entertainers purchased this 1925 Tudor home that had only been partially renovated in the 80's. Cooking is a very important part of this hobby chef's life and so we really had to make the best use of space and storage in this kitchen. Modernizing while achieving maximum functionality, and opening up to the family room were all on the "must" list, and a custom banquette and large island helps for parties and large entertaining gatherings.
Cabinets are from Cabico, their Elmwood series in both white paint, and walnut in a natural stained finish. Stainless steel counters wrap the perimeter, while Caesarstone quartz is used on the island. The seated part of the island is walnut to match the cabinetry. The backsplash is a mosaic from Marble Systems. The shelving unit on the wall is custom built to utilize the small wall space and get additional open storage for everyday items.
A 3 foot Galley sink is the main focus of the island, and acts as a workhorse prep and cooking space. This is aired with a faucet from Waterstone, with a matching at the prep sink on the exterior wall and a potfiller over the Dacor Range. Built-in Subzero Refrigerator and Freezer columns provide plenty of fresh food storage options. In the prep area along the exterior wall, a built in ice maker, microwave drawer, warming drawer, and additional/secondary dishwasher drawer helps the second cook during larger party prep.
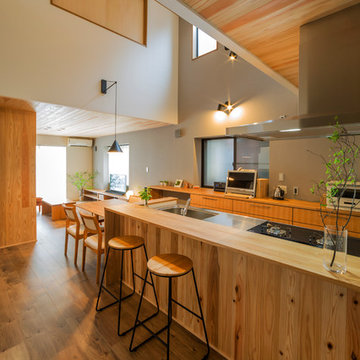
Inspiration for a world-inspired kitchen in Other with a single-bowl sink, flat-panel cabinets, medium wood cabinets, stainless steel worktops, dark hardwood flooring, a breakfast bar, brown floors and brown worktops.
Kitchen with Stainless Steel Worktops and Dark Hardwood Flooring Ideas and Designs
6