Kitchen with Stainless Steel Worktops and Exposed Beams Ideas and Designs
Refine by:
Budget
Sort by:Popular Today
141 - 160 of 178 photos
Item 1 of 3
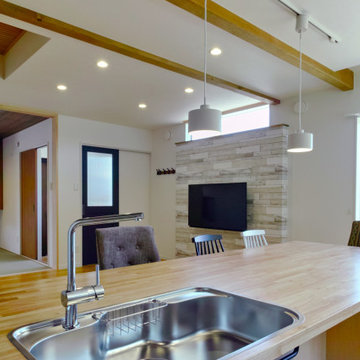
造作キッチン
This is an example of a medium sized contemporary galley open plan kitchen in Other with a built-in sink, open cabinets, stainless steel worktops, cement tile splashback, painted wood flooring, an island and exposed beams.
This is an example of a medium sized contemporary galley open plan kitchen in Other with a built-in sink, open cabinets, stainless steel worktops, cement tile splashback, painted wood flooring, an island and exposed beams.
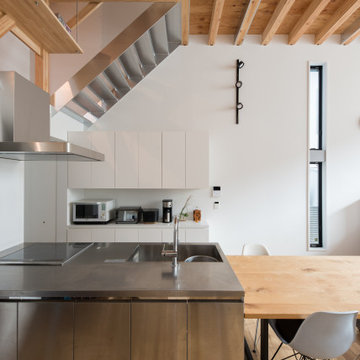
Design ideas for a large contemporary grey and black galley open plan kitchen in Tokyo with an integrated sink, flat-panel cabinets, stainless steel cabinets, stainless steel worktops, white splashback, black appliances, medium hardwood flooring, a breakfast bar, beige floors, white worktops and exposed beams.
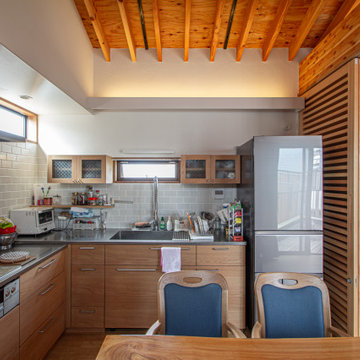
L型の製作キッチン。施主と使い方にぴったり合ったオリジナルです。小さなキューブ状の可愛い吊戸棚は、施主の個性が出ましたね。オーク材とステンレスバイブレーション仕上が美しい。窓の位置も良き
This is an example of a medium sized scandi grey and brown l-shaped kitchen/diner in Other with an integrated sink, flat-panel cabinets, light wood cabinets, stainless steel worktops, grey splashback, mosaic tiled splashback, stainless steel appliances, light hardwood flooring, no island, beige floors, grey worktops and exposed beams.
This is an example of a medium sized scandi grey and brown l-shaped kitchen/diner in Other with an integrated sink, flat-panel cabinets, light wood cabinets, stainless steel worktops, grey splashback, mosaic tiled splashback, stainless steel appliances, light hardwood flooring, no island, beige floors, grey worktops and exposed beams.
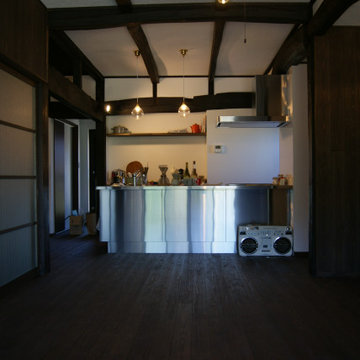
床には杉材を使用。足ざわりもよく、素足でもあたたかさを感じられます。
建具類は既製品を使わず、1本1本デザインを決めて、昔ながらの建具屋さんに製作してもらいました。
Photo of a small world-inspired single-wall kitchen/diner in Other with a single-bowl sink, flat-panel cabinets, stainless steel cabinets, stainless steel worktops, dark hardwood flooring, a breakfast bar, brown floors, stainless steel appliances and exposed beams.
Photo of a small world-inspired single-wall kitchen/diner in Other with a single-bowl sink, flat-panel cabinets, stainless steel cabinets, stainless steel worktops, dark hardwood flooring, a breakfast bar, brown floors, stainless steel appliances and exposed beams.
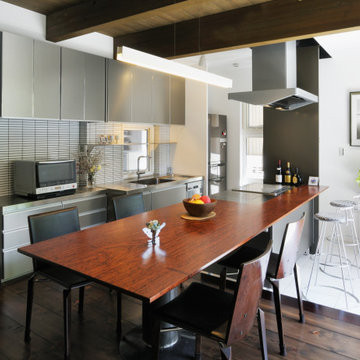
Design ideas for a medium sized modern galley kitchen/diner in Other with an integrated sink, flat-panel cabinets, stainless steel cabinets, stainless steel worktops, white splashback, mosaic tiled splashback, stainless steel appliances, ceramic flooring, an island, white floors and exposed beams.
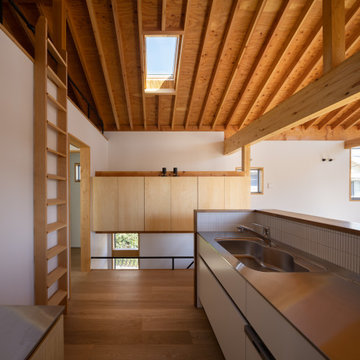
2階のキッチンよりリビングとバルコニーの方を見ています。木造架構あらわしの天井としています。
This is an example of a medium sized modern galley open plan kitchen in Tokyo with an integrated sink, stainless steel worktops, white splashback, mosaic tiled splashback, stainless steel appliances, medium hardwood flooring, an island, white worktops and exposed beams.
This is an example of a medium sized modern galley open plan kitchen in Tokyo with an integrated sink, stainless steel worktops, white splashback, mosaic tiled splashback, stainless steel appliances, medium hardwood flooring, an island, white worktops and exposed beams.
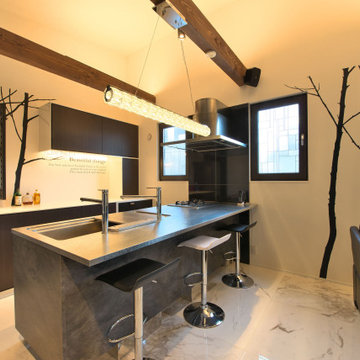
This is an example of a grey and brown single-wall enclosed kitchen in Other with flat-panel cabinets, dark wood cabinets, stainless steel worktops, grey splashback, an island, grey worktops, a submerged sink, integrated appliances, marble flooring, multi-coloured floors and exposed beams.
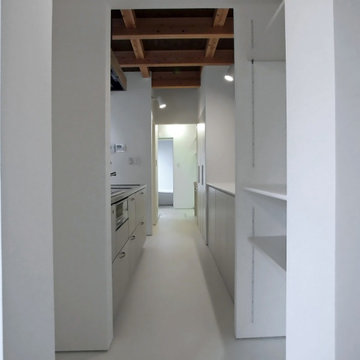
水廻り動線スペースを望む
Single-wall open plan kitchen in Other with an integrated sink, white cabinets, stainless steel worktops, white splashback, stainless steel appliances, vinyl flooring, no island, white floors and exposed beams.
Single-wall open plan kitchen in Other with an integrated sink, white cabinets, stainless steel worktops, white splashback, stainless steel appliances, vinyl flooring, no island, white floors and exposed beams.
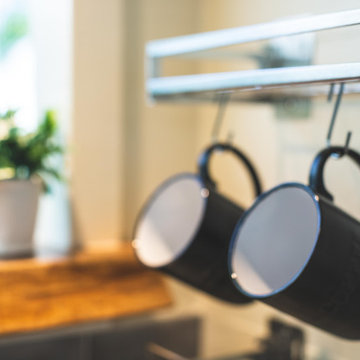
This coastal, contemporary Tiny Home features a warm yet industrial style kitchen with stainless steel counters and husky tool drawers with black cabinets. the silver metal counters are complimented by grey subway tiling as a backsplash against the warmth of the locally sourced curly mango wood windowsill ledge. I mango wood windowsill also acts as a pass-through window to an outdoor bar and seating area on the deck. Entertaining guests right from the kitchen essentially makes this a wet-bar. LED track lighting adds the right amount of accent lighting and brightness to the area. The window is actually a french door that is mirrored on the opposite side of the kitchen. This kitchen has 7-foot long stainless steel counters on either end. There are stainless steel outlet covers to match the industrial look. There are stained exposed beams adding a cozy and stylish feeling to the room. To the back end of the kitchen is a frosted glass pocket door leading to the bathroom. All shelving is made of Hawaiian locally sourced curly mango wood. A stainless steel fridge matches the rest of the style and is built-in to the staircase of this tiny home. Dish drying racks are hung on the wall to conserve space and reduce clutter.
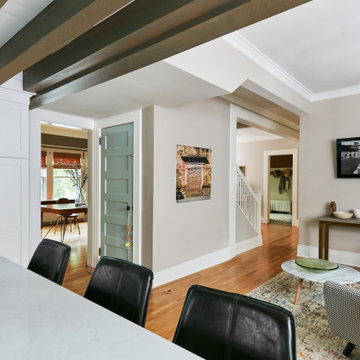
A real chef lives here! The hounds tooth upholstery on the chairs in the family hangout space are a nod to the traditional chef's trousers! This home presented many challenges. the original kitchen was cut off from the home and was difficult to access with step up and steps down into the space. The cooking areas is the former mudroom, powder room and breakfast room all separated from each other and the kitchen. the hang out space was the location of the original kitchen. The exposed beams with beadboard ceiling in between was created to address the difference in floor and ceiling levels in the home. View from the island is perfect for keeping tabs on the family. from how is coming and going from the front and back door, to the dining room and the living room beyond.
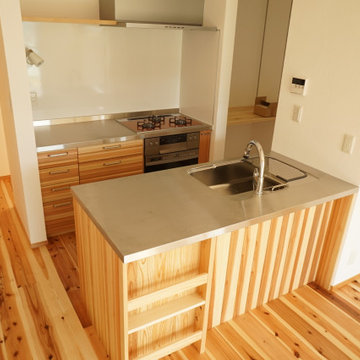
This is an example of a classic galley open plan kitchen in Other with an integrated sink, open cabinets, light wood cabinets, stainless steel worktops, white splashback, glass sheet splashback, stainless steel appliances, light hardwood flooring, an island and exposed beams.

This is an example of an urban l-shaped open plan kitchen in Osaka with a submerged sink, beaded cabinets, stainless steel worktops, window splashback, an island, grey floors, brown worktops and exposed beams.
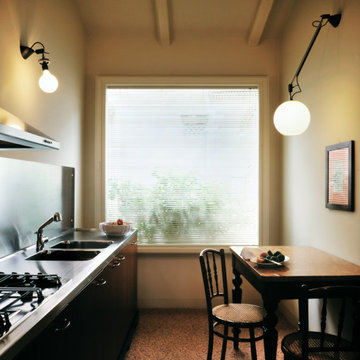
Ambiente cucina aperto verso la terrazza
Medium sized modern single-wall enclosed kitchen in Venice with an integrated sink, flat-panel cabinets, red cabinets, stainless steel worktops, grey splashback, stainless steel appliances, marble flooring, no island, red floors, grey worktops and exposed beams.
Medium sized modern single-wall enclosed kitchen in Venice with an integrated sink, flat-panel cabinets, red cabinets, stainless steel worktops, grey splashback, stainless steel appliances, marble flooring, no island, red floors, grey worktops and exposed beams.
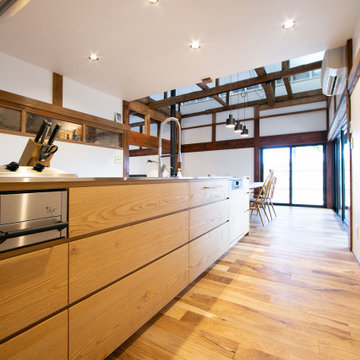
70年という月日を守り続けてきた農家住宅のリノベーション
建築当時の強靭な軸組みを活かし、新しい世代の住まい手の想いのこもったリノベーションとなった
夏は熱がこもり、冬は冷たい隙間風が入る環境から
開口部の改修、断熱工事や気密をはかり
夏は風が通り涼しく、冬は暖炉が燈り暖かい室内環境にした
空間動線は従来人寄せのための二間と奥の間を一体として家族の団欒と仲間と過ごせる動線とした
北側の薄暗く奥まったダイニングキッチンが明るく開放的な造りとなった

A l’entrada, una catifa de mosaic hidràulic en rep i ens dona pas a la cuina.
Una illa central i una campana extractora d’acer inoxidable penjant que combina amb el gris dels mobles de la cuina on hi tenim tots els electrodomèstics integrats.
La cuina queda separada per una estructura de fusta i vidre que tot i que delimita l’espai, deixa passar la llum i les vistes a través seu.

70年という月日を守り続けてきた農家住宅のリノベーション
建築当時の強靭な軸組みを活かし、新しい世代の住まい手の想いのこもったリノベーションとなった
夏は熱がこもり、冬は冷たい隙間風が入る環境から
開口部の改修、断熱工事や気密をはかり
夏は風が通り涼しく、冬は暖炉が燈り暖かい室内環境にした
空間動線は従来人寄せのための二間と奥の間を一体として家族の団欒と仲間と過ごせる動線とした
北側の薄暗く奥まったダイニングキッチンが明るく開放的な造りとなった

This coastal, contemporary Tiny Home features a warm yet industrial style kitchen with stainless steel counters and husky tool drawers with black cabinets. the silver metal counters are complimented by grey subway tiling as a backsplash against the warmth of the locally sourced curly mango wood windowsill ledge. I mango wood windowsill also acts as a pass-through window to an outdoor bar and seating area on the deck. Entertaining guests right from the kitchen essentially makes this a wet-bar. LED track lighting adds the right amount of accent lighting and brightness to the area. The window is actually a french door that is mirrored on the opposite side of the kitchen. This kitchen has 7-foot long stainless steel counters on either end. There are stainless steel outlet covers to match the industrial look. There are stained exposed beams adding a cozy and stylish feeling to the room. To the back end of the kitchen is a frosted glass pocket door leading to the bathroom. All shelving is made of Hawaiian locally sourced curly mango wood. A stainless steel fridge matches the rest of the style and is built-in to the staircase of this tiny home. Dish drying racks are hung on the wall to conserve space and reduce clutter.
The centerpiece and focal point to this tiny home living room is the grand circular-shaped window which is actually two half-moon windows jointed together where the mango woof bar-top is placed. This acts as a work and dining space. Hanging plants elevate the eye and draw it upward to the high ceilings. Colors are kept clean and bright to expand the space. The love-seat folds out into a sleeper and the ottoman/bench lifts to offer more storage. The round rug mirrors the window adding consistency. This tropical modern coastal Tiny Home is built on a trailer and is 8x24x14 feet. The blue exterior paint color is called cabana blue. The large circular window is quite the statement focal point for this how adding a ton of curb appeal. The round window is actually two round half-moon windows stuck together to form a circle. There is an indoor bar between the two windows to make the space more interactive and useful- important in a tiny home. There is also another interactive pass-through bar window on the deck leading to the kitchen making it essentially a wet bar. This window is mirrored with a second on the other side of the kitchen and the are actually repurposed french doors turned sideways. Even the front door is glass allowing for the maximum amount of light to brighten up this tiny home and make it feel spacious and open. This tiny home features a unique architectural design with curved ceiling beams and roofing, high vaulted ceilings, a tiled in shower with a skylight that points out over the tongue of the trailer saving space in the bathroom, and of course, the large bump-out circle window and awning window that provides dining spaces.

This coastal, contemporary Tiny Home features a warm yet industrial style kitchen with stainless steel counters and husky tool drawers with black cabinets. the silver metal counters are complimented by grey subway tiling as a backsplash against the warmth of the locally sourced curly mango wood windowsill ledge. I mango wood windowsill also acts as a pass-through window to an outdoor bar and seating area on the deck. Entertaining guests right from the kitchen essentially makes this a wet-bar. LED track lighting adds the right amount of accent lighting and brightness to the area. The window is actually a french door that is mirrored on the opposite side of the kitchen. This kitchen has 7-foot long stainless steel counters on either end. There are stainless steel outlet covers to match the industrial look. There are stained exposed beams adding a cozy and stylish feeling to the room. To the back end of the kitchen is a frosted glass pocket door leading to the bathroom. All shelving is made of Hawaiian locally sourced curly mango wood. A stainless steel fridge matches the rest of the style and is built-in to the staircase of this tiny home. Dish drying racks are hung on the wall to conserve space and reduce clutter.

This coastal, contemporary Tiny Home features a warm yet industrial style kitchen with stainless steel counters and husky tool drawers with black cabinets. the silver metal counters are complimented by grey subway tiling as a backsplash against the warmth of the locally sourced curly mango wood windowsill ledge. I mango wood windowsill also acts as a pass-through window to an outdoor bar and seating area on the deck. Entertaining guests right from the kitchen essentially makes this a wet-bar. LED track lighting adds the right amount of accent lighting and brightness to the area. The window is actually a french door that is mirrored on the opposite side of the kitchen. This kitchen has 7-foot long stainless steel counters on either end. There are stainless steel outlet covers to match the industrial look. There are stained exposed beams adding a cozy and stylish feeling to the room. To the back end of the kitchen is a frosted glass pocket door leading to the bathroom. All shelving is made of Hawaiian locally sourced curly mango wood. A stainless steel fridge matches the rest of the style and is built-in to the staircase of this tiny home. Dish drying racks are hung on the wall to conserve space and reduce clutter.
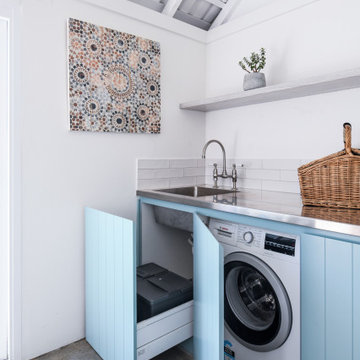
Photo of a small beach style l-shaped kitchen/diner in Sydney with a submerged sink, blue cabinets, stainless steel worktops, white splashback, metro tiled splashback, stainless steel appliances, light hardwood flooring, no island, white floors, grey worktops and exposed beams.
Kitchen with Stainless Steel Worktops and Exposed Beams Ideas and Designs
8