Kitchen with Stainless Steel Worktops and Grey Splashback Ideas and Designs
Refine by:
Budget
Sort by:Popular Today
121 - 140 of 1,284 photos
Item 1 of 3
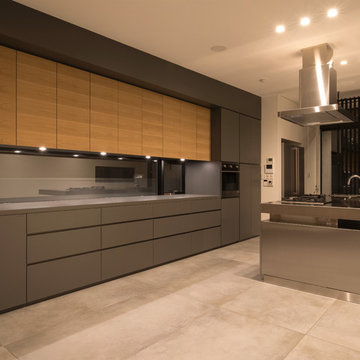
Photo by:iephoto
Contemporary single-wall kitchen in Tokyo with flat-panel cabinets, grey cabinets, stainless steel worktops, grey splashback, an island and beige floors.
Contemporary single-wall kitchen in Tokyo with flat-panel cabinets, grey cabinets, stainless steel worktops, grey splashback, an island and beige floors.

シンプルなデザインのシンクや業務用の棚など、機能性を第一に考えてコーディネイトしたキッチン。業務用の実務的なデザインと作家ものの器が調和している。
Urban single-wall kitchen in Tokyo with an integrated sink, open cabinets, stainless steel worktops, grey splashback, medium hardwood flooring and brown floors.
Urban single-wall kitchen in Tokyo with an integrated sink, open cabinets, stainless steel worktops, grey splashback, medium hardwood flooring and brown floors.
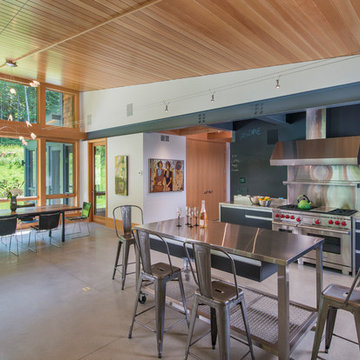
This house is discreetly tucked into its wooded site in the Mad River Valley near the Sugarbush Resort in Vermont. The soaring roof lines complement the slope of the land and open up views though large windows to a meadow planted with native wildflowers. The house was built with natural materials of cedar shingles, fir beams and native stone walls. These materials are complemented with innovative touches including concrete floors, composite exterior wall panels and exposed steel beams. The home is passively heated by the sun, aided by triple pane windows and super-insulated walls.
Photo by: Nat Rea Photography
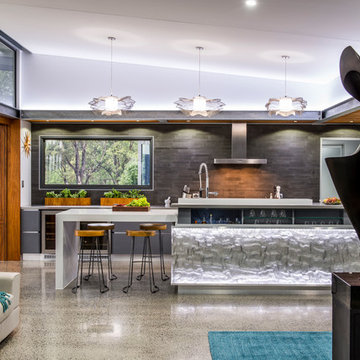
Steve Ryan
Expansive contemporary galley kitchen pantry in Brisbane with a double-bowl sink, flat-panel cabinets, grey cabinets, stainless steel worktops, grey splashback, ceramic splashback, stainless steel appliances, concrete flooring and multiple islands.
Expansive contemporary galley kitchen pantry in Brisbane with a double-bowl sink, flat-panel cabinets, grey cabinets, stainless steel worktops, grey splashback, ceramic splashback, stainless steel appliances, concrete flooring and multiple islands.

Thoughtful design and detailed craft combine to create this timelessly elegant custom home. The contemporary vocabulary and classic gabled roof harmonize with the surrounding neighborhood and natural landscape. Built from the ground up, a two story structure in the front contains the private quarters, while the one story extension in the rear houses the Great Room - kitchen, dining and living - with vaulted ceilings and ample natural light. Large sliding doors open from the Great Room onto a south-facing patio and lawn creating an inviting indoor/outdoor space for family and friends to gather.
Chambers + Chambers Architects
Stone Interiors
Federika Moller Landscape Architecture
Alanna Hale Photography
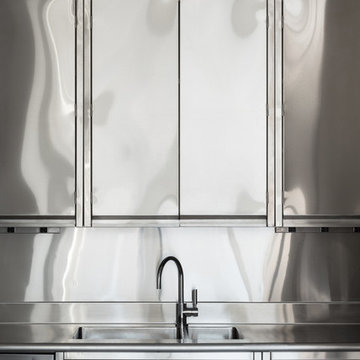
Devon Banks
Inspiration for a modern kitchen in New York with an integrated sink, flat-panel cabinets, stainless steel cabinets, stainless steel worktops, grey splashback, stainless steel appliances and concrete flooring.
Inspiration for a modern kitchen in New York with an integrated sink, flat-panel cabinets, stainless steel cabinets, stainless steel worktops, grey splashback, stainless steel appliances and concrete flooring.
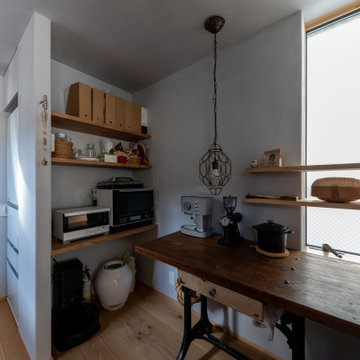
キッチンの後ろは作業と収納スペース
Inspiration for a small scandi single-wall enclosed kitchen in Tokyo with an integrated sink, recessed-panel cabinets, medium wood cabinets, stainless steel worktops, grey splashback, ceramic splashback, stainless steel appliances, plywood flooring, no island, brown floors and brown worktops.
Inspiration for a small scandi single-wall enclosed kitchen in Tokyo with an integrated sink, recessed-panel cabinets, medium wood cabinets, stainless steel worktops, grey splashback, ceramic splashback, stainless steel appliances, plywood flooring, no island, brown floors and brown worktops.
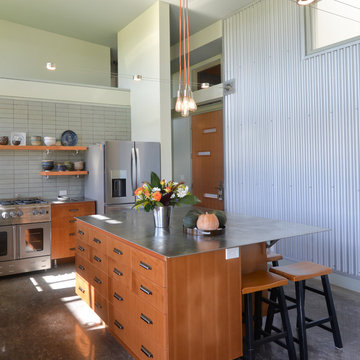
Design ideas for a medium sized urban l-shaped open plan kitchen in Hawaii with a belfast sink, flat-panel cabinets, medium wood cabinets, stainless steel worktops, grey splashback, ceramic splashback, stainless steel appliances, concrete flooring, an island, grey floors and grey worktops.
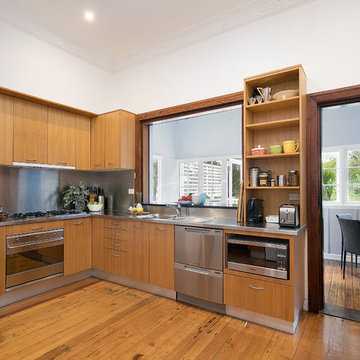
Pilcher Residential
Inspiration for a classic l-shaped kitchen/diner in Sydney with a single-bowl sink, flat-panel cabinets, medium wood cabinets, stainless steel worktops, grey splashback, metal splashback, stainless steel appliances, medium hardwood flooring, no island and grey worktops.
Inspiration for a classic l-shaped kitchen/diner in Sydney with a single-bowl sink, flat-panel cabinets, medium wood cabinets, stainless steel worktops, grey splashback, metal splashback, stainless steel appliances, medium hardwood flooring, no island and grey worktops.
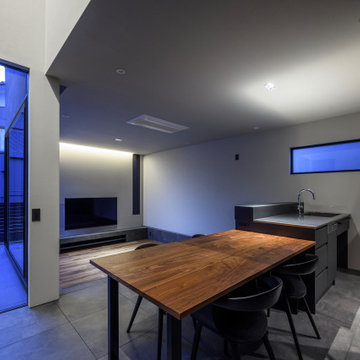
神奈川県川崎市麻生区新百合ヶ丘で建築家ユトロスアーキテクツが設計監理を手掛けたデザイン住宅[Subtle]の施工例
Medium sized contemporary grey and black galley kitchen/diner in Other with an integrated sink, flat-panel cabinets, grey cabinets, stainless steel worktops, grey splashback, ceramic splashback, black appliances, ceramic flooring, an island, grey floors, black worktops and a wallpapered ceiling.
Medium sized contemporary grey and black galley kitchen/diner in Other with an integrated sink, flat-panel cabinets, grey cabinets, stainless steel worktops, grey splashback, ceramic splashback, black appliances, ceramic flooring, an island, grey floors, black worktops and a wallpapered ceiling.
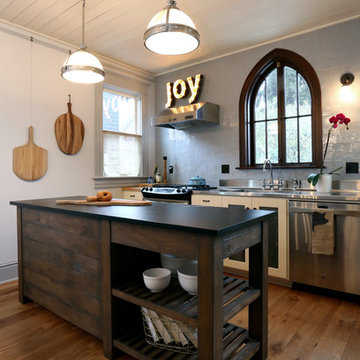
A custom island created by Versatile Wood Products adds work and storage space while keeping the kitchen open to the dining and living rooms so the family can stay and play together. Photos by Photo Art Portraits
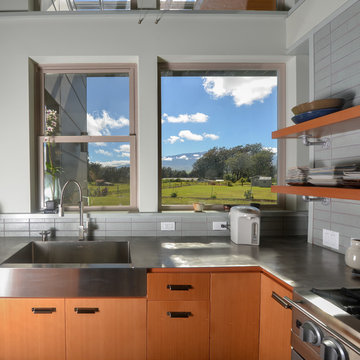
This is an example of a medium sized urban l-shaped open plan kitchen in Hawaii with a belfast sink, flat-panel cabinets, medium wood cabinets, stainless steel worktops, grey splashback, ceramic splashback, stainless steel appliances, concrete flooring, an island, grey floors and grey worktops.
Bruce Damonte
Inspiration for a contemporary galley open plan kitchen in San Francisco with a submerged sink, flat-panel cabinets, blue cabinets, an island, stainless steel worktops, grey splashback, stone slab splashback, stainless steel appliances and concrete flooring.
Inspiration for a contemporary galley open plan kitchen in San Francisco with a submerged sink, flat-panel cabinets, blue cabinets, an island, stainless steel worktops, grey splashback, stone slab splashback, stainless steel appliances and concrete flooring.
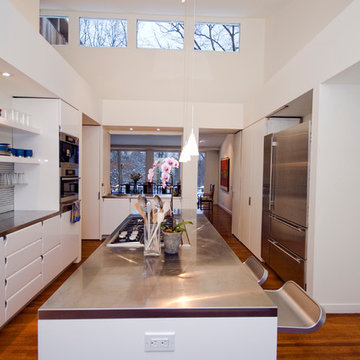
This is an example of a large modern single-wall kitchen/diner in New York with a submerged sink, flat-panel cabinets, stainless steel worktops, grey splashback, stainless steel appliances, medium hardwood flooring, an island, white cabinets and metal splashback.
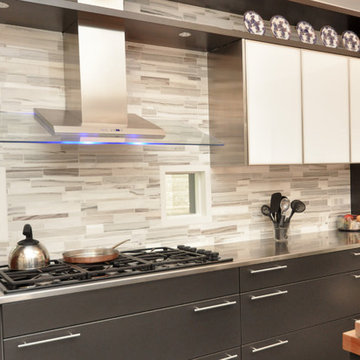
Sleek modern kitchen in charcoal tones touting a state of the art glass adorned range hood- JR Hammel Construction Services
Photo of a large contemporary galley enclosed kitchen in Dallas with flat-panel cabinets, grey cabinets, stainless steel worktops, grey splashback, stone tiled splashback, stainless steel appliances and an island.
Photo of a large contemporary galley enclosed kitchen in Dallas with flat-panel cabinets, grey cabinets, stainless steel worktops, grey splashback, stone tiled splashback, stainless steel appliances and an island.
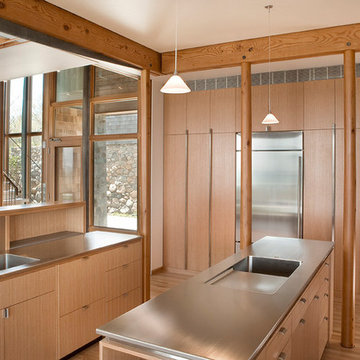
Photo of a large classic l-shaped kitchen/diner in Seattle with a built-in sink, flat-panel cabinets, light wood cabinets, stainless steel worktops, grey splashback, metal splashback, stainless steel appliances, light hardwood flooring, multiple islands, beige floors and grey worktops.
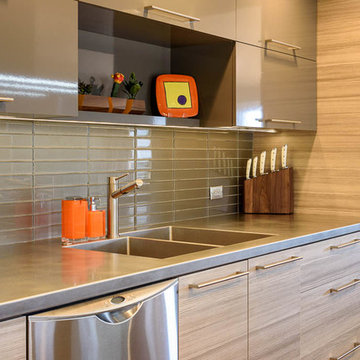
Jesse Young
Design ideas for a medium sized contemporary single-wall open plan kitchen in Seattle with a double-bowl sink, flat-panel cabinets, light wood cabinets, stainless steel worktops, grey splashback, metro tiled splashback, stainless steel appliances, medium hardwood flooring and an island.
Design ideas for a medium sized contemporary single-wall open plan kitchen in Seattle with a double-bowl sink, flat-panel cabinets, light wood cabinets, stainless steel worktops, grey splashback, metro tiled splashback, stainless steel appliances, medium hardwood flooring and an island.
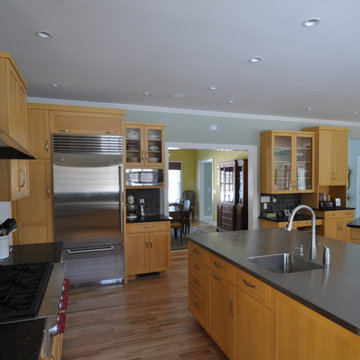
Double Islands
Inspiration for a traditional kitchen in New York with an integrated sink, flat-panel cabinets, light wood cabinets, stainless steel worktops, grey splashback, stone tiled splashback and stainless steel appliances.
Inspiration for a traditional kitchen in New York with an integrated sink, flat-panel cabinets, light wood cabinets, stainless steel worktops, grey splashback, stone tiled splashback and stainless steel appliances.
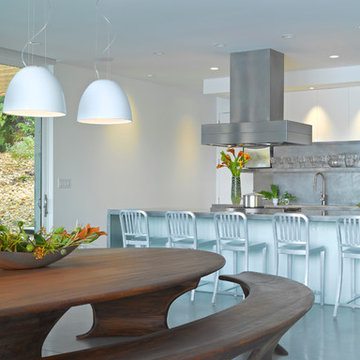
Photo of a medium sized contemporary galley kitchen/diner in Burlington with stainless steel worktops, stainless steel appliances, flat-panel cabinets, an island, a submerged sink, white cabinets, grey splashback, concrete flooring and grey floors.

A beautiful mix of clean stainless steel and warm mango wood creates a stylish and practical kitchen space.
This coastal, contemporary Tiny Home features a warm yet industrial style kitchen with stainless steel counters and husky tool drawers with black cabinets. the silver metal counters are complimented by grey subway tiling as a backsplash against the warmth of the locally sourced curly mango wood windowsill ledge. I mango wood windowsill also acts as a pass-through window to an outdoor bar and seating area on the deck. Entertaining guests right from the kitchen essentially makes this a wet-bar. LED track lighting adds the right amount of accent lighting and brightness to the area. The window is actually a french door that is mirrored on the opposite side of the kitchen. This kitchen has 7-foot long stainless steel counters on either end. There are stainless steel outlet covers to match the industrial look. There are stained exposed beams adding a cozy and stylish feeling to the room. To the back end of the kitchen is a frosted glass pocket door leading to the bathroom. All shelving is made of Hawaiian locally sourced curly mango wood. A stainless steel fridge matches the rest of the style and is built-in to the staircase of this tiny home. Dish drying racks are hung on the wall to conserve space and reduce clutter.
Kitchen with Stainless Steel Worktops and Grey Splashback Ideas and Designs
7