Kitchen with Stainless Steel Worktops and Laminate Countertops Ideas and Designs
Refine by:
Budget
Sort by:Popular Today
81 - 100 of 52,969 photos
Item 1 of 3

A dark, long and narrow open space with brick walls in very poor condition received a gut-renovation. The new space is a state of the art contemporary kitchen in a live-work space in the West Village, NYC.
Sharon Davis Design for Space Kit

View of kitchen with stainless steel counter and cherry cabinets.
Design ideas for a medium sized modern galley kitchen/diner in Los Angeles with an integrated sink, stainless steel worktops, flat-panel cabinets, medium wood cabinets, grey splashback, mosaic tiled splashback, stainless steel appliances, concrete flooring and an island.
Design ideas for a medium sized modern galley kitchen/diner in Los Angeles with an integrated sink, stainless steel worktops, flat-panel cabinets, medium wood cabinets, grey splashback, mosaic tiled splashback, stainless steel appliances, concrete flooring and an island.

Photo of a medium sized classic l-shaped kitchen/diner in Portland with a built-in sink, shaker cabinets, light wood cabinets, laminate countertops, stainless steel appliances, bamboo flooring, an island, beige splashback and porcelain splashback.

Design ideas for a large urban single-wall kitchen/diner in Columbus with an integrated sink, flat-panel cabinets, stainless steel cabinets, stainless steel worktops, white splashback, stainless steel appliances, light hardwood flooring, an island, brown floors and white worktops.
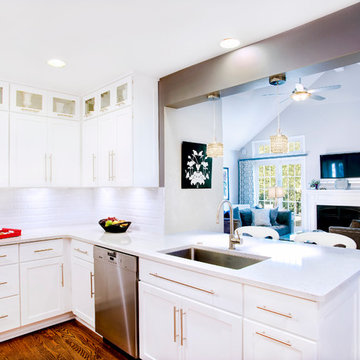
Featuring R.D. Henry & Company
Design ideas for a medium sized classic l-shaped kitchen/diner in Chicago with a submerged sink, shaker cabinets, white cabinets, stainless steel worktops, white splashback, metro tiled splashback, stainless steel appliances, medium hardwood flooring and a breakfast bar.
Design ideas for a medium sized classic l-shaped kitchen/diner in Chicago with a submerged sink, shaker cabinets, white cabinets, stainless steel worktops, white splashback, metro tiled splashback, stainless steel appliances, medium hardwood flooring and a breakfast bar.
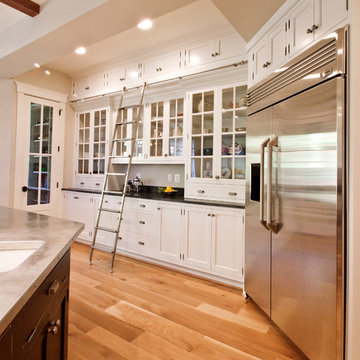
Kitchen Designer: Michael Macklin
Project completed in conjunction with Royce Jarrendt of The Lexington Group, who designed and built the custom home.
Project Features: Double-Tiered Cabinets with Glass Doors and Stainless Steel Library Ladder; Hammered Stainless Steel Countertops with Rivets; Custom Hammered Steel Hood; Two Cabinet Colors; Custom Distressed Finish;
Kitchen Perimeter Cabinets: Honey Brook Custom in Maple Wood with Dove White Paint; Nantucket Plain Inset Door Style with Flat Drawer Heads
Island Cabinets: Honey Brook Custom in Maple Wood with Custom Ebony Stain and Distressing # CS-3329-F; Nantucket Plain Inset Door Style with Flat Drawer Heads
Kitchen Perimeter Countertops: Soapstone
Island Countertops: Hammered Steel with Rivets
Floors: Clear Sealed White Oak; Installed by Floors by Dennis
Lighting Consultant: Erin Schwartz of Dominion Lighting
Photographs by Kelly Keul Duer and Virginia Vipperman

Photo by Paul Dyer
Large modern l-shaped enclosed kitchen in San Francisco with a submerged sink, flat-panel cabinets, medium wood cabinets, stainless steel worktops, grey splashback, integrated appliances, ceramic splashback, medium hardwood flooring and an island.
Large modern l-shaped enclosed kitchen in San Francisco with a submerged sink, flat-panel cabinets, medium wood cabinets, stainless steel worktops, grey splashback, integrated appliances, ceramic splashback, medium hardwood flooring and an island.

Design ideas for a small world-inspired single-wall kitchen in Brisbane with an integrated sink, white cabinets, laminate countertops, green splashback, ceramic splashback, stainless steel appliances, concrete flooring, no island, grey floors and green worktops.

Le salon autrefois séparé de la cuisine a laissé place à une pièce unique. L'ouverture du mur porteur a pris la forme d'une arche pour faire écho a celle présente dans l'entrée. Les courbes se sont invitées dans le dessin de la verrière et le choix du papier peint. Le coin repas s'est immiscé entre la cuisine et le salon. L'ensemble a été conçu sur mesure pour notre studio.
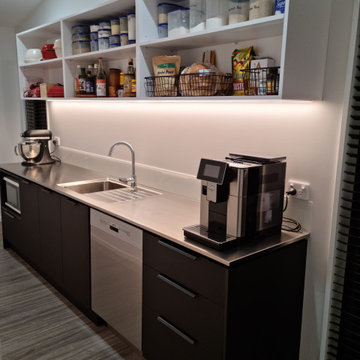
Pantry with Matt Black base units, stainless steel top and white upper open units
Medium sized modern single-wall kitchen pantry in Christchurch with a submerged sink, flat-panel cabinets, black cabinets, stainless steel worktops, white splashback, glass sheet splashback, stainless steel appliances, vinyl flooring, grey floors and white worktops.
Medium sized modern single-wall kitchen pantry in Christchurch with a submerged sink, flat-panel cabinets, black cabinets, stainless steel worktops, white splashback, glass sheet splashback, stainless steel appliances, vinyl flooring, grey floors and white worktops.
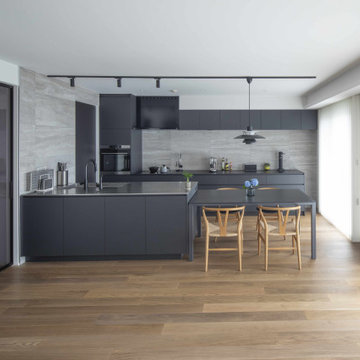
Design ideas for a modern galley open plan kitchen in Tokyo Suburbs with stainless steel worktops.
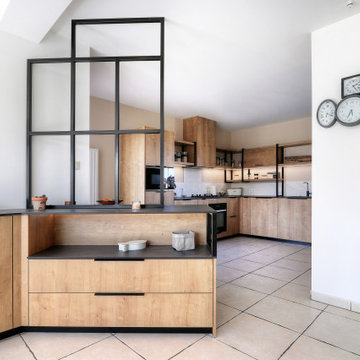
Inspiration for a medium sized modern u-shaped open plan kitchen in Rennes with a submerged sink, light wood cabinets, laminate countertops, white splashback, ceramic splashback and black worktops.
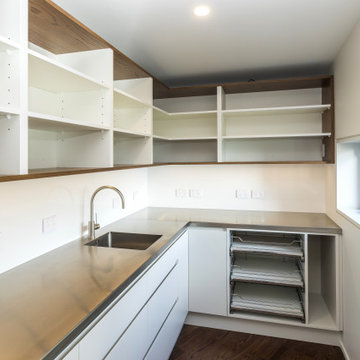
Photo of a medium sized contemporary kitchen pantry in Christchurch with flat-panel cabinets, white cabinets, stainless steel appliances, dark hardwood flooring, brown floors, a single-bowl sink, stainless steel worktops, white splashback, glass sheet splashback and grey worktops.
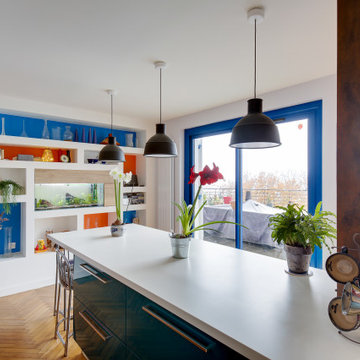
Inspiration for an expansive eclectic single-wall kitchen/diner in Bordeaux with a single-bowl sink, beaded cabinets, blue cabinets, laminate countertops, orange splashback, cement tile splashback, stainless steel appliances, medium hardwood flooring, multiple islands, brown floors, white worktops and a coffered ceiling.

The beautifully warm and organic feel of Laminex "Possum Natural" cabinets teamed with the natural birch ply open shelving and birch edged benchtop, make this snug kitchen space warm and inviting.
We are also totally loving the white appliances and sink that help open up and brighten the space. And check out that pantry! Practical drawers make for easy access to all your goodies!
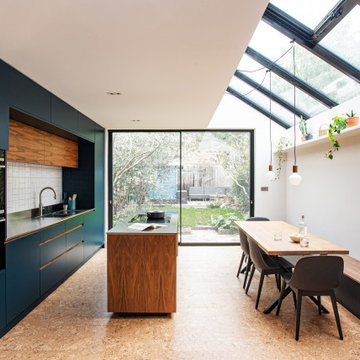
Design ideas for a medium sized contemporary kitchen/diner in London with an integrated sink, flat-panel cabinets, blue cabinets, stainless steel worktops, white splashback, ceramic splashback, black appliances, cork flooring, an island and brown floors.
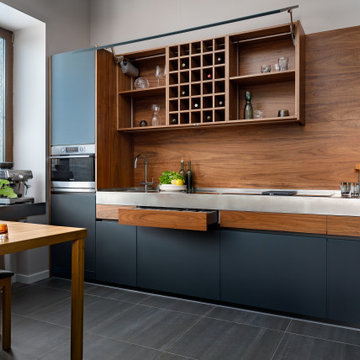
Общая информация:
Модель: Era.
Корпус - ЛДСП 18 мм влагостойкая серая.
Фасады - стекло закаленное сатинированное глубоко матовое, основа - алюминиевый профиль лакированный в цвет фасадов.
Фасады, шпонированные натуральной древесиной ореха американского, лак глубоко матовый.
Фартук - шпонированный натуральной древесиной ореха американского, лак глубоко матовый.
Столешница - сталь нержавеющая сатинированная.
Диодная подсветка рабочей зоны.
Диодная подсветка в потолок.
Механизмы открывания Blum Servo-drive.
Бутылочница - шпон ореха.
Волшебный уголок.
Витрины.
Сушилки для посуды.
Мусорная система.
Лотки для приборов.
Встраиваемые розетки для малой бытовой техники в столешнице.
Мойка нижнего монтажа Smeg.
Смеситель Blanco.
Стоимость проекта 1 078 тыс.руб
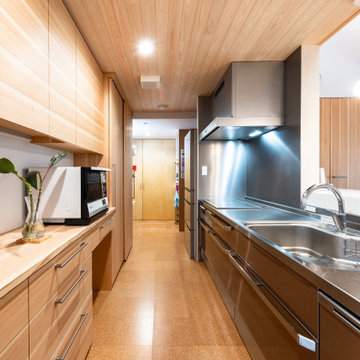
クリナップキッチン。バックセットはスギ材にて製作。
向こう側はパントリー。冷蔵庫の向こう側から玄関につながる。
This is an example of a medium sized world-inspired single-wall enclosed kitchen in Other with an integrated sink, flat-panel cabinets, light wood cabinets, stainless steel worktops, metallic splashback, integrated appliances, cork flooring and a wood ceiling.
This is an example of a medium sized world-inspired single-wall enclosed kitchen in Other with an integrated sink, flat-panel cabinets, light wood cabinets, stainless steel worktops, metallic splashback, integrated appliances, cork flooring and a wood ceiling.
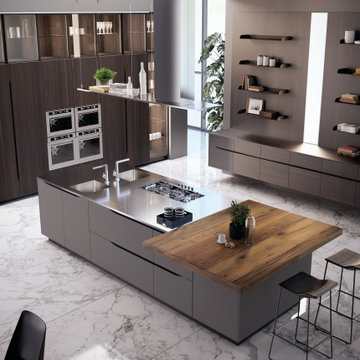
This "Miami" kitchen features a handle-less design across all doors and drawers. The island is shown here in grey matte lacquer and tall units in Eucalyptus wood veneer. Aluminum framed glass doors creates elegant display units. Sturdy floating shelves made from lacquered steel mounted on Eucalyptus veneer panels. Wall mounted base unit provide additional storage while functioning as a sideboard.
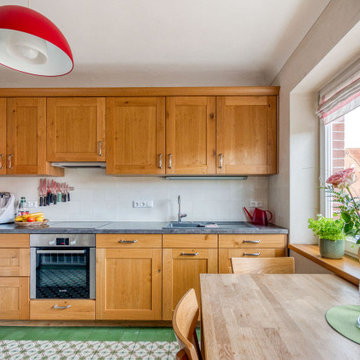
Auf dem Boden sind Zementmosaikplatten von Via verlegt, die dem Raum ein besonderes Ambiente verleihen und mit der zeitlosen Massivholzküche in Eiche ein interessantes Zusammenspiel bilden.
Kontraste in Rot, wie etwa der Retrokühlschrank von Bosch sorgen für weitere Spannung im Raumkonzept.
Die Raffrollos im Fenster sind aus altem handgewebten Leinen angefertigt und unterstreichen den Retrocharme der Küche.
Die Wände sind mit einem Kalkedelputz gestaltet, dem ein Drittel Quarzsand beigemischt wurde um einen schönen natürlichen Sandton zu erhalten, ohne weitere Farbstoffe zu verwenden. Der Kalk sorgt für ein ausgeglichenes Raumklima und wirkt durch seine alkalischen Eigenschaften antibakteriell.
Der Einbau einer Deckenheizung macht weitere Heizkörper unnötig. Das Handgearbeteitete Hohlkehlprofil im Übergang von Wand zu Decke sorgt für einen besonderen Hingucker.
Kitchen with Stainless Steel Worktops and Laminate Countertops Ideas and Designs
5