Kitchen with Stone Slab Splashback and All Types of Ceiling Ideas and Designs
Refine by:
Budget
Sort by:Popular Today
141 - 160 of 1,452 photos
Item 1 of 3

The custom beech cabinetry and Milestone inset contrast nicely with the dark soapstone counters and backsplash. Photography: Andrew Pogue Photography.
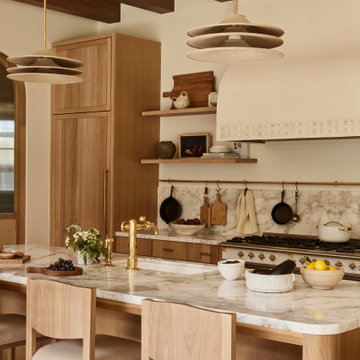
Design ideas for a mediterranean galley kitchen in Orange County with a submerged sink, flat-panel cabinets, medium wood cabinets, white splashback, stone slab splashback, white appliances, an island, white worktops and exposed beams.

This 5,200-square foot modern farmhouse is located on Manhattan Beach’s Fourth Street, which leads directly to the ocean. A raw stone facade and custom-built Dutch front-door greets guests, and customized millwork can be found throughout the home. The exposed beams, wooden furnishings, rustic-chic lighting, and soothing palette are inspired by Scandinavian farmhouses and breezy coastal living. The home’s understated elegance privileges comfort and vertical space. To this end, the 5-bed, 7-bath (counting halves) home has a 4-stop elevator and a basement theater with tiered seating and 13-foot ceilings. A third story porch is separated from the upstairs living area by a glass wall that disappears as desired, and its stone fireplace ensures that this panoramic ocean view can be enjoyed year-round.
This house is full of gorgeous materials, including a kitchen backsplash of Calacatta marble, mined from the Apuan mountains of Italy, and countertops of polished porcelain. The curved antique French limestone fireplace in the living room is a true statement piece, and the basement includes a temperature-controlled glass room-within-a-room for an aesthetic but functional take on wine storage. The takeaway? Efficiency and beauty are two sides of the same coin.
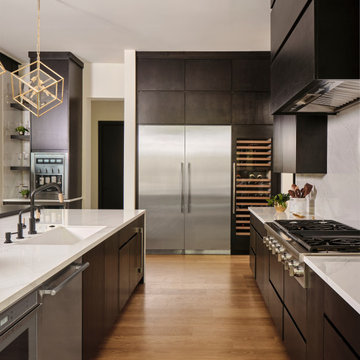
The modern kitchen and scullery in this home has it all! Our team custom designed the sleek custom cabinetry to compliment the luxury suite of appliances. The luxury appliances in the kitchen and the scullery include-- a full height wine column, refrigerator and freezer columns, an ice maker, double ovens, a warming drawer, two dishwashers, a 48" gas rangetop, a microwave drawer, a beverage fridge, an undercounter microwave and a wine dispenser center. The kitchen and scullery also feature two undermount sinks, touch faucets, and an instant hot water faucet. The dark chocolate cabinets were designed to function without hardware to provide the streamlined look that we were after in this modern space. We created the channeled wood range hood to mimic the channeled fireplace wall design. Oversized marble-look porcelain slabs cover the walls and island in this expansive kitchen. The custom two-tier waterfall island features a wood bar top counter over a porcelain waterfall countertop. Our team encountered a particularly difficult challenge when designing the island. The architect had placed the AC air intake on the back of the island and the last thing that our design team wanted on the back of the island facing the living room was a large AC grille! So, we designed a "slot" all the way across the back of the island at the knee space to hide the AC air intake. The air intake is actually underneath the strip of porcelain that you see on the back of the island next to the barstools. This was the perfect marriage of function and style and we were thrilled with the sleek solution to this problem. Finally, we designed a custom spot in the corner of the kitchen with open shelves and built in appliances, specifically to house the owner's wine dispenser station and barware. The finishing touches on this beautiful sleek kitchen include geometric light fixtures and custom swivel barstools.
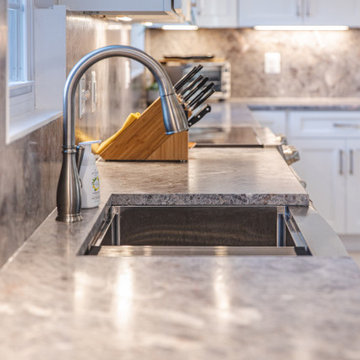
White recessed paneled all wood cabinets with quartzite countertops and full height backsplash
Inspiration for a large rural u-shaped kitchen/diner in DC Metro with a belfast sink, recessed-panel cabinets, white cabinets, quartz worktops, blue splashback, stone slab splashback, stainless steel appliances, ceramic flooring, a breakfast bar, beige floors, blue worktops and a drop ceiling.
Inspiration for a large rural u-shaped kitchen/diner in DC Metro with a belfast sink, recessed-panel cabinets, white cabinets, quartz worktops, blue splashback, stone slab splashback, stainless steel appliances, ceramic flooring, a breakfast bar, beige floors, blue worktops and a drop ceiling.

Design ideas for an expansive modern u-shaped kitchen in Portland with a submerged sink, flat-panel cabinets, light wood cabinets, quartz worktops, grey splashback, stone slab splashback, integrated appliances, concrete flooring, an island, grey floors, grey worktops and a wood ceiling.

Design ideas for a rural u-shaped kitchen in Minneapolis with a submerged sink, recessed-panel cabinets, white cabinets, white splashback, stone slab splashback, integrated appliances, dark hardwood flooring, an island, brown floors, black worktops, exposed beams and a vaulted ceiling.

A couple with two young children appointed FPA to refurbish a large semi detached Victorian house in Wimbledon Park. The property, arranged on four split levels, had already been extended in 2007 by the previous owners.
The clients only wished to have the interiors updated to create a contemporary family room. However, FPA interpreted the brief as an opportunity also to refine the appearance of the existing side extension overlooking the patio and devise a new external family room, framed by red cedar clap boards, laid to suggest a chevron floor pattern.
The refurbishment of the interior creates an internal contemporary family room at the lower ground floor by employing a simple, yet elegant, selection of materials as the instrument to redirect the focus of the house towards the patio and the garden: light coloured European Oak floor is paired with natural Oak and white lacquered panelling and Lava Stone to produce a calming and serene space.
The solid corner of the extension is removed and a new sliding door set is put in to reduce the separation between inside and outside.
Photo by Gianluca Maver
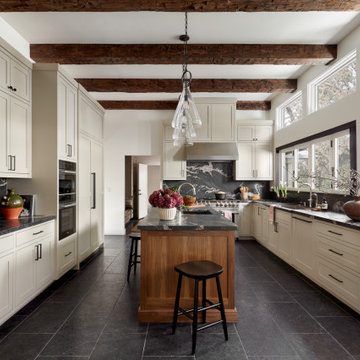
Design: CBespoke / Build: Jay Andre Construction / Styling: Yasna Glumac / Photography: Agnieszka Jakubowicz
Inspiration for a traditional u-shaped kitchen in San Francisco with a submerged sink, recessed-panel cabinets, white cabinets, black splashback, stone slab splashback, stainless steel appliances, an island, black floors, black worktops and exposed beams.
Inspiration for a traditional u-shaped kitchen in San Francisco with a submerged sink, recessed-panel cabinets, white cabinets, black splashback, stone slab splashback, stainless steel appliances, an island, black floors, black worktops and exposed beams.
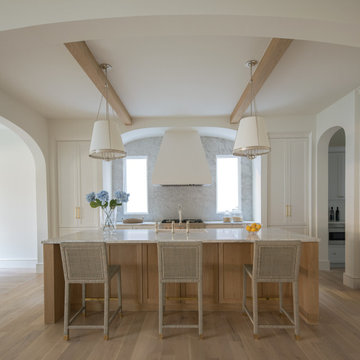
Classic, timeless, and ideally positioned on a picturesque street in the 4100 block, discover this dream home by Jessica Koltun Home. The blend of traditional architecture and contemporary finishes evokes warmth while understated elegance remains constant throughout this Midway Hollow masterpiece. Countless custom features and finishes include museum-quality walls, white oak beams, reeded cabinetry, stately millwork, and white oak wood floors with custom herringbone patterns. First-floor amenities include a barrel vault, a dedicated study, a formal and casual dining room, and a private primary suite adorned in Carrara marble that has direct access to the laundry room. The second features four bedrooms, three bathrooms, and an oversized game room that could also be used as a sixth bedroom. This is your opportunity to own a designer dream home.

Belle cuisine avec un linéaire en métal liquide Bronze, et un très bel ilot pour déjeuner à 2. Le tout en sans poignée avec un plan de travail stratifié superbe.
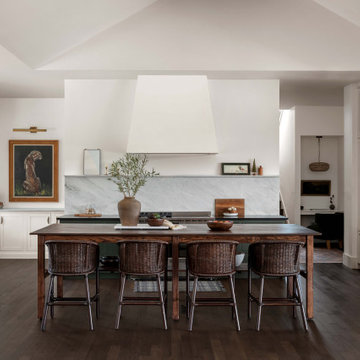
Farmhouse l-shaped kitchen in Austin with a belfast sink, shaker cabinets, white cabinets, white splashback, stone slab splashback, stainless steel appliances, dark hardwood flooring, an island, brown floors, black worktops and a vaulted ceiling.

Design ideas for an expansive contemporary l-shaped open plan kitchen in Los Angeles with flat-panel cabinets, grey cabinets, an island, a double-bowl sink, marble worktops, grey splashback, stone slab splashback, stainless steel appliances, ceramic flooring, grey floors, grey worktops and a wood ceiling.
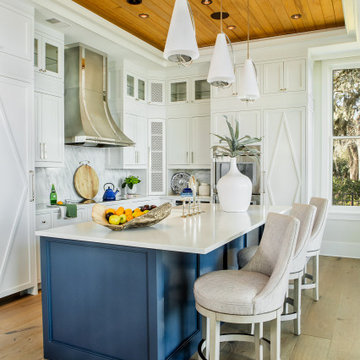
Inspiration for a coastal open plan kitchen in Atlanta with shaker cabinets, white cabinets, white splashback, stone slab splashback, stainless steel appliances, light hardwood flooring, an island, white worktops and a wood ceiling.
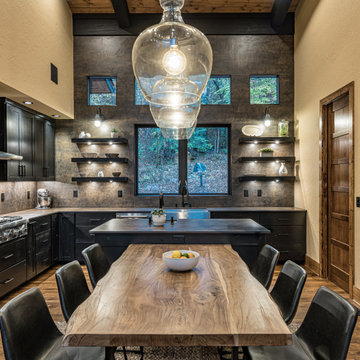
This gorgeous modern home sits along a rushing river and includes a separate enclosed pavilion. Distinguishing features include the mixture of metal, wood and stone textures throughout the home in hues of brown, grey and black.
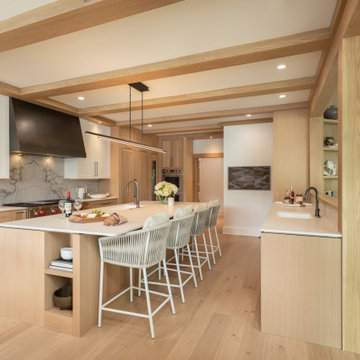
Custom Kitchen featuring a steel hood, white oak and painted cabinetry, white oak floors and beams, and a stone slab backsplash.
Inspiration for a large traditional kitchen/diner in Other with a submerged sink, shaker cabinets, beige cabinets, engineered stone countertops, grey splashback, stone slab splashback, integrated appliances, light hardwood flooring, an island, beige floors, white worktops and exposed beams.
Inspiration for a large traditional kitchen/diner in Other with a submerged sink, shaker cabinets, beige cabinets, engineered stone countertops, grey splashback, stone slab splashback, integrated appliances, light hardwood flooring, an island, beige floors, white worktops and exposed beams.

A complete makeover of a tired 1990s mahogany kitchen in a stately Greenwich back country manor.
We couldn't change the windows in this project due to exterior restrictions but the fix was clear.
We transformed the entire space of the kitchen and adjoining grand family room space by removing the dark cabinetry and painting over all the mahogany millwork in the entire space. The adjoining family walls with a trapezoidal vaulted ceiling needed some definition to ground the room. We added painted paneled walls 2/3rds of the way up to entire family room perimeter and reworked the entire fireplace wall with new surround, new stone and custom cabinetry around it with room for an 85" TV.
The end wall in the family room had floor to ceiling gorgeous windows and Millowrk details. Once everything installed, painted and furnished the entire space became connected and cohesive as the central living area in the home.

Classic l-shaped kitchen in Phoenix with a submerged sink, flat-panel cabinets, dark wood cabinets, white splashback, stone slab splashback, stainless steel appliances, medium hardwood flooring, an island, brown floors, white worktops and exposed beams.
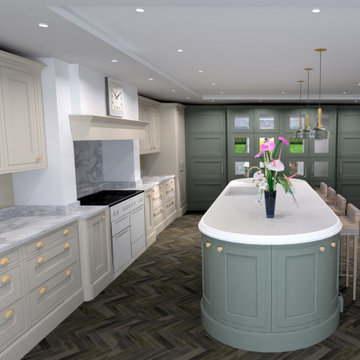
A beautiful in-frame kitchen manufactured by our British supplier Stoneham in there 'Penshurst' range. A solid wood Oak painted door with inner cock beading, really sets this kitchen apart and painted in Farrow & Ball colours.
The island is over 4m in length and offers the perfect breakfast bar fro 4 people to enjoy tea and coffee int he mornings.
But the real 'wow' factor comes from the tall bank of units, that contain a hidden drink station and bar area behind mirrored pocket doors. With the rich walnut veneer interiors contrasting beautifully with the external door colour. Either side of them are two secret hidden doors, one leading to the utility room and the other leading to the children's playroom. No detail was left un-turned.
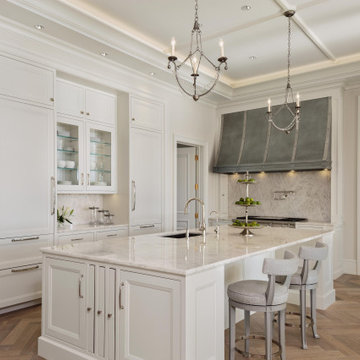
PHOTOS BY LORI HAMILTON PHOTOGRAPHY
Design ideas for a l-shaped kitchen in Miami with a submerged sink, beaded cabinets, white cabinets, grey splashback, stone slab splashback, medium hardwood flooring, an island, brown floors, white worktops and a drop ceiling.
Design ideas for a l-shaped kitchen in Miami with a submerged sink, beaded cabinets, white cabinets, grey splashback, stone slab splashback, medium hardwood flooring, an island, brown floors, white worktops and a drop ceiling.
Kitchen with Stone Slab Splashback and All Types of Ceiling Ideas and Designs
8