Kitchen with Stone Slab Splashback and Beige Floors Ideas and Designs
Sort by:Popular Today
161 - 180 of 5,883 photos
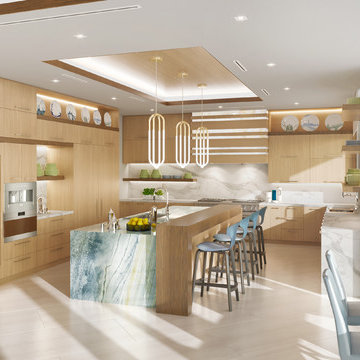
Equilibrium Interior Design Inc
Photo of an expansive contemporary u-shaped open plan kitchen in Miami with a submerged sink, flat-panel cabinets, light wood cabinets, composite countertops, white splashback, stone slab splashback, integrated appliances, porcelain flooring, an island, beige floors and white worktops.
Photo of an expansive contemporary u-shaped open plan kitchen in Miami with a submerged sink, flat-panel cabinets, light wood cabinets, composite countertops, white splashback, stone slab splashback, integrated appliances, porcelain flooring, an island, beige floors and white worktops.
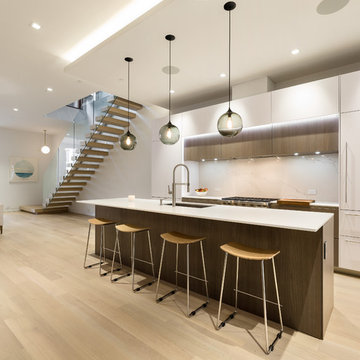
Photo by Michael Biondo
Inspiration for a contemporary galley open plan kitchen in New York with a submerged sink, flat-panel cabinets, white cabinets, composite countertops, integrated appliances, light hardwood flooring, an island, white worktops, white splashback, stone slab splashback and beige floors.
Inspiration for a contemporary galley open plan kitchen in New York with a submerged sink, flat-panel cabinets, white cabinets, composite countertops, integrated appliances, light hardwood flooring, an island, white worktops, white splashback, stone slab splashback and beige floors.

Kitchen Granite Counter with a full Granite Back Splash, With a Rustic Chiseled Edge Detail.
Photo of an expansive rustic u-shaped kitchen/diner in Other with a belfast sink, stone slab splashback, an island, raised-panel cabinets, brown splashback, stainless steel appliances, beige floors, dark wood cabinets, granite worktops, travertine flooring and beige worktops.
Photo of an expansive rustic u-shaped kitchen/diner in Other with a belfast sink, stone slab splashback, an island, raised-panel cabinets, brown splashback, stainless steel appliances, beige floors, dark wood cabinets, granite worktops, travertine flooring and beige worktops.
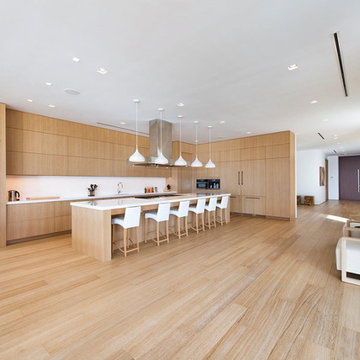
Inspiration for a large contemporary u-shaped kitchen/diner in Miami with a submerged sink, flat-panel cabinets, light wood cabinets, engineered stone countertops, white splashback, stone slab splashback, stainless steel appliances, light hardwood flooring, an island, beige floors and white worktops.
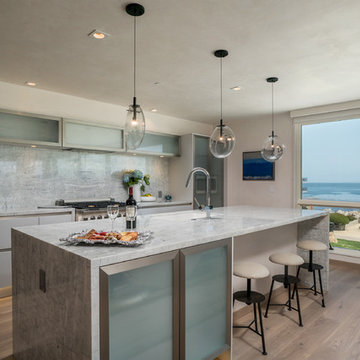
This is an example of a large contemporary single-wall open plan kitchen in Other with a submerged sink, flat-panel cabinets, white cabinets, grey splashback, stainless steel appliances, light hardwood flooring, an island, beige floors, stone slab splashback, quartz worktops and white worktops.
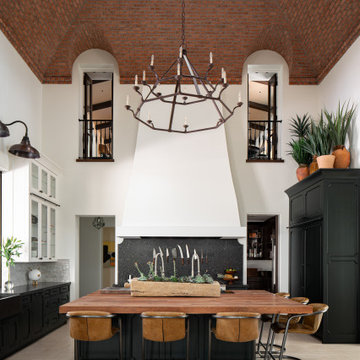
Design ideas for a mediterranean u-shaped kitchen in Phoenix with recessed-panel cabinets, black cabinets, grey splashback, stone slab splashback, integrated appliances, an island, beige floors, black worktops and a vaulted ceiling.
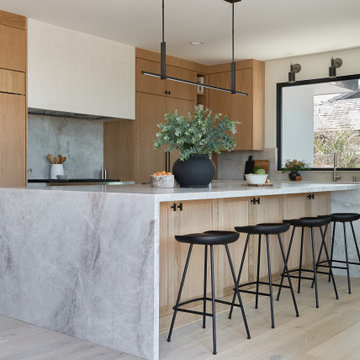
Design ideas for a large contemporary u-shaped open plan kitchen in Orange County with a submerged sink, flat-panel cabinets, light wood cabinets, quartz worktops, beige splashback, stone slab splashback, integrated appliances, light hardwood flooring, an island, beige floors and beige worktops.

Large traditional kitchen/diner in Baltimore with an integrated sink, shaker cabinets, beige cabinets, soapstone worktops, black splashback, stone slab splashback, integrated appliances, limestone flooring, an island, beige floors and beige worktops.

The old Kitchen had natural wood cabinets that extended to the ceiling and dark stone countertops. Kitchen remodel within the existing 12′ x 13′ footprint.
By vaulting the ceilings, adding skylights and enlarging the window over the sink, we brought in more volume and light. These elements along with the new soft neutral color palette make the space feel much larger and lighter.
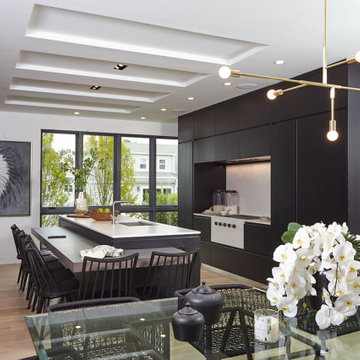
Modern black and white kitchen
Design ideas for a medium sized modern galley open plan kitchen in New York with a submerged sink, flat-panel cabinets, black cabinets, glass worktops, white splashback, stone slab splashback, black appliances, light hardwood flooring, an island, beige floors, white worktops and a coffered ceiling.
Design ideas for a medium sized modern galley open plan kitchen in New York with a submerged sink, flat-panel cabinets, black cabinets, glass worktops, white splashback, stone slab splashback, black appliances, light hardwood flooring, an island, beige floors, white worktops and a coffered ceiling.

The kitchen has a lot of glass surfaces thanks to which a lot of light enters the room. In addition, the large number of doors and windows allows fresh, clean air to easily enter the kitchen.
The kitchen island with an integrated sink, white countertops and some beautiful chairs around them is an eye-catcher. In the quiet corner of the kitchen, there is a stylish dining table that allows the owners to talk peacefully and receive guests warmly.
Don’t hesitate to make your home look attractive with our professional interior design team!
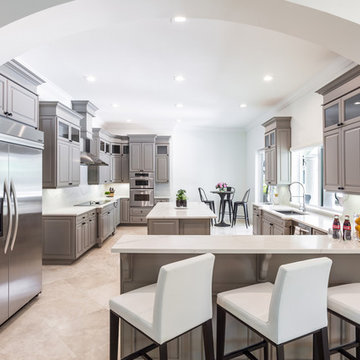
Inspiration for a large contemporary galley enclosed kitchen in Miami with a submerged sink, louvered cabinets, grey cabinets, engineered stone countertops, white splashback, stone slab splashback, stainless steel appliances, marble flooring, an island, beige floors and white worktops.
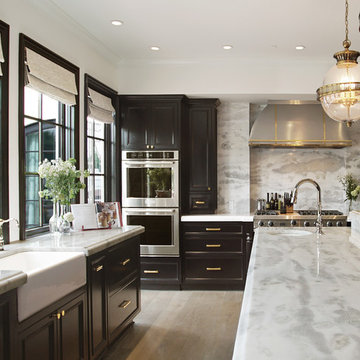
Design ideas for a classic u-shaped kitchen in Phoenix with a belfast sink, recessed-panel cabinets, black cabinets, white splashback, stone slab splashback, stainless steel appliances, light hardwood flooring, an island, beige floors, white worktops and marble worktops.
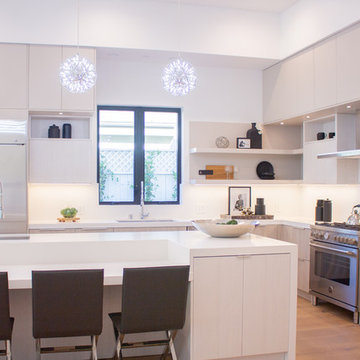
A truly successful kitchen does more than function well. It has a personality, gathering spots, cook's oasis, mission control for a busy family.
Whatever your style, call on design elements such as color, fabrics, surface materials, lighting, art, and one-of-a-kind accents to create the personal touch.
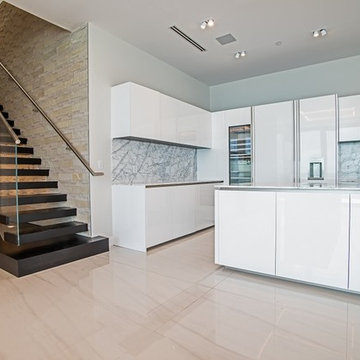
Our cantilevered staircase design features floating wood treads with open risers, and clear glass railings.
Design ideas for a medium sized contemporary l-shaped open plan kitchen in Tampa with flat-panel cabinets, white cabinets, marble worktops, grey splashback, stone slab splashback, integrated appliances, marble flooring, an island, beige floors and grey worktops.
Design ideas for a medium sized contemporary l-shaped open plan kitchen in Tampa with flat-panel cabinets, white cabinets, marble worktops, grey splashback, stone slab splashback, integrated appliances, marble flooring, an island, beige floors and grey worktops.
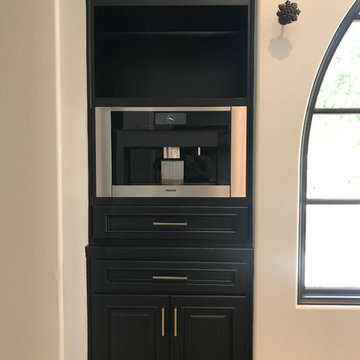
Redesigned the Cabinet Opening to House a Built in Miele Coffee Maker. Had cabinet contractor remove cabinet doors, built new trim and add drawer below for storage and allow for airflow.
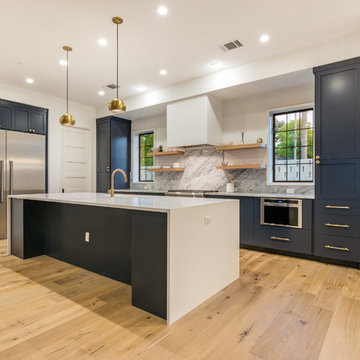
Inspiration for a large contemporary l-shaped kitchen in Austin with a submerged sink, shaker cabinets, blue cabinets, quartz worktops, grey splashback, stone slab splashback, stainless steel appliances, light hardwood flooring, an island and beige floors.
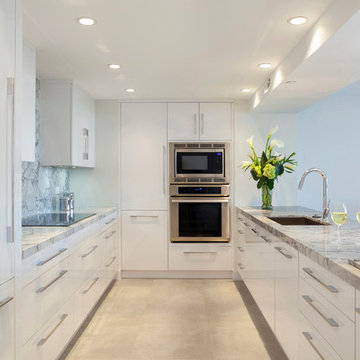
Ed Butera | ibi Designs
Design ideas for a medium sized contemporary u-shaped open plan kitchen in Miami with flat-panel cabinets, white cabinets, marble worktops, grey splashback, stone slab splashback, stainless steel appliances, an island, a submerged sink, travertine flooring, beige floors and grey worktops.
Design ideas for a medium sized contemporary u-shaped open plan kitchen in Miami with flat-panel cabinets, white cabinets, marble worktops, grey splashback, stone slab splashback, stainless steel appliances, an island, a submerged sink, travertine flooring, beige floors and grey worktops.
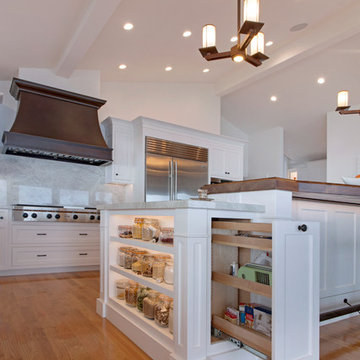
Jeri Koegel
Photo of a medium sized traditional l-shaped kitchen in Los Angeles with a submerged sink, shaker cabinets, white cabinets, quartz worktops, white splashback, stone slab splashback, stainless steel appliances, light hardwood flooring, an island and beige floors.
Photo of a medium sized traditional l-shaped kitchen in Los Angeles with a submerged sink, shaker cabinets, white cabinets, quartz worktops, white splashback, stone slab splashback, stainless steel appliances, light hardwood flooring, an island and beige floors.

Please visit my website directly by copying and pasting this link directly into your browser: http://www.berensinteriors.com/ to learn more about this project and how we may work together!
This noteworthy kitchen is complete with custom red glass cabinetry, high-end appliances, and distinct solid surface countertop and backsplash. The perfect spot for entertaining. Dale Hanson Photography
Kitchen with Stone Slab Splashback and Beige Floors Ideas and Designs
9