Kitchen with Stone Slab Splashback and Coloured Appliances Ideas and Designs
Refine by:
Budget
Sort by:Popular Today
41 - 60 of 609 photos
Item 1 of 3
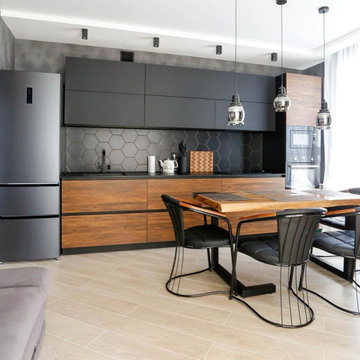
Эта прямая кухня — прекрасный образец современного стиля лофт. Кухня с деревянными фасадами и темной гаммой одновременно теплая и современная. Средний размер и графитовый цвет создают гладкий вид, а отсутствие ручек придает минималистский вид.

Photo of an expansive modern l-shaped kitchen in New York with a submerged sink, flat-panel cabinets, blue cabinets, engineered stone countertops, multi-coloured splashback, stone slab splashback, coloured appliances, medium hardwood flooring, an island, brown floors and multicoloured worktops.
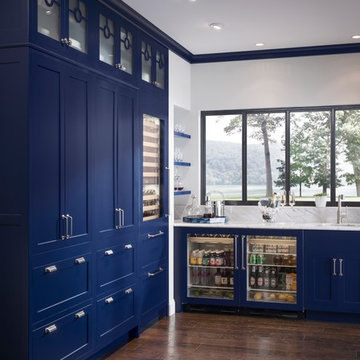
This is an example of a large classic l-shaped enclosed kitchen in Minneapolis with a submerged sink, shaker cabinets, blue cabinets, quartz worktops, multi-coloured splashback, stone slab splashback, coloured appliances, dark hardwood flooring, brown floors and white worktops.
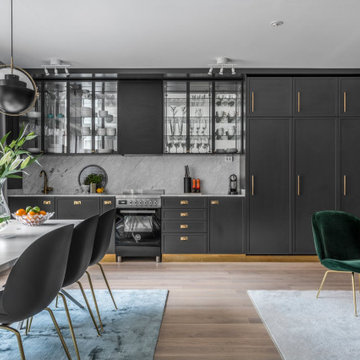
Contemporary single-wall open plan kitchen in London with shaker cabinets, black cabinets, grey splashback, stone slab splashback, coloured appliances, medium hardwood flooring, no island, brown floors and grey worktops.

This Regency waterfront apartment is a dramatic foil for this project. The kitchen space is centrally located in the core of the building with a small window looking out onto a lightwell.
Organising the workflow with the client during the design process really answered any questions - the clients less is more approach produced an interesting kitchen.
The vintage oak doors were recycled from the previous kitchen to lend some balance to the modern handleless furniture. The reworking of this display unit with the addition of integrated lighting illuminates the space.
Photography by Philip Adam Bacon
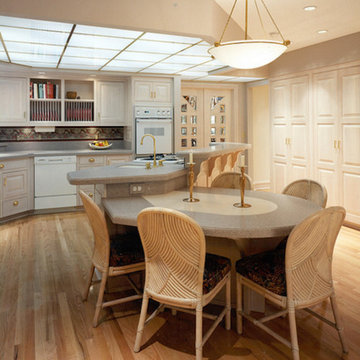
Multi-Disciplinary Architecture Firm the Tri Cities Area
Medium sized midcentury l-shaped enclosed kitchen in Other with a built-in sink, recessed-panel cabinets, light wood cabinets, granite worktops, grey splashback, coloured appliances, light hardwood flooring, an island, stone slab splashback and beige floors.
Medium sized midcentury l-shaped enclosed kitchen in Other with a built-in sink, recessed-panel cabinets, light wood cabinets, granite worktops, grey splashback, coloured appliances, light hardwood flooring, an island, stone slab splashback and beige floors.
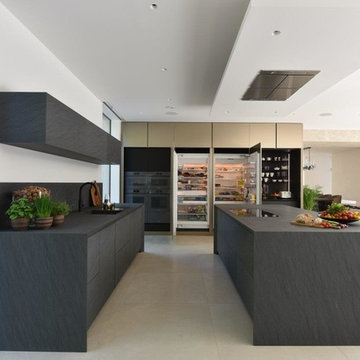
This luxury high end Eggersmann kitchen was designed by Diane Berry and installed by her in house installation team to the very highest standards. The kitchen has top of the range Miele appliances all hidden away to add to the luxurious feel of this kitchen.
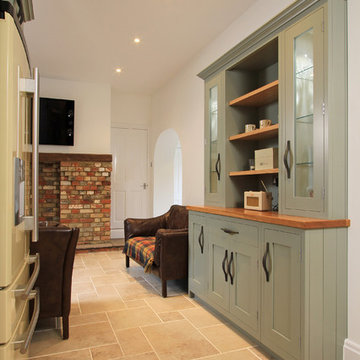
Off to the other side of the kitchen is a small snug leading off to a utility and office area. In the transitional area between the two we created a bespoke dresser unit. This uses shaker style doors painted in Farrow and Ball Pigeon with v-groove side panels, oak countertop and shelves as well as glass front doors with glass shelves and lighting.

Custom island and plaster hood take center stage in this kitchen remodel. Design by: Alison Giese Interiors
Inspiration for a large classic enclosed kitchen in DC Metro with a submerged sink, beaded cabinets, dark wood cabinets, quartz worktops, grey splashback, stone slab splashback, coloured appliances, medium hardwood flooring, an island, brown floors, grey worktops and a timber clad ceiling.
Inspiration for a large classic enclosed kitchen in DC Metro with a submerged sink, beaded cabinets, dark wood cabinets, quartz worktops, grey splashback, stone slab splashback, coloured appliances, medium hardwood flooring, an island, brown floors, grey worktops and a timber clad ceiling.
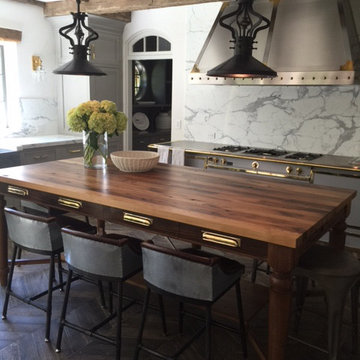
Countertop Wood: Reclaimed Chestnut
Category: Wood Table
Construction Style: Flat Grain
Wood Countertop Location: East Hampton, NY
Countertop Thickness: 1-3/4"
Size: Table Top Size: 50" x 98
Table Height: 37"
Shape: Rectangle
Countertop Edge Profile: 1/8" Roundover on top horizontal edges, bottom horizontal edges, and vertical corners
Wood Countertop Finish: Durata® Waterproof Permanent Finish in Matte Sheen
Wood Stain: Natural Wood – No Stain
Designer: Lobkovich
Job: 11945
Countertop Options: 8 drawers, Custom Reclaimed Chestnut Wood Cover plates finished to match the table with brown outlets installed.

On a hillside property in Santa Monica hidden behind trees stands our brand new constructed from the grounds up guest unit. This unit is only 300sq. but the layout makes it feel as large as a small apartment.
Vaulted 12' ceilings and lots of natural light makes the space feel light and airy.
A small kitchenette gives you all you would need for cooking something for yourself, notice the baby blue color of the appliances contrasting against the clean white cabinets and counter top.
The wood flooring give warmth to the neutral white colored walls and ceilings.
A nice sized bathroom bosting a 3'x3' shower with a corner double door entrance with all the high quality finishes you would expect in a master bathroom.
The exterior of the unit was perfectly matched to the existing main house.
These ADU (accessory dwelling unit) also called guest units and the famous term "Mother in law unit" are becoming more and more popular in California and in LA in particular.
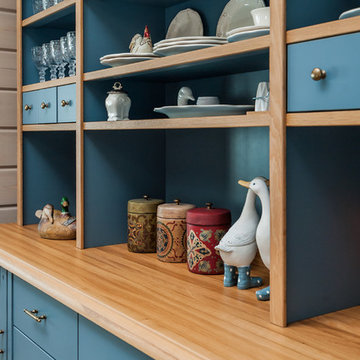
Кухня кантри, фрагмент. Буфет синего цвета.
Design ideas for a medium sized country single-wall kitchen/diner in Other with a belfast sink, shaker cabinets, blue cabinets, composite countertops, white splashback, stone slab splashback, coloured appliances, medium hardwood flooring, brown floors, white worktops and exposed beams.
Design ideas for a medium sized country single-wall kitchen/diner in Other with a belfast sink, shaker cabinets, blue cabinets, composite countertops, white splashback, stone slab splashback, coloured appliances, medium hardwood flooring, brown floors, white worktops and exposed beams.
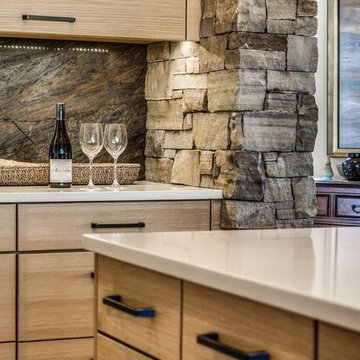
Photo of a medium sized rustic u-shaped open plan kitchen in Other with a submerged sink, flat-panel cabinets, light wood cabinets, composite countertops, brown splashback, stone slab splashback, coloured appliances, travertine flooring and an island.

Architectural / Interior Design,Kitchen Cabinetry, Island, Trestle Table with Matching Benches, Decorative Millwork, Leaded Glass & Metal Work: Designed and Fabricated by Michelle Rein & Ariel Snyders of American Artisans. Photo by: Michele Lee Willson
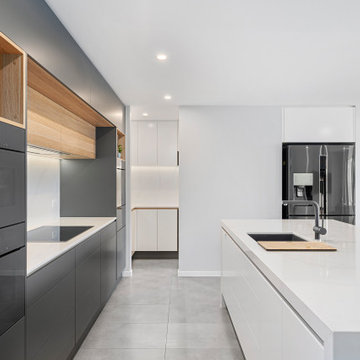
Jaime and Nathan have been chipping away at turning their home into their dream. We worked very closely with this couple and they have had a great input with the design and colors selection of their kitchen, vanities and walk in robe. Being a busy couple with young children, they needed a kitchen that was functional and as much storage as possible. Clever use of space and hardware has helped us maximize the storage and the layout is perfect for a young family with an island for the kids to sit at and do their homework whilst the parents are cooking and getting dinner ready.
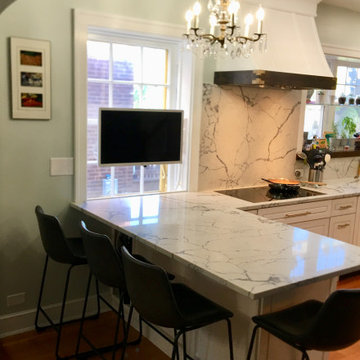
With a peninsula that seats four, conversation with the cook is easy, while the dining space next door (now open) provides additional seating for 10-12.
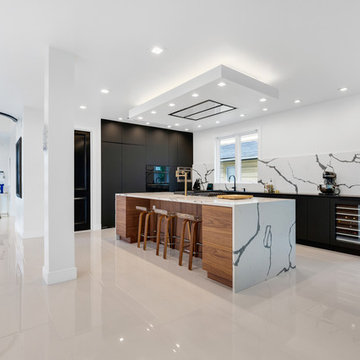
Full custom kitchen with 10' Island and waterfall counter top
This is an example of an expansive contemporary single-wall kitchen/diner in New York with a double-bowl sink, flat-panel cabinets, black cabinets, marble worktops, white splashback, stone slab splashback, coloured appliances, marble flooring, an island, white floors and black worktops.
This is an example of an expansive contemporary single-wall kitchen/diner in New York with a double-bowl sink, flat-panel cabinets, black cabinets, marble worktops, white splashback, stone slab splashback, coloured appliances, marble flooring, an island, white floors and black worktops.
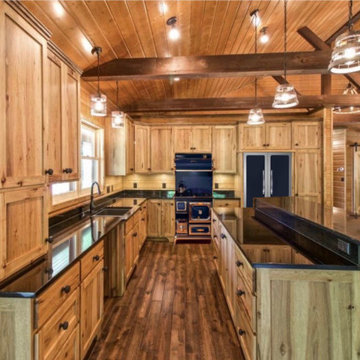
A rustic cabin set on a 5.9 acre wooded property on Little Boy Lake in Longville, MN, the design takes advantage of its secluded setting and stunning lake views. Covered porches on the forest-side and lake-side offer protection from the elements while allowing one to enjoy the fresh open air and unobstructed views. Once inside, one is greeted by a series of custom closet and bench built-ins hidden behind a pair of sliding wood barn doors. Ahead is a dramatic open great room with vaulted ceilings exposing the wood trusses and large circular chandeliers. Anchoring the space is a natural river-rock stone fireplace with windows on all sides capturing views of the forest and lake. A spacious kitchen with custom hickory cabinetry and cobalt blue appliances opens up the the great room creating a warm and inviting setting. The unassuming exterior is adorned in circle sawn cedar siding with red windows. The inside surfaces are clad in circle sawn wood boards adding to the rustic feel of the cabin.

Tuck Fauntlerey
Inspiration for a rustic l-shaped kitchen in Other with a belfast sink, flat-panel cabinets, medium wood cabinets, black splashback, stone slab splashback, coloured appliances, dark hardwood flooring and no island.
Inspiration for a rustic l-shaped kitchen in Other with a belfast sink, flat-panel cabinets, medium wood cabinets, black splashback, stone slab splashback, coloured appliances, dark hardwood flooring and no island.
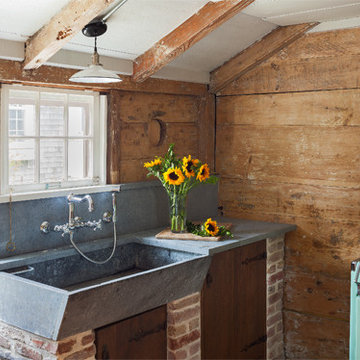
Sam Oberter Photography
Design ideas for a small eclectic u-shaped enclosed kitchen in Providence with a belfast sink, open cabinets, distressed cabinets, soapstone worktops, blue splashback, stone slab splashback, coloured appliances, medium hardwood flooring and no island.
Design ideas for a small eclectic u-shaped enclosed kitchen in Providence with a belfast sink, open cabinets, distressed cabinets, soapstone worktops, blue splashback, stone slab splashback, coloured appliances, medium hardwood flooring and no island.
Kitchen with Stone Slab Splashback and Coloured Appliances Ideas and Designs
3