Kitchen with Stone Slab Splashback and Integrated Appliances Ideas and Designs
Refine by:
Budget
Sort by:Popular Today
121 - 140 of 7,839 photos
Item 1 of 3

Expansive contemporary galley open plan kitchen in Miami with flat-panel cabinets, white cabinets, quartz worktops, grey splashback, integrated appliances, marble flooring, multiple islands and stone slab splashback.
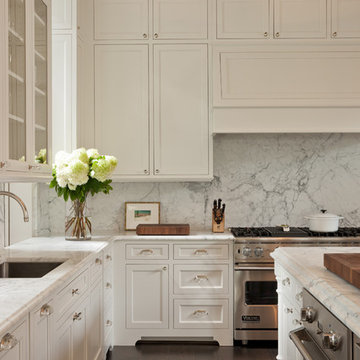
Photo by Gordon Beall
Interior Design by Tracy Morris Design
Classic kitchen in DC Metro with a submerged sink, recessed-panel cabinets, white cabinets, marble worktops, white splashback, stone slab splashback, integrated appliances, dark hardwood flooring and an island.
Classic kitchen in DC Metro with a submerged sink, recessed-panel cabinets, white cabinets, marble worktops, white splashback, stone slab splashback, integrated appliances, dark hardwood flooring and an island.
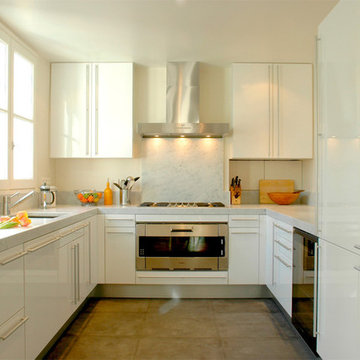
Inspiration for a medium sized modern u-shaped enclosed kitchen in Paris with flat-panel cabinets, white cabinets, white splashback, stone slab splashback and integrated appliances.

Beautiful concrete farm sink from Sonoma Cast Stone with Irish marble countertops.
Inspiration for a medium sized bohemian u-shaped kitchen/diner in San Francisco with a belfast sink, flat-panel cabinets, medium wood cabinets, marble worktops, green splashback, stone slab splashback, integrated appliances, porcelain flooring and a breakfast bar.
Inspiration for a medium sized bohemian u-shaped kitchen/diner in San Francisco with a belfast sink, flat-panel cabinets, medium wood cabinets, marble worktops, green splashback, stone slab splashback, integrated appliances, porcelain flooring and a breakfast bar.
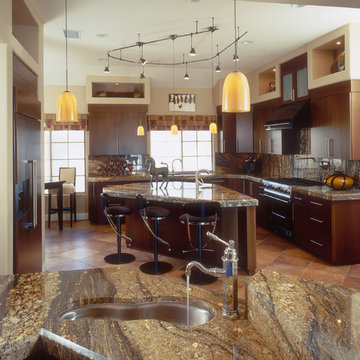
Medium sized traditional l-shaped kitchen/diner in San Diego with granite worktops, a submerged sink, dark wood cabinets, integrated appliances, flat-panel cabinets, multi-coloured splashback, stone slab splashback, terracotta flooring and beige floors.

Contemporary l-shaped kitchen/diner in Paris with a submerged sink, flat-panel cabinets, medium wood cabinets, beige splashback, stone slab splashback, integrated appliances, medium hardwood flooring, brown floors and beige worktops.

Contemporary walnut and paint kitchen with terrazzo style countertops. Pocketing doors hide a wonderful "stimulant center" - caffeine in the morning, alcohol in the evening!

Photo of a contemporary galley open plan kitchen in Sydney with a submerged sink, light wood cabinets, white splashback, stone slab splashback, integrated appliances, an island, grey floors and white worktops.

Martha O'Hara Interiors, Interior Design & Photo Styling | John Kraemer & Sons, Builder | Troy Thies, Photography Please Note: All “related,” “similar,” and “sponsored” products tagged or listed by Houzz are not actual products pictured. They have not been approved by Martha O’Hara Interiors nor any of the professionals credited. For information about our work, please contact design@oharainteriors.com.
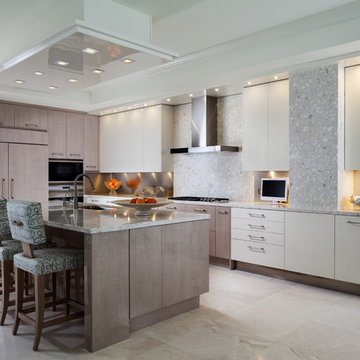
Inspiration for a large contemporary l-shaped open plan kitchen in Miami with beige floors, a submerged sink, flat-panel cabinets, medium wood cabinets, stone slab splashback, integrated appliances and an island.
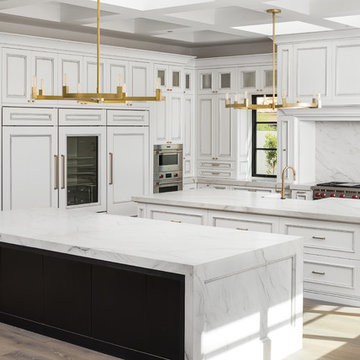
This is an example of a classic u-shaped kitchen in Phoenix with a belfast sink, recessed-panel cabinets, white cabinets, white splashback, stone slab splashback, integrated appliances, light hardwood flooring, multiple islands, beige floors and white worktops.
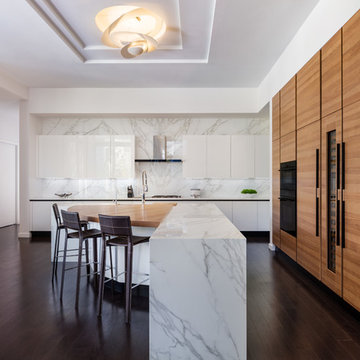
Contemporary kitchen/diner in Hawaii with flat-panel cabinets, white cabinets, white splashback, stone slab splashback, integrated appliances, dark hardwood flooring, an island, brown floors and white worktops.

This is an example of a large country single-wall enclosed kitchen in Little Rock with a belfast sink, white cabinets, stone slab splashback, medium hardwood flooring, an island, brown floors, white worktops, recessed-panel cabinets, marble worktops, grey splashback and integrated appliances.

Design ideas for a medium sized contemporary u-shaped enclosed kitchen in Miami with a submerged sink, flat-panel cabinets, white cabinets, onyx worktops, black splashback, stone slab splashback, integrated appliances, marble flooring, a breakfast bar, white floors and black worktops.
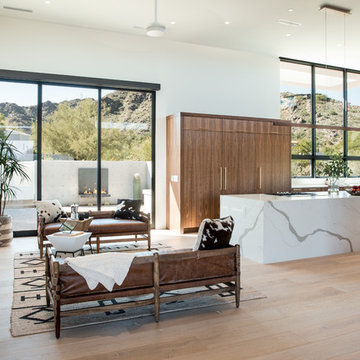
Kitchen & breakfast area. Additional patio space off the kitchen with fire feature.
Photo of a large modern u-shaped open plan kitchen in Phoenix with a submerged sink, flat-panel cabinets, dark wood cabinets, engineered stone countertops, white splashback, stone slab splashback, integrated appliances, light hardwood flooring, an island and white worktops.
Photo of a large modern u-shaped open plan kitchen in Phoenix with a submerged sink, flat-panel cabinets, dark wood cabinets, engineered stone countertops, white splashback, stone slab splashback, integrated appliances, light hardwood flooring, an island and white worktops.

photo by Pedro Marti
The goal of this renovation was to create a stair with a minimal footprint in order to maximize the usable space in this small apartment. The existing living room was divided in two and contained a steep ladder to access the second floor sleeping loft. The client wanted to create a single living space with a true staircase and to open up and preferably expand the old galley kitchen without taking away too much space from the living area. Our solution was to create a new stair that integrated with the kitchen cabinetry and dining area In order to not use up valuable floor area. The fourth tread of the stair continues to create a counter above additional kitchen storage and then cantilevers and wraps around the kitchen’s stone counters to create a dining area. The stair was custom fabricated in two parts. First a steel structure was created, this was then clad by a wood worker who constructed the kitchen cabinetry and made sure the stair integrated seamlessly with the rest of the kitchen. The treads have a floating appearance when looking from the living room, that along with the open rail helps to visually connect the kitchen to the rest of the space. The angle of the dining area table is informed by the existing angled wall at the entry hall, the line of the table is picked up on the other side of the kitchen by new floor to ceiling cabinetry that folds around the rear wall of the kitchen into the hallway creating additional storage within the hall.
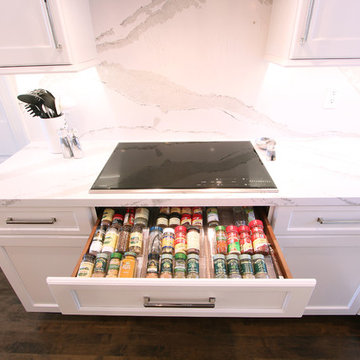
Photo: Erica Weaver
Small traditional u-shaped kitchen/diner in Other with a submerged sink, recessed-panel cabinets, white cabinets, engineered stone countertops, white splashback, stone slab splashback, integrated appliances, dark hardwood flooring, an island, brown floors and white worktops.
Small traditional u-shaped kitchen/diner in Other with a submerged sink, recessed-panel cabinets, white cabinets, engineered stone countertops, white splashback, stone slab splashback, integrated appliances, dark hardwood flooring, an island, brown floors and white worktops.
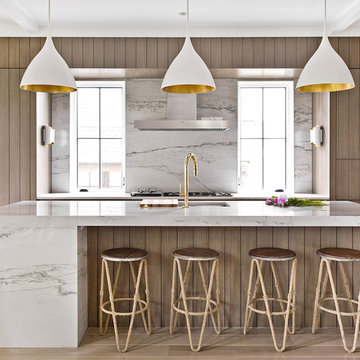
This is an example of a farmhouse galley kitchen in Chicago with a submerged sink, flat-panel cabinets, medium wood cabinets, white splashback, stone slab splashback, integrated appliances, medium hardwood flooring, an island, brown floors and white worktops.
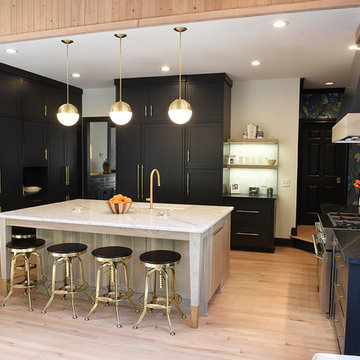
Darren Sinnett
Inspiration for a large contemporary u-shaped kitchen in Cleveland with a submerged sink, shaker cabinets, black cabinets, engineered stone countertops, white splashback, stone slab splashback, integrated appliances, light hardwood flooring, an island and beige floors.
Inspiration for a large contemporary u-shaped kitchen in Cleveland with a submerged sink, shaker cabinets, black cabinets, engineered stone countertops, white splashback, stone slab splashback, integrated appliances, light hardwood flooring, an island and beige floors.
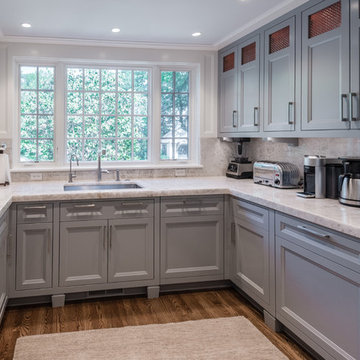
Beautiful kitchen remodel featuring natural quartzide in Cristallo extra polished and gray shaker style custom cabinetry. Oak hardwood floors in a custom stain to match existing hardwood floors.
Photo by Heather Littlefield
Kitchen with Stone Slab Splashback and Integrated Appliances Ideas and Designs
7