Kitchen with Stone Slab Splashback and Laminate Floors Ideas and Designs
Refine by:
Budget
Sort by:Popular Today
121 - 140 of 687 photos
Item 1 of 3
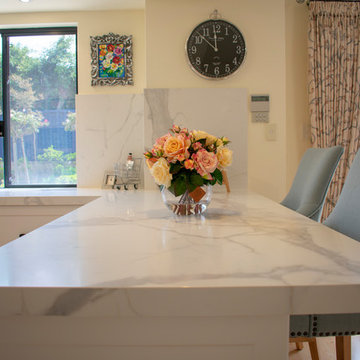
Joyce Kitchens
Photo of a medium sized mediterranean u-shaped kitchen/diner in Perth with a double-bowl sink, shaker cabinets, white cabinets, white splashback, stone slab splashback, stainless steel appliances, laminate floors, a breakfast bar, brown floors and white worktops.
Photo of a medium sized mediterranean u-shaped kitchen/diner in Perth with a double-bowl sink, shaker cabinets, white cabinets, white splashback, stone slab splashback, stainless steel appliances, laminate floors, a breakfast bar, brown floors and white worktops.
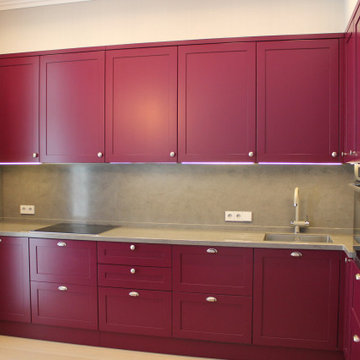
КухняОтделка рабочей зоны на кухне требует внимательного подхода. Влага в виде пара, перемены температур, механические воздействия — все это ежедневно сопровождает приготовление еды. По этой причине для рабочей зоны выбираются устойчивые и прочные материалы. Столешница и фартук выполняют разные функции на кухне. При выборе для них материала учитывают три основные составляющие — дизайн, практичность и цена. Наиболее бюджетный, красивый и функциональный вариант для столешницы — ЛДСП. Это прочный и долговечный вариант с большим выбором оттенков и текстур. При отделке фартука на кухне предпочтение отдают влагостойким материалам, которые выдерживают высокую температуру и легко очищаются от жира. Это могут быть керамическая плитка, мозаичная плитка, камень (натуральный или искусственный). Если учитывать функциональные особенности столешницы и фартука, можно подобрать для них один и тот же материал. Такое решение поможет создать единую визуальную композицию. С точки зрения дизайна это очень эстетично. Какие материалы подойдут: • Натуральный и искусственный камень. Прочный, долговечный и красивый материал. Единственный минус — в цене. Натуральный камень обойдется недешево. • Влагостойкие плиты ДСП и МДФ. Из них делают и столешницы, и фартуки. Материалы очень устойчивы, легко очищаются от загрязнений, доступны по цене. • Сталь. Непривычный материал для рабочей зоны, однако на профессиональных кухнях используют именно его. Сталь отлично подходит по всем характеристикам. Будет уместно смотреться в стилях минимализм и хай-тек. Если вам понравились эти решения для кухни, и вы хотите сделать гарнитур по индивидуальному проекту, мы готовы вам помочь. Свяжитесь с нами в удобное для вас время, обсудим ваш проект. WhatsApp +7 915 377-13-38
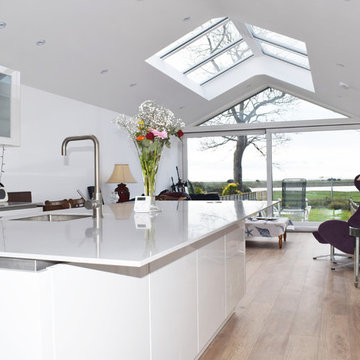
DAVID MANIGO
Medium sized classic galley open plan kitchen in Dublin with a submerged sink, flat-panel cabinets, white cabinets, quartz worktops, grey splashback, stone slab splashback, integrated appliances, laminate floors, an island, brown floors and grey worktops.
Medium sized classic galley open plan kitchen in Dublin with a submerged sink, flat-panel cabinets, white cabinets, quartz worktops, grey splashback, stone slab splashback, integrated appliances, laminate floors, an island, brown floors and grey worktops.
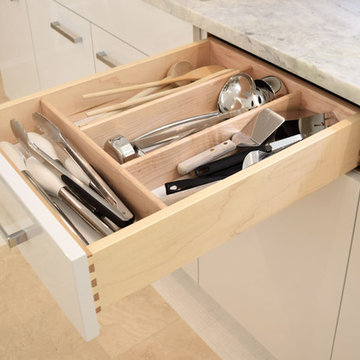
Photo of a large contemporary l-shaped kitchen/diner in Cleveland with a submerged sink, flat-panel cabinets, light wood cabinets, marble worktops, grey splashback, stone slab splashback, black appliances, laminate floors and an island.
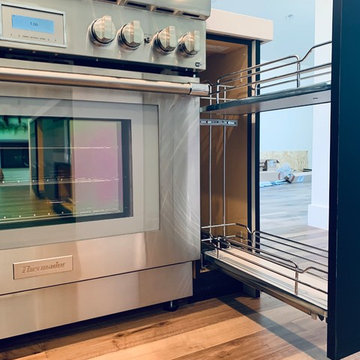
Large modern grey and brown l-shaped kitchen/diner in Atlanta with a submerged sink, flat-panel cabinets, black cabinets, engineered stone countertops, white splashback, stone slab splashback, stainless steel appliances, laminate floors, an island, grey floors and white worktops.
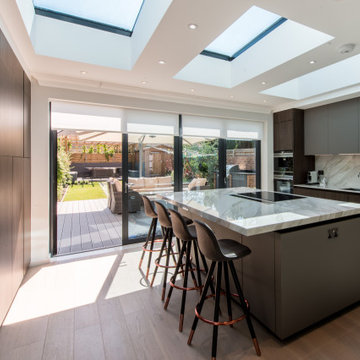
Photo of a medium sized modern grey and brown open plan kitchen in Other with a single-bowl sink, flat-panel cabinets, grey cabinets, quartz worktops, white splashback, stone slab splashback, black appliances, laminate floors, an island, beige floors, white worktops and feature lighting.
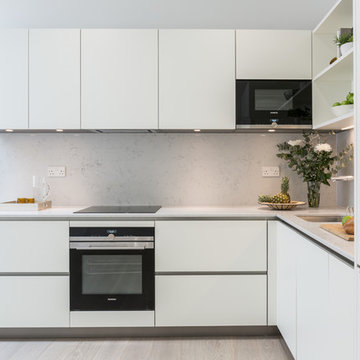
We really enjoyed working with Gower Capital Ltd. on this project, who turned this very tired Georgian terraced house into 3 gorgeous flats.
The Ground floor Flat - a White Satin Lacquer L-shape Kitchen with Open Shelves and beautiful CRL Verona worktop & splashback.
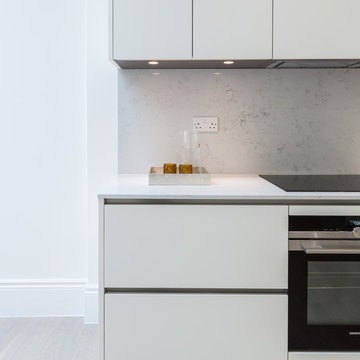
We really enjoyed working with Gower Capital Ltd. on this project, who turned this very tired Georgian terraced house into 3 gorgeous flats.
The Ground floor Flat - a White Satin Lacquer L-shape Kitchen with Open Shelves and beautiful CRL Verona worktop & splashback.
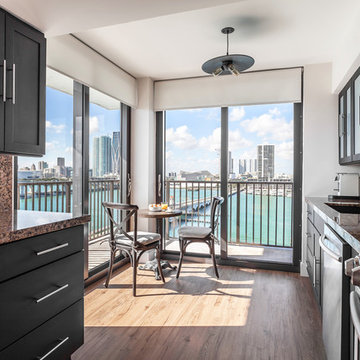
Photo of a country u-shaped enclosed kitchen in Miami with a single-bowl sink, shaker cabinets, black cabinets, granite worktops, brown splashback, stone slab splashback, stainless steel appliances, laminate floors, beige floors and brown worktops.
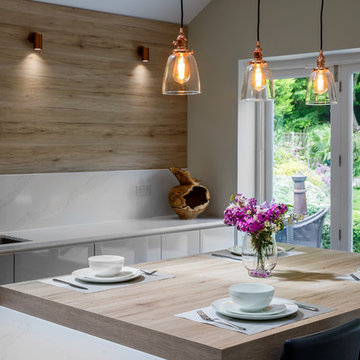
Design ideas for a large modern single-wall open plan kitchen in Essex with an integrated sink, flat-panel cabinets, grey cabinets, quartz worktops, white splashback, stone slab splashback, integrated appliances, laminate floors, an island, grey floors and white worktops.
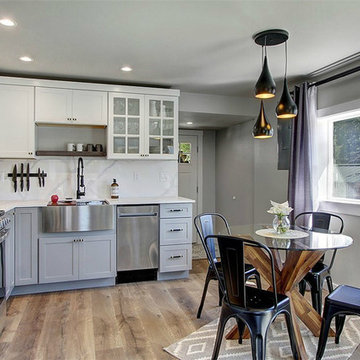
This is an example of a small traditional l-shaped open plan kitchen in Seattle with a belfast sink, shaker cabinets, grey cabinets, engineered stone countertops, multi-coloured splashback, stone slab splashback, stainless steel appliances, laminate floors and brown floors.
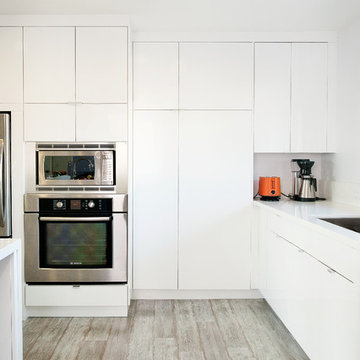
Large contemporary l-shaped open plan kitchen in San Diego with a submerged sink, flat-panel cabinets, white cabinets, engineered stone countertops, white splashback, stone slab splashback, stainless steel appliances, laminate floors and an island.
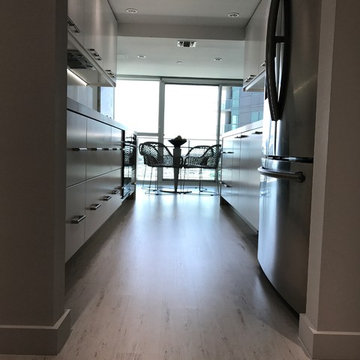
Kitchen
Design ideas for a medium sized modern galley enclosed kitchen in Los Angeles with laminate floors, white floors, a double-bowl sink, flat-panel cabinets, white cabinets, engineered stone countertops, white splashback, stone slab splashback, stainless steel appliances, no island and white worktops.
Design ideas for a medium sized modern galley enclosed kitchen in Los Angeles with laminate floors, white floors, a double-bowl sink, flat-panel cabinets, white cabinets, engineered stone countertops, white splashback, stone slab splashback, stainless steel appliances, no island and white worktops.
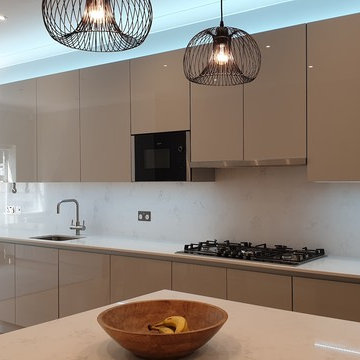
Photo of an expansive contemporary galley open plan kitchen in London with a submerged sink, flat-panel cabinets, grey cabinets, quartz worktops, white splashback, stone slab splashback, integrated appliances, laminate floors, an island, brown floors and white worktops.
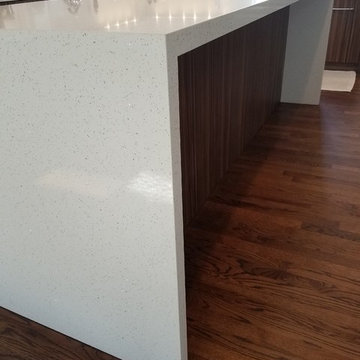
This is an example of a medium sized contemporary l-shaped kitchen/diner in Other with a submerged sink, flat-panel cabinets, medium wood cabinets, engineered stone countertops, white splashback, stone slab splashback, stainless steel appliances, laminate floors and an island.
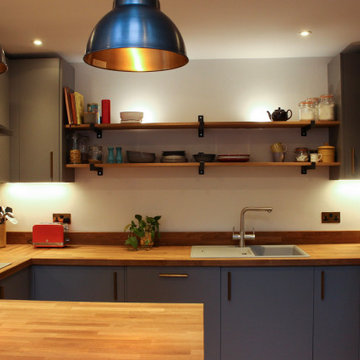
Small rustic u-shaped open plan kitchen in Hertfordshire with a single-bowl sink, flat-panel cabinets, grey cabinets, wood worktops, white splashback, stone slab splashback, stainless steel appliances, laminate floors, a breakfast bar, brown floors, brown worktops and a drop ceiling.
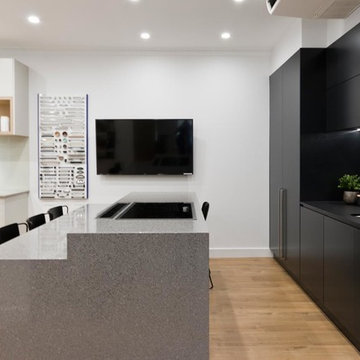
Sleek black and grey kitchen design on display at our Willoughby kitchen showroom, 63 Penshurst St.
With fully integrated appliances and a hidden small appliance cupboard (perfect as a coffee station), this modern minimalist look hides all sins.
The island with drop down seating features a large induction cooktop and stylish downdraft extraction which eliminates the need for a bulky canopy rangehood.
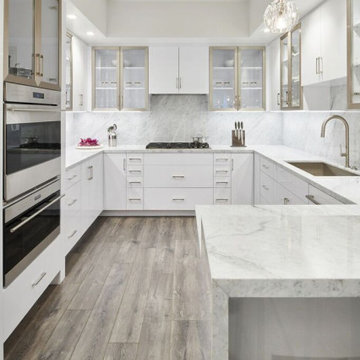
Design ideas for a contemporary kitchen in Los Angeles with a submerged sink, glass-front cabinets, white cabinets, marble worktops, white splashback, stone slab splashback, stainless steel appliances, brown floors, white worktops and laminate floors.
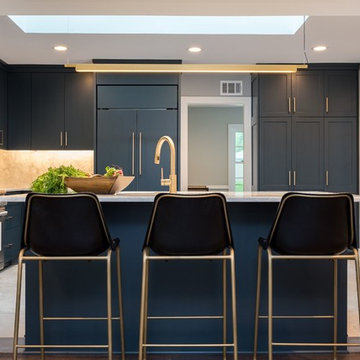
This is an example of a medium sized classic l-shaped open plan kitchen in Milwaukee with a single-bowl sink, shaker cabinets, grey cabinets, granite worktops, grey splashback, stone slab splashback, integrated appliances, laminate floors, an island and multi-coloured floors.
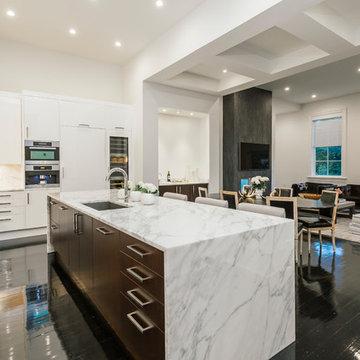
This is an example of a large contemporary l-shaped kitchen in New Orleans with a submerged sink, flat-panel cabinets, white cabinets, marble worktops, white splashback, stone slab splashback, integrated appliances, laminate floors, an island, black floors and white worktops.
Kitchen with Stone Slab Splashback and Laminate Floors Ideas and Designs
7